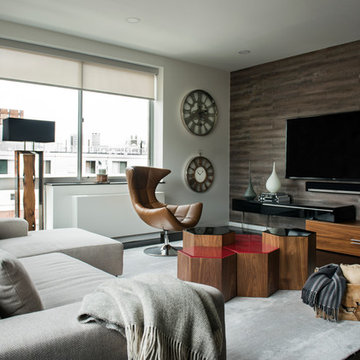Search results for "Numerous" in Home Design Ideas
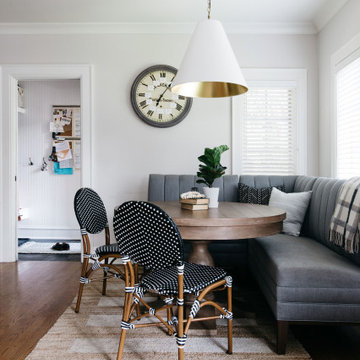
Example of a transitional medium tone wood floor and brown floor dining room design in Chicago with gray walls
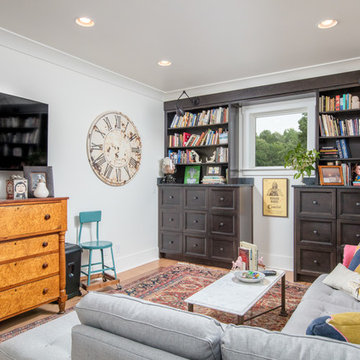
Family room library - transitional enclosed medium tone wood floor and brown floor family room library idea in Other with white walls and a wall-mounted tv
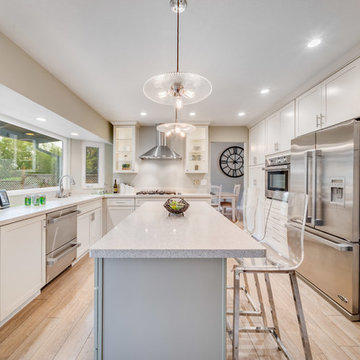
Inspiration for a transitional u-shaped light wood floor and beige floor kitchen remodel in San Francisco with shaker cabinets, white cabinets, stainless steel appliances, an island and white countertops
Find the right local pro for your project

Inspiration for a timeless medium tone wood floor, brown floor and wallpaper hallway remodel in DC Metro with gray walls

Outdoor furniture: EMU from Room & Board.
Photography by: Chris Martinez
This is an example of a mediterranean lawn edging in Albuquerque.
This is an example of a mediterranean lawn edging in Albuquerque.
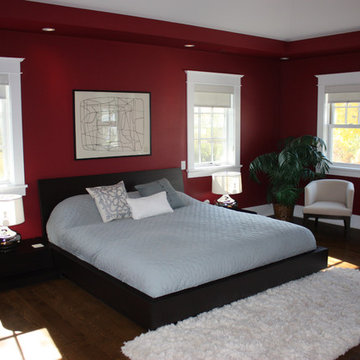
Master bedroom featuring numerous large windows. A door off to the left provides access to the exterior patio. Direclty above the patio are the roof mounted solar panels.
Photo: Kipnis Architecture + Planning
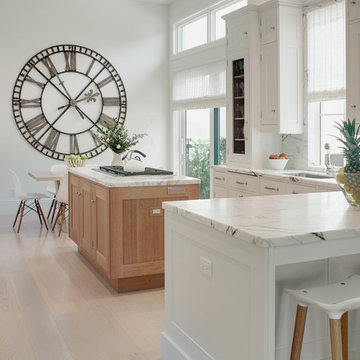
After just completing a project for a client's second home, the house accidentally caught fire and most of the exisiting structure and furnishings was burned. This unfortunate episode allowed us an opportunity to create the dream home that our clients always wanted. After the fire, we were able to remodel an entirely new space including a wood celing with beams, venetian plaster walls, and wide plank white oak flooring. The installation although eclectic, reflects a mediterranean atmosphere filled with light and texture.
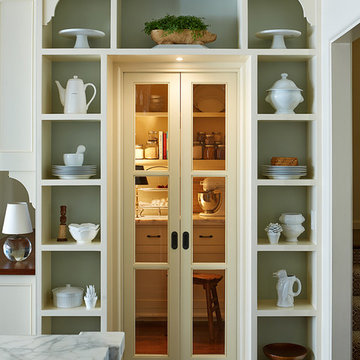
John Bedell Photography, Interiors by Angela Free Design
Home design - traditional home design idea in San Francisco
Home design - traditional home design idea in San Francisco

This kitchen was formerly a dark paneled, cluttered, divided space with little natural light. By eliminating partitions and creating a more functional, open floorplan, as well as adding modern windows with traditional detailing, providing lovingly detailed built-ins for the clients extensive collection of beautiful dishes, and lightening up the color palette we were able to create a rather miraculous transformation. The wide plank salvaged pine floors, the antique french dining table, as well as the Galbraith & Paul drum pendant and the salvaged antique glass monopoint track pendants all help to provide a warmth to the crisp detailing.
Renovation/Addition. Rob Karosis Photography
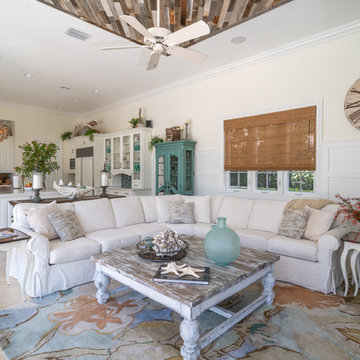
Inspiration for a large coastal open concept marble floor and beige floor family room remodel in Miami with beige walls
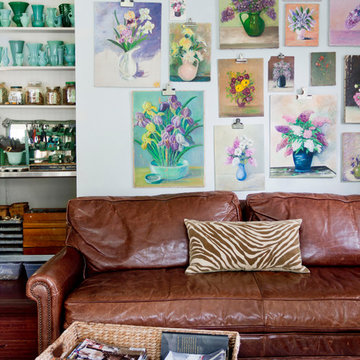
Photo: Rikki Snyder © 2014 Houzz
Family room - eclectic dark wood floor family room idea in New York with white walls and no tv
Family room - eclectic dark wood floor family room idea in New York with white walls and no tv

The homeowners desired an outdoor space that felt more rustic than their refined interior spaces, but still related architecturally to their house. Cement plaster support arbor columns provide enough of visual tie to the existing house exterior. Oversized wood beams and rafter members provide a unique outdoor atmosphere. Structural bolts and hardware were minimized for a cleaner appearance. Structural connections and supports were engineered to meet California's stringent earthquake standards.
Ali Atri Photography

Dan Piassick Photography
Powder room - mid-sized contemporary brown tile and mosaic tile travertine floor powder room idea in Dallas with a vessel sink, furniture-like cabinets, granite countertops, dark wood cabinets and brown countertops
Powder room - mid-sized contemporary brown tile and mosaic tile travertine floor powder room idea in Dallas with a vessel sink, furniture-like cabinets, granite countertops, dark wood cabinets and brown countertops
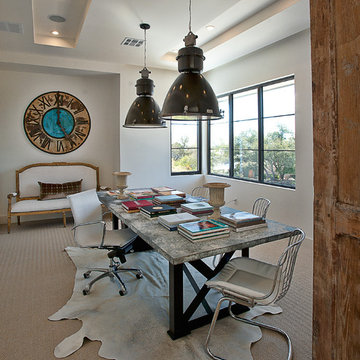
Inspiration for a contemporary freestanding desk carpeted home office remodel in Austin with white walls
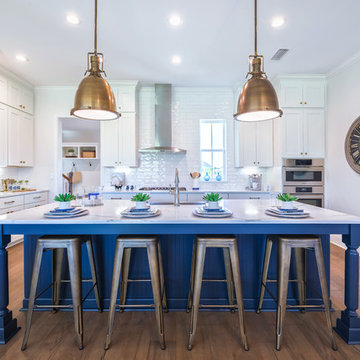
Inspiration for a large transitional u-shaped kitchen remodel in Jacksonville with shaker cabinets, white cabinets, white backsplash, subway tile backsplash, stainless steel appliances and an island
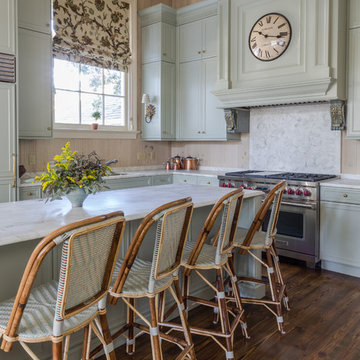
Example of a classic l-shaped dark wood floor and brown floor kitchen design in New Orleans with an undermount sink, shaker cabinets, gray cabinets, white backsplash, stainless steel appliances, an island and white countertops
Showing Results for "Numerous"
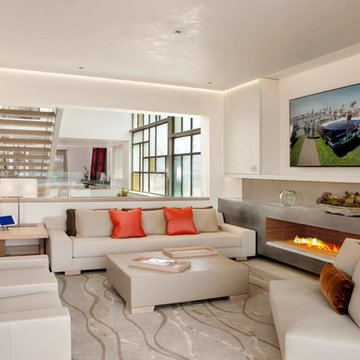
Venetian Plaster
Mid-sized trendy open concept family room photo in Orange County with white walls, a wall-mounted tv, a ribbon fireplace and a concrete fireplace
Mid-sized trendy open concept family room photo in Orange County with white walls, a wall-mounted tv, a ribbon fireplace and a concrete fireplace
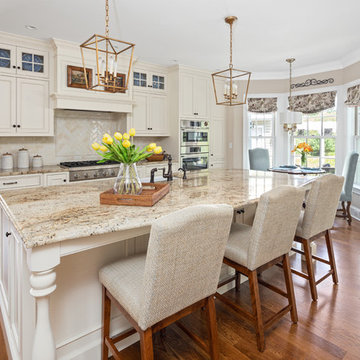
Inspiration for a timeless galley dark wood floor and brown floor eat-in kitchen remodel in Boston with a farmhouse sink, beaded inset cabinets, beige cabinets, beige backsplash, stainless steel appliances, an island and brown countertops
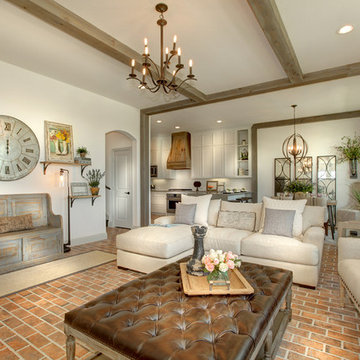
Living room - cottage open concept brick floor and red floor living room idea in Dallas with white walls
1






