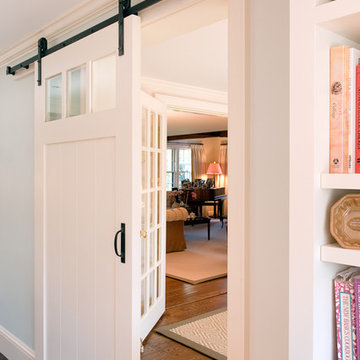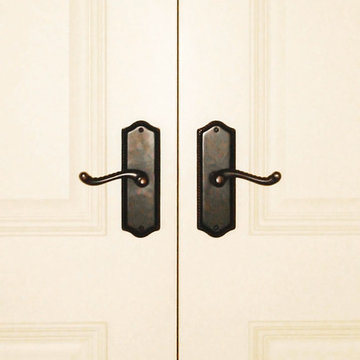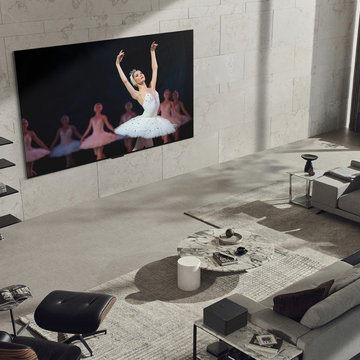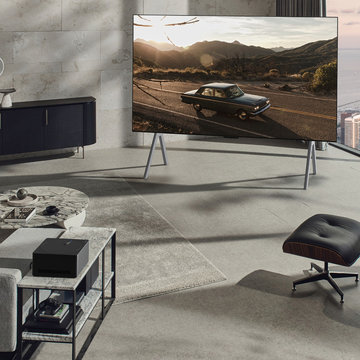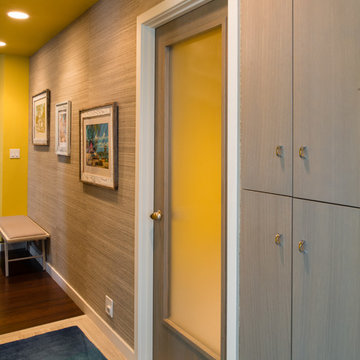Search results for "Passage extremely" in Home Design Ideas

Martha O'Hara Interiors, Interior Design | REFINED LLC, Builder | Troy Thies Photography | Shannon Gale, Photo Styling
Example of a mid-sized classic kitchen design in Minneapolis with an undermount sink, white cabinets, marble countertops, green backsplash and glass-front cabinets
Example of a mid-sized classic kitchen design in Minneapolis with an undermount sink, white cabinets, marble countertops, green backsplash and glass-front cabinets
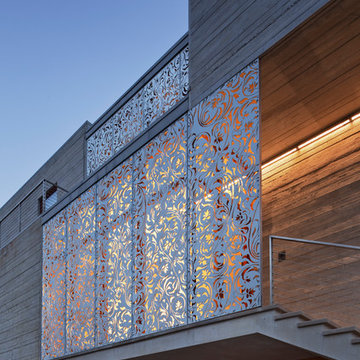
Water-jet cut metal screens that protect the windows from hurricane force winds. Photo by Eduard Hueber
Inspiration for a coastal side porch remodel in New York with a roof extension
Inspiration for a coastal side porch remodel in New York with a roof extension
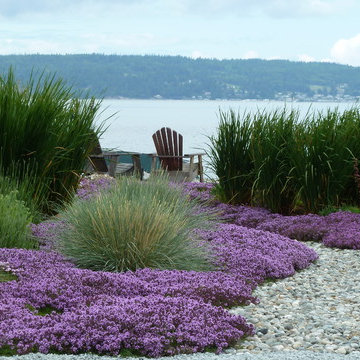
From the street, a round rock pathway leads to a small seating area next to the water with a small fire pit. Low maintenance, drought resistant and salt tolerant plantings were used in mass and clumps. This garden has become the focus of the neighborhood with many visitors stopping and enjoying what has become a neighborhood landmark. Located on the shores of Puget Sound in Washington State. Photo by R. Scott Lankford
Find the right local pro for your project
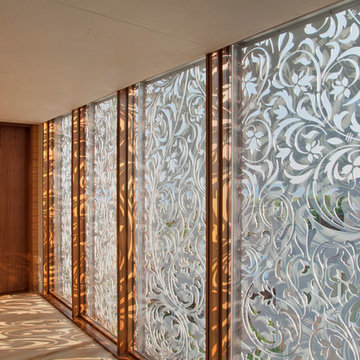
Water-jet cut metal screens create intricate shadow patterns throughout the day. Photo by Eduard Hueber
Hallway - coastal medium tone wood floor and brown floor hallway idea in New York with brown walls
Hallway - coastal medium tone wood floor and brown floor hallway idea in New York with brown walls
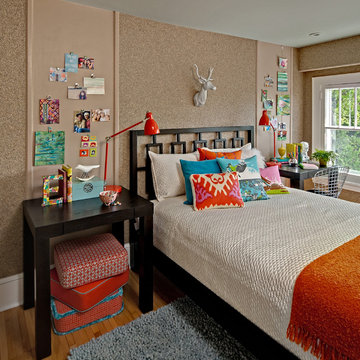
Photo Credit: Mark Ehlen
Done in collaboration with RLH Studio
Kids' room - mid-sized eclectic girl medium tone wood floor and beige floor kids' room idea in Minneapolis with brown walls
Kids' room - mid-sized eclectic girl medium tone wood floor and beige floor kids' room idea in Minneapolis with brown walls
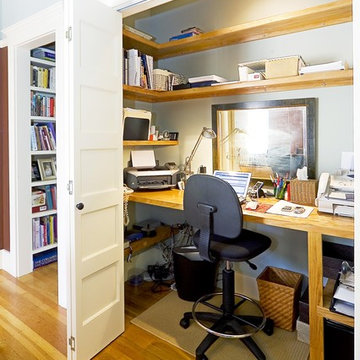
Efficient use of a closet in the dining room, which doubles as a home office that can be closed off when needed!
Photo: Reflex Imaging
Elegant built-in desk medium tone wood floor home office photo in San Francisco with gray walls
Elegant built-in desk medium tone wood floor home office photo in San Francisco with gray walls
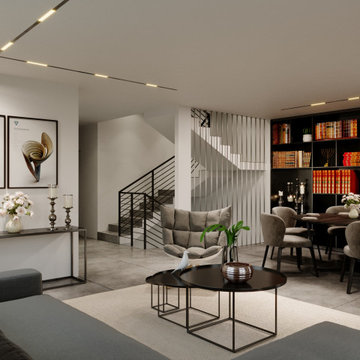
Top 10 house planning mistakes
Mistake # 1: placing wet areas away from communications.
Architects always foresee in advance the placement of wet areas in the immediate vicinity of communications, so you should not move the kitchen or bathrooms to more distant distances.
Mistake # 2: arrangement of living rooms and kitchens in rooms without natural light.
A person needs natural light when he is reading, studying or preparing food. Therefore, you should not plan living spaces, including the kitchen, in rooms without windows. Premises without natural light are mainly dressing rooms, storage rooms and bathrooms.
Mistake # 3: exit the bathroom to the living room or dining room.
Doors to bathrooms and utility rooms cannot open into public areas - living room or dining room. With such a planning decision, you will inconvenience guests and households, because no one will be able to enter or leave the premises unnoticed.
Mistake # 4: having one entrance to the house.
Plan 2-3 entrances to your home with each one serving a specific role. For example, through the front door you will meet guests, the entrance from the courtyard facade - to exit to the site in order to go around the house. The third entrance should lead from the street to the boiler room. Technicians enter through it and the equipment is replaced.
Mistake # 5: neglecting entrance hallways.
Do not plan grand halls and lounges when entering a house. Be sure to organize hallways with dressing rooms or spacious wardrobes.
Mistake # 6: placing a guest bathroom far from the entrance.
The concept of "guest bathroom" speaks for itself. To get into it, your friends do not need to go through all the rooms on the ground floor. Therefore, do not place it far from the front door.
Mistake # 7: Insufficient number of bathrooms on the floor.
One bathroom is not enough for a floor, especially if it is a bedroom. For the convenience of households and guests, each bedroom should be equipped with a separate bathroom.
Mistake #8: lack of an economic block.
In houses of any number of stores on the first or basement floor, a pantry with a sink should be provided for storing cleaning equipment, for storing vegetables or solid fuel. In this case, the exit from the storeroom to the floor must be isolated from the living rooms.
Mistake # 9: arrangement of walk-through living rooms.
Do not make the living room a walk-through, even if you plan to equip an office or living room in it. You and your guests will feel uncomfortable because the multiple doors leading to other rooms make the room look like a reception.
Mistake # 10: the wrong size of the corridors.
The width of the passage corridors should be at least 120 cm. First of all, the rule should be observed for the safety of residents and according to the rules of fire safety measures. An important role is played by ensuring sufficient ventilation of the premises: if the corridor is narrow and long, then there will be either a constant draft or stale air.
Also, in a narrow aisle, it will be extremely difficult to bring in and take out large-sized furniture or equipment. And the doors that open into the corridor should not block the passage, as a traumatic situation may arise.
If you have any polls that are not covered by this topic - write to us, we will be happy to advise you.
https://www.ferriss.co/
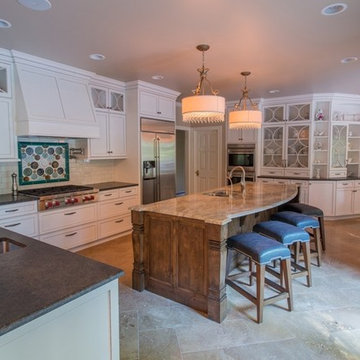
This Kitchen located in a traditional Tudor-style home in Lake Forest, IL needed a drastic change to reflect the sophisticated style and personality of the young, modern family with its executive yet family-oriented lifestyle. Our clients presented us with multiple design and functionality challenges including, but not limited to their kitchen feeling dark and enclosed even with their wonderful 9’ ceilings. There was a true lack of connection between their family room and kitchen, which made it difficult for them to enjoy their time together as a young family. The kitchen lacked storage, included a small desk area used for storing china, and a broken working triangle between appliances and prep areas.
From the client’s lackluster kitchen we set out to provide them with functional and attractive solutions to maximize their storage, space and provide quality that would stand the test of time.
We started by changing the orientation of the kitchen in turn opening up the exterior wall with beautiful French sliding patio doors that originally housed an under-sized window where under perched the kitchen sink. Instantly ample light poured into the space connecting the wooded lot to the kitchen as well as large deck for entertaining. We also opened the adjoining wall to the family room, which allotted open passage and a clear view to join the family space together. A bar height countertop was added for entertaining yet allowed for some visual separation between the spaces. We added spice drawers, towel pull outs at the sink and a wall of display and china cabinetry that mimic the cabinetry designed in the family room with beautiful, serpentine curved mullions by a floating banquette in the breakfast nook.
The exterior runs of the kitchen cabinetry are custom-made and hand finished with a beautiful warm white paint and café latte glaze. With espresso brown marble counters. The center ten-foot island is a rustic alder furniture-grade beauty with hand-turned legs and beautiful shaker panel doors and green marble top that brings in the tones of the teals, creams and browns running through the space. All of this sets on top of a beautiful twelve by twenty-four stone tile laid in an angled herringbone pattern. The kitchen backsplash is a custom tone crackle subway tile with a custom colored hand-cut Ann Sacks glass mosaic representing escargot over the professional-grade oven, surrounded by a hand-poured teal glass border.
The great room appeared extremely dark despite having large windows that reached towards the vaulted ceilings. The client felt attention was not drawn to the outside. The solution we drafted included pulling the mullions out of the windows and painting the trim work white. The fireplace was on one wall and the television on another. With the current furniture arrangements the back would have been to the fireplace. We changed the orientation of the room by placing the television over the fireplace in a recessed niche trimmed with stone and faced the upper portion in silk and the lower in large-format travertine. In creating a more intriguing fireplace façade we provided a focus for the furniture grouping to sit within. An oversized section with extra deep seating allows for a comfortable place to perch and spend family time while watching movies. The lighting in the space prior was not adequate so we created the addition of a small chandelier over the game table near the windows and added volume to the ceiling by including a larger chandelier central within the room with more candles. These changes helped update the formerly outdated dark and dreary space.
With the bones of the room uplifted we drew our attention to adding detail in furnishings and window treatments. We accented the room with subtle patterning on top of bold color choices. The chairs offer depth and dimension with the green citron accented seats and peacock-patterned back fabric that help tone the colors down. To lighting the space we added an oversized cocktail ottoman that floats beautifully within the space and brings in the blue accents with button tufts as a peek-a-boo effect within. The sliding tray works perfectly to function as both a cocktail table and place to rest one’s feet. The game table in the rear of the room has an inlaid cross-cut branch marquis within the top and is surrounded by clean-lined chairs and a curved banquette perfect for a family to play games at and spend their quality time. Beautiful bounding window treatments drape the two-story window wall with an over-sized medallion patterned top treatment cascading into solid blue striated fabric trimmed with beaded shell trim for an appropriately dynamic finishing touch to the space.
The kitchen and family room meld beautifully together and offer a crisp yet welcoming feel to the home in keeping with the Tudor styling and modern family needs. It’s a space truly to be enjoyed by all who visit.
Katherine Elizabeth Designs
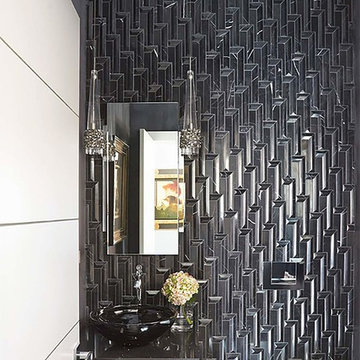
The passage of light across this wash basin will create beautiful wavy patters on the countertop underneath. Combine that with the flow of water inside this sink and you will witness a designed artistic pleasure with every use. Wave is created out of a material called Vetro Freddo which is a mixture of glass pigments and resin making it extremely resilient to high and low temperatures. You will have to make no design compromises with the many color options and the modern circular bowl shape of the Wave
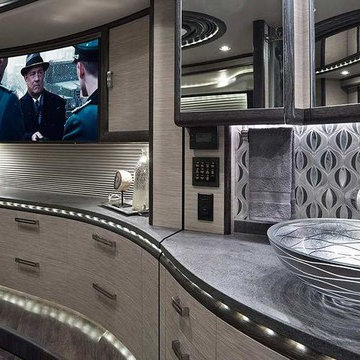
The passage of light across this wash basin will create beautiful wavy patters on the countertop underneath. Combine that with the flow of water inside this sink and you will witness a designed artistic pleasure with every use. Wave is created out of a material called Vetro Freddo which is a mixture of glass pigments and resin making it extremely resilient to high and low temperatures.
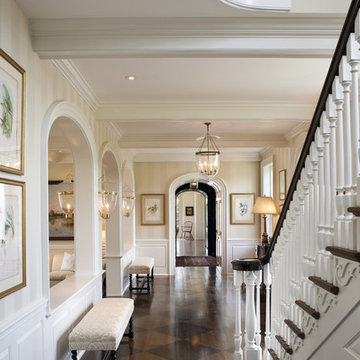
Photographer: Tom Crane
Example of a large classic wooden straight staircase design in Philadelphia
Example of a large classic wooden straight staircase design in Philadelphia
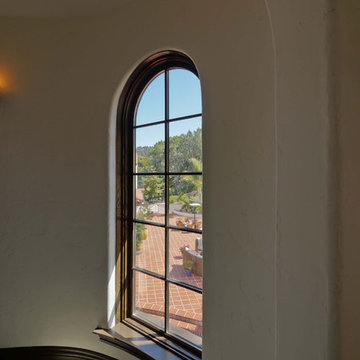
Ellis A. Schoichet AIA
Inspiration for a mediterranean hallway remodel in San Francisco
Inspiration for a mediterranean hallway remodel in San Francisco
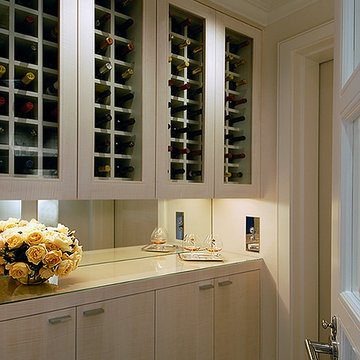
This project is located on the top of Nob Hill in San Francisco where space is at an absolute premium. The owner's entrance opened into a mudroom of sorts and it was our idea that the space would be not only more useful but also more elegant as a wine room. With that in mind, we set out to create a contemporary wine room in keeping with the other parts of the residence. The extremely detailed cabinetry is executed in highly figured bleached rift sawn English Sycamore veneer. The veneer extends inside the cabinetry and also covers the exterior of the elevator door. The lovely mirror and console in the front entrance hall warmly welcome guests. (2005-2006)
Photos © Douglas Salin
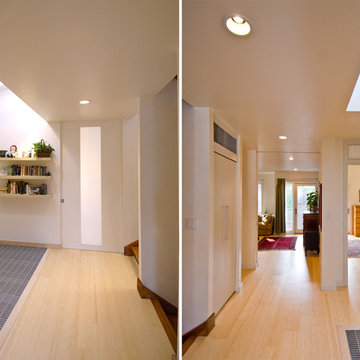
Located on a 32’x80’ lot in Northern Liberties, Philadelphia, this project consists of 2900 SF of program on 2-1/2 stories. Simple, bright rooms are arranged around a stairwell flanked with light wells. Every interior space connects to the outdoors through carefully framed views, terraces, and open passages.
Despite an extremely restrictive budget and low construction costs, sustainable practice determined much of the design, including the extensive use of recycled building materials, and sizing the engineered wood roof members to support a green roof. High efficiency mechanical systems, spray-applied polyethylene insulation, and plentiful natural daylight and ventilation help the house exceed energy design standards by over 50%.
Showing Results for "Passage Extremely"
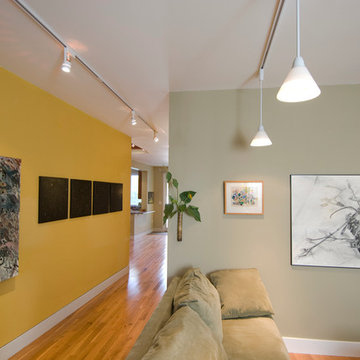
Located on a 32’x80’ lot in Northern Liberties, Philadelphia, this project consists of 2900 SF of program on 2-1/2 stories. Simple, bright rooms are arranged around a stairwell flanked with light wells. Every interior space connects to the outdoors through carefully framed views, terraces, and open passages.
Despite an extremely restrictive budget and low construction costs, sustainable practice determined much of the design, including the extensive use of recycled building materials, and sizing the engineered wood roof members to support a green roof. High efficiency mechanical systems, spray-applied polyethylene insulation, and plentiful natural daylight and ventilation help the house exceed energy design standards by over 50%.
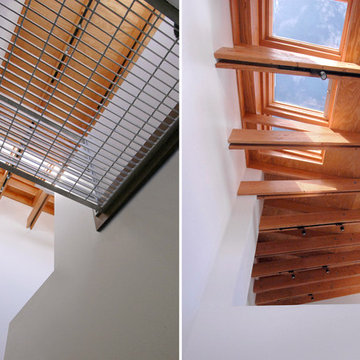
Located on a 32’x80’ lot in Northern Liberties, Philadelphia, this project consists of 2900 SF of program on 2-1/2 stories. Simple, bright rooms are arranged around a stairwell flanked with light wells. Every interior space connects to the outdoors through carefully framed views, terraces, and open passages.
Despite an extremely restrictive budget and low construction costs, sustainable practice determined much of the design, including the extensive use of recycled building materials, and sizing the engineered wood roof members to support a green roof. High efficiency mechanical systems, spray-applied polyethylene insulation, and plentiful natural daylight and ventilation help the house exceed energy design standards by over 50%.
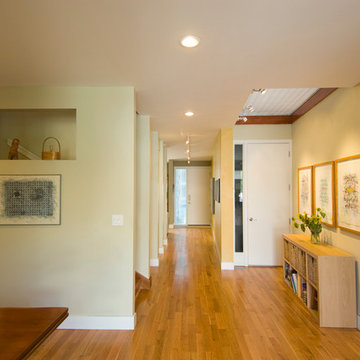
Located on a 32’x80’ lot in Northern Liberties, Philadelphia, this project consists of 2900 SF of program on 2-1/2 stories. Simple, bright rooms are arranged around a stairwell flanked with light wells. Every interior space connects to the outdoors through carefully framed views, terraces, and open passages.
Despite an extremely restrictive budget and low construction costs, sustainable practice determined much of the design, including the extensive use of recycled building materials, and sizing the engineered wood roof members to support a green roof. High efficiency mechanical systems, spray-applied polyethylene insulation, and plentiful natural daylight and ventilation help the house exceed energy design standards by over 50%.
1






