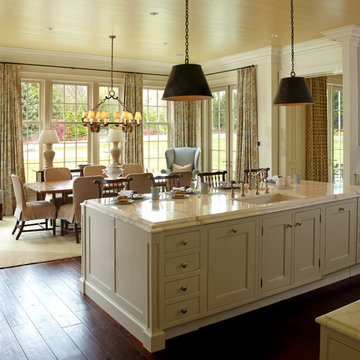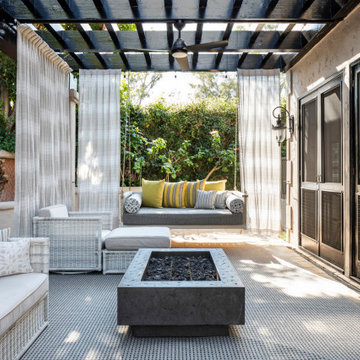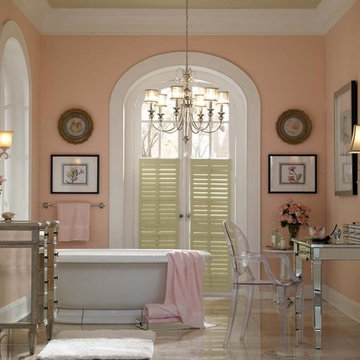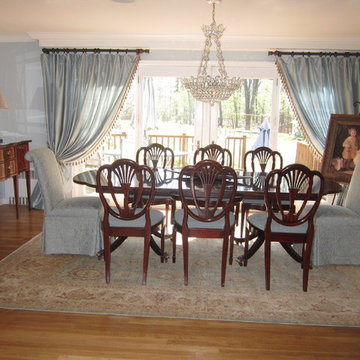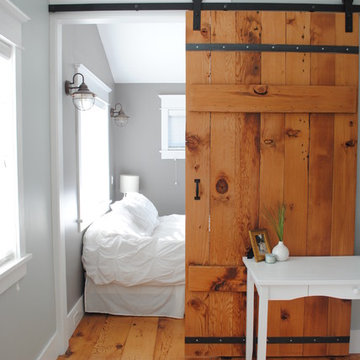Search results for "Pleasure" in Home Design Ideas
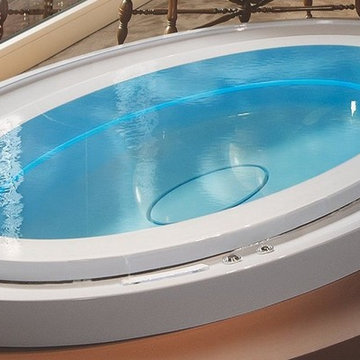
Fusion is an innovative new world-class spa series designed by renowned international designer Marc Saddler, manufactured by Gruppo Treesse in Italy and adapted to US electrical and plumbing standards by Aquatica Plumbing Group Inc. Aquatica is proud to be the exclusive US distributor of this innovative spa bath series.
The Fusion series of spas from Aquatica take the spa experience to a whole new level; now you not only enjoy the ultimate spa pleasure with your friends or family in the comfort of your home. By purchasing the high-tech Fusion spa from Aquatica, you purchase the ultimate item of luxury and opulence that will be envy to anybody visiting your home.
The incredible innovation behind the Fusion range has made possible a whole new system of invisible hydromassage, incorporated into spas that are absolutely seamless in design with no external outlets or jets.
The Fusion Ovatus’s infinitely balanced full oval design means you can now luxuriate in the truly seamless comfort of a spa without edges, which incorporates all the beauty and clean lines of the Fusion pool. Beautiful to look at, but more importantly, superbly therapeutic in its delivery of revitalisating and soothing pleasure from the microjets and air bolsters concealed within the walls.
New Standards in Pleasure
This marriage of comfort, pleasure and rejuvenation are further added to by the colour therapy system which allows you to select from a range of colours to enhance your mood, the water temperature stabiliser and recirculation system for optimum water temperature and the concealed, handheld shower unit. Form and function are at one in this wonderful new spa from Aquatica. All you could ask for and much, much more.
Among the unique characteristics of the Fusion hydromassage bathtub and spa series is the distinctive, overflowing Infinity style rim, creating a seemingly edgeless water surface, as well as the concealed therapy system, which is installed inside a thin cavity located in the inner perimeter of the tub.
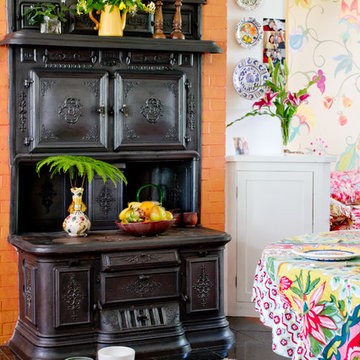
Photo: Rikki Snyder © 2013 Houzz
Ornate eat-in kitchen photo in Boston with shaker cabinets and white cabinets
Ornate eat-in kitchen photo in Boston with shaker cabinets and white cabinets
Find the right local pro for your project

Timeless Memories Photography
Closet - eclectic closet idea in Charleston
Closet - eclectic closet idea in Charleston

A rustic log and timber home located at the historic C Lazy U Ranch in Grand County, Colorado.
Mid-sized mountain style screened-in back porch idea in Denver with decking and a roof extension
Mid-sized mountain style screened-in back porch idea in Denver with decking and a roof extension

The nearly 10’ island is an ideal place for food prep, a quick bite, buffet set-up, or sharing a glass of wine with friends. 2.5” thick marble countertop on the island gives substance and a professional feel.
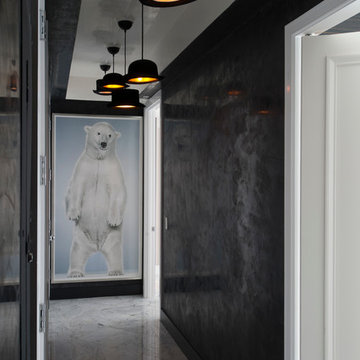
Located in one of the Ritz residential towers in Boston, the project was a complete renovation. The design and scope of work included the entire residence from marble flooring throughout, to movement of walls, new kitchen, bathrooms, all furnishings, lighting, closets, artwork and accessories. Smart home sound and wifi integration throughout including concealed electronic window treatments.
The challenge for the final project design was multifaceted. First and foremost to maintain a light, sheer appearance in the main open areas, while having a considerable amount of seating for living, dining and entertaining purposes. All the while giving an inviting peaceful feel,
and never interfering with the view which was of course the piece de resistance throughout.
Bringing a unique, individual feeling to each of the private rooms to surprise and stimulate the eye while navigating through the residence was also a priority and great pleasure to work on, while incorporating small details within each room to bind the flow from area to area which would not be necessarily obvious to the eye, but palpable in our minds in a very suttle manner. The combination of luxurious textures throughout brought a third dimension into the environments, and one of the many aspects that made the project so exceptionally unique, and a true pleasure to have created. Reach us www.themorsoncollection.com
Photography by Elevin Studio.
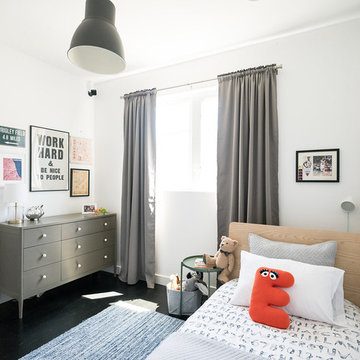
This room is inspired by this family's love of their hometown and one little boy's enthusiasm for the city's sports teams, a room inspired by Chicago came alive.
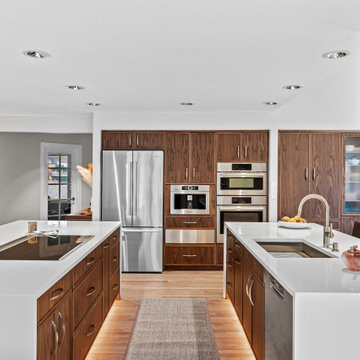
Main Floor full renovation of Kitchen, Dining, Livingroom, laundry, and wet bar.
Inspiration for a large contemporary galley light wood floor, brown floor and vaulted ceiling eat-in kitchen remodel in Denver with an undermount sink, flat-panel cabinets, medium tone wood cabinets, quartz countertops, blue backsplash, porcelain backsplash, stainless steel appliances, two islands and white countertops
Inspiration for a large contemporary galley light wood floor, brown floor and vaulted ceiling eat-in kitchen remodel in Denver with an undermount sink, flat-panel cabinets, medium tone wood cabinets, quartz countertops, blue backsplash, porcelain backsplash, stainless steel appliances, two islands and white countertops
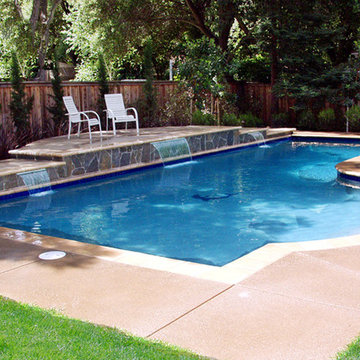
For over 50 years Swan Pools has been creating living environments, with custom swimming pool designs as their centerpieces. As a swimming pool contractor, we work to understand our customers’ hopes and dreams, needs and passions. Then we design and build practical, elegant spaces that enhance their worlds.

Traditional but unusually shaped kitchen with a white painted cabinets, seapearl quartzite countertops, tradewinds tint mosaic backsplash, paneled appliances, dark wood island with hidden outlets. Featuring a flat panel TV in the backsplash for your viewing pleasure while cooking for your family. This great kitchen is adjacent to an amazing outdoor living space with multiple living spaces and an outdoor pool.
Traditional but unusually shaped kitchen with a white painted cabinets, seapearl quartzite countertops, tradewinds tint mosaic backsplash, paneled appliances, dark wood island with hidden outlets. Featuring a flat panel TV in the backsplash for your viewing pleasure while cooking for your family. This great kitchen is adjacent to an amazing outdoor living space with multiple living spaces and an outdoor pool.
Photos by Jon Upson
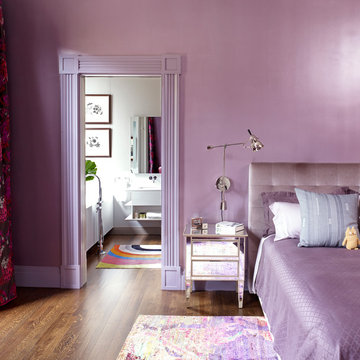
Master bedroom
Inspiration for a contemporary brown floor bedroom remodel in New York with purple walls
Inspiration for a contemporary brown floor bedroom remodel in New York with purple walls
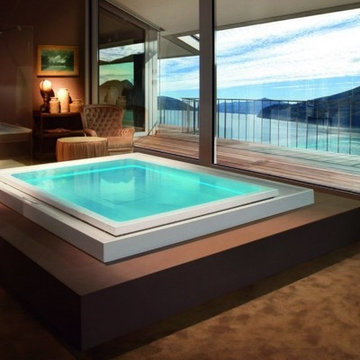
Fusion is an innovative new world-class spa series designed by renowned international designer Marc Saddler, manufactured by Gruppo Treesse in Italy and adapted to US electrical and plumbing standards by Aquatica Plumbing Group Inc. Aquatica is proud to be the exclusive US distributor of this innovative spa bath series.
The Fusion series of spas from Aquatica take the spa experience to a whole new level; now you not only enjoy the ultimate spa pleasure with your friends or family in the comfort of your home. By purchasing the high-tech Fusion spa from Aquatica, you purchase the ultimate item of luxury and opulence that will be envy to anybody visiting your home.
The incredible innovation behind the Fusion range has made possible a whole new system of invisible hydromassage, incorporated into spas that are absolutely seamless in design with no external outlets or jets.
The Fusion Cube’s infinitely balanced full rectangular design means you can now luxuriate in the truly seamless comfort of a spa without edges, which incorporates all the beauty and clean lines of the Fusion pool. Beautiful to look at, but more importantly, superbly therapeutic in its delivery of revitalisating and soothing pleasure from the microjets and air bolsters concealed within the walls.
New Standards in Pleasure
This marriage of comfort, pleasure and rejuvenation are further added to by the colour therapy system which allows you to select from a range of colours to enhance your mood, the water temperature stabiliser and recirculation system for optimum water temperature and the concealed, handheld shower unit. Form and function are at one in this wonderful new spa from Aquatica. All you could ask for and much, much more.
Among the unique characteristics of the Fusion hydromassage bathtub and spa series is the distinctive, overflowing Infinity style rim, creating a seemingly edgeless water surface, as well as the concealed therapy system, which is installed inside a thin cavity located in the inner perimeter of the tub.
Showing Results for "Pleasure"
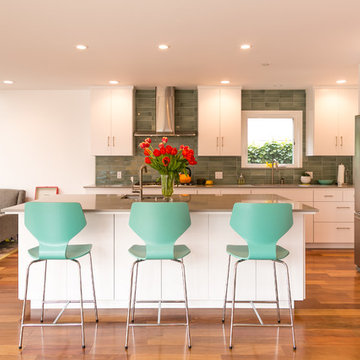
Our client was a family with younger children that came to us through the recommendations of former customers. Their existing house had been remodeled by them 10 years earlier and was well-suited to the married couple. With the addition of two younger children, they realized that the house just didn’t function very well for their family. Fortunately, the husband and wife took their time thinking about what they wanted, and by the time they met with us, had their needs well laid out. We brought in local Architect, James Stroupe, and recommended him to the client as a collaborative professional who could help us achieve their goals. This proved to be the case. Jim quickly produced design drawings for them within six weeks that clearly reflected all of the client’s needs and preferences while at the same time dramatically re-creating the home in a beautiful contemporary design.
The new home required a complete reconstruction of the existing house that left only one bathroom unaltered. New square footage was added at the lower level to expand and reconfigure the living area, while an entirely new upstairs wing was constructed to create space for a new master suite with views out toward the ocean. The entire roof was rebuilt, all new windows and interior doors were added and the full exterior received a new modern looking stucco finish. Stainless steel cable railings were added to the decks to create an updated look, and fine hardwood accents were used to pull the design together.
Our efforts produced a new three bedroom, three bath home with a large and inviting ground floor patio area, wide open living areas on the first floor with new kitchen, bathroom and dining room. The photographs in this section show the striking results- clean lines, dramatic architectural touches, and light, open and airy interior spaces. Our client was very pleased with the results.
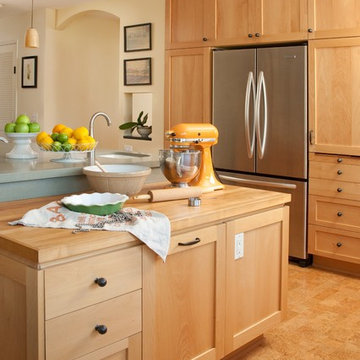
Photos by Lepere Studio
Large elegant l-shaped eat-in kitchen photo in Santa Barbara with stainless steel appliances, light wood cabinets and an island
Large elegant l-shaped eat-in kitchen photo in Santa Barbara with stainless steel appliances, light wood cabinets and an island
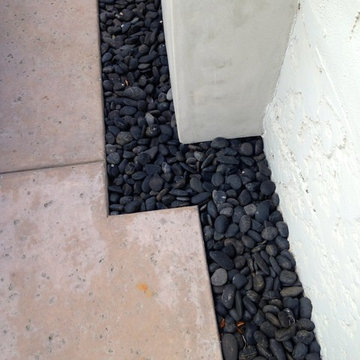
A small corner of the outside walkway demonstrates our drainage strategy.... open spaces on either side of the concrete walk are covered with polished La Paz pebbles, allowing water to percolate onto the site. Photo-Chris Jacobson, GardenArt Group
1






