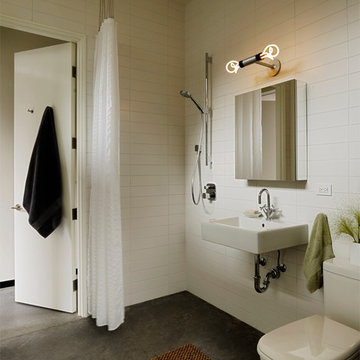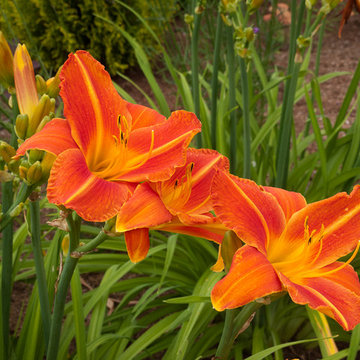Search results for "Producers" in Home Design Ideas
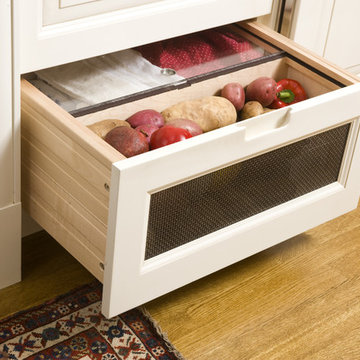
Bronze wire mesh provides a period touch for vegetable storage drawer.
Elegant eat-in kitchen photo in Chicago with white cabinets
Elegant eat-in kitchen photo in Chicago with white cabinets
Find the right local pro for your project

Winterberry shrubs photographed in late fall before the leaves have dropped.
Photo of a landscaping in Burlington.
Photo of a landscaping in Burlington.

This kitchen was designed by Mikal Otten. Interior design by Beth Armijo (www.armijodesigngroup.com). Photography by Emily Minton Redfield.
Inspiration for a transitional kitchen remodel in Denver with stainless steel appliances, recessed-panel cabinets, white cabinets, blue backsplash and quartz countertops
Inspiration for a transitional kitchen remodel in Denver with stainless steel appliances, recessed-panel cabinets, white cabinets, blue backsplash and quartz countertops
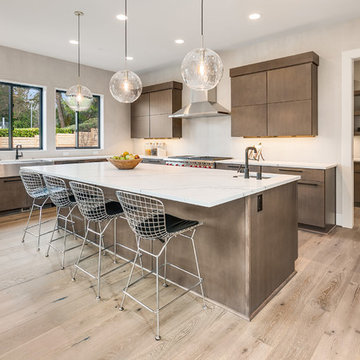
Open concept with casual eating nook. Kitchen and nook look into great room.
Kitchen - large contemporary medium tone wood floor and brown floor kitchen idea in Seattle with flat-panel cabinets, quartz countertops, stainless steel appliances, an island, white countertops, a farmhouse sink, medium tone wood cabinets and beige backsplash
Kitchen - large contemporary medium tone wood floor and brown floor kitchen idea in Seattle with flat-panel cabinets, quartz countertops, stainless steel appliances, an island, white countertops, a farmhouse sink, medium tone wood cabinets and beige backsplash

Photographer: Tom Crane
Example of a large classic formal and open concept carpeted living room design in Philadelphia with beige walls, no tv, a standard fireplace and a stone fireplace
Example of a large classic formal and open concept carpeted living room design in Philadelphia with beige walls, no tv, a standard fireplace and a stone fireplace
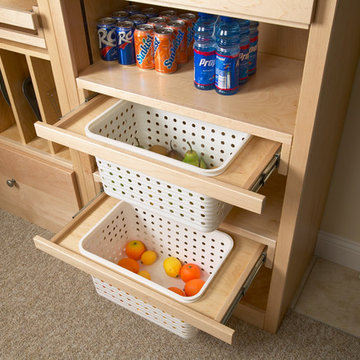
Jafa
Large elegant carpeted and brown floor kitchen pantry photo in Chicago with flat-panel cabinets and light wood cabinets
Large elegant carpeted and brown floor kitchen pantry photo in Chicago with flat-panel cabinets and light wood cabinets
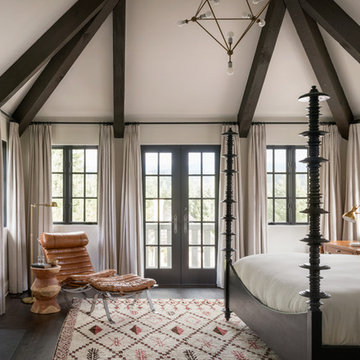
Tuscan master dark wood floor and brown floor bedroom photo in Portland with white walls and a standard fireplace
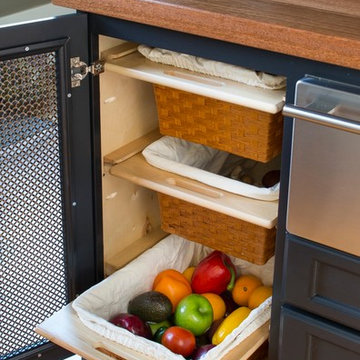
Fresh vegetable storage
Jeff Herr Photography
Large farmhouse medium tone wood floor enclosed kitchen photo in Atlanta with a farmhouse sink, shaker cabinets, white cabinets, wood countertops, stainless steel appliances and an island
Large farmhouse medium tone wood floor enclosed kitchen photo in Atlanta with a farmhouse sink, shaker cabinets, white cabinets, wood countertops, stainless steel appliances and an island
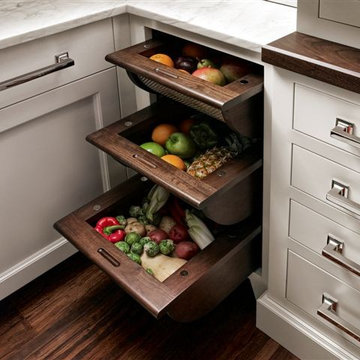
Walnut Veggie Drawer by Quality Custom Cabinetry available ONLY with purchase of cabinetry manufactured by Quality Custom.
Elegant home design photo in New York
Elegant home design photo in New York
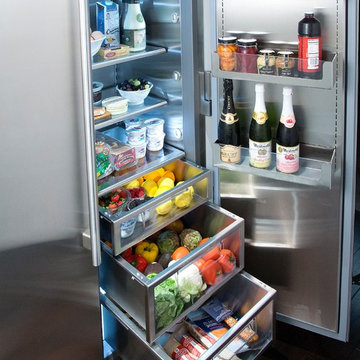
True's 42" side-by-side is more than 24.44 cubic feet of stylish, stainless steel refrigeration. The True 42 is changing the way we think about luxury appliances. Clean, modern, and inspired by the artistry and work ethic of the best professional chefs, this full-sized refrigerator gives high-end residential kitchens the look, work space, and performance of the best professional kitchens around the world.
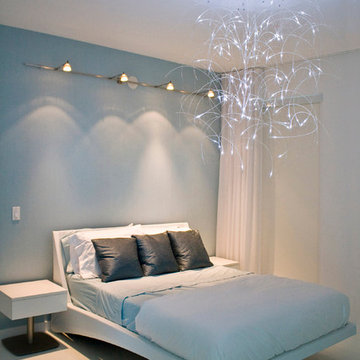
Floating Nicoletti, Dylan, upholstered bed with BoConcept nightstands and Brindilles LED light fixture by Ligne Roset.
Inspiration for a contemporary bedroom remodel in Miami with blue walls and no fireplace
Inspiration for a contemporary bedroom remodel in Miami with blue walls and no fireplace
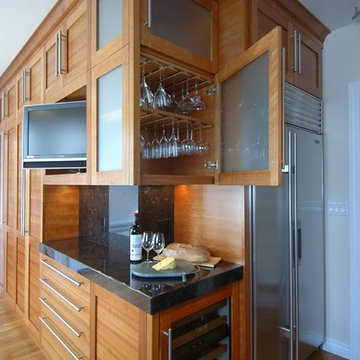
Transitional Design Condo Update in San Francisco, California Pacific Heights Neighborhood
The owners of this condo in Pacific Heights wanted to update their 60’s style kitchen and bathrooms yet strike a balance between ultra modern and conservative. To achieve this, we combined clean modern lines and contemporary fittings with warm natural stone and rich woods. In the kitchen, a distinctive effect is achieved by using quarter sawn cherry veneer on the shaker style cabinet doors with parallel grain run horizontally. Beautiful brown granite and custom stain compliment the oak floors we selected to provide continuity with the rest of the house. The master bath features a vanity designed with a wrap-over counter of thick granite, wenge wood veneers, Venetian plaster and a carefully coordinated variety of glass and stone tiles. In the guest bath a similar material palette is enlivened by inclusion of a wall hung toilet and an art niche.
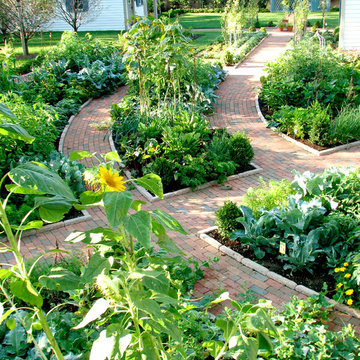
A traditional garden in the French style that contains fruits, berries, herbs, cutting, and vegetable garden.
Photo of a traditional vegetable garden landscape in Chicago.
Photo of a traditional vegetable garden landscape in Chicago.

Foley Fiore Architecture
Example of a classic kitchen design in Boston with recessed-panel cabinets, a farmhouse sink, wood countertops, beige cabinets and brown countertops
Example of a classic kitchen design in Boston with recessed-panel cabinets, a farmhouse sink, wood countertops, beige cabinets and brown countertops
Showing Results for "Producers"
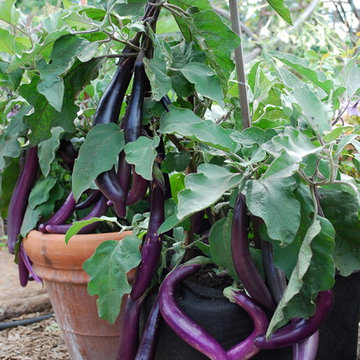
Teenage eggplants hanging out. Eggplants thrive in containers, whether they're terra-cotta pots, or fabric Smart Pots. Photo by Steve Masley
Photo of a traditional landscaping in San Francisco.
Photo of a traditional landscaping in San Francisco.

This bright and light shaker style kitchen is painted in bespoke Tom Howley paint colour; Chicory, the light Ivory Spice granite worktops and Mazzano Tumbled marble flooring create a heightened sense of space.
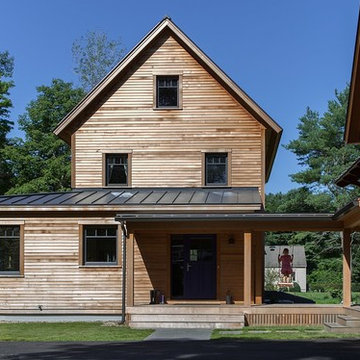
Lincoln Farmhouse
LEED-H Platinum, Net-Positive Energy
OVERVIEW. This LEED Platinum certified modern farmhouse ties into the cultural landscape of Lincoln, Massachusetts - a town known for its rich history, farming traditions, conservation efforts, and visionary architecture. The goal was to design and build a new single family home on 1.8 acres that respects the neighborhood’s agrarian roots, produces more energy than it consumes, and provides the family with flexible spaces to live-play-work-entertain. The resulting 2,800 SF home is proof that families do not need to compromise on style, space or comfort in a highly energy-efficient and healthy home.
CONNECTION TO NATURE. The attached garage is ubiquitous in new construction in New England’s cold climate. This home’s barn-inspired garage is intentionally detached from the main dwelling. A covered walkway connects the two structures, creating an intentional connection with the outdoors between auto and home.
FUNCTIONAL FLEXIBILITY. With a modest footprint, each space must serve a specific use, but also be flexible for atypical scenarios. The Mudroom serves everyday use for the couple and their children, but is also easy to tidy up to receive guests, eliminating the need for two entries found in most homes. A workspace is conveniently located off the mudroom; it looks out on to the back yard to supervise the children and can be closed off with a sliding door when not in use. The Away Room opens up to the Living Room for everyday use; it can be closed off with its oversized pocket door for secondary use as a guest bedroom with en suite bath.
NET POSITIVE ENERGY. The all-electric home consumes 70% less energy than a code-built house, and with measured energy data produces 48% more energy annually than it consumes, making it a 'net positive' home. Thick walls and roofs lack thermal bridging, windows are high performance, triple-glazed, and a continuous air barrier yields minimal leakage (0.27ACH50) making the home among the tightest in the US. Systems include an air source heat pump, an energy recovery ventilator, and a 13.1kW photovoltaic system to offset consumption and support future electric cars.
ACTUAL PERFORMANCE. -6.3 kBtu/sf/yr Energy Use Intensity (Actual monitored project data reported for the firm’s 2016 AIA 2030 Commitment. Average single family home is 52.0 kBtu/sf/yr.)
o 10,900 kwh total consumption (8.5 kbtu/ft2 EUI)
o 16,200 kwh total production
o 5,300 kwh net surplus, equivalent to 15,000-25,000 electric car miles per year. 48% net positive.
WATER EFFICIENCY. Plumbing fixtures and water closets consume a mere 60% of the federal standard, while high efficiency appliances such as the dishwasher and clothes washer also reduce consumption rates.
FOOD PRODUCTION. After clearing all invasive species, apple, pear, peach and cherry trees were planted. Future plans include blueberry, raspberry and strawberry bushes, along with raised beds for vegetable gardening. The house also offers a below ground root cellar, built outside the home's thermal envelope, to gain the passive benefit of long term energy-free food storage.
RESILIENCY. The home's ability to weather unforeseen challenges is predictable - it will fare well. The super-insulated envelope means during a winter storm with power outage, heat loss will be slow - taking days to drop to 60 degrees even with no heat source. During normal conditions, reduced energy consumption plus energy production means shelter from the burden of utility costs. Surplus production can power electric cars & appliances. The home exceeds snow & wind structural requirements, plus far surpasses standard construction for long term durability planning.
ARCHITECT: ZeroEnergy Design http://zeroenergy.com/lincoln-farmhouse
CONTRACTOR: Thoughtforms http://thoughtforms-corp.com/
PHOTOGRAPHER: Chuck Choi http://www.chuckchoi.com/
1






