Search results for "Ranch kitchen" in Home Design Ideas
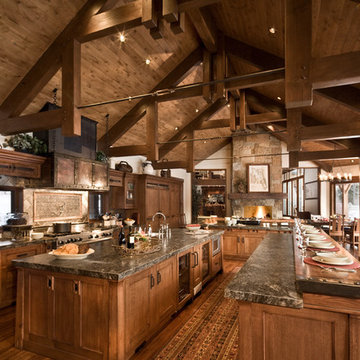
This home was originally a 5000 sq ft home that we remodeled and provided an addition of 11,000 sq ft.
Open concept kitchen - rustic open concept kitchen idea in Salt Lake City with dark wood cabinets
Open concept kitchen - rustic open concept kitchen idea in Salt Lake City with dark wood cabinets
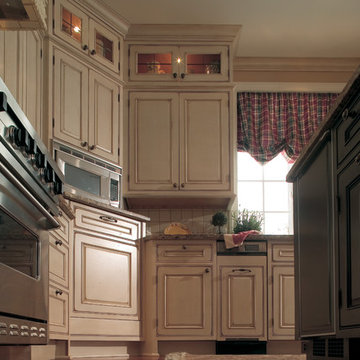
A decidedly painterly palette of cabinet finishes from Dura Supreme Cabinetry pleases the most discerning of color connoisseurs. A painter’s palette could not be more abundantly appointed with the nearly limitless color selections available from Dura Supreme. The rich, hand-wiped stains and color saturated paints are beautiful on their own or enhanced with layers of glaze and hand-detailing to create an antiqued appearance. Many of Dura Supreme's glazed finishes reveal the soft brush strokes and subtle variations of the artisan (craftsman) that created the finish. And if you still can’t find the exact shade of your heart’s desire, Dura Supreme will create the perfect color just for you with our Custom Color-Match Program AND our Personal Paint Match Program.
Request a FREE Dura Supreme Brochure Packet:
http://www.durasupreme.com/request-brochure
Find a Dura Supreme Showroom near you today:
http://www.durasupreme.com/dealer-locator

Pool house kitchen
Mid-sized trendy l-shaped gray floor and porcelain tile kitchen photo in San Francisco with an undermount sink, flat-panel cabinets, blue cabinets, gray backsplash, stainless steel appliances, gray countertops and no island
Mid-sized trendy l-shaped gray floor and porcelain tile kitchen photo in San Francisco with an undermount sink, flat-panel cabinets, blue cabinets, gray backsplash, stainless steel appliances, gray countertops and no island
Find the right local pro for your project
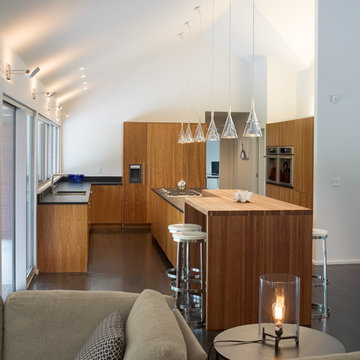
This contemporary renovation makes no concession towards differentiating the old from the new. Rather than razing the entire residence an effort was made to conserve what elements could be worked with and added space where an expanded program required it. Clad with cedar, the addition contains a master suite on the first floor and two children’s rooms and playroom on the second floor. A small vegetated roof is located adjacent to the stairwell and is visible from the upper landing. Interiors throughout the house, both in new construction and in the existing renovation, were handled with great care to ensure an experience that is cohesive. Partition walls that once differentiated living, dining, and kitchen spaces, were removed and ceiling vaults expressed. A new kitchen island both defines and complements this singular space.
The parti is a modern addition to a suburban midcentury ranch house. Hence, the name “Modern with Ranch.”
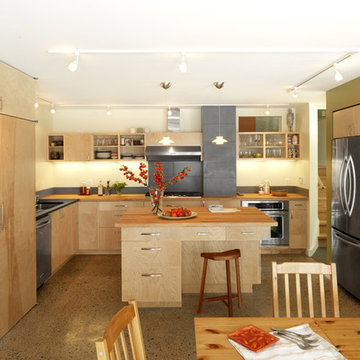
Conner and Buck Design Build
Pill-Maharam Architects
Trendy eat-in kitchen photo in Burlington with flat-panel cabinets, stainless steel appliances and wood countertops
Trendy eat-in kitchen photo in Burlington with flat-panel cabinets, stainless steel appliances and wood countertops
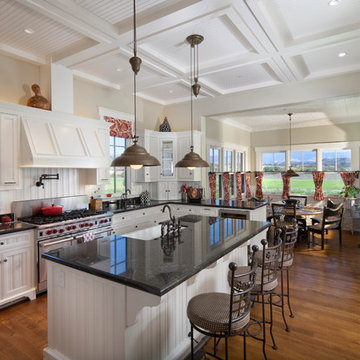
photo by leperephotography.com
This 8400 square foot farmhouse respects the building forms, materials, and details of the earlier agricultural buildings of the Santa Ynez Valley. We used reclaimed corrugated metal on the two story water tower office. The stone used for the foundation face and the fireplaces was collected from the river which borders this 100 acre ranch. The outdoor fireplace is part of the large, wrap around porch which overlooks the surrounding fields and distant mountains.

LEED Certified renovation of existing house.
Elegant kitchen photo in DC Metro with mosaic tile backsplash, quartzite countertops, a farmhouse sink, recessed-panel cabinets, white cabinets, blue backsplash and white countertops
Elegant kitchen photo in DC Metro with mosaic tile backsplash, quartzite countertops, a farmhouse sink, recessed-panel cabinets, white cabinets, blue backsplash and white countertops
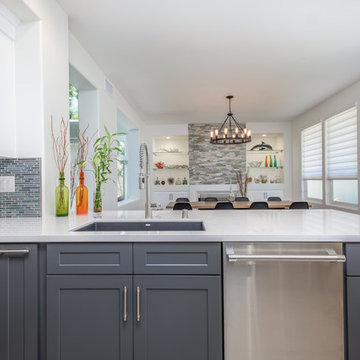
Mid-sized transitional u-shaped light wood floor and beige floor eat-in kitchen photo in Orange County with an undermount sink, shaker cabinets, white cabinets, solid surface countertops, multicolored backsplash, matchstick tile backsplash, stainless steel appliances and a peninsula
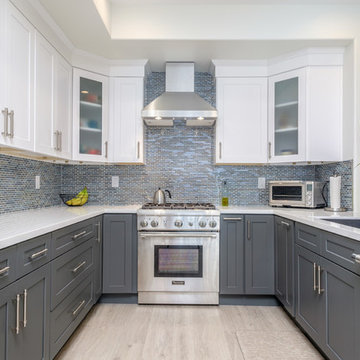
Eat-in kitchen - mid-sized transitional u-shaped light wood floor and beige floor eat-in kitchen idea in Orange County with an undermount sink, shaker cabinets, white cabinets, solid surface countertops, multicolored backsplash, matchstick tile backsplash, stainless steel appliances and a peninsula

Photography: Christian J Anderson.
Contractor & Finish Carpenter: Poli Dmitruks of PDP Perfection LLC.
Example of a mid-sized mountain style galley porcelain tile and gray floor kitchen design in Seattle with a farmhouse sink, medium tone wood cabinets, granite countertops, gray backsplash, slate backsplash, stainless steel appliances, an island and recessed-panel cabinets
Example of a mid-sized mountain style galley porcelain tile and gray floor kitchen design in Seattle with a farmhouse sink, medium tone wood cabinets, granite countertops, gray backsplash, slate backsplash, stainless steel appliances, an island and recessed-panel cabinets
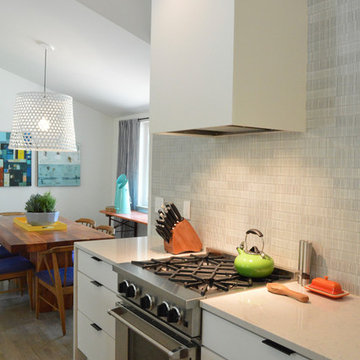
Eat-in kitchen - mid-sized 1960s single-wall dark wood floor and brown floor eat-in kitchen idea in Denver with flat-panel cabinets, white cabinets, solid surface countertops, gray backsplash, mosaic tile backsplash and stainless steel appliances

Example of a large mid-century modern u-shaped gray floor and cement tile floor kitchen design in Los Angeles with an undermount sink, flat-panel cabinets, blue backsplash, stainless steel appliances, an island, medium tone wood cabinets, quartzite countertops and glass tile backsplash
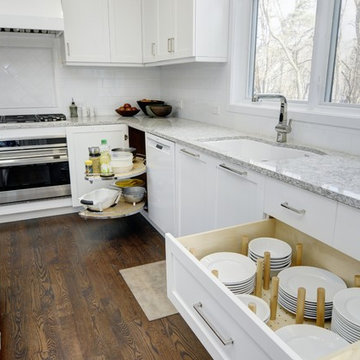
Trendy u-shaped dark wood floor eat-in kitchen photo in Chicago with a single-bowl sink, shaker cabinets, white cabinets, granite countertops, white backsplash, subway tile backsplash, stainless steel appliances and an island

The wood used in the cabinets throughout the kitchen was distressed to match the reclaimed stone and marble.
Example of a large tuscan u-shaped travertine floor and brown floor enclosed kitchen design in San Diego with a farmhouse sink, distressed cabinets, paneled appliances, recessed-panel cabinets, white backsplash, marble backsplash, marble countertops and an island
Example of a large tuscan u-shaped travertine floor and brown floor enclosed kitchen design in San Diego with a farmhouse sink, distressed cabinets, paneled appliances, recessed-panel cabinets, white backsplash, marble backsplash, marble countertops and an island
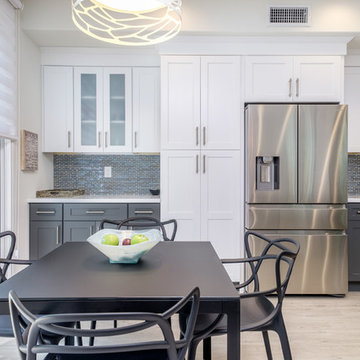
Eat-in kitchen - mid-sized transitional u-shaped light wood floor and beige floor eat-in kitchen idea in Orange County with an undermount sink, shaker cabinets, white cabinets, solid surface countertops, multicolored backsplash, matchstick tile backsplash, stainless steel appliances and a peninsula

A Big Chill Retro refrigerator and dishwasher in mint green add cool color to the space.
Kitchen - small country l-shaped terra-cotta tile and orange floor kitchen idea in Miami with a farmhouse sink, open cabinets, medium tone wood cabinets, wood countertops, white backsplash, colored appliances and an island
Kitchen - small country l-shaped terra-cotta tile and orange floor kitchen idea in Miami with a farmhouse sink, open cabinets, medium tone wood cabinets, wood countertops, white backsplash, colored appliances and an island
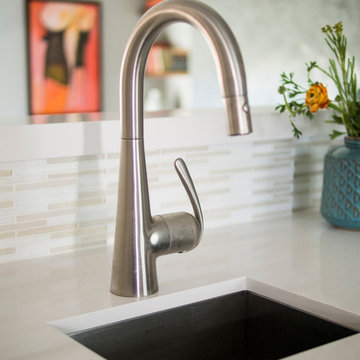
Inspiration for a contemporary dark wood floor eat-in kitchen remodel in San Francisco with a drop-in sink, flat-panel cabinets, white cabinets, quartz countertops, white backsplash, glass tile backsplash, stainless steel appliances and an island
Showing Results for "Ranch Kitchen"
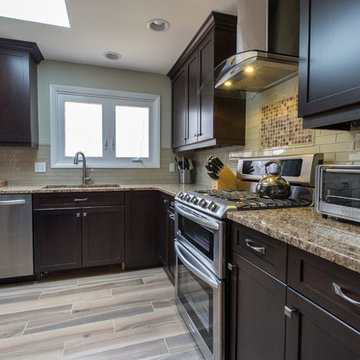
This small raised ranch kitchen makes a strong impression with dark cabinetry and a glass backsplash. The finishes, while neutral, are anything but boring. It’s a space that is small in scale but big on style.
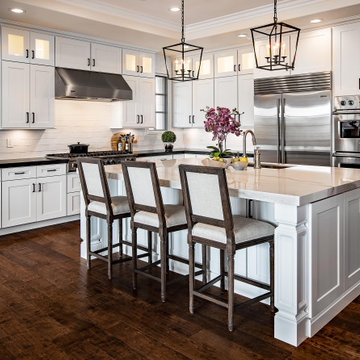
Inspiration for a transitional l-shaped dark wood floor and brown floor kitchen remodel in Orange County with an undermount sink, shaker cabinets, white cabinets, white backsplash, stainless steel appliances, an island and black countertops
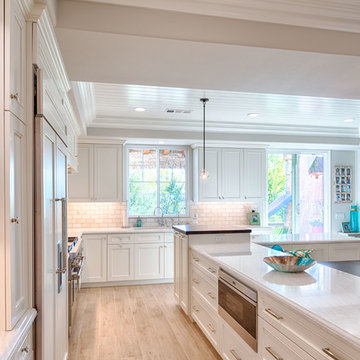
Mel Carll
Eat-in kitchen - large transitional u-shaped light wood floor and beige floor eat-in kitchen idea in Los Angeles with an undermount sink, recessed-panel cabinets, white cabinets, quartzite countertops, gray backsplash, marble backsplash, paneled appliances, an island and white countertops
Eat-in kitchen - large transitional u-shaped light wood floor and beige floor eat-in kitchen idea in Los Angeles with an undermount sink, recessed-panel cabinets, white cabinets, quartzite countertops, gray backsplash, marble backsplash, paneled appliances, an island and white countertops
1





