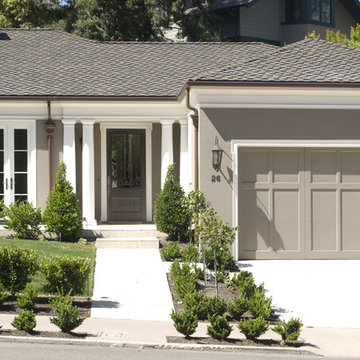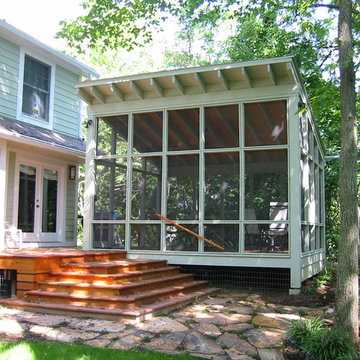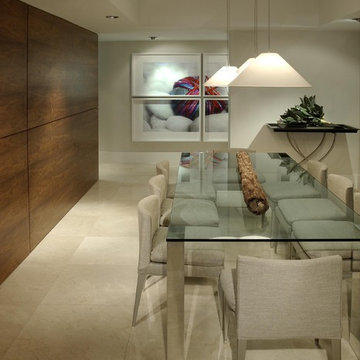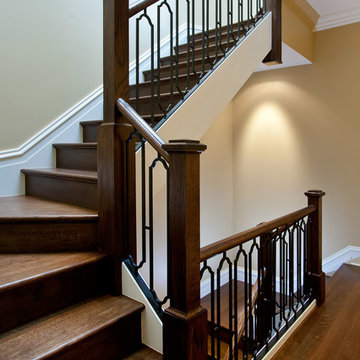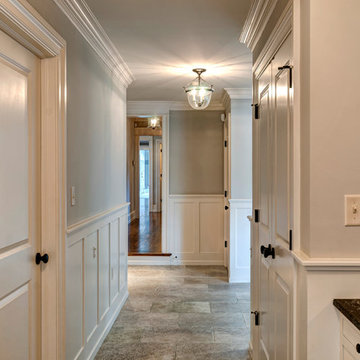Search results for "Rationale" in Home Design Ideas
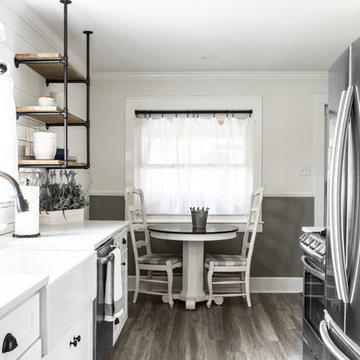
This customer got her dream modern farmhouse kitchen in Lexington, NC. Featuring Wolf Classic cabinets, Misterio quartz, white subway tile with charcoal grout, and custom made rustic pipe shelves.
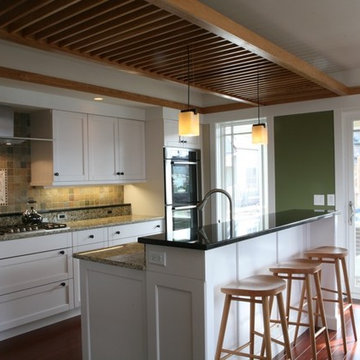
Architect: Sarah Susanka, FAIA. Photography by Barry Rustin
Example of a kitchen design in Chicago
Example of a kitchen design in Chicago
Find the right local pro for your project
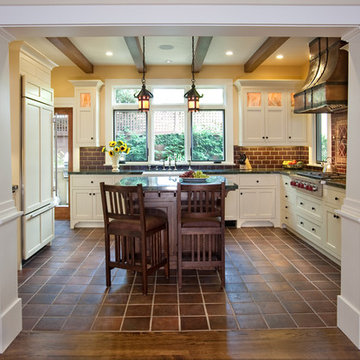
Example of a large arts and crafts u-shaped terra-cotta tile and brown floor eat-in kitchen design in San Diego with a farmhouse sink, raised-panel cabinets, white cabinets, marble countertops, brown backsplash, subway tile backsplash, stainless steel appliances and an island
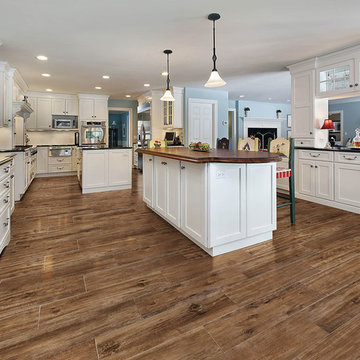
American Estates Saddle 9 x 36 porcelain tile made to look like real hardwood floor.
Photo courtesy of Marazzi USA.
Example of a classic kitchen design in Boise
Example of a classic kitchen design in Boise
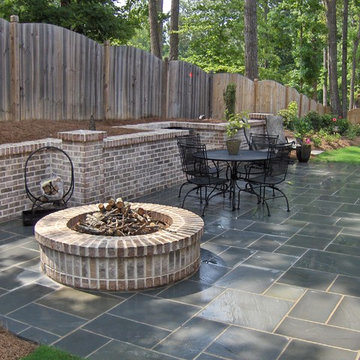
ARNOLD Masonry and Landscape
Inspiration for a large timeless backyard tile patio remodel in Atlanta with a fire pit and no cover
Inspiration for a large timeless backyard tile patio remodel in Atlanta with a fire pit and no cover
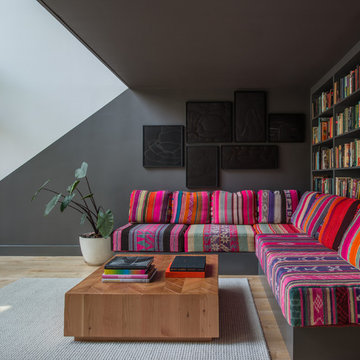
he family room, which opens up to a lovely little back garden, is comfortably furnished with a giant built-in sectional sofa upholstered in 18 vintage Peruvian blankets we collected over several months, and a custom fir coffee table of our design.
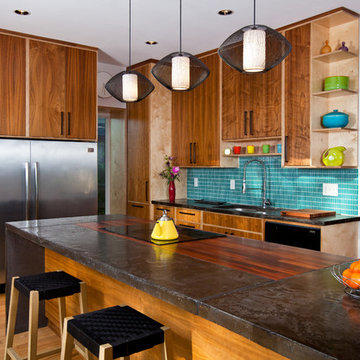
Bob Greenspan
Example of a trendy light wood floor kitchen design in Kansas City with an undermount sink, flat-panel cabinets, medium tone wood cabinets, blue backsplash, stainless steel appliances and an island
Example of a trendy light wood floor kitchen design in Kansas City with an undermount sink, flat-panel cabinets, medium tone wood cabinets, blue backsplash, stainless steel appliances and an island
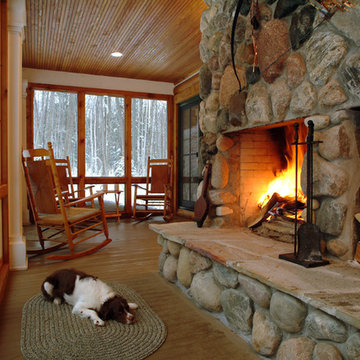
Photo:Dave Speckman
Interior Designer: Cottage Company Interiors
Inspiration for a rustic porch remodel in Grand Rapids with a fire pit and a roof extension
Inspiration for a rustic porch remodel in Grand Rapids with a fire pit and a roof extension
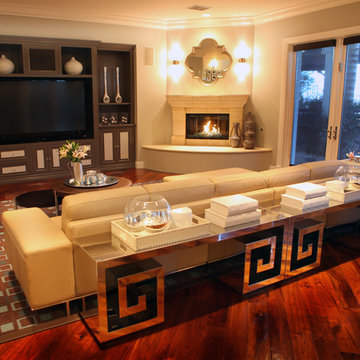
contemporary family room design by Shirry Dolgin of A.S.D interiors. sophisticated white couches and mirror accent above fireplace.
Family room - contemporary family room idea in Los Angeles with a corner fireplace
Family room - contemporary family room idea in Los Angeles with a corner fireplace
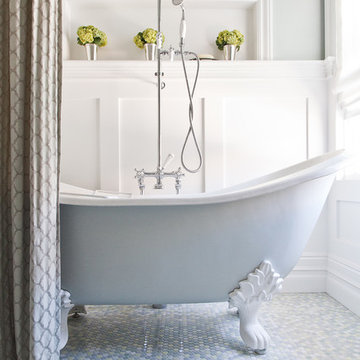
Guest Bathroom. Includes Board and Batton, recessed niche, painted clawfoot tub, mulitcolored penny round mosaic flooring, custom shower curtain
Example of a classic mosaic tile mosaic tile floor claw-foot bathtub design in San Francisco
Example of a classic mosaic tile mosaic tile floor claw-foot bathtub design in San Francisco
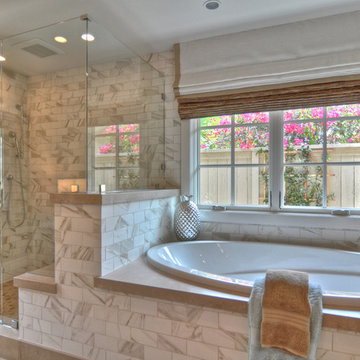
Built, designed & furnished by Spinnaker Development, Newport Beach
Interior Design by Details a Design Firm
Photography by Bowman Group Photography
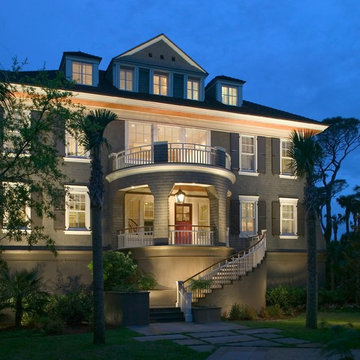
Home Is Where the View Is
This home is strategically sited on both the Atlantic oceanfront and one of the world’s most renowned golf courses--- Kiawah Island’s Ocean Course. On the ocean elevation the main view is framed by two sets of trees. This is the rationale for the orientation of the great room. On the street side, most of the natural vegetation was retained to give a “lived-in” look.
This shingle styled home is a “flipped” or “reverse” plan home where the main living/entertaining level is on the second floor. This layout was chosen to allow views of the breakers on the ocean beyond the lagoon and golf course. The first level is dedicated to cherished guests providing a secondary living room which doubles as a theater, as well as, spa-like bedrooms and baths. A screened, living porch, complete with an outdoor fireplace, draws children and adults and allows plenty of available shade next to the sun deck, pool and hot tub. This level has a bunkroom with built in bunks and headboards that can handle DVD players and books for each child. A grand foyer with a “Zen-full” piano curve balcony allows the owners a spot to welcome and motion for guests to come up to the living level.
A niche frames a hall table and leads to a built-in wet bar to refresh guests immediately. All of the primary living spaces: kitchen, dining, and great room as strategically situated to take advantage of ocean views. The dining room opens to the second floor balcony. The great room is only a few steps away with its’ view to the ocean framed by a barrel-vaulted ceiling. A hand-crafted window seat /breakfast area gives owners and guests a cozy place to linger and watch the sea. The wife’s office is nestled toward the front elevation wall.
The third floor is our couples’ cozy apartment. It has a vaulted bedroom ceiling and half circular window framing their private, ocean view. A private balcony completes this well-planned master suite. His office, separate his and her baths with a shared shower and her closet and laundry center are conveniently located in this self-sustained premiere view level.
Our homeowner’s original stated purpose for this project was to create a comfortable second home retreat with lots of light and capitalization of the view. Both owners agree that this number one objective has been met and exceeded. They also originally contended that the Kiawah home would always play “second fiddle” to their Atlanta residence. They were firmly rooted to Atlanta never expecting Kiawah to take its place. This is where we fell short on their expectations?! The living experience here on Kiawah has completely replaced any longings for Atlanta. They can’t tear themselves away from their new home customized to the way they live with its’ sun dazzled setting over the dunes and miles of private beach. Home became where the view is. Good-bye, Atlanta.
MARKET SELLING SEGMENT: Luxury, Kiawah Island, 21 miles south of Charleston, SC, lot owners
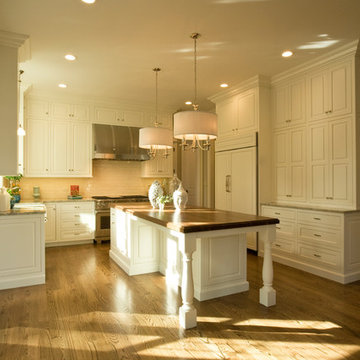
Designer: Kristin Petro; Photographer: Charlie Robb
Example of a classic kitchen design in Chicago with wood countertops
Example of a classic kitchen design in Chicago with wood countertops
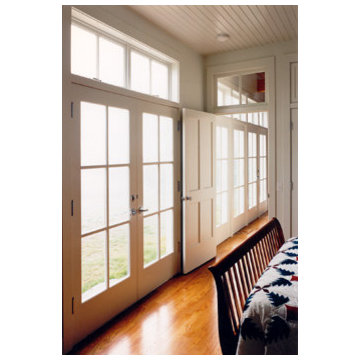
This project consists of a garage/studio and a main house. The space between the buildings is defined by an existing apple and pear orchard. On the landward side of the house, the south-facing porch is protected from the prevailing northerly winds onshore. The house looks out over the water through the long row of windows on its north face, wearing its roof like a baseball cap on backwards. The house is symmetrically arranged with bedrooms, bathrooms, study, entry, and loft spaces placed on either side of the great room. Natural light is introduced through the wall of French doors and transom lights facing the water, transoms at all interior and exterior doors, double hung windows, and clerestory windows.
Showing Results for "Rationale"
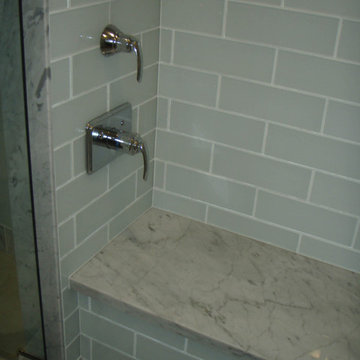
Luxury cottage bath incorporates traditional Carrara marble and contemporary 4x12 white glass tile. Chrome Grohe fixtures compliment the design. The custom shower enclosure includes a fixed screen recessed into the wall and curb, thus no visible hardware and a self-centering swing door. Custom cabinetry reflects the calm spirit of this transitional bath.
Photo Credits: Take 1 Video Creations LLC and Michelle Turner (both on Maui)
1






