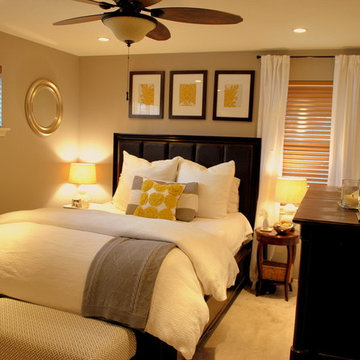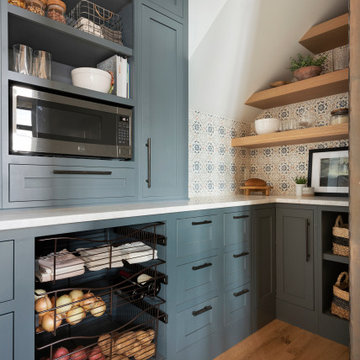Search results for "Readers" in Home Design Ideas
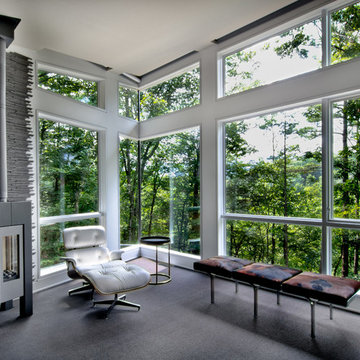
Photography by Nathan Webb, AIA
Example of a large trendy carpeted sunroom design in DC Metro with a wood stove, a metal fireplace and a standard ceiling
Example of a large trendy carpeted sunroom design in DC Metro with a wood stove, a metal fireplace and a standard ceiling
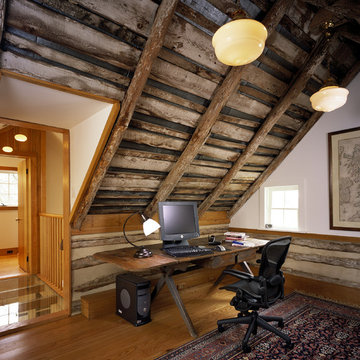
Nathan Webb, AIA
Small mountain style freestanding desk medium tone wood floor study room photo in DC Metro with white walls
Small mountain style freestanding desk medium tone wood floor study room photo in DC Metro with white walls
Find the right local pro for your project
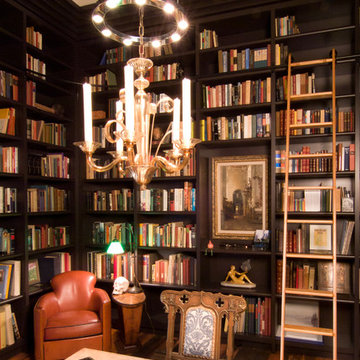
Photography by Nathan Webb, AIA
Example of a classic medium tone wood floor living room library design in DC Metro with black walls and no tv
Example of a classic medium tone wood floor living room library design in DC Metro with black walls and no tv
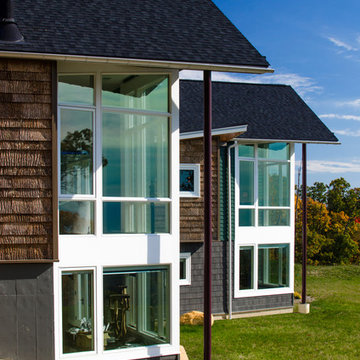
Photography by Nathan Webb, AIA
Large trendy brown two-story wood gable roof photo in DC Metro
Large trendy brown two-story wood gable roof photo in DC Metro

Easton, Maryland Traditional Kitchen Design by #JenniferGilmer with a lake view
http://gilmerkitchens.com/
Photography by Bob Narod
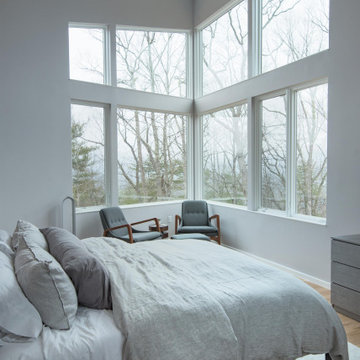
The interior of the cantilevered master bedroom of the Crooked Bow Tie House.
Example of a trendy master light wood floor bedroom design with gray walls
Example of a trendy master light wood floor bedroom design with gray walls
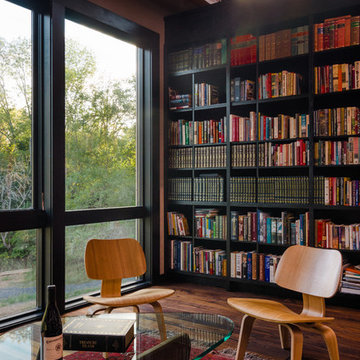
Photography by Nathan Webb, AIA
Inspiration for a mid-sized modern freestanding desk medium tone wood floor study room remodel in DC Metro with brown walls
Inspiration for a mid-sized modern freestanding desk medium tone wood floor study room remodel in DC Metro with brown walls
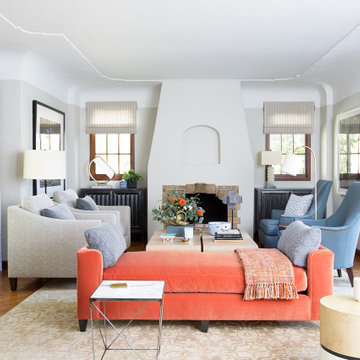
Living Room of a 1930s Tudor Home in Palo Alto, CA
Inspiration for a mid-sized transitional formal and enclosed medium tone wood floor and brown floor living room remodel in San Francisco with gray walls, a standard fireplace, a tile fireplace and no tv
Inspiration for a mid-sized transitional formal and enclosed medium tone wood floor and brown floor living room remodel in San Francisco with gray walls, a standard fireplace, a tile fireplace and no tv
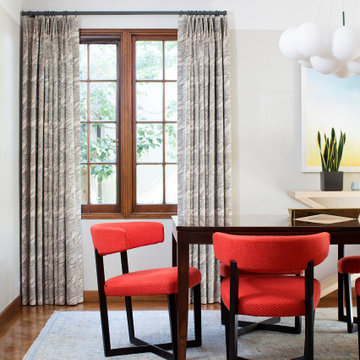
Dining Room of a 1930s Tudor Home in Palo Alto, CA
Example of a mid-sized transitional medium tone wood floor and brown floor enclosed dining room design in San Francisco with gray walls and no fireplace
Example of a mid-sized transitional medium tone wood floor and brown floor enclosed dining room design in San Francisco with gray walls and no fireplace
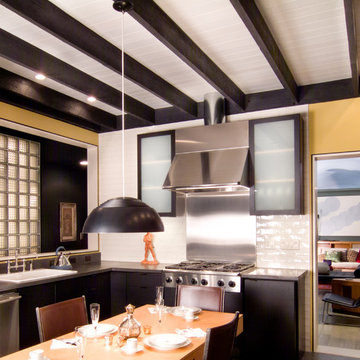
Photography by Nathan Webb, AIA
Minimalist l-shaped linoleum floor enclosed kitchen photo in DC Metro with a farmhouse sink, glass-front cabinets, black cabinets, concrete countertops, white backsplash, ceramic backsplash and stainless steel appliances
Minimalist l-shaped linoleum floor enclosed kitchen photo in DC Metro with a farmhouse sink, glass-front cabinets, black cabinets, concrete countertops, white backsplash, ceramic backsplash and stainless steel appliances
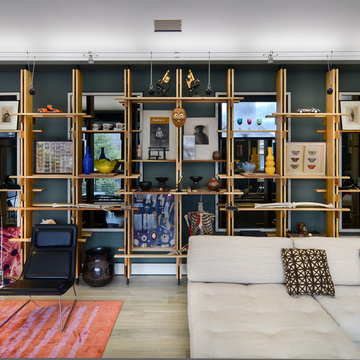
Photography by Nathan Webb, AIA
Mid-sized trendy enclosed light wood floor living room photo in DC Metro with a media wall and green walls
Mid-sized trendy enclosed light wood floor living room photo in DC Metro with a media wall and green walls
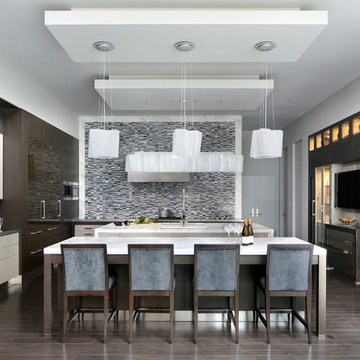
Designer: Leslie Lamarre
TRG Architects http://www.trgarch.com
Inspiration for a huge contemporary u-shaped kitchen remodel in San Francisco with an undermount sink, flat-panel cabinets, gray backsplash, mosaic tile backsplash and two islands
Inspiration for a huge contemporary u-shaped kitchen remodel in San Francisco with an undermount sink, flat-panel cabinets, gray backsplash, mosaic tile backsplash and two islands
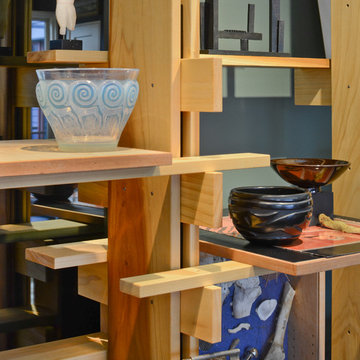
Photography by Nathan Webb, AIA
Mid-sized trendy enclosed living room library photo in DC Metro with blue walls, a standard fireplace, a wood fireplace surround and a media wall
Mid-sized trendy enclosed living room library photo in DC Metro with blue walls, a standard fireplace, a wood fireplace surround and a media wall
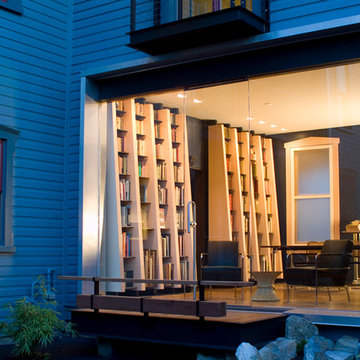
Photography by Nathan Webb, AIA
Inspiration for a modern courtyard patio container garden remodel in DC Metro with decking and no cover
Inspiration for a modern courtyard patio container garden remodel in DC Metro with decking and no cover
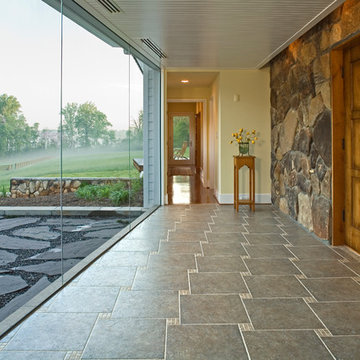
Photography by Ron Blunt Photography, Hedgesville, West Virginia
Inspiration for a mid-sized farmhouse ceramic tile entryway remodel in DC Metro with yellow walls and a medium wood front door
Inspiration for a mid-sized farmhouse ceramic tile entryway remodel in DC Metro with yellow walls and a medium wood front door
Showing Results for "Readers"
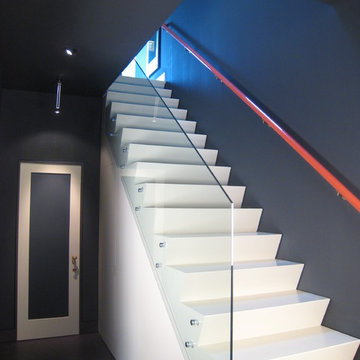
Photography by Nathan Webb, AIA
Example of a minimalist painted straight staircase design in DC Metro with painted risers
Example of a minimalist painted straight staircase design in DC Metro with painted risers
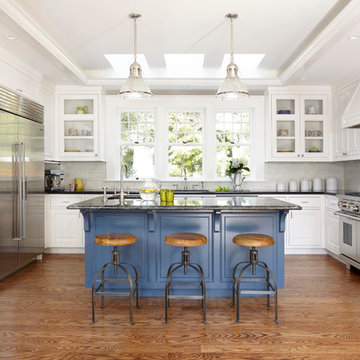
Designer: Pamela Pennington
Pamela Pennington Studios http://www.pamelapenningtonstudios.com
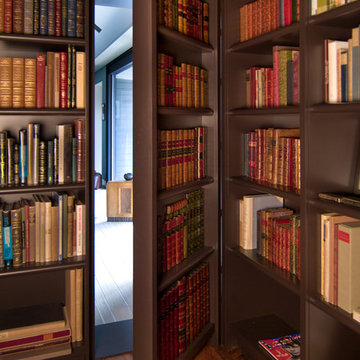
Photography by Nathan Webb, AIA
Study room - small contemporary built-in desk dark wood floor study room idea in DC Metro
Study room - small contemporary built-in desk dark wood floor study room idea in DC Metro
1






