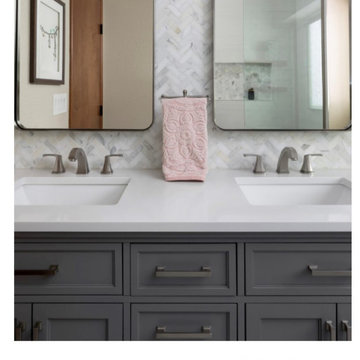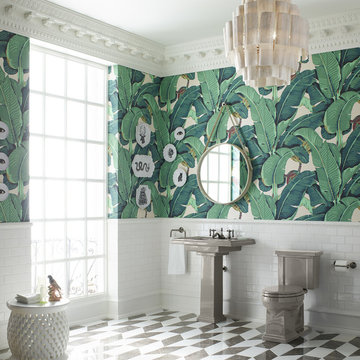Search results for "Recognized" in Home Design Ideas

View of Great Room/Living Room and Entertainment Center: 41 West Coastal Retreat Series reveals creative, fresh ideas, for a new look to define the casual beach lifestyle of Naples.
More than a dozen custom variations and sizes are available to be built on your lot. From this spacious 3,000 square foot, 3 bedroom model, to larger 4 and 5 bedroom versions ranging from 3,500 - 10,000 square feet, including guest house options.
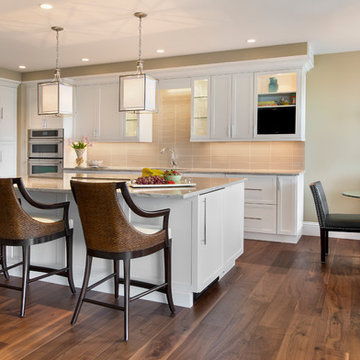
Transitional galley medium tone wood floor open concept kitchen photo in Miami with an undermount sink, shaker cabinets, white cabinets, beige backsplash, stainless steel appliances and an island
Find the right local pro for your project
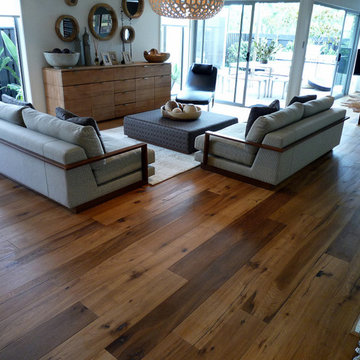
Bois Du Chandon
Extravaganza floor Collection By DC
www.deco27.net
Deco27, is one of Florida’s largest and most recognized company specialized in hardwood flooring , doors , porcelains , stairs, wood walls and wine cellars . Our goal is to provide the finest quality products, at competitive market prices, while maintaining the highest standards in service.
Deco27 offers a wide array line of products in a domestic and imported essential natural elements from the world’s most prestigious
manufacturers, as well our private collections customized to your request.
Deco27 offer innovative product line discerning buyers more choices of fine and luxurious alternatives, striking colors,
diversity of rich styles, and unsurpassed durability.
Deco27 prides itself in offering unparalleled customer satisfaction by delivering solutions to the most creative interior designs
and challenging installation alternatives.
Deco27 is conveniently located in the heart of Miami, rendering our business an ideal destination for designers, architects and clients alike with high quality personalized attention to detail that have made us the leader in our field for more than 35 yrs. www.deco27.netDeco27, is one of Florida’s largest and most recognized company specialized in hardwood flooring , doors , porcelains , stairs, wood walls and wine cellars . Our goal is to provide the finest quality products, at competitive market prices, while maintaining the highest standards in service.
Deco27 offers a wide array line of products in a domestic and imported essential natural elements from the world’s most prestigious manufacturers, as well our private collections customized to your request.
Deco27 offer innovative product line discerning buyers more choices of fine and luxurious alternatives, striking colors, diversity of rich styles, and unsurpassed durability.
Deco27 prides itself in offering unparalleled customer satisfaction by delivering solutions to the most creative interior designs and challenging installation alternatives.
Deco27 is conveniently located in the heart of Miami, rendering our business an ideal destination for designers, architects and clients alike with high quality personalized attention to detail that have made us the leader in our field for more than 35 yrs.
Magnificent Interior design, "Miami modern" “Contemporary Interior Designers” “Modern Interior Designers” “Coco Plum Interior Designers” “Sunny Isles Interior Designers” “Pinecrest Interior Designers” "deco27””allwoods” "South Florida designers" “Best Miami Designers” "Miami interiors" "Miami decor" “Miami Beach Designers” “Best Miami Interior Designers” “Miami Beach Interiors” “Luxurious Design in Miami” "Top designers" "Deco Miami" "Luxury interiors" “Miami Beach Luxury Interiors” “Miami Interior Design” “Miami Interior Design Firms” "Beach front" “Top Interior Designers” "top decor" “Top Miami Decorators” "Miami luxury condos" "modern interiors" "Modern” "Pent house design" "white interiors" “Top Miami Interior Decorators” “Top Miami Interior Designers” “Modern Designers in Miami”
Bathroom, Bathrooms, House Interior Designer, House Interior Designers, Home Interior Designer, Home Interior Designers, Residential Interior Designer, Residential Interior Designers, Modern Interior Designers, Miami Beach Designers, Best Miami Interior Designers, Miami Beach Interiors, Luxurious Design in Miami, Top designers, Deco Miami, Luxury interiors, Miami modern, Interior Designer Miami, Contemporary Interior Designers, Coco Plum Interior Designers, Miami Interior Designer, Sunny Isles Interior Designers, Pinecrest Interior Designers, Interior Designers Miami, deco27, South Florida designers, Best Miami Designers, Miami interiors,Miami décor, Miami Beach Luxury Interiors, Miami Interior Design, Miami Interior Design Firms, Beach front, Top Interior Designers, top décor, Top Miami Decorators, Miami luxury condos, Top Miami Interior Decorators, Top Miami Interior Designers, Modern Designers in Miami, modern interiors, Modern, Pent house design, white interiors, Miami, South Miami, Miami Beach, South Beach, Williams Island, Sunny Isles, Surfside, Fisher Island, Aventura, Brickell, Brickell Key, Key Biscayne, Coral Gables, CocoPlum, Coconut Grove, Pinecrest, Miami Design District, Golden Beach, Downtown Miami, Miami Interior Designers, Miami Interior Designer, Interior Design Miami modern, Contemporary Interior Designers, Modern Interior Designers, Coco Plum Interior Designers, Sunny Isles Interior Designers, Pinecrest Interior Designers, J Design Group interiors, South Florida designers, Best Miami Designers, Miami interiors, Miami décor, Miami Beach Designers, Best Miami Ocean front, Luxury home in Miami Beach - Living Room. MiamiMiami Interior Designers Miami Interior Designer Interior Designers Miami Interior Designer Miami Modern Interior Designers Modern Interior Designer Modern interior decorators Modern interior decorator Contemporary Interior Designers Contemporary Interior Designer Interior design decorators Interior design decorator Interior Decoration and Design Black Interior Designers Black Interior Designer Interior designer Interior designers Interior design decorators Interior design decorator Home interior designers Home interior designer Interior design companies Interior decorators Interior decorator Decorators Decorator Miami Decorators Miami Decorator Decorators Miami Decorator Miami Interior Design Firm Interior Design Firms Interior Designer Firm Interior Designer Firms Interior design Interior designs homedecorators Interior decorating Miami Best Interior DesignersMagnificent Interior design, "Miami modern" “Contemporary Interior Designers” “Modern Interior Designers” “Coco Plum Interior Designers” “Sunny Isles Interior Designers” “Pinecrest Interior Designers” "deco27 interiors" "South Florida designers" “Best Miami Designers” "Miami interiors" "Miami decor" “Miami Beach Designers” “Best Miami Interior Designers” “Miami Beach Interiors” “Luxurious Design in Miami” "Top floors” 33010 33146 33012 33147 33013 33149 33014 33150 33015 33154 33016 33155 33018 33156 33030 33157 33031 33158 33032 33160 33033 33161 33034 33162 33035 33165 33054 33166 33055 33167 33056 33168 33109 33169 33122 33170 33125 33172 33126 33173 33127 33174 33128 33175 33129 33176 33130 33177 33131 33178 33132 33179 33133 33180 33134 33181 33135 33182 33136 33183 33137 33184 33138 33185 33139 33186 33140 33187 33141 33189 33142 33190 33143 33193 33178 33166 33126 33175 33144 33194 33145 33196 34141 DORAL, MEDLEY, HIALEAH, SWEETWATER, WESTCHESTER, SINGLE FAMILY, BACKYARD, YARD, GREAT LOCATION, PRIVATE, ENJOY, STAINLESS STEEL, HARDWOOD FLOORS, BEAUTIFUL, SPACIOUS, LUXURY, ELEGANT, VAULTED CEILINGS, YOUR DREAM HOME, GRANITE COUNTERTOPS, POOL, PRICED TO SELL, FRENCH DOORS, MOVE-IN READY, BRAND NEW, WELL MAINTAINED, GREAT ROOM, MUST SEE, GREAT VIEWS, CONVENIENTLY LOCATED, CLOSE TO SCHOOLS, WET BAR, FRESHLY PAINTED, GREAT STARTER HOME, ENTERTAINING, LOTS OF STORAGE, QUIET, PRIVATE, ENJOY, CROWN MOLDINGS, DESIGN DISTRICT, WASHER AND DRYER, POOL AND SPA, HIGH CEILINGS, ATTACHED GARAGE, BUILD YOUR DREAM, WALL OF WINDOWS, CATHEDRAL CEILINGS, DESIGN DISTRICT, ALLAPATTAH, BRICKELL, BUENA VISTA, CIVIC CENTER, COCONUT GROVE, CORAL WAY, DESIGN DISTRICT, DOWNTOWN, JEWELRY DISTRICT, LUMMUS PARK, OMNI, PARK WEST, EDGEWATER, FLAGAMI, GRAPELAND HEIGHTS, LIBERTY CITY, LITTLE HAITI, LITTLE HAVANA, LUMMUS PARK, MIDTOWN, EDGEWATER, WYNWOOD, OVERTOWN, PARK WEST, THE ROADS, UPPER EAST SIDE, MAGNOLIA PARK, VENETIAN ISLANDS, VIRGINIA KEY, WEST FLAGLER, WYNWOOD, OWNER WILL FINANCE, SELLER FINANCE, FINANCING, 4 BEDROOMS, ISLAND KITCHEN, INVESTMENT PROPERTY, INVESTORS, HOME FOR SALE, REHABBER, FIXER UPPER, CASH DEALS, INCOME PROPERTY, SHORT SALE, FORECLOSURE, RENTAL PROPERTY, INCOME PRODUCING PROPERTIES, BRICKELL REAL ESTATE, MIAMI LUXURY HOMES, LUXURY CONDO, CONDO FOR SALE IN BRICKELL, NEO, BRICKELL HOUSE, THE YORKER, OCEAN FIVE, WIND BY NEO, AVENTURA TOWNHOMES VILLAS, WILLIAMS ISLAND, DOWNTOWN MIAMI, MIDTOWN MIAMI, SOUTH BEACH, SUNNY ISLES, HALLANDALE, HOLLYWOOD, CORAL GABLES, COCONUT GROVE, MIAMI BEACH, NORTH BAY VILLAGE, EDGE WATER, BAYSIDE, BRICKELL, DOWNTOWN, ART DISTRICT, BAL HARBOUR, UPTOWN LOFTS, TEN MUSEUM, CONDOS FOR RENT, MIAMI, THE BOND BRICKELL, 600 BISCAYNE, PELORO MIAMI BEACH, FAENA HOUSE, BELLINI WILLIAMS ISLAND, THE GRAND, BELLE PLAZA, MET, VIZCAYNE, VILLAS DE VIZCAYA, VILLA REGINA, VICEROY, CONDO, LOFT, ICON, VENETIA, VENETIAN ISLAND, TWO TEQUESTA POINT, TURNBERRY VILLAGE, TEN ARAGON, THE MARK, RAZIBUL, SUNNY ISLES BEACH CONDO, STAR LOFTS, 5997, BRICKELL ON THE RIVER, SKYLINE, FOUR SEASON, PONCE DE LEON, POINT VIEW, PLAZA ON BRICKELL, PARC LOFTS, ONYX, ONE COSMOPOLITAN, CONTINUUM SOUTH BEACH, CITY 24, CITE ON THE BAY, CARBONELL BRICKELL KEY, BRISTOL TOWER, BRICKELL WAY CONDOS, BRICKELL TOWNHOUSE, BRICKELL VISTA, METROPOLITAN, BRICKELL KEY TWO, BRICKELL KEY, BRICKELL 33131, 33132, 33130, 33129, 33127, 33137, 305
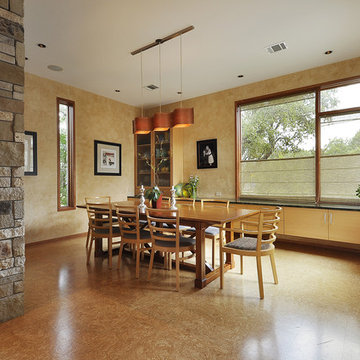
Nestled between multiple stands of Live Oak trees, the Westlake Residence is a contemporary Texas Hill Country home. The house is designed to accommodate the entire family, yet flexible in its design to be able to scale down into living only in 2,200 square feet when the children leave in several years. The home includes many state-of-the-art green features and multiple flex spaces capable of hosting large gatherings or small, intimate groups. The flow and design of the home provides for privacy from surrounding properties and streets, as well as to focus all of the entertaining to the center of the home. Finished in late 2006, the home features Icynene insulation, cork floors and thermal chimneys to exit warm air in the expansive family room.
Photography by Allison Cartwright

With adjacent neighbors within a fairly dense section of Paradise Valley, Arizona, C.P. Drewett sought to provide a tranquil retreat for a new-to-the-Valley surgeon and his family who were seeking the modernism they loved though had never lived in. With a goal of consuming all possible site lines and views while maintaining autonomy, a portion of the house — including the entry, office, and master bedroom wing — is subterranean. This subterranean nature of the home provides interior grandeur for guests but offers a welcoming and humble approach, fully satisfying the clients requests.
While the lot has an east-west orientation, the home was designed to capture mainly north and south light which is more desirable and soothing. The architecture’s interior loftiness is created with overlapping, undulating planes of plaster, glass, and steel. The woven nature of horizontal planes throughout the living spaces provides an uplifting sense, inviting a symphony of light to enter the space. The more voluminous public spaces are comprised of stone-clad massing elements which convert into a desert pavilion embracing the outdoor spaces. Every room opens to exterior spaces providing a dramatic embrace of home to natural environment.
Grand Award winner for Best Interior Design of a Custom Home
The material palette began with a rich, tonal, large-format Quartzite stone cladding. The stone’s tones gaveforth the rest of the material palette including a champagne-colored metal fascia, a tonal stucco system, and ceilings clad with hemlock, a tight-grained but softer wood that was tonally perfect with the rest of the materials. The interior case goods and wood-wrapped openings further contribute to the tonal harmony of architecture and materials.
Grand Award Winner for Best Indoor Outdoor Lifestyle for a Home This award-winning project was recognized at the 2020 Gold Nugget Awards with two Grand Awards, one for Best Indoor/Outdoor Lifestyle for a Home, and another for Best Interior Design of a One of a Kind or Custom Home.
At the 2020 Design Excellence Awards and Gala presented by ASID AZ North, Ownby Design received five awards for Tonal Harmony. The project was recognized for 1st place – Bathroom; 3rd place – Furniture; 1st place – Kitchen; 1st place – Outdoor Living; and 2nd place – Residence over 6,000 square ft. Congratulations to Claire Ownby, Kalysha Manzo, and the entire Ownby Design team.
Tonal Harmony was also featured on the cover of the July/August 2020 issue of Luxe Interiors + Design and received a 14-page editorial feature entitled “A Place in the Sun” within the magazine.

With adjacent neighbors within a fairly dense section of Paradise Valley, Arizona, C.P. Drewett sought to provide a tranquil retreat for a new-to-the-Valley surgeon and his family who were seeking the modernism they loved though had never lived in. With a goal of consuming all possible site lines and views while maintaining autonomy, a portion of the house — including the entry, office, and master bedroom wing — is subterranean. This subterranean nature of the home provides interior grandeur for guests but offers a welcoming and humble approach, fully satisfying the clients requests.
While the lot has an east-west orientation, the home was designed to capture mainly north and south light which is more desirable and soothing. The architecture’s interior loftiness is created with overlapping, undulating planes of plaster, glass, and steel. The woven nature of horizontal planes throughout the living spaces provides an uplifting sense, inviting a symphony of light to enter the space. The more voluminous public spaces are comprised of stone-clad massing elements which convert into a desert pavilion embracing the outdoor spaces. Every room opens to exterior spaces providing a dramatic embrace of home to natural environment.
Grand Award winner for Best Interior Design of a Custom Home
The material palette began with a rich, tonal, large-format Quartzite stone cladding. The stone’s tones gaveforth the rest of the material palette including a champagne-colored metal fascia, a tonal stucco system, and ceilings clad with hemlock, a tight-grained but softer wood that was tonally perfect with the rest of the materials. The interior case goods and wood-wrapped openings further contribute to the tonal harmony of architecture and materials.
Grand Award Winner for Best Indoor Outdoor Lifestyle for a Home This award-winning project was recognized at the 2020 Gold Nugget Awards with two Grand Awards, one for Best Indoor/Outdoor Lifestyle for a Home, and another for Best Interior Design of a One of a Kind or Custom Home.
At the 2020 Design Excellence Awards and Gala presented by ASID AZ North, Ownby Design received five awards for Tonal Harmony. The project was recognized for 1st place – Bathroom; 3rd place – Furniture; 1st place – Kitchen; 1st place – Outdoor Living; and 2nd place – Residence over 6,000 square ft. Congratulations to Claire Ownby, Kalysha Manzo, and the entire Ownby Design team.
Tonal Harmony was also featured on the cover of the July/August 2020 issue of Luxe Interiors + Design and received a 14-page editorial feature entitled “A Place in the Sun” within the magazine.
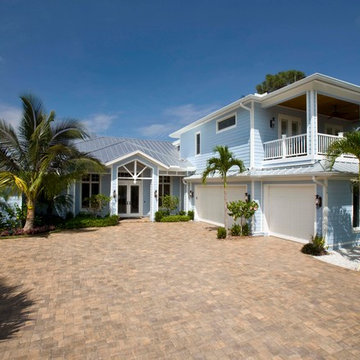
41 West
Island style blue two-story concrete fiberboard exterior home photo in Miami with a hip roof
Island style blue two-story concrete fiberboard exterior home photo in Miami with a hip roof

Rufty Homes was recognized by the National Association of Home Builders with its “Room of the Year” award, as well as a platinum award for “Interior Design: Kitchen”, in the 2012 Best in American Living Awards (BALA). For the past 6 years, Rufty Homes has been named top custom home builder by Triangle Business Journal.

Designed as a prominent display of Architecture, Elk Ridge Lodge stands firmly upon a ridge high atop the Spanish Peaks Club in Big Sky, Montana. Designed around a number of principles; sense of presence, quality of detail, and durability, the monumental home serves as a Montana Legacy home for the family.
Throughout the design process, the height of the home to its relationship on the ridge it sits, was recognized the as one of the design challenges. Techniques such as terracing roof lines, stretching horizontal stone patios out and strategically placed landscaping; all were used to help tuck the mass into its setting. Earthy colored and rustic exterior materials were chosen to offer a western lodge like architectural aesthetic. Dry stack parkitecture stone bases that gradually decrease in scale as they rise up portray a firm foundation for the home to sit on. Historic wood planking with sanded chink joints, horizontal siding with exposed vertical studs on the exterior, and metal accents comprise the remainder of the structures skin. Wood timbers, outriggers and cedar logs work together to create diversity and focal points throughout the exterior elevations. Windows and doors were discussed in depth about type, species and texture and ultimately all wood, wire brushed cedar windows were the final selection to enhance the "elegant ranch" feel. A number of exterior decks and patios increase the connectivity of the interior to the exterior and take full advantage of the views that virtually surround this home.
Upon entering the home you are encased by massive stone piers and angled cedar columns on either side that support an overhead rail bridge spanning the width of the great room, all framing the spectacular view to the Spanish Peaks Mountain Range in the distance. The layout of the home is an open concept with the Kitchen, Great Room, Den, and key circulation paths, as well as certain elements of the upper level open to the spaces below. The kitchen was designed to serve as an extension of the great room, constantly connecting users of both spaces, while the Dining room is still adjacent, it was preferred as a more dedicated space for more formal family meals.
There are numerous detailed elements throughout the interior of the home such as the "rail" bridge ornamented with heavy peened black steel, wire brushed wood to match the windows and doors, and cannon ball newel post caps. Crossing the bridge offers a unique perspective of the Great Room with the massive cedar log columns, the truss work overhead bound by steel straps, and the large windows facing towards the Spanish Peaks. As you experience the spaces you will recognize massive timbers crowning the ceilings with wood planking or plaster between, Roman groin vaults, massive stones and fireboxes creating distinct center pieces for certain rooms, and clerestory windows that aid with natural lighting and create exciting movement throughout the space with light and shadow.

41 West Coastal Retreat Series reveals creative, fresh ideas, for a new look to define the casual beach lifestyle of Naples.
More than a dozen custom variations and sizes are available to be built on your lot. From this spacious 3,000 square foot, 3 bedroom model, to larger 4 and 5 bedroom versions ranging from 3,500 - 10,000 square feet, including guest house options.

Venice Beach is home to hundreds of runaway teens. The crash pad, right off the boardwalk, aims to provide them with a haven to help them restore their lives. Kitchen and pantry designed by Charmean Neithart Interiors, LLC.
Photos by Erika Bierman
www.erikabiermanphotography.com

41 West Coastal Retreat Series reveals creative, fresh ideas, for a new look to define the casual beach lifestyle of Naples.
More than a dozen custom variations and sizes are available to be built on your lot. From this spacious 3,000 square foot, 3 bedroom model, to larger 4 and 5 bedroom versions ranging from 3,500 - 10,000 square feet, including guest house options.

Front Entry: 41 West Coastal Retreat Series reveals creative, fresh ideas, for a new look to define the casual beach lifestyle of Naples.
More than a dozen custom variations and sizes are available to be built on your lot. From this spacious 3,000 square foot, 3 bedroom model, to larger 4 and 5 bedroom versions ranging from 3,500 - 10,000 square feet, including guest house options.

View of Kitchen looking towards dining room and outdoor cafe:
Island contemporary kitchen in Naples, Florida. Features custom cabinetry and finishes, double islands, Wolf/Sub-Zero appliances, super wide Pompeii stone 3 inch counter tops, and Adorne switches and outlets.
41 West Coastal Retreat Series reveals creative, fresh ideas, for a new look to define the casual beach lifestyle of Naples.
More than a dozen custom variations and sizes are available to be built on your lot. From this spacious 3,000 square foot, 3 bedroom model, to larger 4 and 5 bedroom versions ranging from 3,500 - 10,000 square feet, including guest house options.

Photographer: Tom Crane
Example of a large classic formal and open concept carpeted living room design in Philadelphia with beige walls, no tv, a standard fireplace and a stone fireplace
Example of a large classic formal and open concept carpeted living room design in Philadelphia with beige walls, no tv, a standard fireplace and a stone fireplace
Showing Results for "Recognized"

Example of a mid-sized classic backyard stone patio design in Seattle with a fire pit and a gazebo
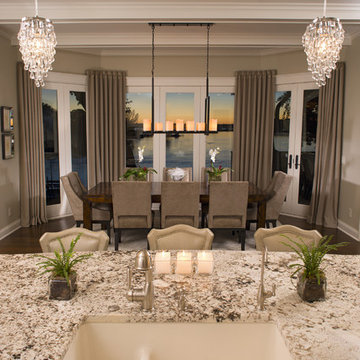
Inspiration for a timeless eat-in kitchen remodel in Minneapolis with a double-bowl sink

Traditional style bathroom with cherry shaker vanity with double undermount sinks, marble counters, three wall aclove tub, porcelain tile, glass walk in shower, and tile floors.
1






