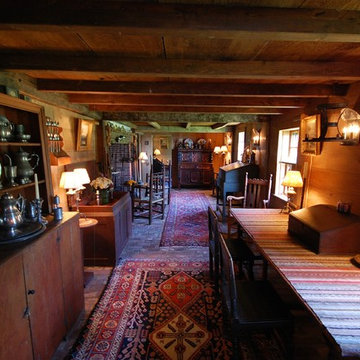Search results for "Referred" in Home Design Ideas
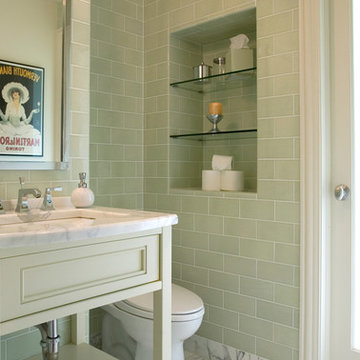
Designer: Ruthie Alan
Trendy subway tile and green tile marble floor and gray floor bathroom photo in Chicago with a console sink
Trendy subway tile and green tile marble floor and gray floor bathroom photo in Chicago with a console sink
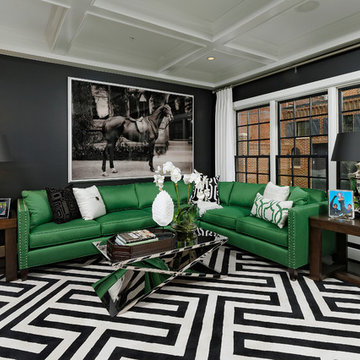
Bob Narrod
Living room - contemporary formal dark wood floor living room idea in DC Metro with black walls
Living room - contemporary formal dark wood floor living room idea in DC Metro with black walls
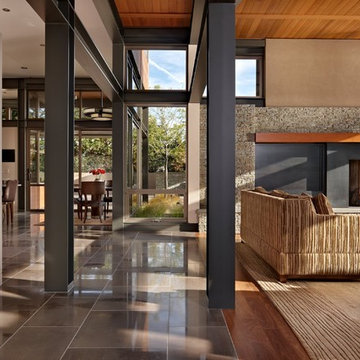
Photo: Ben Benschneider
Living room - modern living room idea in Seattle with a standard fireplace and no tv
Living room - modern living room idea in Seattle with a standard fireplace and no tv
Find the right local pro for your project
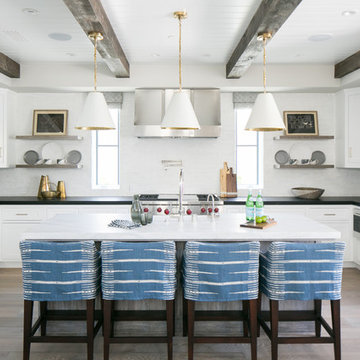
RYAN GARVIN AND JERI KOEGEL
Beach style u-shaped medium tone wood floor kitchen photo in Orange County with a farmhouse sink, shaker cabinets, white cabinets, white backsplash, stainless steel appliances and an island
Beach style u-shaped medium tone wood floor kitchen photo in Orange County with a farmhouse sink, shaker cabinets, white cabinets, white backsplash, stainless steel appliances and an island

Elegant master bedroom with vaulted ceiling and sitting area
Bedroom - large transitional master carpeted bedroom idea in Cleveland with gray walls and no fireplace
Bedroom - large transitional master carpeted bedroom idea in Cleveland with gray walls and no fireplace
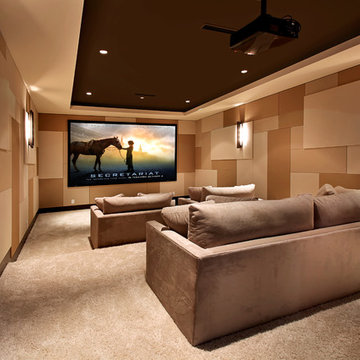
Murray Home Theater, CA.
Inspiration for a large contemporary enclosed carpeted and beige floor home theater remodel in Orange County with a projector screen
Inspiration for a large contemporary enclosed carpeted and beige floor home theater remodel in Orange County with a projector screen
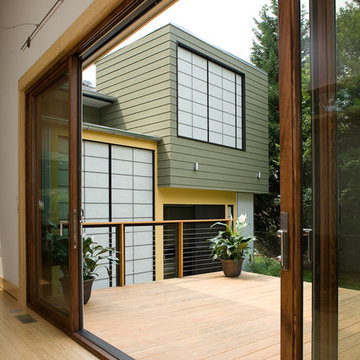
Architect: Amy Gardner Gardner/Mohr Architects www.gardnermohr.com
Example of a trendy deck design in DC Metro with no cover
Example of a trendy deck design in DC Metro with no cover

Cold Spring Farm Kitchen. Photo by Angle Eye Photography.
Eat-in kitchen - large rustic l-shaped light wood floor and brown floor eat-in kitchen idea in Philadelphia with stainless steel appliances, raised-panel cabinets, distressed cabinets, white backsplash, porcelain backsplash, an island, a farmhouse sink, granite countertops and brown countertops
Eat-in kitchen - large rustic l-shaped light wood floor and brown floor eat-in kitchen idea in Philadelphia with stainless steel appliances, raised-panel cabinets, distressed cabinets, white backsplash, porcelain backsplash, an island, a farmhouse sink, granite countertops and brown countertops

Inspiration for a mid-sized timeless medium tone wood floor enclosed dining room remodel in New York with blue walls and a standard fireplace

Our design for the façade of this house contains many references to the work of noted Bay Area architect Bernard Maybeck. The concrete exterior panels, aluminum windows designed to echo industrial steel sash, redwood log supporting the third floor breakfast deck, curving trellises and concrete fascia panels all reference Maybeck’s work. However, the overall design is quite original in its combinations of forms, eclectic references and reinterpreting of motifs. The use of steel detailing in the trellis’ rolled c-channels, the railings and the strut supporting the redwood log bring these motifs gently into the 21st Century. The house was intended to respect its immediate surroundings while also providing an opportunity to experiment with new materials and unconventional applications of common materials, much as Maybeck did during his own time.

Bill Taylor
Example of a classic formal and open concept dark wood floor and coffered ceiling living room design in Boston with white walls, a standard fireplace and a stone fireplace
Example of a classic formal and open concept dark wood floor and coffered ceiling living room design in Boston with white walls, a standard fireplace and a stone fireplace

I think this is one of my favorite bedrooms that I designed! I deliberately put the bed in front a group of French doors as I need to re orient the room. All furnishings are available trough JAMIESHOP.COM

Inspiration for a coastal medium tone wood floor kitchen remodel in St Louis with an undermount sink, shaker cabinets, white cabinets, gray backsplash, stainless steel appliances, marble countertops and matchstick tile backsplash

This home is built by Robert Thomas Homes located in Minnesota. Our showcase models are professionally staged. Please contact Ambiance at Home for information on furniture - 952.440.6757

This ceiling was designed and detailed by dSPACE Studio. We created a custom plaster mold that was fabricated by a Chicago plaster company and installed and finished on-site.
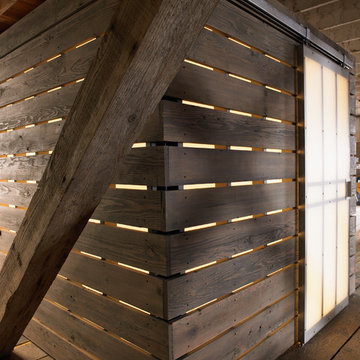
chadbourne + doss architects have designed a washroom in the historic Alderbrook Station Netshed. The exterior gapped boards are inspired by cracks of light in the netshed's historic board and batten siding that shrink and grow depending on the season.
Exterior corner photo by Tom Barwick
Showing Results for "Referred"

Inspiration for a transitional bedroom remodel in Chicago with gray walls and a standard fireplace

Kitchen Size: 14 Ft. x 15 1/2 Ft.
Island Size: 98" x 44"
Wood Floor: Stang-Lund Forde 5” walnut hard wax oil finish
Tile Backsplash: Here is a link to the exact tile and color: http://encoreceramics.com/product/silver-crackle-glaze/
•2014 MN ASID Awards: First Place Kitchens
•2013 Minnesota NKBA Awards: First Place Medium Kitchens
•Photography by Andrea Rugg

This traditional white bathroom beautifully incorporates white subway tile and marble accents. The black and white marble floor compliments the black tiles used to frame the decorative marble shower accent tiles and mirror. Completed with chrome fixtures, this black and white bathroom is undoubtedly elegant.
Learn more about Chris Ebert, the Normandy Remodeling Designer who created this space, and other projects that Chris has created: https://www.normandyremodeling.com/team/christopher-ebert
Photo Credit: Normandy Remodeling
1






