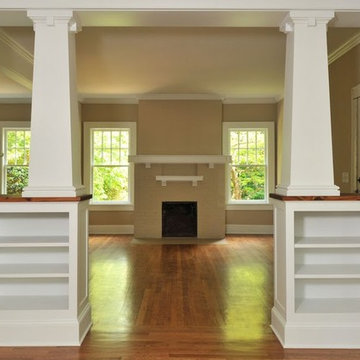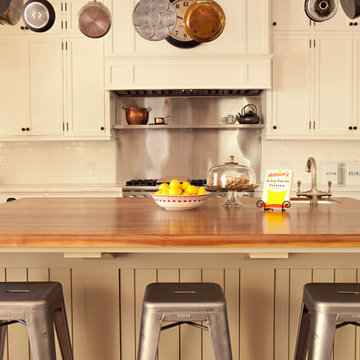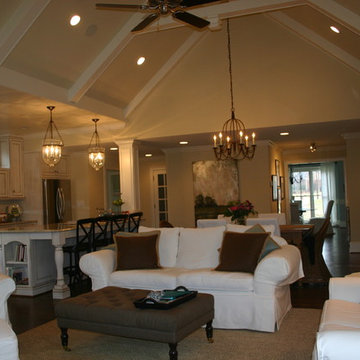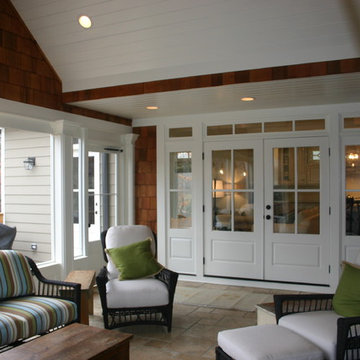Search results for "Registering" in Home Design Ideas
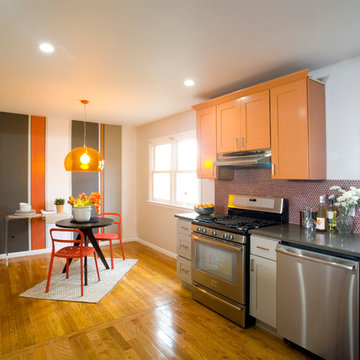
Traditional lines meets contemporary style in this updated eat-in kitchen. Pops of orange on the cabinets, chairs, pendant lamp, and striped feature wall as well as the red, circular tile backsplash bring modern-day touches to the otherwise traditional silhouettes found in the space. A bar in the wall cut-out adds extra seating. Photo by Chris Amaral.
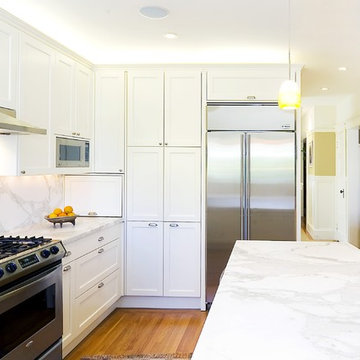
Example of a classic kitchen design in San Francisco with stainless steel appliances, marble countertops and marble backsplash
Find the right local pro for your project
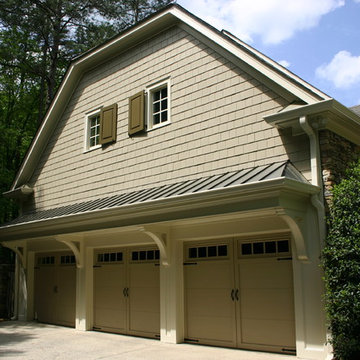
Prior to this renovation, the house was sheathed in stucco and stucco detailing....and was very bland. The "bones" of the house are a wonderful version of an English "cottage style". I used that as a departure point to add appropriate architectural details, materials and new front porch and garage overhang to create a completely new look and feel for this home.
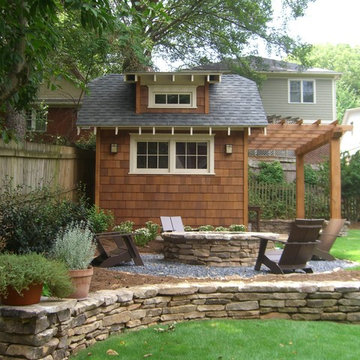
Outdoor firepit and craftsman style outbuilding provide backdrop for grilling and entertaining.
Design ideas for a craftsman landscaping in Atlanta.
Design ideas for a craftsman landscaping in Atlanta.
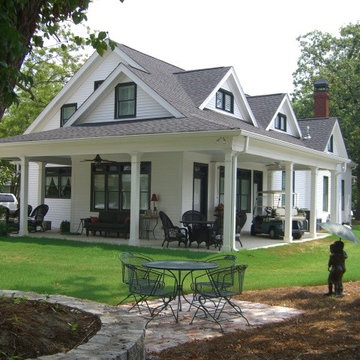
Cynthia Karegeannes
Example of a country white two-story wood exterior home design in Atlanta
Example of a country white two-story wood exterior home design in Atlanta
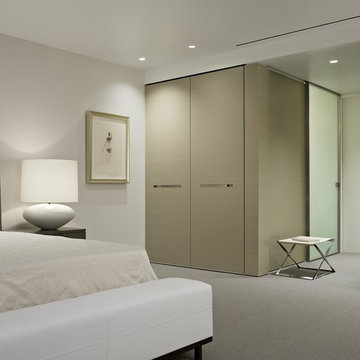
Complete renovation of 5th floor condominium on the top of Nob Hill. The revised floor plan required a complete demolition of the existing finishes. Careful consideration of the other building residents and the common areas of the building were priorities all through the construction process. This project is most accurately defined as ultra contemporary. Some unique features of the new architecture are the cantilevered glass shelving, the frameless glass/metal doors, and Italian custom cabinetry throughout.
Photos: Joe Fletcher
Architect: Garcia Tamjidi Architects

I think this is one of my favorite bedrooms that I designed! I deliberately put the bed in front a group of French doors as I need to re orient the room. All furnishings are available trough JAMIESHOP.COM

Photography by Bruce Damonte
Example of a large farmhouse white one-story wood gable roof design in San Francisco
Example of a large farmhouse white one-story wood gable roof design in San Francisco

The gentleman's walk-in closet and dressing area feature natural wood shelving and cabinetry with a medium custom stain applied by master skilled artisans.
Interior Architecture by Brian O'Keefe Architect, PC, with Interior Design by Marjorie Shushan.
Featured in Architectural Digest.
Photo by Liz Ordonoz.

This scullery kitchen is located near the garage entrance to the home and the utility room. It is one of two kitchens in the home. The more formal entertaining kitchen is open to the formal living area. This kitchen provides an area for the bulk of the cooking and dish washing. It can also serve as a staging area for caterers when needed.
Counters: Viatera by LG - Minuet
Brick Back Splash and Floor: General Shale, Culpepper brick veneer
Light Fixture/Pot Rack: Troy - Brunswick, F3798, Aged Pewter finish
Cabinets, Shelves, Island Counter: Grandeur Cellars
Shelf Brackets: Rejuvenation Hardware, Portland shelf bracket, 10"
Cabinet Hardware: Emtek, Trinity, Flat Black finish
Barn Door Hardware: Register Dixon Custom Homes
Barn Door: Register Dixon Custom Homes
Wall and Ceiling Paint: Sherwin Williams - 7015 Repose Gray
Cabinet Paint: Sherwin Williams - 7019 Gauntlet Gray
Refrigerator: Electrolux - Icon Series
Dishwasher: Bosch 500 Series Bar Handle Dishwasher
Sink: Proflo - PFUS308, single bowl, under mount, stainless
Faucet: Kohler - Bellera, K-560, pull down spray, vibrant stainless finish
Stove: Bertazzoni 36" Dual Fuel Range with 5 burners
Vent Hood: Bertazzoni Heritage Series
Tre Dunham with Fine Focus Photography
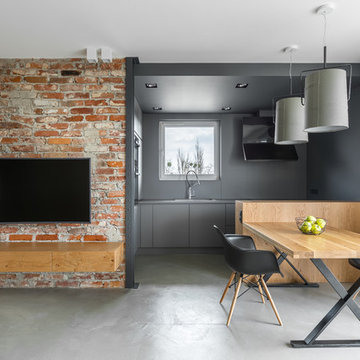
Great room - industrial concrete floor and gray floor great room idea in New York with gray walls
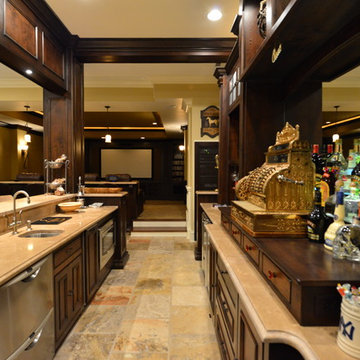
Mid-sized elegant enclosed limestone floor home theater photo in Indianapolis with beige walls
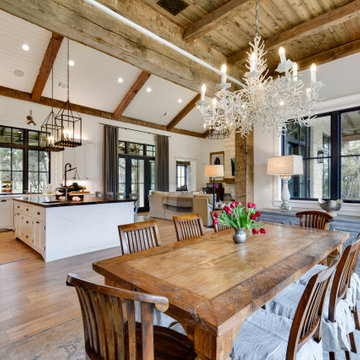
Kitchen/dining room combo - large cottage light wood floor and beige floor kitchen/dining room combo idea in Austin with white walls
Showing Results for "Registering"
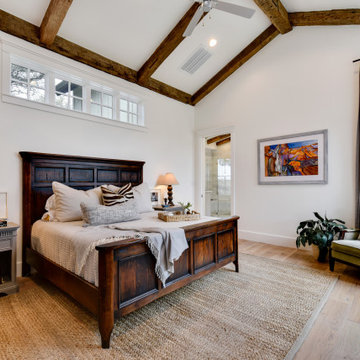
Bedroom - large country master light wood floor and beige floor bedroom idea in Austin with white walls
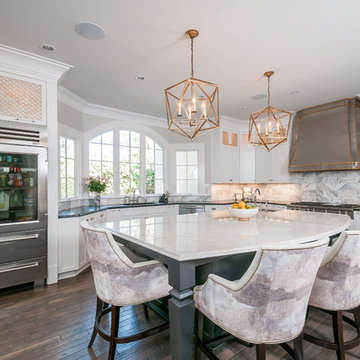
Anastasia Alkema
Transitional l-shaped kitchen photo in Atlanta with an undermount sink, shaker cabinets, white cabinets, subway tile backsplash, stainless steel appliances and an island
Transitional l-shaped kitchen photo in Atlanta with an undermount sink, shaker cabinets, white cabinets, subway tile backsplash, stainless steel appliances and an island
1






