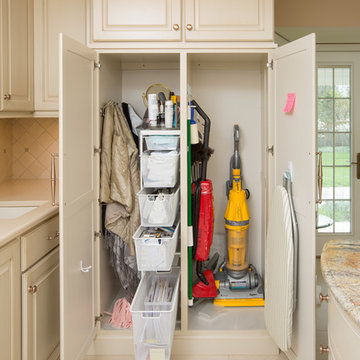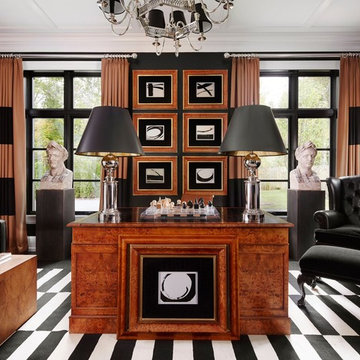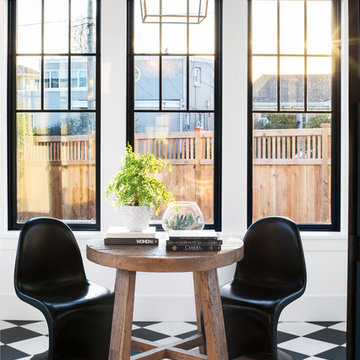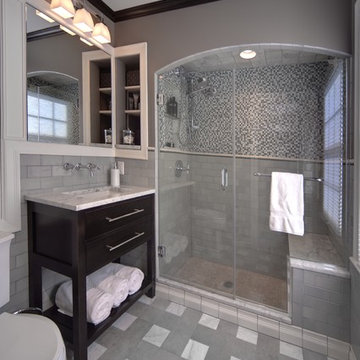Search results for "Regular" in Home Design Ideas

Meadow blazingstar / Liatris ligulistylis
Design ideas for a landscaping in Other.
Design ideas for a landscaping in Other.
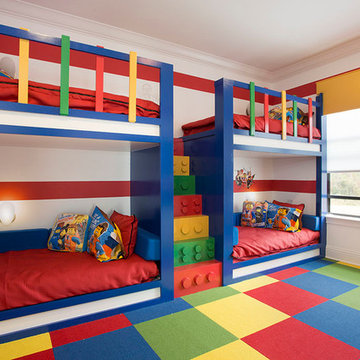
Childrens Lego room is a fun space for children to play and create in. The custom bunk beds are like no other giving this space a unique flare and an unforgettable impression. The pops of color brighten the room as well as grab the attention of any passer-byer.
Find the right local pro for your project
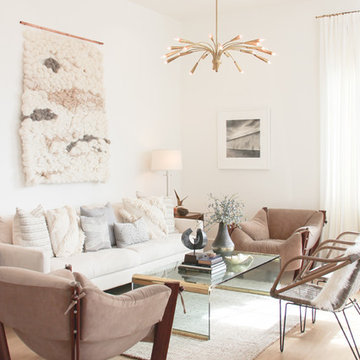
Nicole Heininger
Inspiration for a scandinavian light wood floor living room remodel in San Francisco with white walls
Inspiration for a scandinavian light wood floor living room remodel in San Francisco with white walls
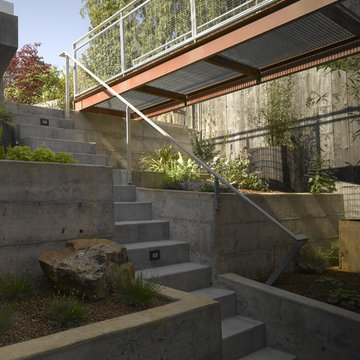
Ken Gutmaker, Photography
Photo of a mid-sized modern partial sun backyard concrete paver landscaping in San Francisco.
Photo of a mid-sized modern partial sun backyard concrete paver landscaping in San Francisco.

Enclosed kitchen - large transitional u-shaped terra-cotta tile enclosed kitchen idea in Dallas with an undermount sink, shaker cabinets, white cabinets, quartzite countertops, white backsplash, ceramic backsplash, paneled appliances and an island

photos: Matt Delphenich
Example of a trendy kitchen design in Boston with wood countertops, flat-panel cabinets, white cabinets and stainless steel appliances
Example of a trendy kitchen design in Boston with wood countertops, flat-panel cabinets, white cabinets and stainless steel appliances

Stephanie Johnson, architect.
Jeffrey Jakucyk, photographer.
David A Millett, interiors.
Enclosed dining room - mid-sized traditional dark wood floor enclosed dining room idea in Cincinnati with beige walls and no fireplace
Enclosed dining room - mid-sized traditional dark wood floor enclosed dining room idea in Cincinnati with beige walls and no fireplace

Irregular bluestone stepper path and woodland shade garden.
Inspiration for a traditional shade stone landscaping in Boston.
Inspiration for a traditional shade stone landscaping in Boston.

Urban gray tile pebble tile floor alcove shower photo in San Francisco with gray walls
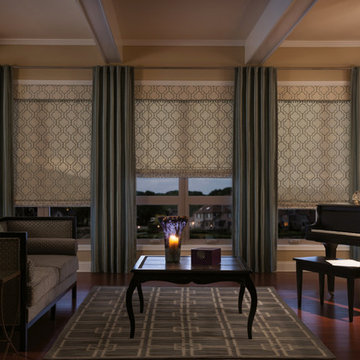
Combining the newest trends in fabric colors and designs is a great way to breathe new life into classically furnished rooms in your home.
Elegant living room photo in Orange County
Elegant living room photo in Orange County

Kitchen Hide-away door to Pantry
Example of a classic kitchen design in Other with stainless steel appliances and subway tile backsplash
Example of a classic kitchen design in Other with stainless steel appliances and subway tile backsplash

Photo: Ben Benschneider;
Interior Design: Robin Chell
Bathroom - modern beige tile bathroom idea in Seattle with an integrated sink, flat-panel cabinets and light wood cabinets
Bathroom - modern beige tile bathroom idea in Seattle with an integrated sink, flat-panel cabinets and light wood cabinets
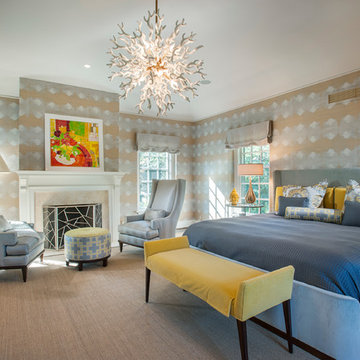
A grand home on Philadelphia's Main Line receives a freshening up when clients buy an old home and bring in their previous traditional furnishings but add lots of new contemporary and colorful furnishings to bring the house up to date. A gold and silver wallpaper left by the previous owner becomes the backdrop for a gray and yellow color scheme in a massive master bedroom suite. Jay Greene Photography

Kitchen of modern luxury farmhouse in Pass Christian Mississippi photographed for Watters Architecture by Birmingham Alabama based architectural and interiors photographer Tommy Daspit.
Showing Results for "Regular"
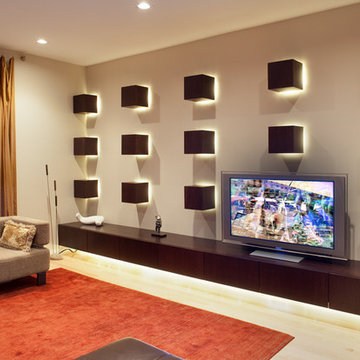
With televisions becoming considerably larger and displayed in more prominent places, many solutions for hiding, concealing and otherwise disguising this modern box have multiplied. While that’s one approach, hiding a TV does nothing for a room’s style in and of itself, and let’s face it, the idea is (at some point at least) to see it. Our home owners wanted a TV as well as an attractive clean and modern statement for there family room.
Photo by © Fred Golden www.fredgoldenphotography.com
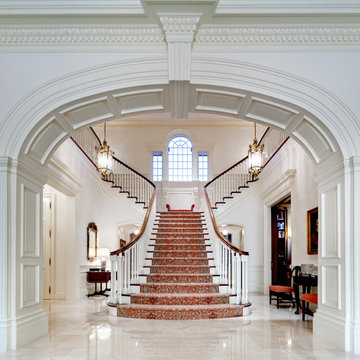
Example of a large classic wooden l-shaped wood railing staircase design in Dallas with painted risers
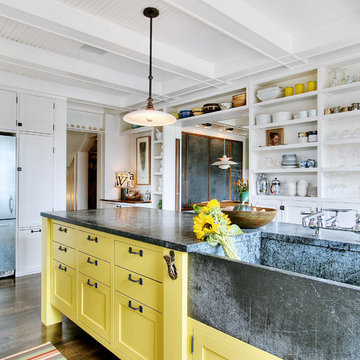
JAS Design-Build
Inspiration for a timeless kitchen remodel in Seattle with an integrated sink, yellow cabinets, open cabinets and soapstone countertops
Inspiration for a timeless kitchen remodel in Seattle with an integrated sink, yellow cabinets, open cabinets and soapstone countertops
1






