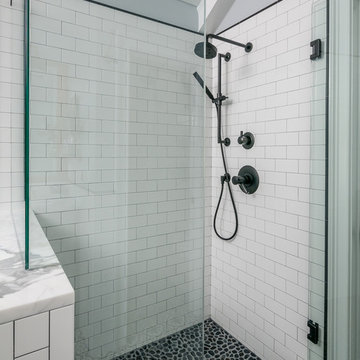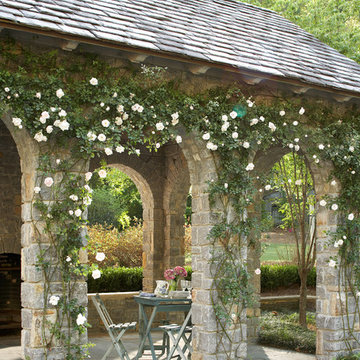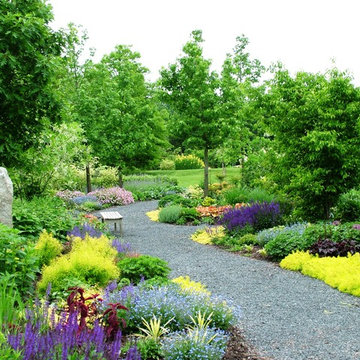Search results for "Resistance" in Home Design Ideas
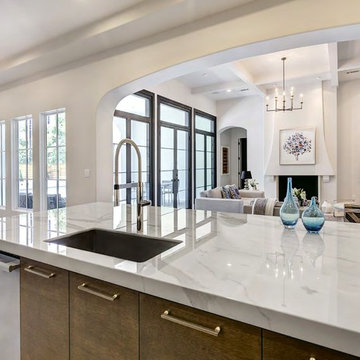
Transitional kitchen photo in Atlanta with an undermount sink, flat-panel cabinets, medium tone wood cabinets, an island and quartz countertops
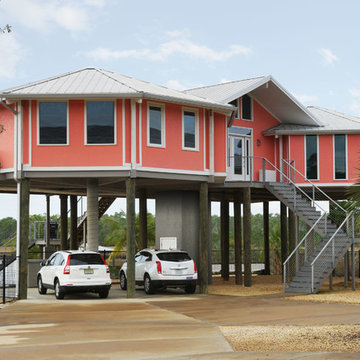
With 2,000 sq. ft. of open living space with panoramic water views, this elevated hurricane-resistant home (designed and engineered by Topsider) was built after Hurricane Katrina destroyed the original home.
Visit http://www.topsiderhomes.com/piling-pier-stilt-house-hurricane-home-plans.php for more information.
Find the right local pro for your project

Inspiration for a contemporary kitchen remodel in Los Angeles with paneled appliances, an integrated sink, stainless steel countertops, flat-panel cabinets and medium tone wood cabinets

Architect: Bree Medley Design
General Contractor: Allen Construction
Photographer: Jim Bartsch Photography
Example of a trendy beige tile and stone tile japanese bathtub design in Santa Barbara with dark wood cabinets, an undermount sink, granite countertops and flat-panel cabinets
Example of a trendy beige tile and stone tile japanese bathtub design in Santa Barbara with dark wood cabinets, an undermount sink, granite countertops and flat-panel cabinets

These modern kitchens and built in closets were built for a two family home
Trendy l-shaped light wood floor and beige floor kitchen photo in New York with an undermount sink, flat-panel cabinets, blue cabinets, white backsplash, stainless steel appliances and no island
Trendy l-shaped light wood floor and beige floor kitchen photo in New York with an undermount sink, flat-panel cabinets, blue cabinets, white backsplash, stainless steel appliances and no island

Tria Giovan
Example of a french country dark wood floor dining room design in New York with blue walls
Example of a french country dark wood floor dining room design in New York with blue walls
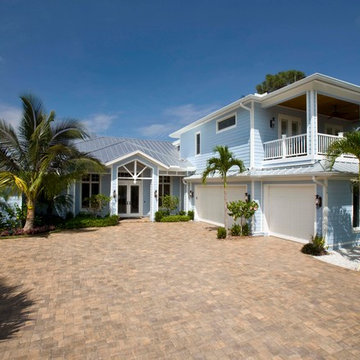
41 West
Island style blue two-story concrete fiberboard exterior home photo in Miami with a hip roof
Island style blue two-story concrete fiberboard exterior home photo in Miami with a hip roof

Example of a transitional dark wood floor kitchen design in Milwaukee with an undermount sink, recessed-panel cabinets, beige cabinets, blue backsplash, ceramic backsplash, stainless steel appliances and an island
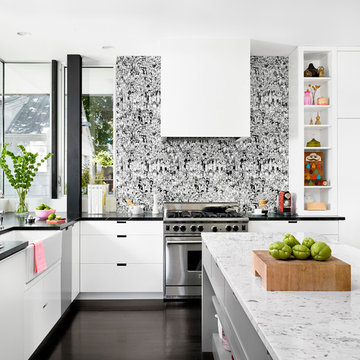
Casey Dunn
Inspiration for a contemporary kitchen remodel in Austin with a farmhouse sink, flat-panel cabinets and white cabinets
Inspiration for a contemporary kitchen remodel in Austin with a farmhouse sink, flat-panel cabinets and white cabinets

Jim Bartsch Photography
Bathroom - mid-sized transitional master white tile and subway tile mosaic tile floor and gray floor bathroom idea in Los Angeles with a wall-mount sink, gray walls, a hinged shower door and a niche
Bathroom - mid-sized transitional master white tile and subway tile mosaic tile floor and gray floor bathroom idea in Los Angeles with a wall-mount sink, gray walls, a hinged shower door and a niche
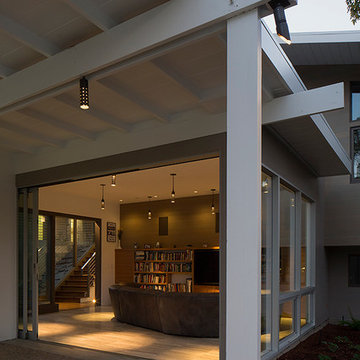
Eric Rorer
Example of a large 1950s backyard concrete patio design in San Francisco with a roof extension
Example of a large 1950s backyard concrete patio design in San Francisco with a roof extension
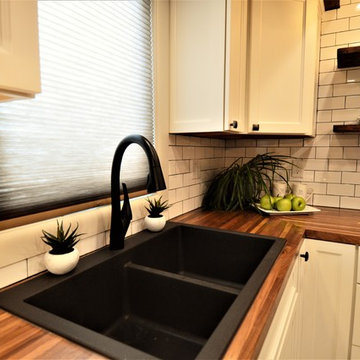
Enclosed kitchen - mid-sized cottage l-shaped vinyl floor and gray floor enclosed kitchen idea in Milwaukee with a drop-in sink, shaker cabinets, white cabinets, wood countertops, white backsplash, ceramic backsplash and stainless steel appliances

This beautiful bathroom features cement tiles (from Cement Tile Shop) on the floors with an infinity drain a custom frameless shower door and custom lighting. Vanity is Signature Hardware, and mirror is from Pottery Barn.
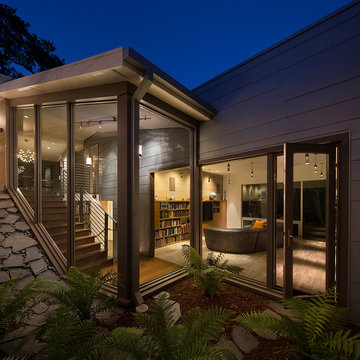
Eric Rorer
Example of a large mid-century modern gray two-story concrete fiberboard flat roof design in San Francisco
Example of a large mid-century modern gray two-story concrete fiberboard flat roof design in San Francisco
Showing Results for "Resistance"

Photo: Ben Benschneider;
Interior Design: Robin Chell
Bathroom - modern beige tile bathroom idea in Seattle with an integrated sink, flat-panel cabinets and light wood cabinets
Bathroom - modern beige tile bathroom idea in Seattle with an integrated sink, flat-panel cabinets and light wood cabinets
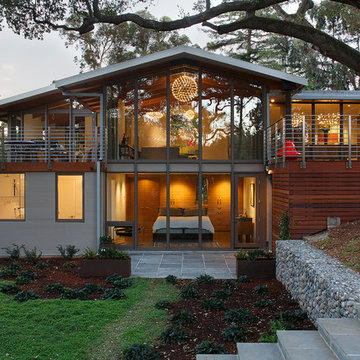
Eric Rorer
Large mid-century modern gray two-story mixed siding flat roof photo in San Francisco
Large mid-century modern gray two-story mixed siding flat roof photo in San Francisco
1






