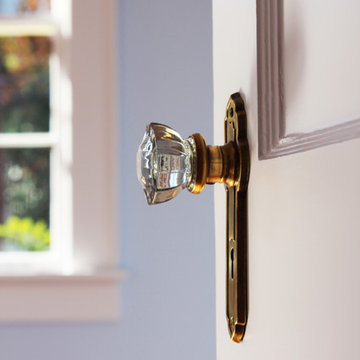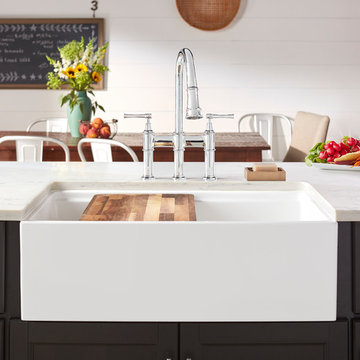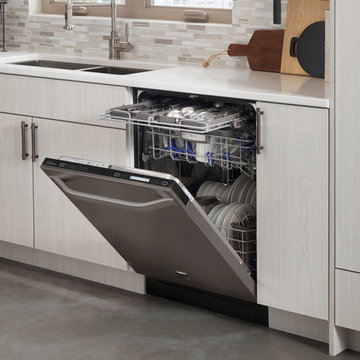Search results for "Sanitized" in Home Design Ideas
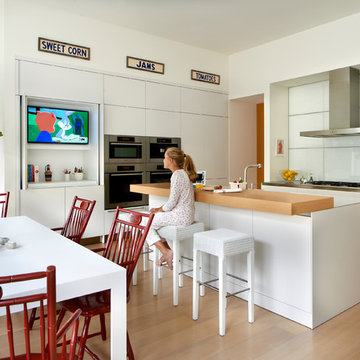
White Kitchen, Modern
Interiors: Britt Taner Design
Photography: Tony Soluri Photography
Example of a trendy light wood floor eat-in kitchen design in Chicago with flat-panel cabinets, white cabinets, white backsplash, glass sheet backsplash, stainless steel appliances and an island
Example of a trendy light wood floor eat-in kitchen design in Chicago with flat-panel cabinets, white cabinets, white backsplash, glass sheet backsplash, stainless steel appliances and an island
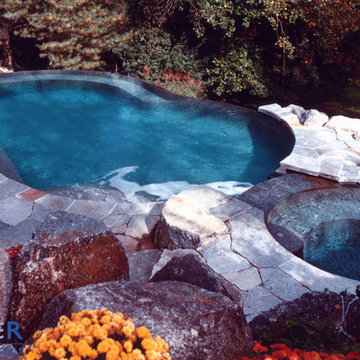
Vanishing Edge Pool, Tahoe Blue Pebble Interior Finish, Ozone/UV Sanitizing, In Floor Cleaning System, LED Lighting, Remote Water Chemistry Monitoring, Hydrotherapy Spa with Computer Controls, Spruce Mountain Granite Patio
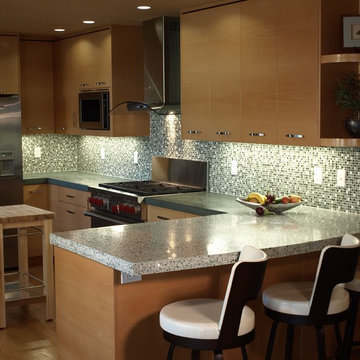
This home is nestled in a lush valley in the town of Millbrae. There is limited natural light so we used a variety of LED recessed cans, LED undercabinet lighting and incandescent cans over the sink. The cabinets are solid beech, made with a horizontal grain by my cabinetmaker.
Find the right local pro for your project
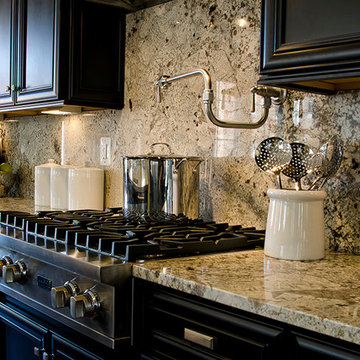
Maxine Schnitzer Photography
Inspiration for a timeless kitchen remodel in DC Metro with recessed-panel cabinets, black cabinets, granite countertops and stone slab backsplash
Inspiration for a timeless kitchen remodel in DC Metro with recessed-panel cabinets, black cabinets, granite countertops and stone slab backsplash
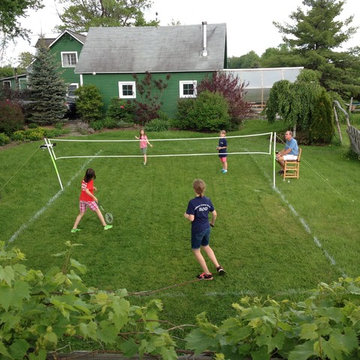
Rebecca Lindenmeyr
Inspiration for a small farmhouse full sun backyard outdoor sport court in Burlington for summer.
Inspiration for a small farmhouse full sun backyard outdoor sport court in Burlington for summer.
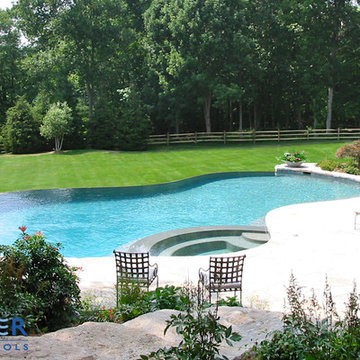
Vanishing Edge Gunite Swimming Pool, Tahoe Blue Pebble Interior Finish, Ozone/UV Sanitizing, In Floor Cleaning System, LED Lighting, Remote Water Chemistry Monitoring, Hydrotherapy Spa with Computer Controls, Tower Hill Granite Patio

Louie Heredia
Example of a classic backyard concrete patio kitchen design in Los Angeles with a gazebo
Example of a classic backyard concrete patio kitchen design in Los Angeles with a gazebo

A special way to keep dog dishes out from underfoot. Dogbone drawers hold treats, leashes and other supplies. Pullout cabinet on left of island holds bulk dogfood.
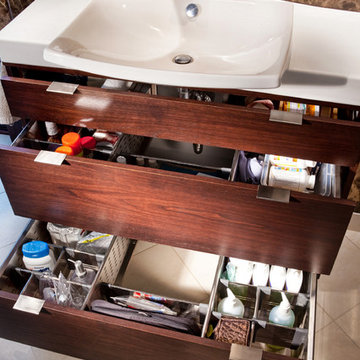
Walnut vanity and medicine cabinetry. Kohler Escale lavatory top. Blum Tandembox u-shaped drawers to fit around plumbing.
Minimalist bathroom photo in Kansas City
Minimalist bathroom photo in Kansas City
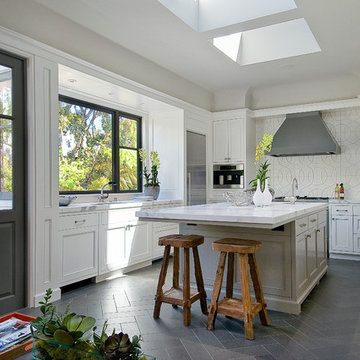
Inspiration for a transitional gray floor enclosed kitchen remodel in San Francisco with recessed-panel cabinets, white cabinets, marble countertops, white backsplash and stainless steel appliances

photography by Anice Hoachlander
Bathroom - large contemporary master gray tile gray floor bathroom idea in DC Metro with gray walls and a niche
Bathroom - large contemporary master gray tile gray floor bathroom idea in DC Metro with gray walls and a niche

Urban gray tile pebble tile floor alcove shower photo in San Francisco with gray walls
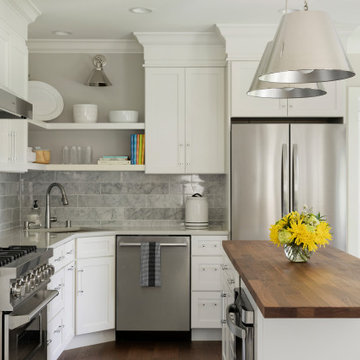
Transitional style kitchen
Eat-in kitchen - mid-sized transitional l-shaped dark wood floor and brown floor eat-in kitchen idea in Minneapolis with an undermount sink, shaker cabinets, white cabinets, quartz countertops, gray backsplash, marble backsplash, stainless steel appliances, an island and white countertops
Eat-in kitchen - mid-sized transitional l-shaped dark wood floor and brown floor eat-in kitchen idea in Minneapolis with an undermount sink, shaker cabinets, white cabinets, quartz countertops, gray backsplash, marble backsplash, stainless steel appliances, an island and white countertops
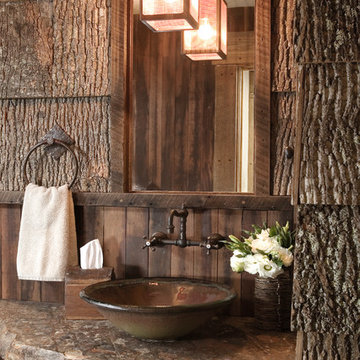
Powder room - rustic powder room idea in Sacramento with a vessel sink and gray countertops
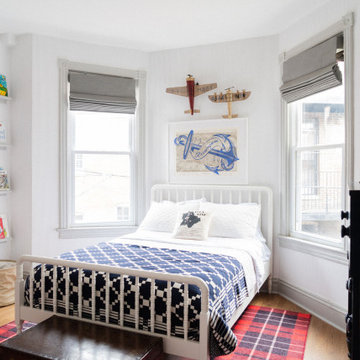
Inspiration for a transitional boy light wood floor, brown floor and wallpaper kids' bedroom remodel in Jacksonville with gray walls
Showing Results for "Sanitized"
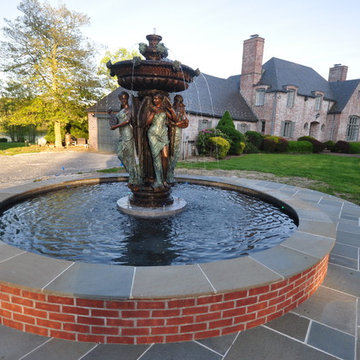
constructed with a 14 ft wide diameter and 18 inches deep gunite pool with a custom sized pedestal that is shaped with the gunite shell to support the above water level and the brass Four Seasons statue. Brick veneer was installed to cover the outside pool wall and a custom bluestone coping was installed on top of the fountain wall. Inside was finished with black diamond bright quartz finish. The LED lights were installed on underwater illuminating the pool and shining up to the statue as well. Pentair equipment were used for water circulation and returning water to the top of the statue creating a free custom fall spill over on all sides. UV light sanitation system was also installed to keep the water sanitized.
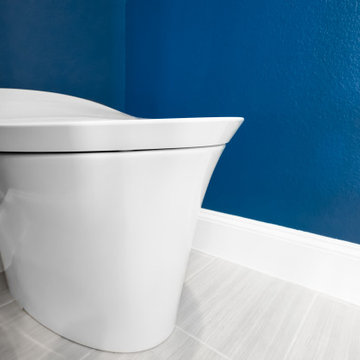
The Veil toilet by Kohler promotes health, comfort, and sanitation. It has a a built in sanitizing and deodorizing bowl, seat warmer, bidet, and so much more. You can even have a sit and listen to your favorite music or podcast if you feel like taking your time.
1






