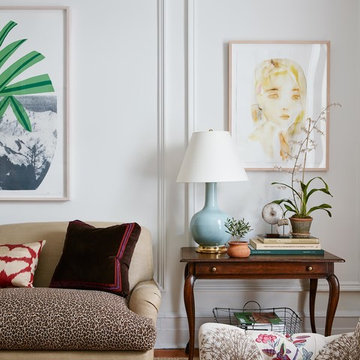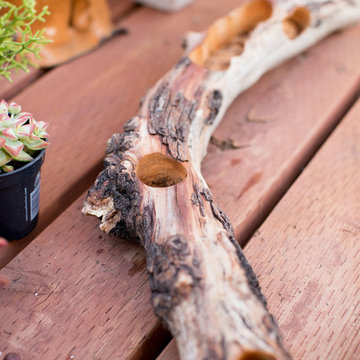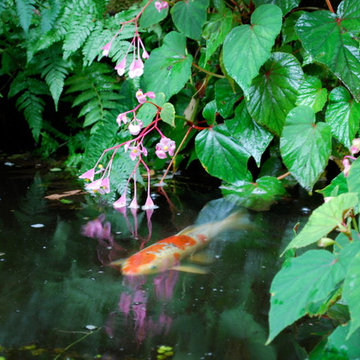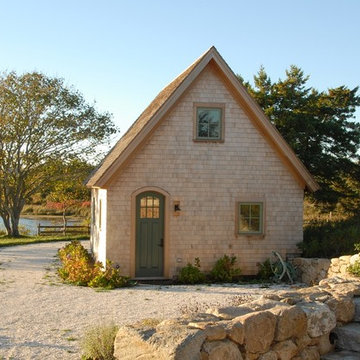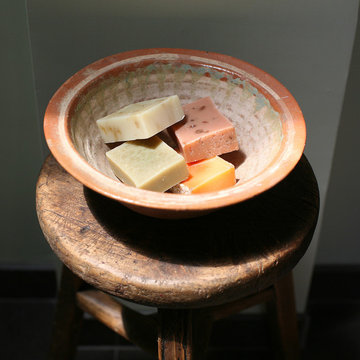Search results for "Satisfy" in Home Design Ideas
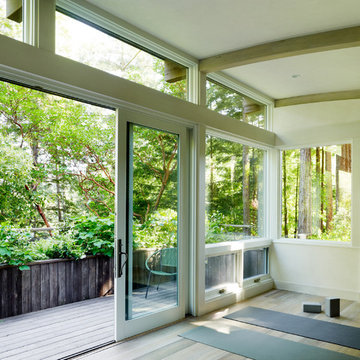
Photo by Joe Fletcher
General Contractor: JP Builders, Inc.
( http://www.houzz.com/pro/jpbuilders/jp-builders-inc)
Find the right local pro for your project
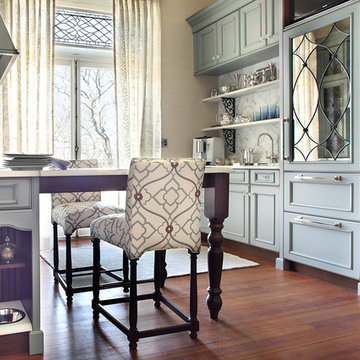
Peter Rymwid Architectural Photography
Small elegant u-shaped medium tone wood floor eat-in kitchen photo in New York with a drop-in sink, stainless steel appliances, an island, recessed-panel cabinets, blue cabinets, marble countertops, white backsplash and mosaic tile backsplash
Small elegant u-shaped medium tone wood floor eat-in kitchen photo in New York with a drop-in sink, stainless steel appliances, an island, recessed-panel cabinets, blue cabinets, marble countertops, white backsplash and mosaic tile backsplash
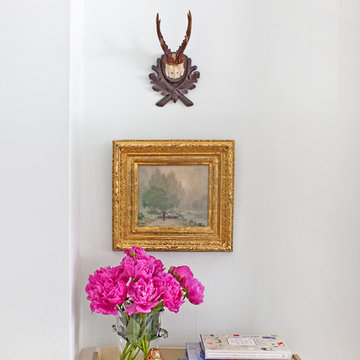
Courtney Apple Photography
Inspiration for a timeless living room remodel in Philadelphia
Inspiration for a timeless living room remodel in Philadelphia
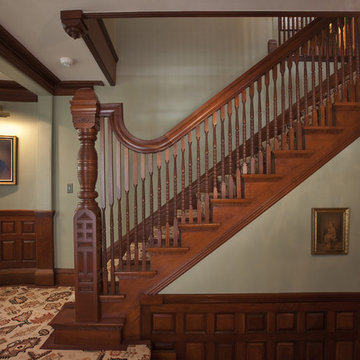
Originally designed by J. Merrill Brown in 1887, this Queen Anne style home sits proudly in Cambridge's Avon Hill Historic District. Past was blended with present in the restoration of this property to its original 19th century elegance. The design satisfied historical requirements with its attention to authentic detailsand materials; it also satisfied the wishes of the family who has been connected to the house through several generations.
Photo Credit: Peter Vanderwarker
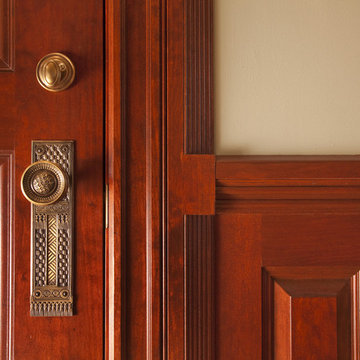
Originally designed by J. Merrill Brown in 1887, this Queen Anne style home sits proudly in Cambridge's Avon Hill Historic District. Past was blended with present in the restoration of this property to its original 19th century elegance. The design satisfied historical requirements with its attention to authentic detailsand materials; it also satisfied the wishes of the family who has been connected to the house through several generations.
Photo Credit: Peter Vanderwarker
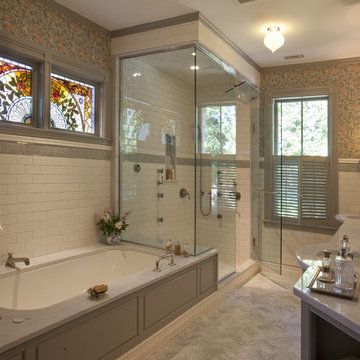
Originally designed by J. Merrill Brown in 1887, this Queen Anne style home sits proudly in Cambridge's Avon Hill Historic District. Past was blended with present in the restoration of this property to its original 19th century elegance. The design satisfied historical requirements with its attention to authentic detailsand materials; it also satisfied the wishes of the family who has been connected to the house through several generations.
Photo Credit: Peter Vanderwarker

Cati Teague Photography
Inspiration for a mid-sized eclectic built-in desk medium tone wood floor and brown floor study room remodel in Atlanta with blue walls
Inspiration for a mid-sized eclectic built-in desk medium tone wood floor and brown floor study room remodel in Atlanta with blue walls
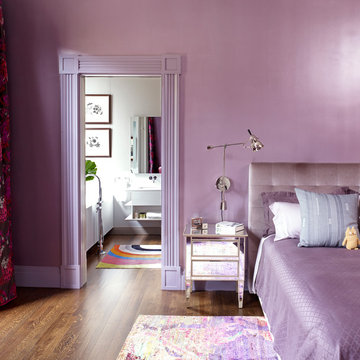
Master bedroom
Inspiration for a contemporary brown floor bedroom remodel in New York with purple walls
Inspiration for a contemporary brown floor bedroom remodel in New York with purple walls
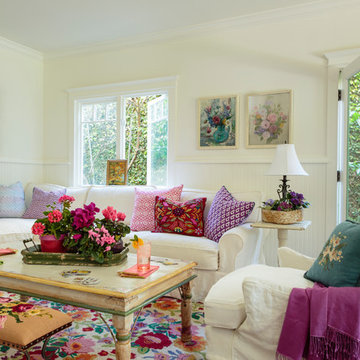
Inspiration for a mid-sized shabby-chic style open concept medium tone wood floor family room remodel in Los Angeles with white walls

Hively Landscapes http://www.hivelylandscapes.com/
Project Entry: Residence on Fairfax
Category: Residential $60,000 & Over
Award Level: Bronze
Project Description:
Our clients, Lisa and Mark, approached us to design and install an outdoor living area at their residence. Their criteria were simple: they wished to install a pool and a partially shaded entertaining area, while eliminating the blacktopped parking area behind their residence. They emphasized the importance of preserving the view of the surrounding countryside from their second story windows and deck. They wished the project to be a good value - modest in cost, and not extravagant
Lisa has an appreciation for gardening and wanted to care for her landscape on her own, but has limited time. The only request of Mark was a simple cooking area with both a charcoal and a gas grill, and a preparation counter. We suggested a few additional objectives: to create a secure yet dramatic and inviting entrance to the new living area, and to introduce the client to the benefits of creative landscape lighting.
A challenge on this property, as on most projects, was to manage the additional stormwater resulting from the impervious paved areas as well as an addition to the home. Wherever possible, the new paving was sloped towards planting areas or lawn areas for natural infiltration. Where necessary, the paving was gently sloped to several floor drains. These drains, along with downspouts, were plumbed to a properly sized infiltration pit. Existing grades were carefully considered and modified as necessary. Another challenge was working around existing sanitary sewer lines, and leaving existing cleanouts accessible yet disguised within the planting areas.
The project was designed around an existing water well, which had been abandoned years prior when the residence was connected to public water service. We recommended reactivating the well for landscape use This source was used to supply an outdoor hydrant and a drip irrigation system, which we designed and placed throughout the plantings.
While the material choices for the segmental retaining wall and paving were conservative, we used design tricks to add interest. An area rug was created in the pergola area by utilizing a man-made flagstone material with a paver border. Columns with lanterns enhance the retaining wall. The client desired to not see plastic coping or concrete around the pool. We recommended a bullnose paver pool coping. This was installed by one of our own hardscaping crews, using colored mortar. Challenging curves and corners called for precise cuts in the coping and in the paving.
A special feature of the new entrance is the gate, which we designed from stock components and had built at a local shop. Dogwood castings and a plasma-cut steel wildlife scene acknowledge Lisa and Mark's love of gardening and wildlife. All other components are aluminum (with recycled content), and the finished product was powder coated for durability. The flying birds were added to the wildlife scene in the shop to satisfy zoning requirements for maximum opening size. Repetition of the block columns and lanterns completes a very secure yet inviting entrance.
Aluminum picket fencing was used in visible areas and to complement the gate. The rear and sides of the property received black wire mesh on the existing split rail fence, which was economical and satisfies security needs while blending into the rural surroundings.
We designed a landscape planting that would result in color throughout the seasons and create a sense of enclosure without detracting from the desirable views. A large maple was relocated to another location on the property, and a pin oak was protected and preserved. The garden areas adjacent to the pool paving received weed control fabric and gravel, which keeps maintenance low and keeps the paving clean. Lisa has had to do very little pruning, weeding, or watering, and spends most of her gardening effort in planting colorful container gardens. Our clients greatly appreciate the birds and butterflies that have been attracted to the property.
During the initial installation, footers for a future shade structure were precisely installed, inspected, and paved over. A custom-manufactured PVC pergola with retractable canopies and roll-down blinds was placed the following season.
We recommended and installed a variety of landscape lighting, including lanterns on the columns and on the house (installed by others), and low voltage pathway lights. Low voltage rope lighting concealed in the rafters of the pergola produces a warm glow.
We are proud of achieving all of the client's goals as well as several goals that we introduced to them_ We have received many compliments, and have worked with Mark and Lisa on several additional projects.
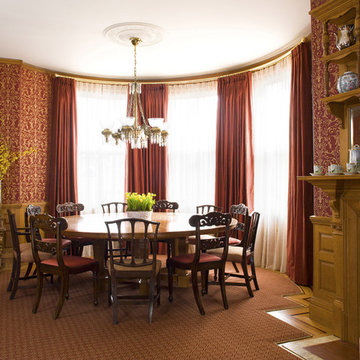
Originally designed by J. Merrill Brown in 1887, this Queen Anne style home sits proudly in Cambridge's Avon Hill Historic District. Past was blended with present in the restoration of this property to its original 19th century elegance. The design satisfied historical requirements with its attention to authentic detailsand materials; it also satisfied the wishes of the family who has been connected to the house through several generations.
Photo Credit: Peter Vanderwarker
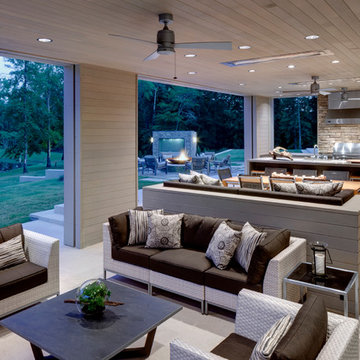
Charles Davis Smith
Inspiration for a contemporary patio remodel in Dallas
Inspiration for a contemporary patio remodel in Dallas
Showing Results for "Satisfy"

Car lift, 4 post car lift by Quality Lifts, that is ideal for maximizing your floor space for you most valuable cars in your garage.
Example of a minimalist garage design in Orange County
Example of a minimalist garage design in Orange County
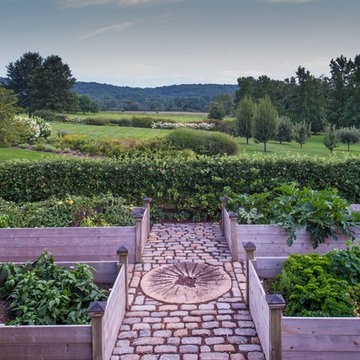
In the late summer heat the tomatoes and peppers are harvested on an almost daily basis as are their companion herbs of basil, parsley and thyme. The zucchini squash in its own bed needs the extra space given its large (and very decorative) leaves.
Photo by Rob Cardillo

Family room - large country open concept light wood floor family room idea in Philadelphia with white walls, a standard fireplace, a brick fireplace and a wall-mounted tv
1






