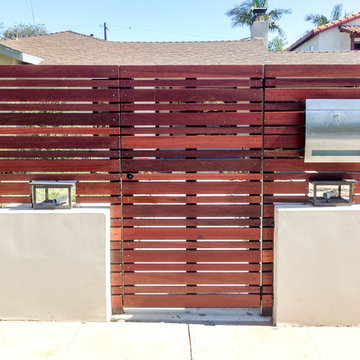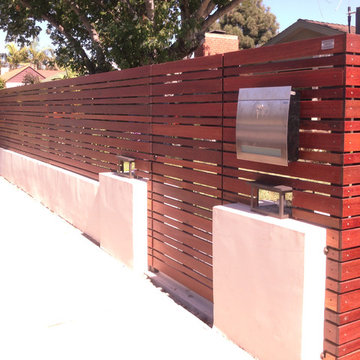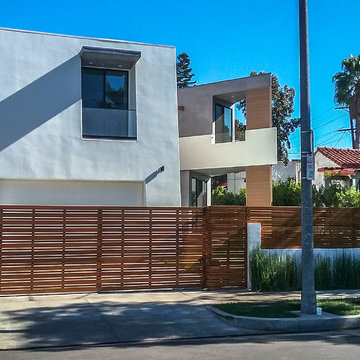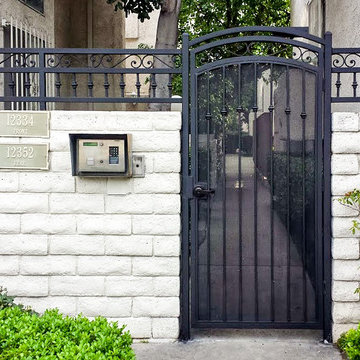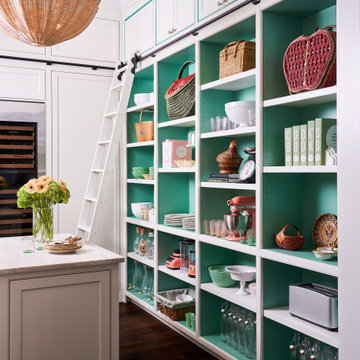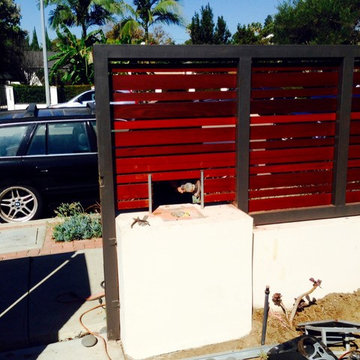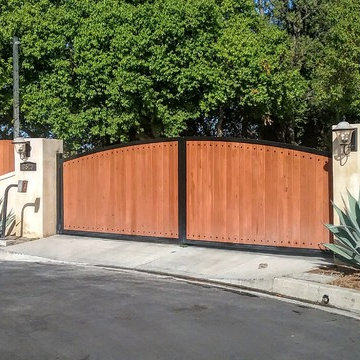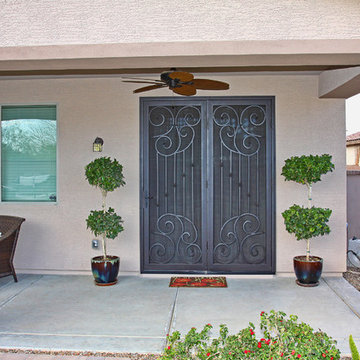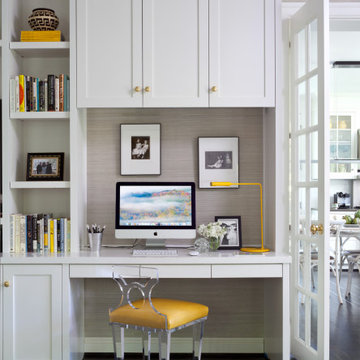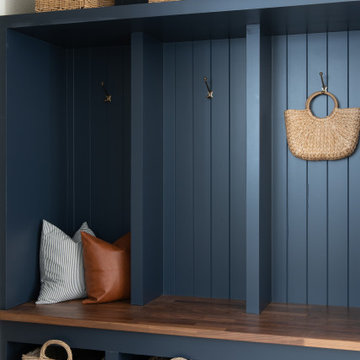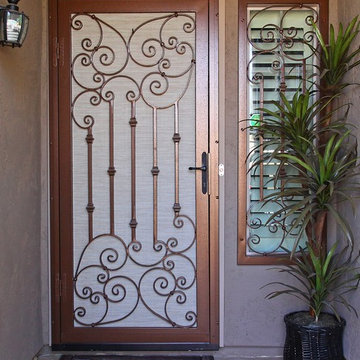Search results for "Securing" in Home Design Ideas
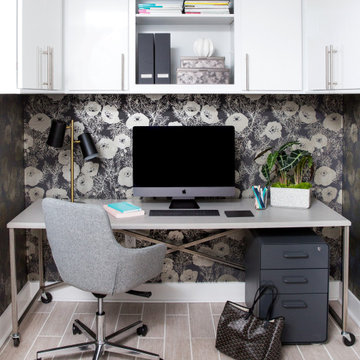
Our client tasked us with creating a versatile workspace for their family, including a daughter in college. Space was at a premium in their downtown loft, so we needed to create an efficient space that could be changed in the future to fulfill other needs. Our solution was a custom metal desk on casters, topped with concrete quartz. The office has little natural light, so white lacquered cabinets and metallic wallpaper were used to add life to the space.
Find the right local pro for your project
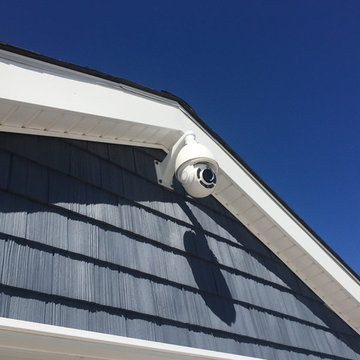
Pan, Tilt, Zoom IP Camera (PTZ)
Coastal blue vinyl exterior home idea in New York with a shingle roof
Coastal blue vinyl exterior home idea in New York with a shingle roof

Foyer
Example of a mid-sized classic medium tone wood floor entryway design in Chicago with beige walls and a dark wood front door
Example of a mid-sized classic medium tone wood floor entryway design in Chicago with beige walls and a dark wood front door
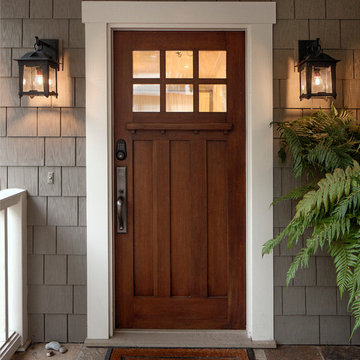
Call us at 805-770-7400 or email us at info@dlglighting.com.
We ship nationwide.
Photo credit: Jim Bartsch
Large arts and crafts entryway photo in Santa Barbara
Large arts and crafts entryway photo in Santa Barbara
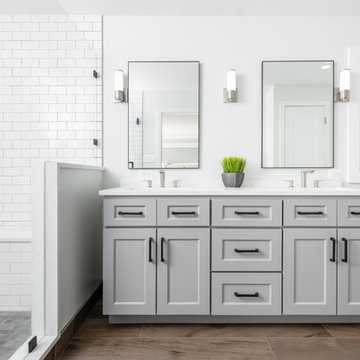
Inspiration for a mid-sized transitional 3/4 white tile and subway tile brown floor alcove shower remodel in DC Metro with recessed-panel cabinets, gray cabinets, a two-piece toilet, white walls, an undermount sink, a hinged shower door, white countertops and quartz countertops
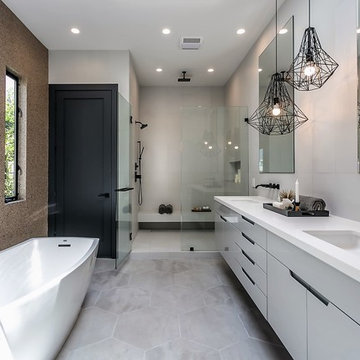
Inspiration for a contemporary master gray floor bathroom remodel in Los Angeles with flat-panel cabinets, gray cabinets, an undermount sink and a hinged shower door
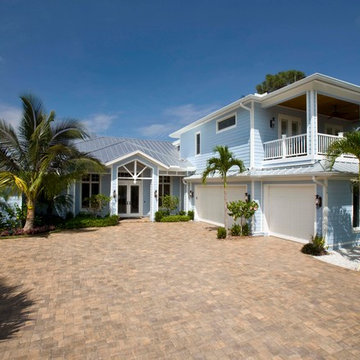
41 West
Island style blue two-story concrete fiberboard exterior home photo in Miami with a hip roof
Island style blue two-story concrete fiberboard exterior home photo in Miami with a hip roof
Showing Results for "Securing"

Jack Michaud Photography
Example of a transitional built-in desk medium tone wood floor and brown floor home studio design in Portland Maine with gray walls
Example of a transitional built-in desk medium tone wood floor and brown floor home studio design in Portland Maine with gray walls
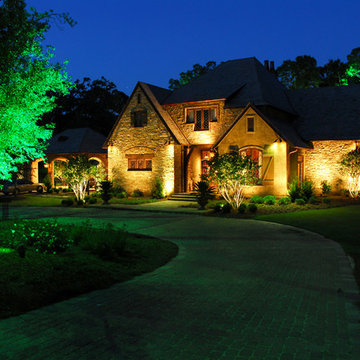
Large elegant two-story stone house exterior photo in Other with a hip roof and a shingle roof
1






