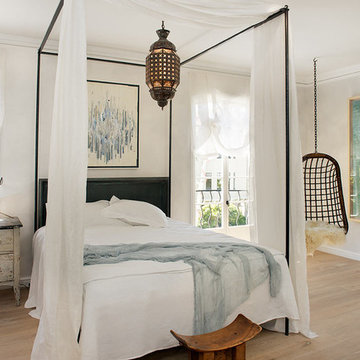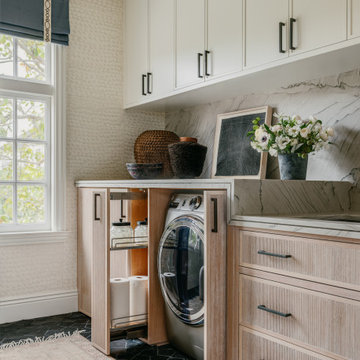Search results for "Showcase" in Home Design Ideas
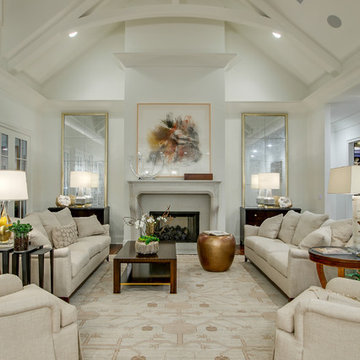
Solomon Davis Photography
Elegant formal living room photo in Nashville with white walls and a standard fireplace
Elegant formal living room photo in Nashville with white walls and a standard fireplace
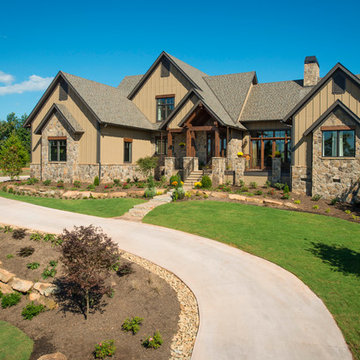
A Dillard-Jones Builders design – this custom mountain home was inspired by Southern Living Magazine and the North Georgia Mountains. Its elegant-rustic design flows throughout the entire home.
Photographer: Fred Rollison Photography

Another view of the bathroom to showcase the trendy fireplace within the wall mural.
Bathroom - mid-sized transitional master beige tile and stone slab porcelain tile bathroom idea in Chicago with flat-panel cabinets, medium tone wood cabinets, an undermount tub, beige walls, an undermount sink and limestone countertops
Bathroom - mid-sized transitional master beige tile and stone slab porcelain tile bathroom idea in Chicago with flat-panel cabinets, medium tone wood cabinets, an undermount tub, beige walls, an undermount sink and limestone countertops
Find the right local pro for your project
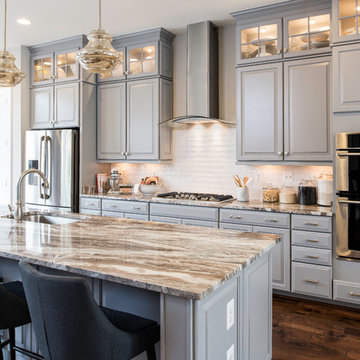
Elegant galley dark wood floor and brown floor kitchen photo in DC Metro with a drop-in sink, gray cabinets, white backsplash and stainless steel appliances
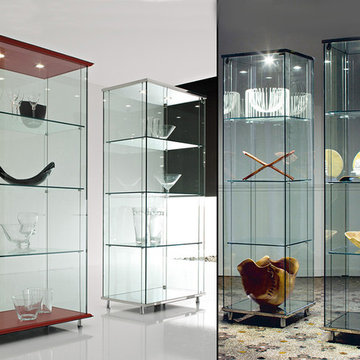
Modern Italian Showcase Charme by Cattelan Italia
Made in Italy
The Charme by Cattelan Italia is a modern rectangular or square shaped curio made of clear glass. The top and bottom of the display unit are made of metal available in a stainless steel finish or covered in genuine italian leather. The vitrine features three internal clear glass shelves with maximum load capacity of each - 15 lbs. The metal feet of the curio are finished in chrome. The showcase comes with built-in to the top two halogen lights that will spotlight your collectibles. The Charme curio is available in three versions of different size.
Features:
Designed by Cà Nova Design
Made of clear glass
Top and bottom in a stainless steel finish or covered in genuine italian leather;
Internal clear glass shelves with maximum load capacity of each - 15 lbs.
Two built-in halogen lights
Available in three sizes
The starting price is for the Charme Showcase W28" x D10" with the non-upholstered stainless steel finished top and base.
Dimensions:
Showcase: W28" x D10" x H70"
Showcase: W20" x D20" x H70"
Showcase: W33" x D20" x H70"
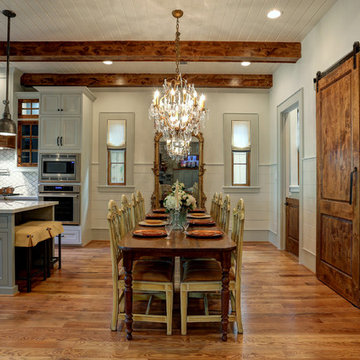
TK Images
Example of a classic medium tone wood floor and brown floor great room design in Houston with beige walls
Example of a classic medium tone wood floor and brown floor great room design in Houston with beige walls
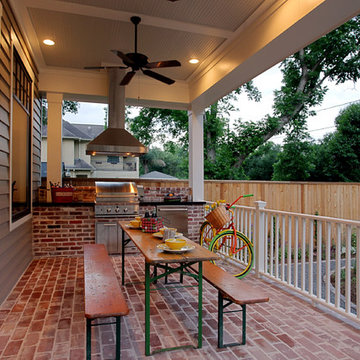
Stone Acorn Builders presents Houston's first Southern Living Showcase in 2012.
Mid-sized classic brick back porch idea in Houston with a roof extension
Mid-sized classic brick back porch idea in Houston with a roof extension
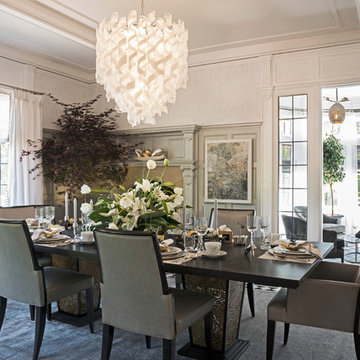
Photo: Carolyn Reyes © 2017 Houzz
Dining Room
Design team: Reaume Construction & Design
Dining room - transitional dining room idea in Los Angeles
Dining room - transitional dining room idea in Los Angeles
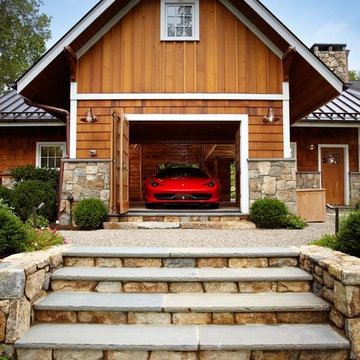
Ultimate man cave and sports car showcase. Photos by Paul Johnson
Example of a classic attached one-car garage design in New York
Example of a classic attached one-car garage design in New York
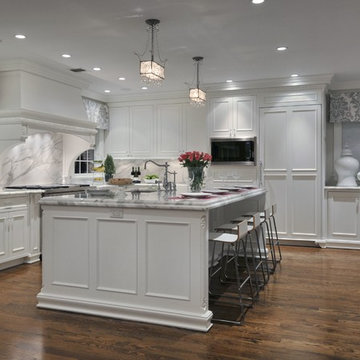
Family room into kitchen
Eat-in kitchen - large transitional l-shaped medium tone wood floor eat-in kitchen idea in New York with an integrated sink, recessed-panel cabinets, white cabinets, marble countertops, white backsplash, stone slab backsplash and an island
Eat-in kitchen - large transitional l-shaped medium tone wood floor eat-in kitchen idea in New York with an integrated sink, recessed-panel cabinets, white cabinets, marble countertops, white backsplash, stone slab backsplash and an island
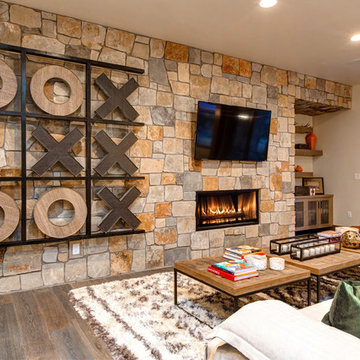
Family room - rustic medium tone wood floor family room idea in Salt Lake City with a ribbon fireplace, a stone fireplace and a wall-mounted tv

Michael J. Lee
Elegant slate floor and gray floor kitchen photo in Boston with a farmhouse sink, recessed-panel cabinets, white cabinets, white backsplash and stainless steel appliances
Elegant slate floor and gray floor kitchen photo in Boston with a farmhouse sink, recessed-panel cabinets, white cabinets, white backsplash and stainless steel appliances
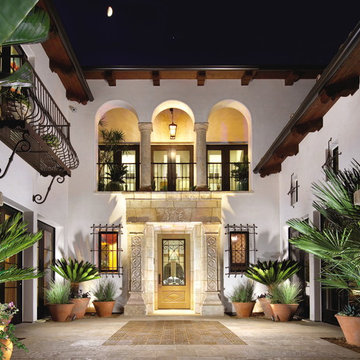
Image provided by 'Ancient Surfaces'
Product name: Antique Biblical Stone Flooring.
Contacts:(212) 461-0245
Email: Sales@ancientsurfaces.com
Website: www.AncientSurfaces.com
Antique reclaimed Limestone flooring pavers unique in its blend and authenticity and rare in it's hardness and beauty.
With every footstep you take on those pavers you travel through a time portal of sorts, connecting you with past generations that have walked and lived their lives on top of it for centuries.
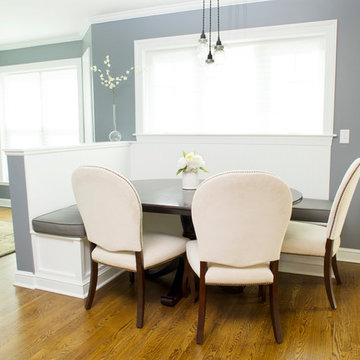
Sponsored
Columbus, OH
The Creative Kitchen Company
Franklin County's Kitchen Remodeling and Refacing Professional

The cabinet paint is standard Navajo White and the 3"x6" tile is Pratt & Larson C609 metallic glazed ceramic tile. Visit http://prattandlarson.com/colors/glazes/metallics/
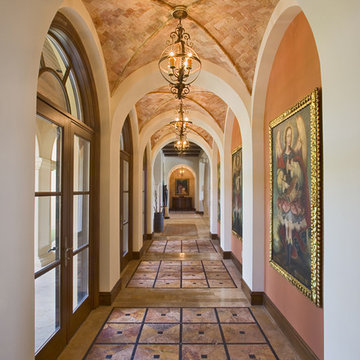
Spanish Mission style
Mountain style hallway photo in Austin with orange walls
Mountain style hallway photo in Austin with orange walls

This home is built by Robert Thomas Homes located in Minnesota. Our showcase models are professionally staged. Please contact Ambiance at Home for information on furniture - 952.440.6757

Modern Master Bathroom with floating bench and illuminated shower niche
Architect: Tom Cole
Interior Designer: Robyn Scott www.rsidesigns.com
Photographer: Teri Fotheringham
Keywords: Lighting, Lighting Design, Master Bath, Master Bath Lighting, Shower Light, Shower Lights, Shower Lighting, Bath Lighting, Lighting Designer, Shower, modern shower, contemporary shower, modern shower bench, LED lighting, lighting design, modern shower, modern shower, modern shower, modern shower, modern shower lighting, modern sower, modern shower, modern shower lighting, contemporary shower, contemporary shower lighting., modern shower lighting, modern shower, modern shower light, MODERN SHOWER LIGHTING, modern shower, modern shower.
Showing Results for "Showcase"
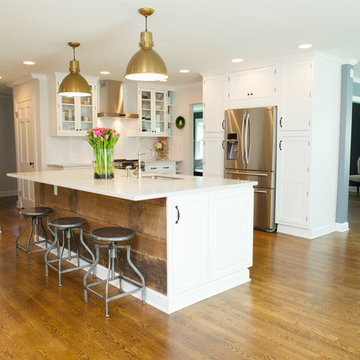
Sponsored
Columbus, OH
The Creative Kitchen Company
Franklin County's Kitchen Remodeling and Refacing Professional
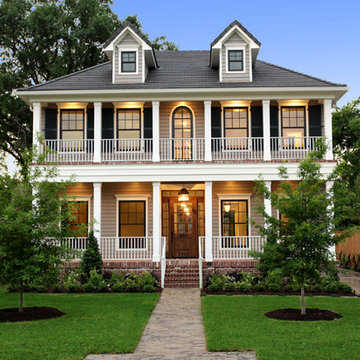
Stone Acorn Builders presents Houston's first Southern Living Showcase in 2012.
Large traditional beige two-story wood exterior home idea in Houston with a hip roof
Large traditional beige two-story wood exterior home idea in Houston with a hip roof
1






