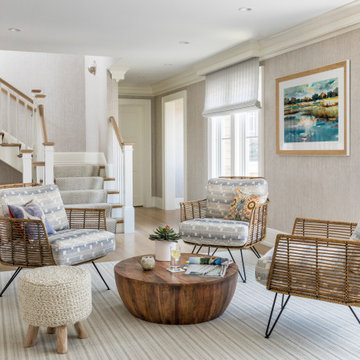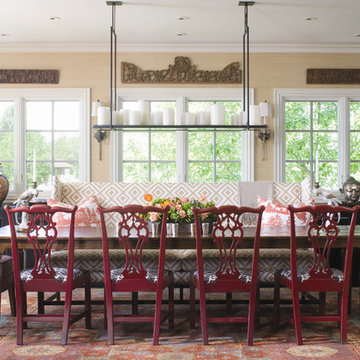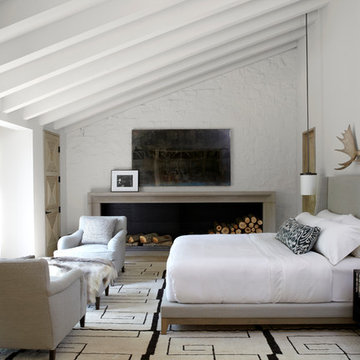Search results for "Sitting" in Home Design Ideas

Eric Staudenmaier
Example of a small trendy enclosed light wood floor and brown floor family room design in Other with beige walls, a standard fireplace, a concrete fireplace and no tv
Example of a small trendy enclosed light wood floor and brown floor family room design in Other with beige walls, a standard fireplace, a concrete fireplace and no tv

Inspiration for a large rustic master carpeted bedroom remodel in Kansas City with beige walls and no fireplace
Find the right local pro for your project
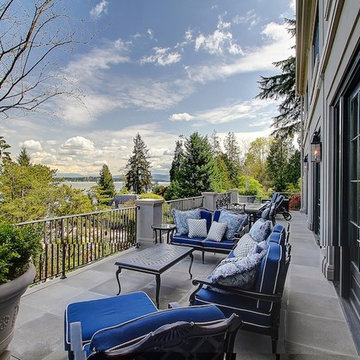
Travis Peterson
Balcony - mid-sized traditional balcony idea in Seattle with no cover
Balcony - mid-sized traditional balcony idea in Seattle with no cover

Lori Hamilton Photography
Huge elegant master medium tone wood floor and brown floor bedroom photo in Miami with blue walls, a standard fireplace and a wood fireplace surround
Huge elegant master medium tone wood floor and brown floor bedroom photo in Miami with blue walls, a standard fireplace and a wood fireplace surround
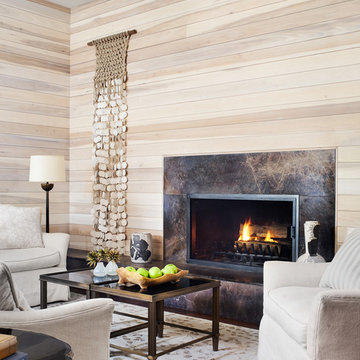
Casey Dunn
Living room - transitional living room idea in Austin with a standard fireplace and a stone fireplace
Living room - transitional living room idea in Austin with a standard fireplace and a stone fireplace

Large trendy master light wood floor bedroom photo in Dallas with white walls and no fireplace

Landmark Photography
Example of a classic open concept brown floor and coffered ceiling living room design in Minneapolis with gray walls
Example of a classic open concept brown floor and coffered ceiling living room design in Minneapolis with gray walls

Steve Tague
Large trendy master concrete floor bedroom photo in Other with gray walls, a metal fireplace and a corner fireplace
Large trendy master concrete floor bedroom photo in Other with gray walls, a metal fireplace and a corner fireplace
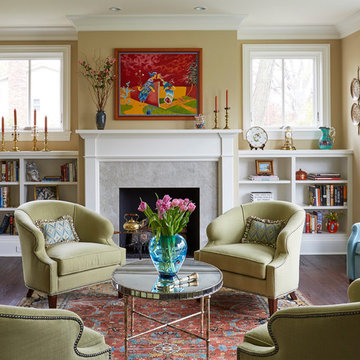
Living room - traditional formal dark wood floor living room idea in Chicago with beige walls, a standard fireplace and a stone fireplace
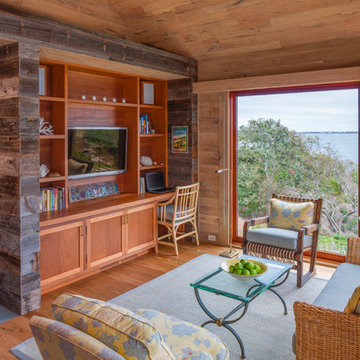
Inspiration for a rustic formal and open concept light wood floor living room remodel in Boston with brown walls, no fireplace and a wall-mounted tv
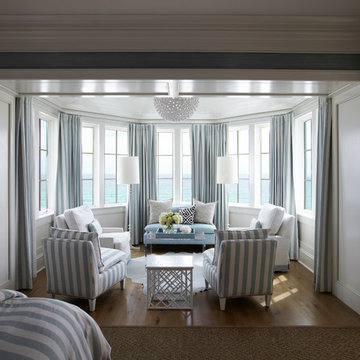
Photography By: Colleen Duffley
Bedroom - coastal master medium tone wood floor bedroom idea in Atlanta with white walls
Bedroom - coastal master medium tone wood floor bedroom idea in Atlanta with white walls
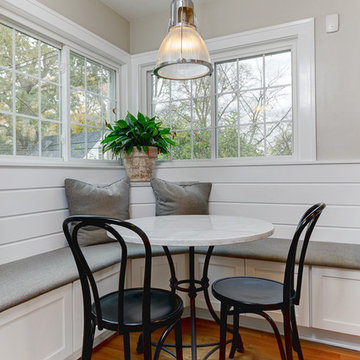
Sponsored
Columbus, OH
Hope Restoration & General Contracting
Columbus Design-Build, Kitchen & Bath Remodeling, Historic Renovations
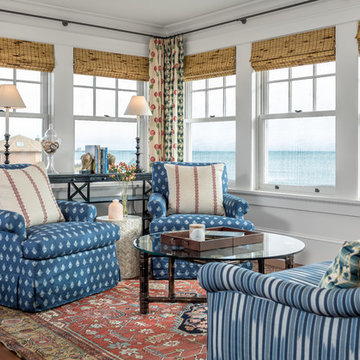
Beach style medium tone wood floor sunroom photo in Portland Maine with no fireplace and a standard ceiling
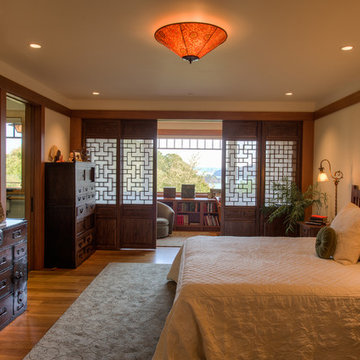
Photo Credit: Treve Johnson Photography
Bedroom - asian master medium tone wood floor bedroom idea in San Francisco with beige walls and no fireplace
Bedroom - asian master medium tone wood floor bedroom idea in San Francisco with beige walls and no fireplace
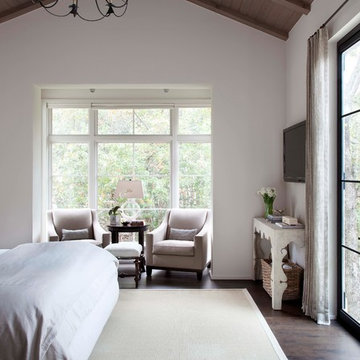
Ryann Ford
Tuscan master dark wood floor bedroom photo in Austin with white walls
Tuscan master dark wood floor bedroom photo in Austin with white walls
Showing Results for "Sitting"
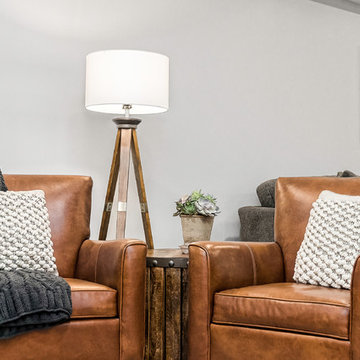
Sponsored
Sunbury, OH
J.Holderby - Renovations
Franklin County's Leading General Contractors - 2X Best of Houzz!
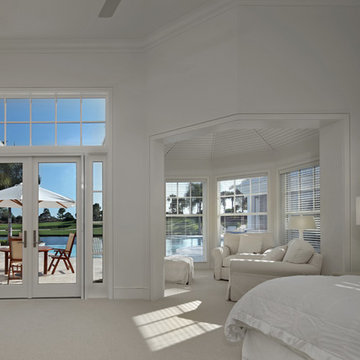
We brought a 1980's Boca style house into style with a whole house remodel. It features a classical Bermuda style exterior with clean white cottage details inside. Enjoy
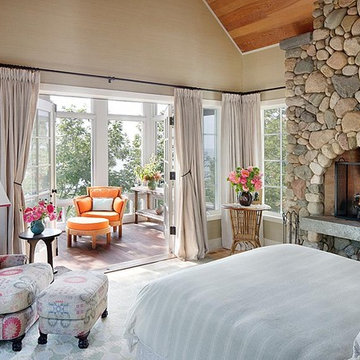
Designer: Jean Alan
Design Assistant: Jody Trombley
Bedroom - rustic bedroom idea in Chicago with a stone fireplace and a standard fireplace
Bedroom - rustic bedroom idea in Chicago with a stone fireplace and a standard fireplace
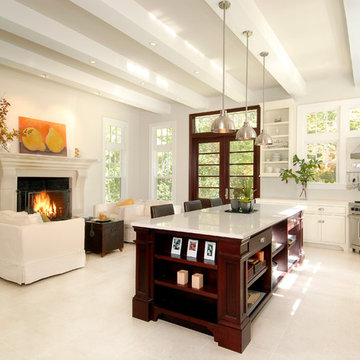
Elegant l-shaped open concept kitchen photo in Boston with shaker cabinets, beige cabinets, stainless steel appliances and an island
1






