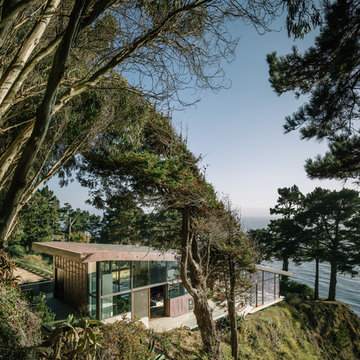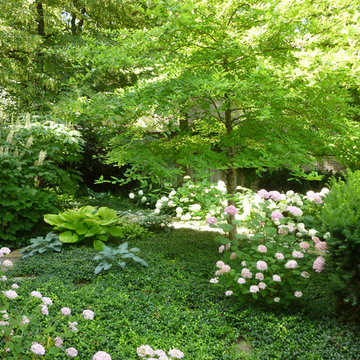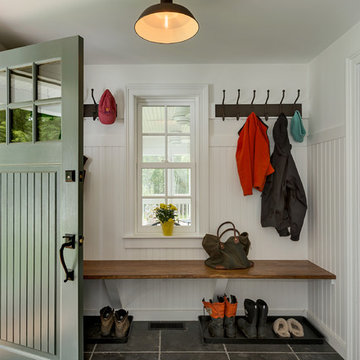Search results for "Situated" in Home Design Ideas
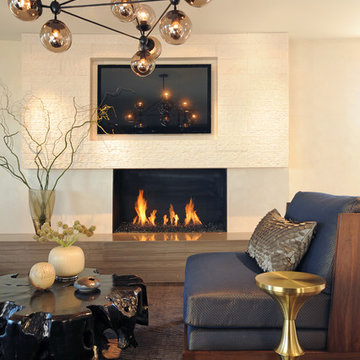
Photography by Michael Mccreary.
Inspiration for a contemporary bedroom remodel in Los Angeles with beige walls and a standard fireplace
Inspiration for a contemporary bedroom remodel in Los Angeles with beige walls and a standard fireplace
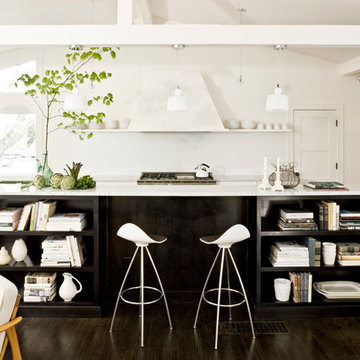
The main floor’s cramped, enclosed living areas were replaced with a bright, airy great room and an open kitchen. The master bath was relocated to the back of the house, where it now opens to a lovely garden.
Find the right local pro for your project
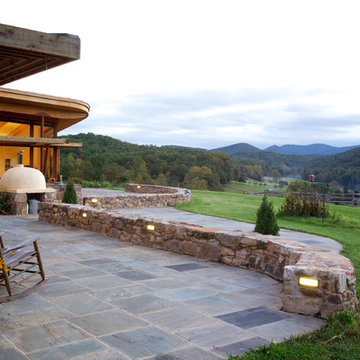
Brett Winter Lemon Photography
Example of a mountain style backyard stone patio design in Portland Maine with no cover and a fire pit
Example of a mountain style backyard stone patio design in Portland Maine with no cover and a fire pit
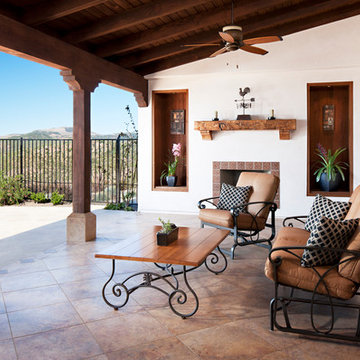
Centered on seamless transitions of indoor and outdoor living, this open-planned Spanish Ranch style home is situated atop a modest hill overlooking Western San Diego County. The design references a return to historic Rancho Santa Fe style by utilizing a smooth hand troweled stucco finish, heavy timber accents, and clay tile roofing. By accurately identifying the peak view corridors the house is situated on the site in such a way where the public spaces enjoy panoramic valley views, while the master suite and private garden are afforded majestic hillside views.
As see in San Diego magazine, November 2011
http://www.sandiegomagazine.com/San-Diego-Magazine/November-2011/Hilltop-Hacienda/
Photos by: Zack Benson

Photography by Jennifer Hughes
Transitional medium tone wood floor kitchen photo in Baltimore with a farmhouse sink, shaker cabinets, black cabinets, marble countertops, stainless steel appliances, marble backsplash and white countertops
Transitional medium tone wood floor kitchen photo in Baltimore with a farmhouse sink, shaker cabinets, black cabinets, marble countertops, stainless steel appliances, marble backsplash and white countertops
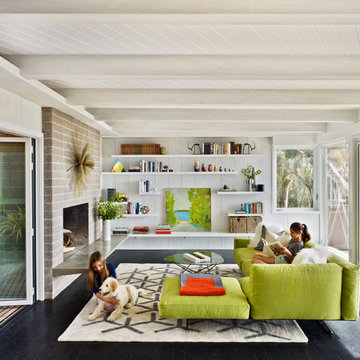
living room with nanawalls at both sides, custom wood shelving, Peace Industries® felt rug.
photo bruce damonte
1950s living room photo in San Francisco with a standard fireplace and no tv
1950s living room photo in San Francisco with a standard fireplace and no tv

Example of a trendy carpeted living room design in Omaha with a ribbon fireplace, a wall-mounted tv and beige walls

Meghan Bob Photography
Inspiration for a large transitional l-shaped dark wood floor eat-in kitchen remodel in San Diego with a double-bowl sink, flat-panel cabinets, blue cabinets, solid surface countertops, gray backsplash, stone slab backsplash, stainless steel appliances and an island
Inspiration for a large transitional l-shaped dark wood floor eat-in kitchen remodel in San Diego with a double-bowl sink, flat-panel cabinets, blue cabinets, solid surface countertops, gray backsplash, stone slab backsplash, stainless steel appliances and an island

Timeless Palm Springs glamour meets modern in Pulp Design Studios' bathroom design created for the DXV Design Panel 2016. The design is one of four created by an elite group of celebrated designers for DXV's national ad campaign. Faced with the challenge of creating a beautiful space from nothing but an empty stage, Beth and Carolina paired mid-century touches with bursts of colors and organic patterns. The result is glamorous with touches of quirky fun -- the definition of splendid living.

Bergen County, NJ - Traditional - Kitchen Designed by Bart Lidsky of The Hammer & Nail Inc.
Photography by: Steve Rossi
This classic white kitchen creamy white Rutt Handcrafted Cabinetry and espresso Stained Rift White Oak Base Cabinetry. The highly articulated storage is a functional hidden feature of this kitchen. The countertops are 2" Thick Danby Marble with a mosaic marble backsplash. Pendant lights are built into the cabinetry above the sink.
http://thehammerandnail.com
#BartLidsky #HNdesigns #KitchenDesign

Inspiration for a small contemporary 3/4 white tile and porcelain tile porcelain tile and black floor bathroom remodel in Chicago with gray cabinets, a one-piece toilet, solid surface countertops, white countertops, an integrated sink and flat-panel cabinets
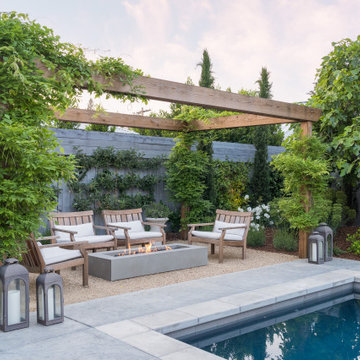
Patio - mid-sized french country gravel patio idea in San Francisco with a fire pit and a pergola

The unique design challenge in this early 20th century Georgian Colonial was the complete disconnect of the kitchen to the rest of the home. In order to enter the kitchen, you were required to walk through a formal space. The homeowners wanted to connect the kitchen and garage through an informal area, which resulted in building an addition off the rear of the garage. This new space integrated a laundry room, mudroom and informal entry into the re-designed kitchen. Additionally, 25” was taken out of the oversized formal dining room and added to the kitchen. This gave the extra room necessary to make significant changes to the layout and traffic pattern in the kitchen.
Beth Singer Photography
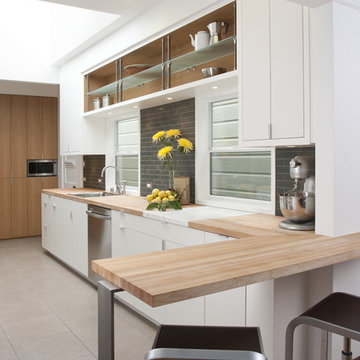
The new bar area as seen from the dining room. Display shelves with an integrated steel, aluminum, and glass system were custom designed for the project.
Showing Results for "Situated"
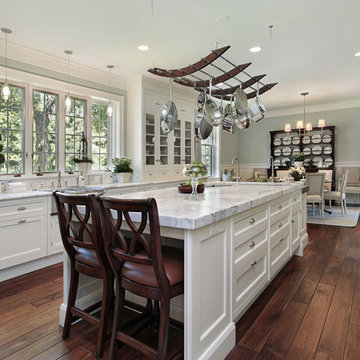
Sponsored
Columbus, OH

Authorized Dealer
Traditional Hardwood Floors LLC
Your Industry Leading Flooring Refinishers & Installers in Columbus
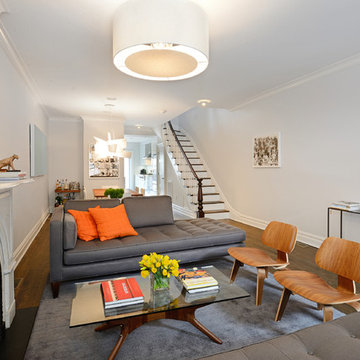
Contemporary townhouse centrally situated on one of Hoboken’s finest blocks. Meticulously renovated 2 years ago, this circa 1889 brick row house has been thoughtfully designed for today’s urban family. Currently configured as a 2 family home, the owner’s triplex features 3 bedrooms, den and 2½ bathrooms. Keeping future expansion in mind, the oversized 1 bedroom garden apartment can easily be recaptured to integrate with the main residence for a total of 3,000+ square feet of living space across 4 floors.
The bright open parlor level features contemporary clean lines, working gas fireplace, half bath and a designer Scavolini kitchen with a Wolf and SubZero appliance suite, waterfall island and LaCantina doors opening the rear of the home to a stunning Ipe deck and private yard below – perfect for seamless indoor/outdoor entertaining.
The second floor master suite features a step out balcony, large walk in closet and stunning bath with dual vanity, free standing soaking tub and steam shower. Completing the 2nd level is the den with working gas fireplace – perfect for a home office, nursery or fourth bedroom. The top floor features 2 bedrooms, a central family/playroom and bath. New EPDM rubber roof, Marvin windows, hardwood floors, central HVAC system and pre-wiring for sound and cable. Centrally located near NYC transportation, parks, schools and dining/nightlife. Sophisticated urban living at its best!

Photo: Ben Benschneider;
Interior Design: Robin Chell
Bathroom - modern beige tile bathroom idea in Seattle with an integrated sink, flat-panel cabinets and light wood cabinets
Bathroom - modern beige tile bathroom idea in Seattle with an integrated sink, flat-panel cabinets and light wood cabinets
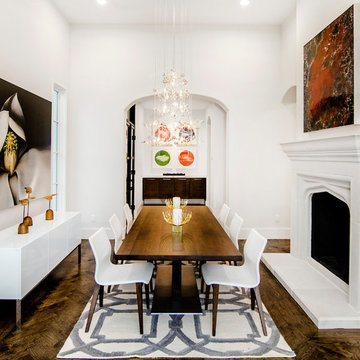
Example of a tuscan dark wood floor dining room design in Dallas with white walls, a standard fireplace and a plaster fireplace
1






