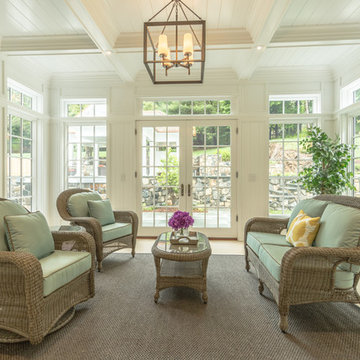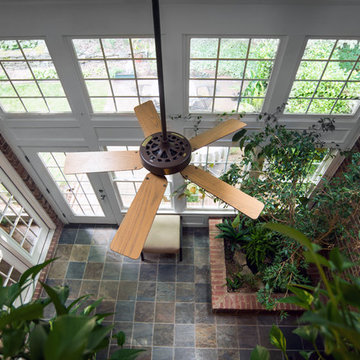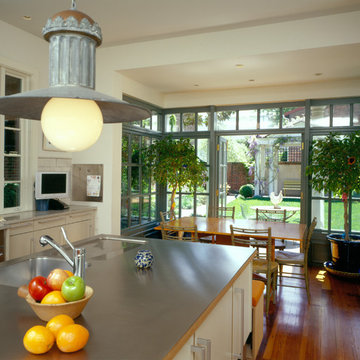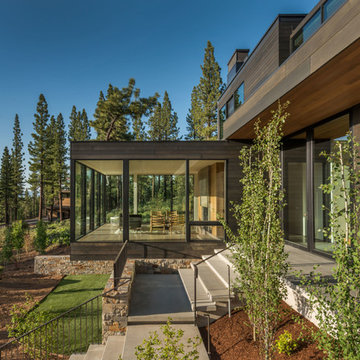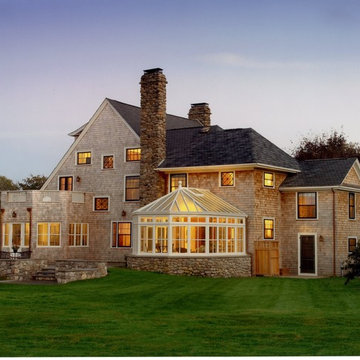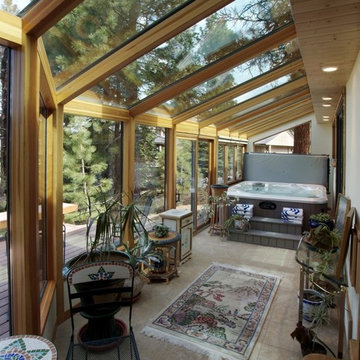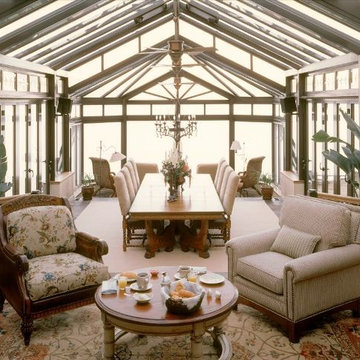Search results for "Solarium" in Home Design Ideas
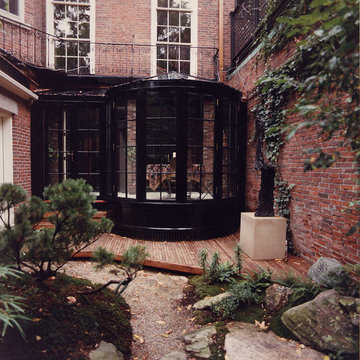
A new solarium was added to the historic townhouse garden. it has central air conditioning and heated Limestone floors and it is used all year round for intimate family dining.
photo by Richard Mandelkorn
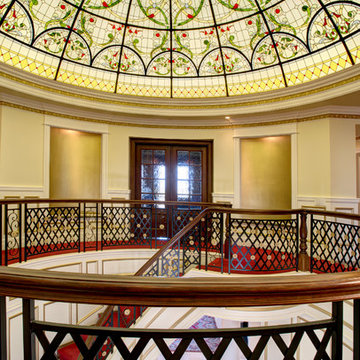
Photo By Karl Hugh
Example of a huge ornate home design design in Salt Lake City
Example of a huge ornate home design design in Salt Lake City
Find the right local pro for your project
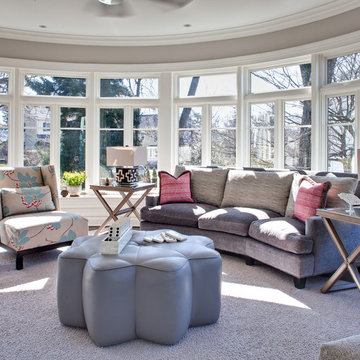
Update of existing home in Pelham.
Inspiration for a large contemporary open concept dark wood floor and brown floor living room remodel in New York with gray walls, no fireplace and no tv
Inspiration for a large contemporary open concept dark wood floor and brown floor living room remodel in New York with gray walls, no fireplace and no tv
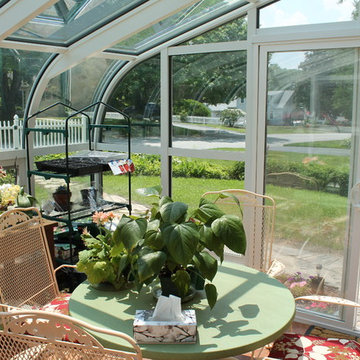
Aluminum curved eave solarium.
Example of a trendy sunroom design in Bridgeport with a glass ceiling
Example of a trendy sunroom design in Bridgeport with a glass ceiling
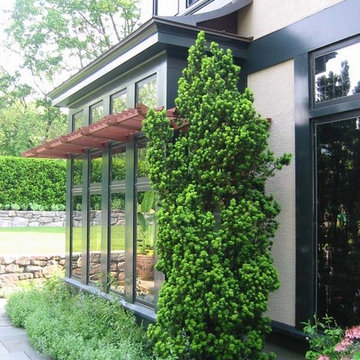
Renovation of a 1906 home just west of Boston.
Elegant exterior home photo in Boston
Elegant exterior home photo in Boston
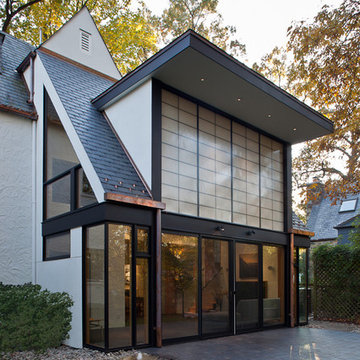
photo credit: Jim Tetro
general contractor: Berliner Construction, www.berlinerconstruction.com
Living room - modern living room idea in DC Metro
Living room - modern living room idea in DC Metro
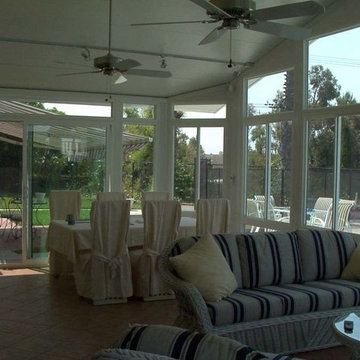
Have you ever wondered about the installation Process of a C-Thru Sunroom? Take a look at the Video Below to see the process from start to finish. Contact us for more information on a C-Thru Sunroom.
1- The first step in any sunroom build is pre-construction and demo. Here you can see our builders are setting forms for the foundation. A nice level foundation will ensure a water tight seal to last and last and prevent against perimeter leaks.
3 - In this particular sunroom the client wanted a higher roof so we built her what is called a roof saddle
4 - The benefits of a roof saddle include, extra height, better drainage, more light with upper glass transoms and even an option to match your existing roof
5- We have the safest delivery methods for your materials they will arrive in customized prepackaging.
6 - We carefully unload and stage materials in your backyard.
7- Here, our certified C Thru Installers are anchoring perimeter channels that holds the walls in place.
8 - These channels are specially designed with an anti-moisture system to prevent perimeter leaks Guaranteeing a moisture free environment.
9- Our installers are putting up the walls - carefully leveling and plumbing each section to the house, we can achieve a custom fit to any house wall with modifications as needed.
10- all though our roof systems are water tight as is, we offer composition roofing to match your existing roof and add to the over all aesthetics of the structure. Flooring, Heating and cooling, fans, lights, and many other custom interior and exterior aesthetic options are available.
While other sunroom additions are only available in stock sizes, or rely on panels and miscellaneous parts to be mixed and matched to fit your home as best they can, C-Thru sunrooms are individually designed and engineered according to the exact specifications of your home. Each and every piece of our sunrooms is fabricated with total precision in our innovative manufacturing facility using industry-leading Computer Aided Design technology. This means that every single sunroom we build is engineered with efficiency, perfect sizing, and optimal visual appeal in mind.
Custom Sunroom Additions for Every Home
When it comes to custom sunroom additions, C-Thru offers a multitude of options to fit your exact preferences and the specific needs of your home. And thanks to our efficient, precision manufacturing technology, a sunroom addition installation with us can be finished in a matter of days—not weeks. When you work with us, you’ll have access to a variety of energy efficient elements to choose from, including Roof Styles: Window Styles: Interior/Exterior Styles:
Make your sunroom truly your own, with options to personalize every feature to your preference. From heated flooring to cable-ready installation, we can make sure your sunroom is ready for its intended purpose.
Thank you for watching, for an estimate please do not hesitate to contact us! We are happy to help with your patio cover or sunroom project.
Contact us today for an estimate!
P: 1-650-339-1477
E: marco.truvaluebuilders@gmail.com
cthrusunroomsnocal.com
patiocoversgalore.com
https://www.youtube.com/watch?v=OoFZ3vZ_yfk&t=71s
#GabledSunrooms #PatioCovers #PatioEnclosures #ScreenRooms #StudioSunrooms #ThreeSeasonRooms #FourSeasonRooms #Enclosures #Solarium #Awning #Retractable #Awning #BayArea #SF #SanJose #SantaClara #Hayward #SanMateo #Burligame #EastBay #Concord #Penninsula #California #NorCal #NorthBayArea #sunroom #patioenclosure #pergola #patiocovering #shed #greenhouse #Solarium #sunroom
At C-Thru Sunrooms we have bi-parting windows and doors! Easy to operate door panels allow for quick opening and closing allowing for lots of ventilation and easy of movement in and out. These doors are great for entertaining a large croud or family event!
We are also one of the first sunroom manufactures to offer a solution to all your lighting needs. Our recessed lighting and fans are sure to illuminate your night!
Contact us today for an estimate!
P: 1-650-339-1477
E: marco.truvaluebuilders@gmail.com
cthrusunroomsnocal.com
patiocoversgalore.com
link to video
https://www.youtube.com/watch?v=esXIo3IA1uQ&t=56s
#GabledSunrooms #PatioCovers #PatioEnclosures #ScreenRooms #StudioSunrooms #ThreeSeasonRooms #FourSeasonRooms #Enclosures #Solarium #Awning #Retractable #Awning #BayArea #SF #SanJose #SantaClara #Hayward #SanMateo #Burligame #EastBay #Concord #Penninsula #California #NorCal #NorthBayArea #sunroom #patioenclosure #pergola #patiocovering #shed #greenhouse #Solarium #sunroom
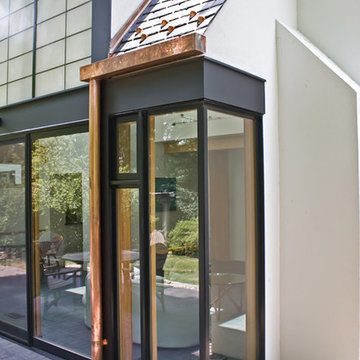
Photo Credit: Boris Suvak
general contractor: Berliner Construction, www.berlinerconstruction.com
Example of a trendy exterior home design in DC Metro
Example of a trendy exterior home design in DC Metro
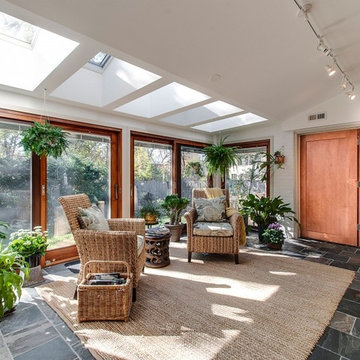
This sunroom was completely rebuilt to fix a number of issues. The existing sliding doors were cheap and all aluminum, the beams and skylights were in terrible shape, and the flooring was brick.
The skylights are now high efficiency, the beams have been completely rebuilt and the flooring is a beautiful slate set in an ashlar pattern over an electric radiant floor for supplemental heat.
Large deciduous trees located directly to the south help shade the space in hot summer, but allow full sunlight to flood the space and heat it.
Photo: Kipnis Architecture + Planning
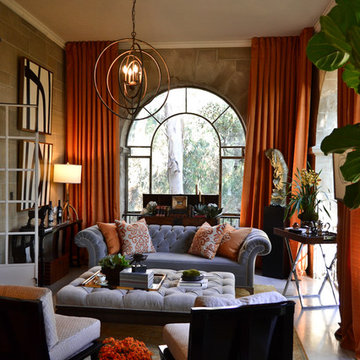
Mary Nichols Photography
Inspiration for a mid-sized timeless formal and open concept ceramic tile living room remodel in Los Angeles with beige walls
Inspiration for a mid-sized timeless formal and open concept ceramic tile living room remodel in Los Angeles with beige walls
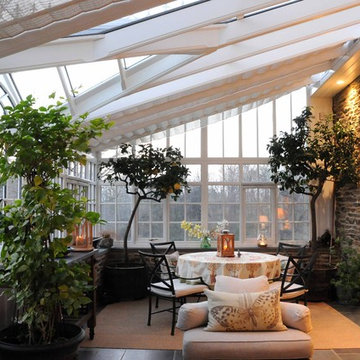
Poist Studio, Hanover PA
Example of a large classic slate floor sunroom design in Philadelphia with a glass ceiling
Example of a large classic slate floor sunroom design in Philadelphia with a glass ceiling
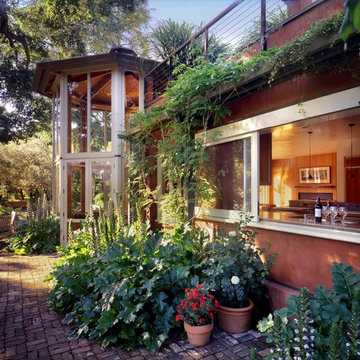
Woodside House. Addition +Remodel . Cathy Schwabe, designed in collaboration with Joe Esherick. View of sliding window @ kitchen + solarium adjacent to family room. Photography by David Wakely.
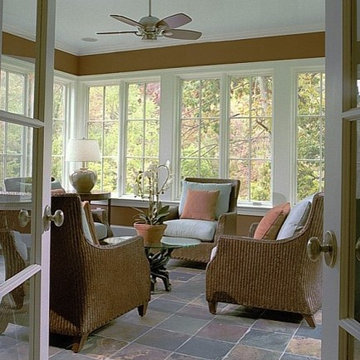
Roeder Design Group, Inc.,
Elizabeth Roeder,
Don Pearse Photographers
Example of a mid-sized classic side yard tile patio design in Philadelphia
Example of a mid-sized classic side yard tile patio design in Philadelphia
Showing Results for "Solarium"
1






