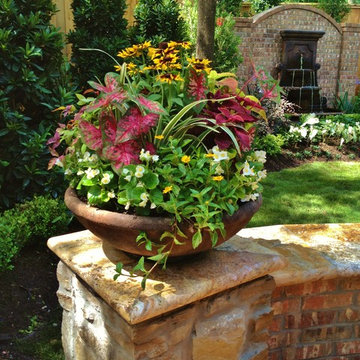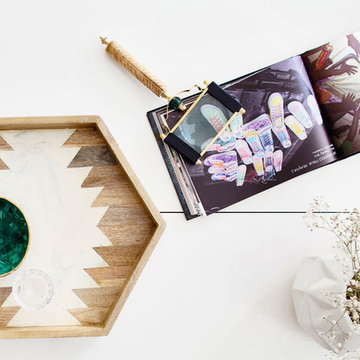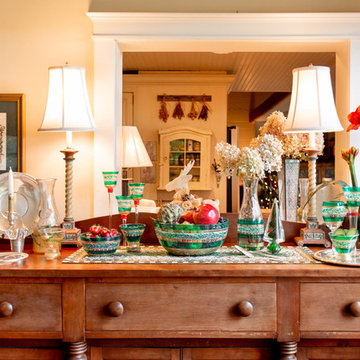Search results for "Special memorial" in Home Design Ideas
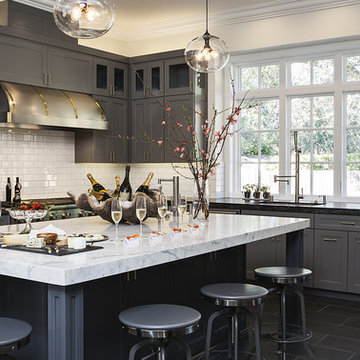
Jules Nolet
Inspiration for a transitional kitchen remodel in San Francisco with gray cabinets, marble countertops, white backsplash and subway tile backsplash
Inspiration for a transitional kitchen remodel in San Francisco with gray cabinets, marble countertops, white backsplash and subway tile backsplash

Modern Master Bathroom with floating bench and illuminated shower niche
Architect: Tom Cole
Interior Designer: Robyn Scott www.rsidesigns.com
Photographer: Teri Fotheringham
Keywords: Lighting, Lighting Design, Master Bath, Master Bath Lighting, Shower Light, Shower Lights, Shower Lighting, Bath Lighting, Lighting Designer, Shower, modern shower, contemporary shower, modern shower bench, LED lighting, lighting design, modern shower, modern shower, modern shower, modern shower, modern shower lighting, modern sower, modern shower, modern shower lighting, contemporary shower, contemporary shower lighting., modern shower lighting, modern shower, modern shower light, MODERN SHOWER LIGHTING, modern shower, modern shower.

Inspiration for a rustic kitchen remodel in Other with paneled appliances, wood countertops, recessed-panel cabinets, medium tone wood cabinets, brown backsplash and metal backsplash
Find the right local pro for your project

Inspiration for a large coastal enclosed dark wood floor living room remodel in Portland with blue walls, a standard fireplace and a stone fireplace

Wing Wong, Memories TTL
Inspiration for a mid-sized eclectic medium tone wood floor enclosed kitchen remodel in New York with a farmhouse sink, shaker cabinets, white cabinets, quartz countertops, multicolored backsplash, stainless steel appliances and no island
Inspiration for a mid-sized eclectic medium tone wood floor enclosed kitchen remodel in New York with a farmhouse sink, shaker cabinets, white cabinets, quartz countertops, multicolored backsplash, stainless steel appliances and no island

Inspiration for a large timeless l-shaped dark wood floor eat-in kitchen remodel in Atlanta with stainless steel appliances, marble countertops, raised-panel cabinets, dark wood cabinets, an island and white countertops

Photo credit: Denise Retallack Photography
Inspiration for a mid-sized transitional subway tile and white tile mosaic tile floor bathroom remodel in Other with a pedestal sink, shaker cabinets, dark wood cabinets, marble countertops and blue walls
Inspiration for a mid-sized transitional subway tile and white tile mosaic tile floor bathroom remodel in Other with a pedestal sink, shaker cabinets, dark wood cabinets, marble countertops and blue walls

Master Bedroom retreat reflecting where the couple is from California with a soft sophisticated coastal look. Nightstand from Stanley Furniture. A grey upholster custom made bed. Bernhardt metal frame bench. Bedding from Pottery with custom pillows. Coral Reef prints custom frame with silver gold touches. A quiet reading area was designed with custom made drapery - fabric from Fabricut. Chair is Sam Moore and custom pillow from Kravet. The side table is marble top from Bernhardt. Wall Color Sherwin Williams 7049 Nuance

To continue the beach-inspired theme found in the main house, we turned a surfboard into a bar, added a pop of color on the wall, and finished the space off with some fun lights and a few nautical touches.

Inspiration for a victorian formal living room remodel in San Francisco with blue walls and a standard fireplace
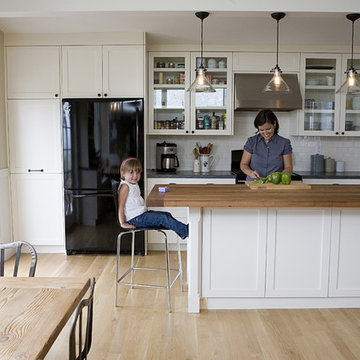
Photo by Nicholas V. Ruiz
Eat-in kitchen - traditional l-shaped eat-in kitchen idea in San Francisco with glass-front cabinets, wood countertops, white cabinets, white backsplash, subway tile backsplash and black appliances
Eat-in kitchen - traditional l-shaped eat-in kitchen idea in San Francisco with glass-front cabinets, wood countertops, white cabinets, white backsplash, subway tile backsplash and black appliances

Sponsored
Columbus, OH
Manifesto, Inc.
Franklin County's Premier Interior Designer | 2x Best of Houzz Winner!

Example of a classic light wood floor kitchen design in Omaha with an undermount sink, recessed-panel cabinets, medium tone wood cabinets, gray backsplash and stainless steel appliances
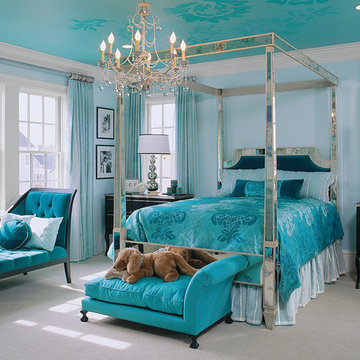
An over the top room for this idea house! The room began with the fabric for the duvet cover. The fabric's pattern was abstracted and interpreted for the ceiling detail. All hues of turquoise were used and pulled from the duvet fabric.
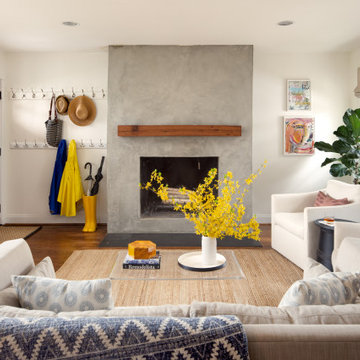
Living room - transitional medium tone wood floor and brown floor living room idea in DC Metro with white walls, a concrete fireplace and a standard fireplace
Showing Results for "Special Memorial"

Sponsored
Over 300 locations across the U.S.
Schedule Your Free Consultation
Ferguson Bath, Kitchen & Lighting Gallery
Ferguson Bath, Kitchen & Lighting Gallery
![[project] lake wisconsin](https://st.hzcdn.com/fimgs/pictures/family-rooms/project-lake-wisconsin-deluxe-design-studio-img~41a12ec103002e8b_5034-1-7b701e4-w360-h360-b0-p0.jpg)
www.paperanter.com
Inspiration for a coastal family room remodel in Minneapolis with a stone fireplace
Inspiration for a coastal family room remodel in Minneapolis with a stone fireplace

Kitchen/dining room combo - mid-sized contemporary dark wood floor kitchen/dining room combo idea in Los Angeles with white walls, a standard fireplace and a tile fireplace
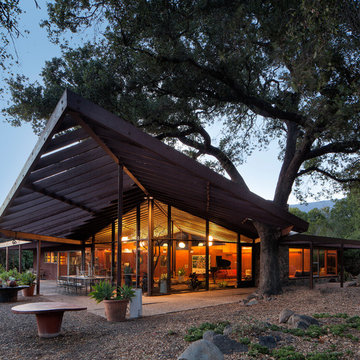
Designer: Allen Construction
General Contractor: Allen Construction
Photographer: Jim Bartsch Photography
1960s one-story glass exterior home idea in Los Angeles
1960s one-story glass exterior home idea in Los Angeles
1






