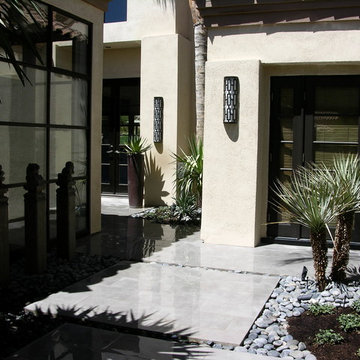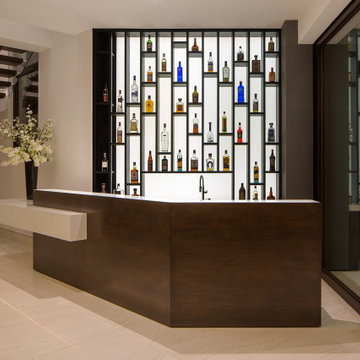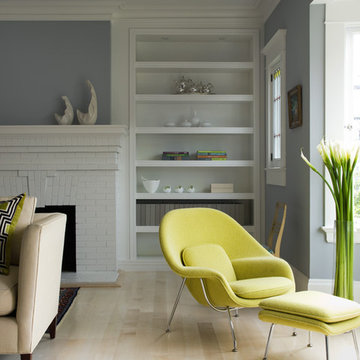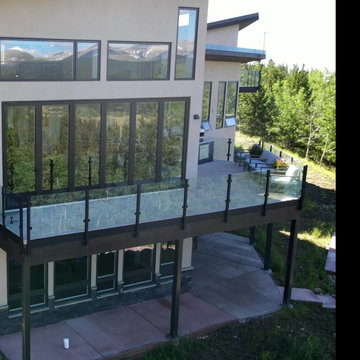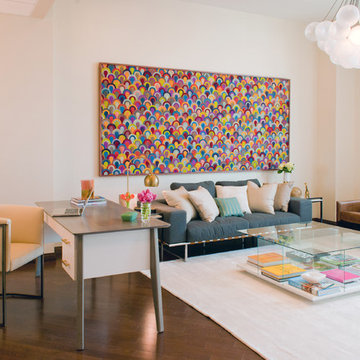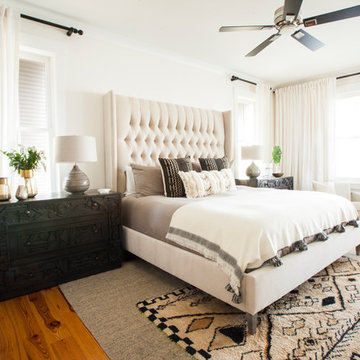Search results for "Statement piece" in Home Design Ideas

The traditional stand alone bath tub creates an elegant and inviting entrance as you step into this master ensuite.
Photos by Chris Veith
Freestanding bathtub - large traditional master gray tile and subway tile marble floor and gray floor freestanding bathtub idea in New York with gray walls
Freestanding bathtub - large traditional master gray tile and subway tile marble floor and gray floor freestanding bathtub idea in New York with gray walls

Embracing small-space thinking, the clients skipped the ‘required’ double master sinks for a wide single vanity in luxurious walnut, with a new skylight above. The extra space is put to good use as a laundry room in the hall.
Floor: Doge mosaic, Artistic Tile.
Walls: Scenes in matte white, Mosa.
Plumbing: Hansgrohe Metris S in brushed nickel.
Light: Schoolhouse electric.
Vanity: Nameeks
Find the right local pro for your project
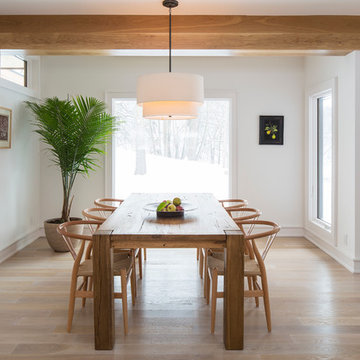
Troy Thies
Inspiration for a modern light wood floor dining room remodel in Minneapolis with white walls
Inspiration for a modern light wood floor dining room remodel in Minneapolis with white walls

Modern Master Bathroom with floating bench and illuminated shower niche
Architect: Tom Cole
Interior Designer: Robyn Scott www.rsidesigns.com
Photographer: Teri Fotheringham
Keywords: Lighting, Lighting Design, Master Bath, Master Bath Lighting, Shower Light, Shower Lights, Shower Lighting, Bath Lighting, Lighting Designer, Shower, modern shower, contemporary shower, modern shower bench, LED lighting, lighting design, modern shower, modern shower, modern shower, modern shower, modern shower lighting, modern sower, modern shower, modern shower lighting, contemporary shower, contemporary shower lighting., modern shower lighting, modern shower, modern shower light, MODERN SHOWER LIGHTING, modern shower, modern shower.
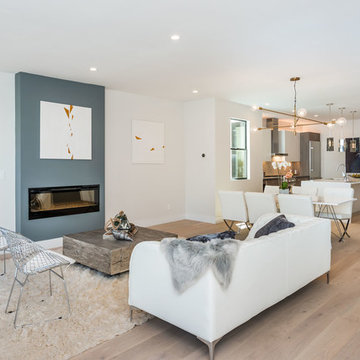
Example of a trendy formal and open concept light wood floor and beige floor living room design in San Francisco with white walls, a ribbon fireplace and no tv
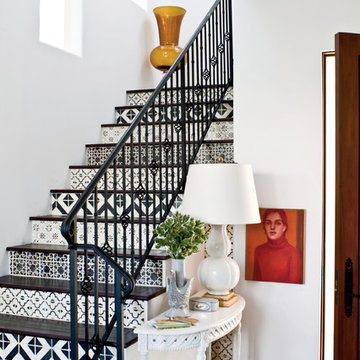
Jim Bartsch
Inspiration for a mediterranean wooden l-shaped staircase remodel in Other with tile risers
Inspiration for a mediterranean wooden l-shaped staircase remodel in Other with tile risers

For this classic San Francisco William Wurster house, we complemented the iconic modernist architecture, urban landscape, and Bay views with contemporary silhouettes and a neutral color palette. We subtly incorporated the wife's love of all things equine and the husband's passion for sports into the interiors. The family enjoys entertaining, and the multi-level home features a gourmet kitchen, wine room, and ample areas for dining and relaxing. An elevator conveniently climbs to the top floor where a serene master suite awaits.
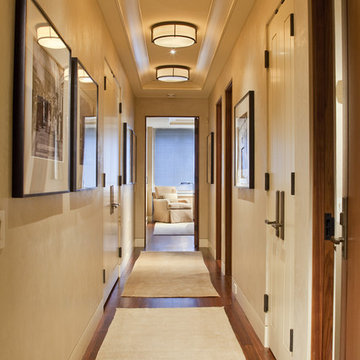
Trendy dark wood floor hallway photo in Denver with beige walls

10' ceilings and 2-story windows surrounding this space (not in view) bring plenty of natural light into this casual and contemporary cook's kitchen. Other views of this kitchen and the adjacent Great Room are also available on houzz. Builder: Robert Egge Construction (Woodinville, WA). Cabinets: Jesse Bay Cabinets (Port Angeles, WA) Design: Studio 212 Interiors
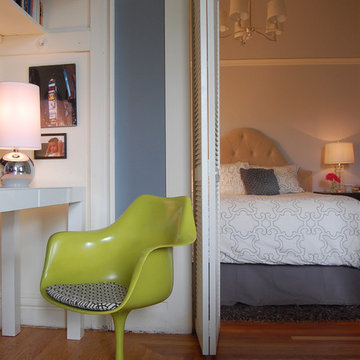
Small trendy freestanding desk medium tone wood floor home office photo in San Francisco with gray walls

Kids' room - mediterranean girl light wood floor kids' room idea in Orange County with multicolored walls
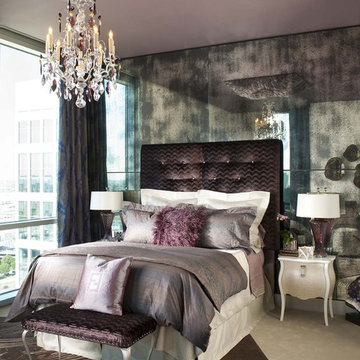
Photography by Dan Piassick
Taken from the nit and grit of city life along with charming and romantic elements comes Urban Glam. All the way down to the color we have shown what can be when you combine two very opposite styles into one. When creating the design we focused on a balance between the two styles with material choices and elements throughout the space.
The urban style is shown in a few select pieces, first is the custom shelf that was inspired by the Chinese symbol for the phrase “To Create “. This piece has straight, heavy lines and is done in a dark concrete gray color which gives it a great urban feel. It creates space for a few worthy pieces to be placed upon it but itself is the main art piece. The phrase “To Create” can be both urban and glam. It’s urban in the way that we’ve created the city and everything in it, from the buildings to the cars that drive on the roads. However, you can create something glamorous as well, so the meaning of the shelf supports both styles. The second urban element is the wall of acid etched mirrors. They have a nitty-gritty feel to them like that have been around for a long time.
The lighting element in this room is very glam, not only is the chandelier adorned with jewelry, amethyst and clear stones but the glam continues up to the ceiling around the chandelier with beautifully draped fabric. The tufted velvet headboard also screams glam in a romantic, luxurious way.
Other important elements in this Urban Glam room are the beautiful glass art pieces, the matching ivory beauty desk and bedside table, and the wool and silk rug that grounds the whole space.
The attached bath continues the glamourous style with upholstered walls and hand blown glass pendants in rich purples. The mirror above the sink is made from hand cut glass giving it a rough look but the pattern it is placed in a very elegant way.
By combining the nitty-gritty feeling of a city and a charming, romantic air we’ve created the concept Urban Glam. Since this space is in a high-rise condominium located in a downtown area it already has the Urban environment surrounding it and by making it luxurious and romantic it will also be comfortable to live in.
Showing Results for "Statement Piece"

Inspiration for a mid-sized transitional 3/4 white tile and ceramic tile ceramic tile and black floor bathroom remodel in Tampa with white cabinets, white walls, an undermount sink, an undermount tub, a one-piece toilet, marble countertops and white countertops
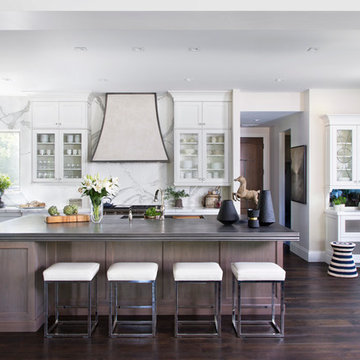
Kitchen Design by Marcus Otten. Interior Design by Jonna Mulqueen. Photography by Emily Minton-Redfield.
Kitchen - transitional dark wood floor kitchen idea in Denver with glass-front cabinets, white cabinets, white backsplash, paneled appliances and an island
Kitchen - transitional dark wood floor kitchen idea in Denver with glass-front cabinets, white cabinets, white backsplash, paneled appliances and an island
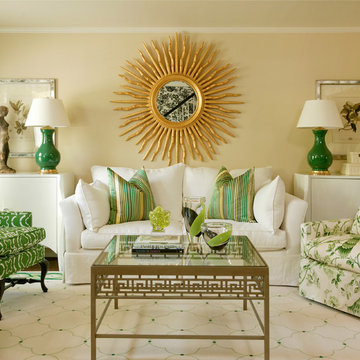
Walls are Sherwin Williams Believable Buff
Mid-sized elegant formal and open concept living room photo in Little Rock with beige walls, no fireplace and no tv
Mid-sized elegant formal and open concept living room photo in Little Rock with beige walls, no fireplace and no tv
1






