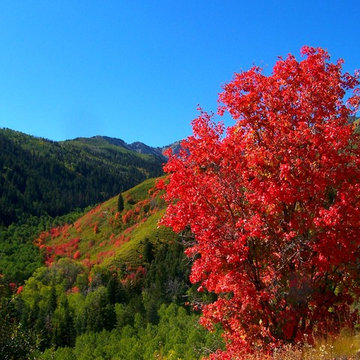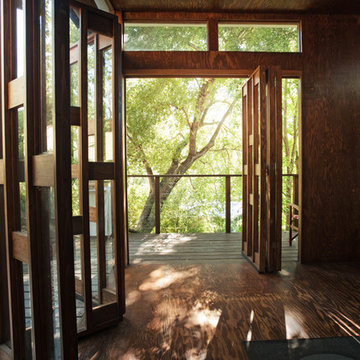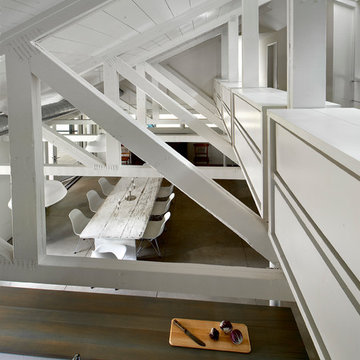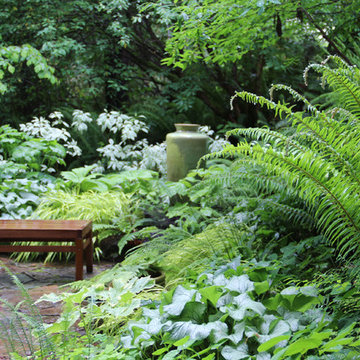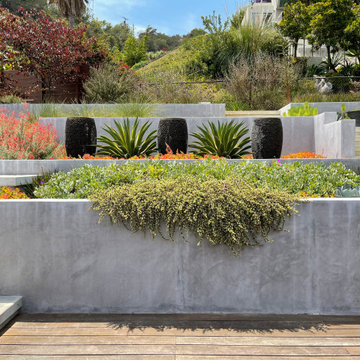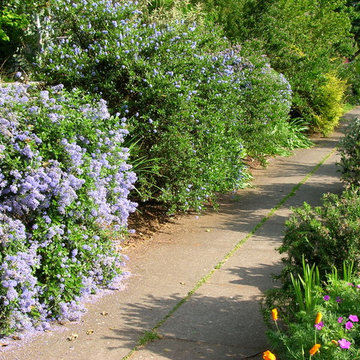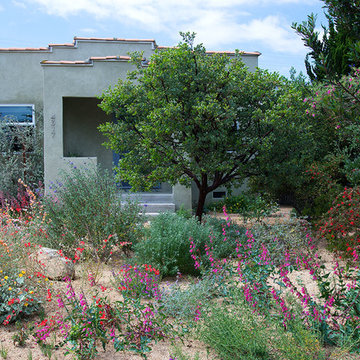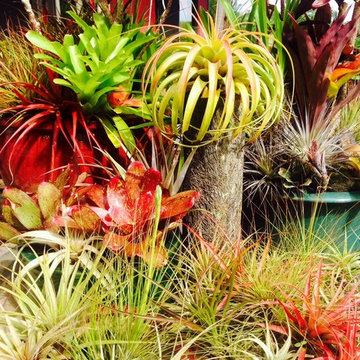Search results for "Supplements" in Home Design Ideas
Find the right local pro for your project
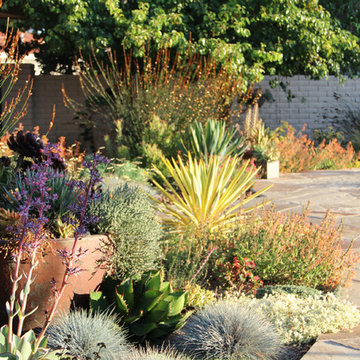
Bliss Garden Design
Design ideas for a contemporary landscaping in Los Angeles.
Design ideas for a contemporary landscaping in Los Angeles.
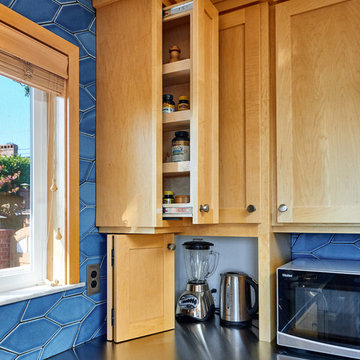
Details: A pull-out pantry upper cabinet provides for handy storage of vitamins and supplements, allowing them to now be off the counters. An appliance garage with its fold-away door provides a spot to store often-used items. At right, the microwave sits at a readily accessible level on the counter, below a deeper than normal cabinet (to better surround the oven), per the client’s request.
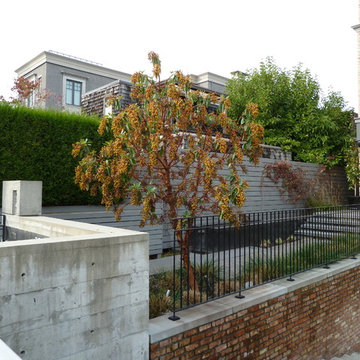
Arbutus menziesii / Pacific Madrone
Photo: Wendy Cutler, licensed under Creative Commons Attribution-2.0 Generic
Photo of a landscaping in Other.
Photo of a landscaping in Other.
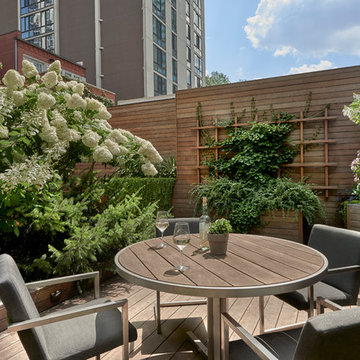
A lush garden in the city provides privacy while the plants provide excitement.
Inspiration for a mid-sized contemporary patio vertical garden remodel in Chicago with decking and no cover
Inspiration for a mid-sized contemporary patio vertical garden remodel in Chicago with decking and no cover
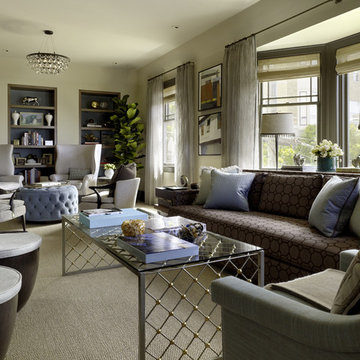
JDG undertook a complete transformation of this family residence, taking it from bleak to chic. The space marries custom furnishings, fabulous art and vintage pieces, showcasing them against graphic pops of pattern and color.
Photos by Matthew Millman
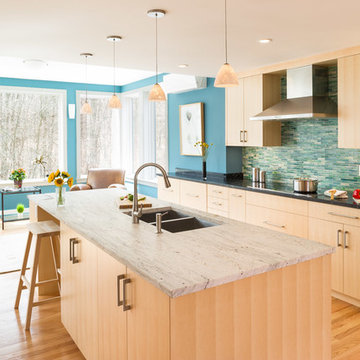
Photo by Mike Casey
Cramped, uncomfortable, and out of date: when the owners of this home approached us about renovating their kitchen and adjoining sunroom, these were high on their list of complaints.
OPENING UP THE KITCHEN
Our plan kept the kitchen in the same location but took down the walls between both the dining room and the sunroom to create an expansive multi-purpose space with spectacular views to conservation land along the back of the property. We removed the powder room and in its place created a window-lined hallway to the living room—opening up direct access between these two previously disconnected spaces. We then built a new half bath between these two rooms, with a door along the back hallway. The result is a more private powder room that is easier to access than before.
Significantly improved cabinetry provides ample storage for both human and canine needs. An island countertop is functional and pleasant, enabling the owners to prep for and clean up from dinner all while enjoying the view of the woods behind their house.
CREATING COMFORT
We also completely rebuilt the sunroom, thickening the framing to allow for extra insulation and raising the roof to accommodate a higher ceiling and tall windows that let in as much natural light as the skylights they replaced, but much less of the solar gain that had made the room so intolerable in the summer.
We improved visual connections between spaces and admitted more natural light by converting the framing of the main stairway from full to half walls. We also insulated the attic and replaced an aging, inefficient central air conditioning system with ductless minisplit heat pumps, which can also be used as supplemental heat.
All in all, this was our kind of project: we made the home more attractive, more comfortable, and more energy-efficient—all over the course of a single, well-integrated project.
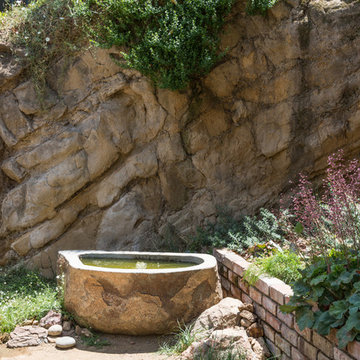
Rock outcroppings make a striking background for new lounge areas in this compact Los Angeles hillside garden. Working with the attributes of the site, we added native plants to drape over the stone, and converted hollowed stone planters into a firepit and water feature. New built-in seating and a cozy hammock complete the relaxing space, and dramatic lighting makes it come alive at night.
Photo by Martin Cox Photography.

Strawberries with the first dusting of frost in the vegetable garden border.
Inspiration for a landscaping in Burlington.
Inspiration for a landscaping in Burlington.
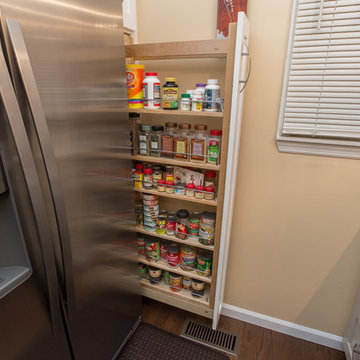
A pull-out spice rack isn't just for spices - keep all your pantry items in a convenient place beside your refrigerator.
Laura Bonam Polson/Polson Photography
Showing Results for "Supplements"
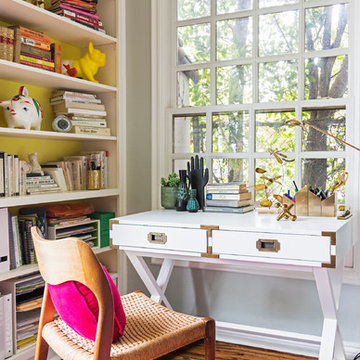
Carolyn Reyes Photography © 2017 Houzz
Home office - eclectic home office idea in Los Angeles
Home office - eclectic home office idea in Los Angeles
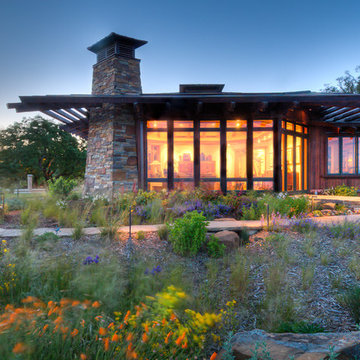
This home is a hillside setting with stunning views of Lamorinda and Mount Diablo. The centerpiece of the design is the vanishing edge swimming pool set into the contour of the land. We used a unique drainage design which collects and disperses the water from the house roof and paving area through a series of landscape bio-swales, rockeries and to decorative rendition ponds. Native plants are featured in this design to echo the surrounding oak tree and native grasslands.
Architect: Rich Bartlett Architects
General Contractor: James Rogers
Treve Johnson Photography
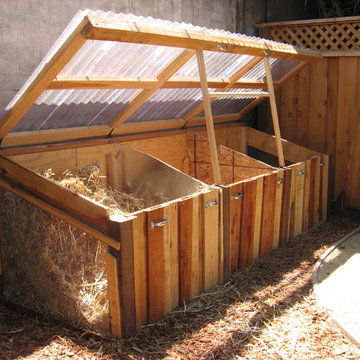
A large custom built 3-bin compost bin is tucked into a corner of the yard.
Patricia Larenas, Urban Artichoke
This is an example of a mid-sized contemporary partial sun backyard mulch vegetable garden landscape in San Francisco.
This is an example of a mid-sized contemporary partial sun backyard mulch vegetable garden landscape in San Francisco.
1






