Search results for "Sustain" in Home Design Ideas
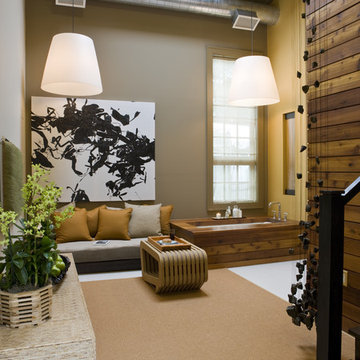
Architecture and interior design go hand in hand. Our highest priority is the quality of the space and The Retreat presented unique design opportunities. Bathed in natural light, the shower, which includes a re-circulating waterfall, occupies the center of the room, wrapped in cedar. The “tree”, which represents the earth, envelops water, the source of life. The remaining functions line the perimeter of the room.
All the materials in the room are sustainable in accordance with current practices. The furniture is sustainable. The fabrics are sustainable. Even the art is sustainable! There is no excess, just the necessary components to create an inviting and comfortable environment to promote relaxation and well-being.
Simple, clean, and contemporary, the Retreat is a place to unwind, take a nap, read, meditate – whichever your favorite way to relieve stress – indoors.
Photography by Gordon Beall
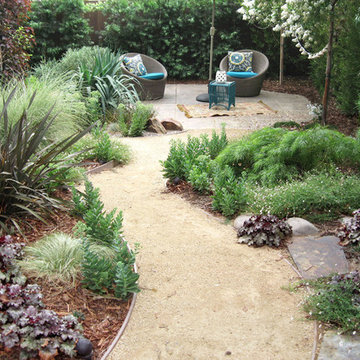
Decomposed Granite path between Giant Sequoias leads to repurposed, reshaped and stained rear concrete slab. Micro-climate appropriate plants complete the picture. Photo by Ketti Kupper.
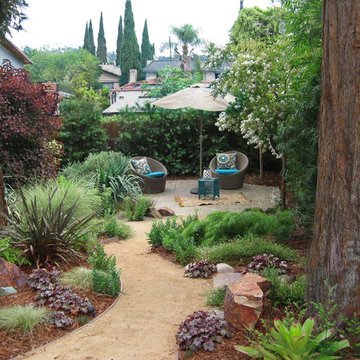
Decomposed Granite path between Giant Sequoias leads to repurposed, reshaped and stained rear concrete slab. Micro-climate appropriate plants complete the picture. Photo by Ketti Kupper.
Find the right local pro for your project

View of kitchen from the dining room. Wall was removed between the two spaces to create better flow. Craftsman style custom cabinetry in both the dining and kitchen areas, including a built-in banquette with storage underneath.
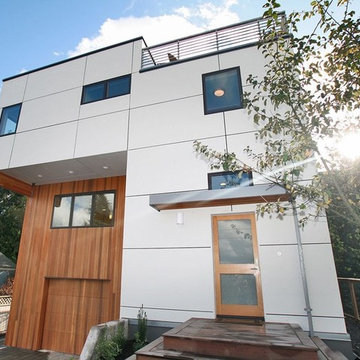
This project was built on spec and pushed for affordable sustainability without compromising a clean modern design that balanced visual warmth with performance and economic efficiency. The project achieved far more points than was required to gain a 5-star builtgreen rating. The design was based around a small footprint that was located over the existing cottage and utilized structural insulated panels, radiant floor heat, low/no VOC finishes and many other green building strategies.

The side of the island has convenient storage for cookbooks and other essentials. The strand woven bamboo flooring looks modern, but tones with the oak flooring in the rest of the house.
Photos by- Michele Lee Willson
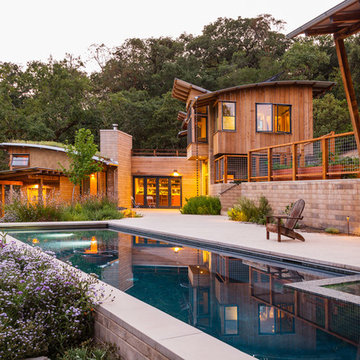
Miles off the highway, nearly to the end of a one way road, David Arkin and Anni Tilt’s design for this sustainable private residence combines Watershed Block, straw bale, and reclaimed redwood. The weight of the Watershed Block base, in some locations serving as retaining walls, creates both a structural and visual anchor to the lighter straw and wood components. The block veneer on the gunite walls of the lap pool rise directly from the ground.
Architect : Arkin Tilt Architects
Photo : Edward Caldwell
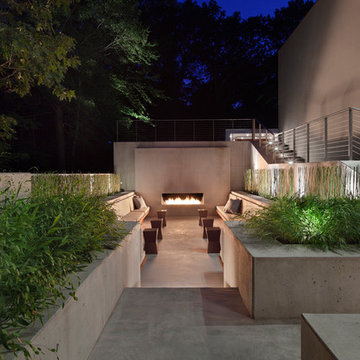
Inspiration for a large modern courtyard concrete patio remodel in New York with a fire pit and no cover
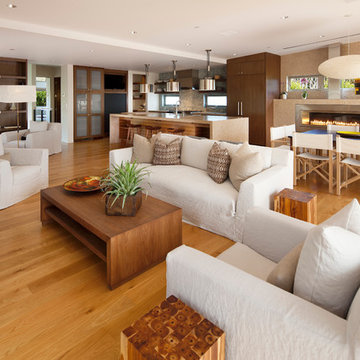
Photo: Jim Bartsch Photography
Inspiration for a large contemporary open concept light wood floor and orange floor family room remodel in Santa Barbara with white walls
Inspiration for a large contemporary open concept light wood floor and orange floor family room remodel in Santa Barbara with white walls

This lovely little modern farmhouse is located at the base of the foothills in one of Boulder’s most prized neighborhoods. Tucked onto a challenging narrow lot, this inviting and sustainably designed 2400 sf., 4 bedroom home lives much larger than its compact form. The open floor plan and vaulted ceilings of the Great room, kitchen and dining room lead to a beautiful covered back patio and lush, private back yard. These rooms are flooded with natural light and blend a warm Colorado material palette and heavy timber accents with a modern sensibility. A lyrical open-riser steel and wood stair floats above the baby grand in the center of the home and takes you to three bedrooms on the second floor. The Master has a covered balcony with exposed beamwork & warm Beetle-kill pine soffits, framing their million-dollar view of the Flatirons.
Its simple and familiar style is a modern twist on a classic farmhouse vernacular. The stone, Hardie board siding and standing seam metal roofing create a resilient and low-maintenance shell. The alley-loaded home has a solar-panel covered garage that was custom designed for the family’s active & athletic lifestyle (aka “lots of toys”). The front yard is a local food & water-wise Master-class, with beautiful rain-chains delivering roof run-off straight to the family garden.
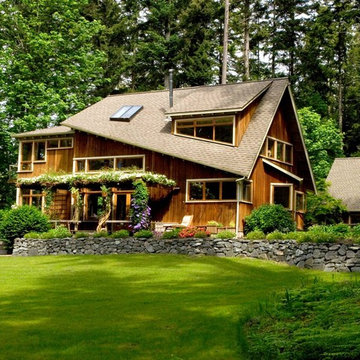
This 2,500 square foot residence features passive solar design, in-floor radiant heat, site-milled framing lumber and sustainable building materials.
Inspiration for a contemporary wood exterior home remodel in Seattle
Inspiration for a contemporary wood exterior home remodel in Seattle
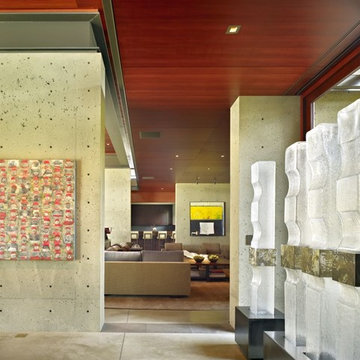
A view into the media room, furnishings and accessories by Garret Cord Werner. Architecture by Jim Olson.
photo credit: Benjamin Benschneider
Urban concrete floor hallway photo in Seattle
Urban concrete floor hallway photo in Seattle
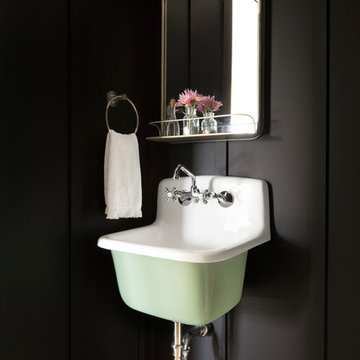
Country powder room photo in Minneapolis with black walls and a wall-mount sink
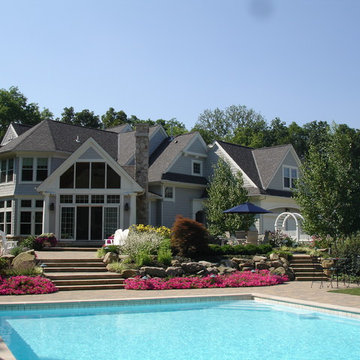
Sponsored
Columbus, OH
Free consultation for landscape design!
Peabody Landscape Group
Franklin County's Reliable Landscape Design & Contracting
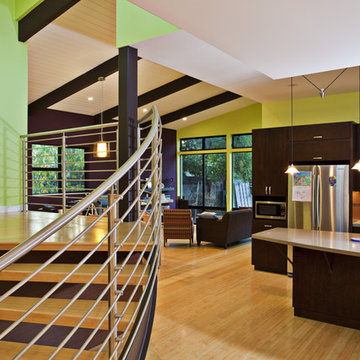
Strong horizontal lines and bold colors liven up this Eichler neighborhood. Uber green design features, passive solar design, and sustainable practices abound, making this small house a great place to live without making a large environmental footprint - Frank Paul Perez photo credit
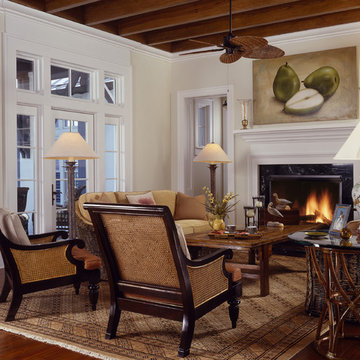
The architectural vocabulary draws upon British Colonial precedents in the West Indies with masonry-stucco walls, a standing seam metal hip roof with a kick at the eaves, a wooden balcony supported by wood brackets on the more public street facade, and a wooden gallery atop hefty masonry columns framed with wood brackets on the more private waterfront façade. These features have been developed and refined over hundreds of years to accommodate comfortable living in the Caribbean and have evolved into a living tradition of beautiful vernacular architecture that is, as a result, truly sustainable.
The covered outdoor spaces in conjunction with the protected courts, deep overhangs and operable wood shutters provide a sustainable home that respects the context and climate, maximizes energy-efficiency and minimizes environmental impact. The simple massing and layout of this house with its simple and flexible spaces can accommodate many different family types and lifestyles and can even change uses as market demands change over time. These characteristics together with a timeless elegance and beauty support the firmness, commodity and delight required for truly sustainable living.

A classic black and white bath, in a 1910 home
photo by Michele Lee Willson
Example of a mid-sized classic mosaic tile ceramic tile bathroom design in San Francisco with a pedestal sink, a two-piece toilet and gray walls
Example of a mid-sized classic mosaic tile ceramic tile bathroom design in San Francisco with a pedestal sink, a two-piece toilet and gray walls
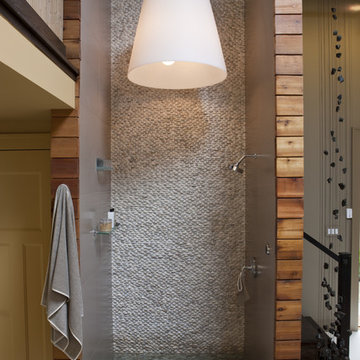
Architecture and interior design go hand in hand. Our highest priority is the quality of the space and The Retreat presented unique design opportunities. Bathed in natural light, the shower, which includes a re-circulating waterfall, occupies the center of the room, wrapped in cedar. The “tree”, which represents the earth, envelops water, the source of life. The remaining functions line the perimeter of the room.
All the materials in the room are sustainable in accordance with current practices. The furniture is sustainable. The fabrics are sustainable. Even the art is sustainable! There is no excess, just the necessary components to create an inviting and comfortable environment to promote relaxation and well-being.
Simple, clean, and contemporary, the Retreat is a place to unwind, take a nap, read, meditate – whichever your favorite way to relieve stress – indoors.
Photography by Gordon Beall
Showing Results for "Sustain"

Sponsored
Columbus, OH
Free consultation for landscape design!
Peabody Landscape Group
Franklin County's Reliable Landscape Design & Contracting
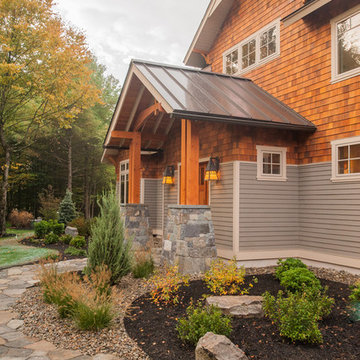
Rob Spring Photography
Huge arts and crafts multicolored two-story mixed siding gable roof photo in New York
Huge arts and crafts multicolored two-story mixed siding gable roof photo in New York
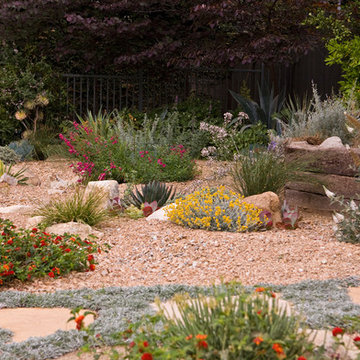
The decorative gravel seen in this photo is actually the top of a Bio Swale - designed to capture rain water & return it to the water table. This could also be used as a grey water capture basin.
Surrounded by drought tolerant plantings from the Mediterranean regions of the world.
Photo by: Karen Miller
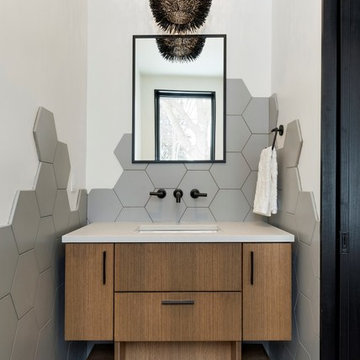
Example of a trendy gray tile gray floor powder room design in Minneapolis with flat-panel cabinets, medium tone wood cabinets, gray walls, an undermount sink and gray countertops
1





