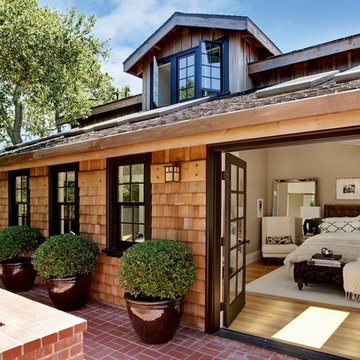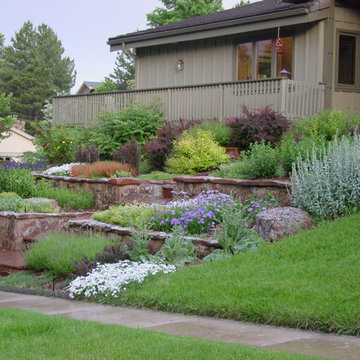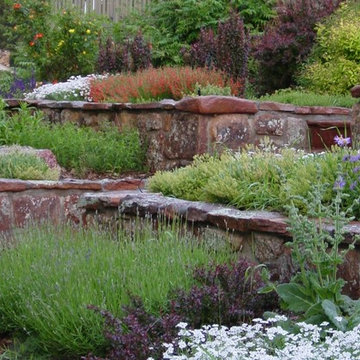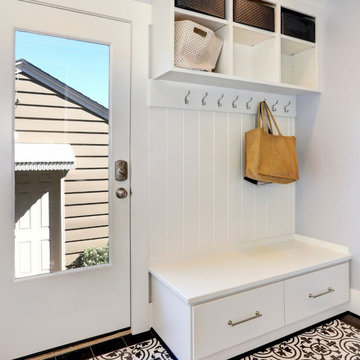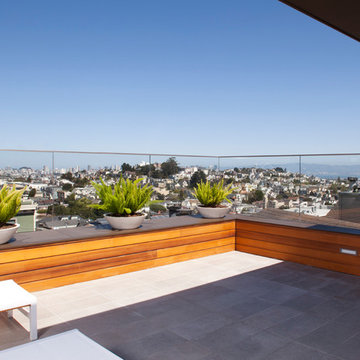Search results for "Terrace design" in Home Design Ideas

Photo credit: Scott McDonald @ Hedrich Blessing
7RR-Ecohome:
The design objective was to build a house for a couple recently married who both had kids from previous marriages. How to bridge two families together?
The design looks forward in terms of how people live today. The home is an experiment in transparency and solid form; removing borders and edges from outside to inside the house, and to really depict “flowing and endless space”. The house floor plan is derived by pushing and pulling the house’s form to maximize the backyard and minimize the public front yard while welcoming the sun in key rooms by rotating the house 45-degrees to true north. The angular form of the house is a result of the family’s program, the zoning rules, the lot’s attributes, and the sun’s path. We wanted to construct a house that is smart and efficient in terms of construction and energy, both in terms of the building and the user. We could tell a story of how the house is built in terms of the constructability, structure and enclosure, with a nod to Japanese wood construction in the method in which the siding is installed and the exposed interior beams are placed in the double height space. We engineered the house to be smart which not only looks modern but acts modern; every aspect of user control is simplified to a digital touch button, whether lights, shades, blinds, HVAC, communication, audio, video, or security. We developed a planning module based on a 6-foot square room size and a 6-foot wide connector called an interstitial space for hallways, bathrooms, stairs and mechanical, which keeps the rooms pure and uncluttered. The house is 6,200 SF of livable space, plus garage and basement gallery for a total of 9,200 SF. A large formal foyer celebrates the entry and opens up to the living, dining, kitchen and family rooms all focused on the rear garden. The east side of the second floor is the Master wing and a center bridge connects it to the kid’s wing on the west. Second floor terraces and sunscreens provide views and shade in this suburban setting. The playful mathematical grid of the house in the x, y and z axis also extends into the layout of the trees and hard-scapes, all centered on a suburban one-acre lot.
Many green attributes were designed into the home; Ipe wood sunscreens and window shades block out unwanted solar gain in summer, but allow winter sun in. Patio door and operable windows provide ample opportunity for natural ventilation throughout the open floor plan. Minimal windows on east and west sides to reduce heat loss in winter and unwanted gains in summer. Open floor plan and large window expanse reduces lighting demands and maximizes available daylight. Skylights provide natural light to the basement rooms. Durable, low-maintenance exterior materials include stone, ipe wood siding and decking, and concrete roof pavers. Design is based on a 2' planning grid to minimize construction waste. Basement foundation walls and slab are highly insulated. FSC-certified walnut wood flooring was used. Light colored concrete roof pavers to reduce cooling loads by as much as 15%. 2x6 framing allows for more insulation and energy savings. Super efficient windows have low-E argon gas filled units, and thermally insulated aluminum frames. Permeable brick and stone pavers reduce the site’s storm-water runoff. Countertops use recycled composite materials. Energy-Star rated furnaces and smart thermostats are located throughout the house to minimize duct runs and avoid energy loss. Energy-Star rated boiler that heats up both radiant floors and domestic hot water. Low-flow toilets and plumbing fixtures are used to conserve water usage. No VOC finish options and direct venting fireplaces maintain a high interior air quality. Smart home system controls lighting, HVAC, and shades to better manage energy use. Plumbing runs through interior walls reducing possibilities of heat loss and freezing problems. A large food pantry was placed next to kitchen to reduce trips to the grocery store. Home office reduces need for automobile transit and associated CO2 footprint. Plan allows for aging in place, with guest suite than can become the master suite, with no need to move as family members mature.

This property has a wonderful juxtaposition of modern and traditional elements, which are unified by a natural planting scheme. Although the house is traditional, the client desired some contemporary elements, enabling us to introduce rusted steel fences and arbors, black granite for the barbeque counter, and black African slate for the main terrace. An existing brick retaining wall was saved and forms the backdrop for a long fountain with two stone water sources. Almost an acre in size, the property has several destinations. A winding set of steps takes the visitor up the hill to a redwood hot tub, set in a deck amongst walls and stone pillars, overlooking the property. Another winding path takes the visitor to the arbor at the end of the property, furnished with Emu chaises, with relaxing views back to the house, and easy access to the adjacent vegetable garden.
Photos: Simmonds & Associates, Inc.
Find the right local pro for your project

By relocating the sink and dishwasher to the island the new kitchen layout allows the owners to engage with guests seated at the island and the banquette while maintaining a view to the outdoor terrace.

In order to meld with the clean lines of this contemporary Boulder residence, lights were detailed such that they float each step at night. This hidden lighting detail was the perfect complement to the cascading hardscape.
Architect: Mosaic Architects, Boulder Colorado
Landscape Architect: R Design, Denver Colorado
Photographer: Jim Bartsch Photography
Key Words: Lights under stairs, step lights, lights under treads, stair lighting, exterior stair lighting, exterior stairs, outdoor stairs outdoor stair lighting, landscape stair lighting, landscape step lighting, outdoor step lighting, LED step lighting, LED stair Lighting, hardscape lighting, outdoor lighting, exterior lighting, lighting designer, lighting design, contemporary exterior, modern exterior, contemporary exterior lighting, exterior modern, modern exterior lighting, modern exteriors, contemporary exteriors, modern lighting, modern lighting, modern lighting design, modern lighting, modern design, modern lighting design, modern design
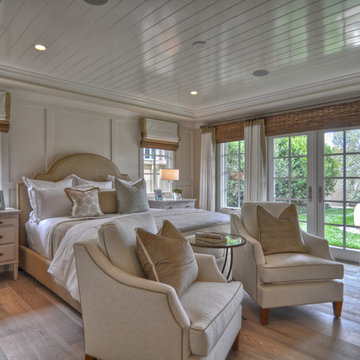
Built, designed & furnished by Spinnaker Development, Newport Beach
Interior Design by Details a Design Firm
Photography by Bowman Group Photography
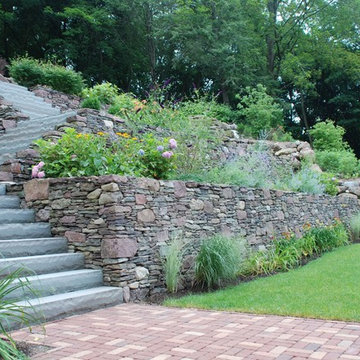
Photo of a mid-sized traditional hillside stone landscaping in New York.
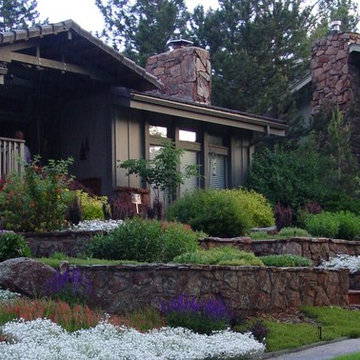
This is an example of a large traditional front yard stone retaining wall landscape in Denver.
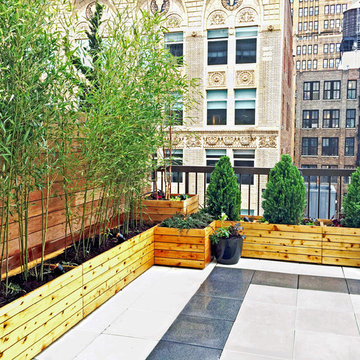
This Chelsea, NYC rooftop terrace includes custom planter boxes made of knotty cedar and filled with a mix of bamboo, a white birch tree, junipers, and still winter-dormant hydrangeas. See more of our projects at www.amberfreda.com.
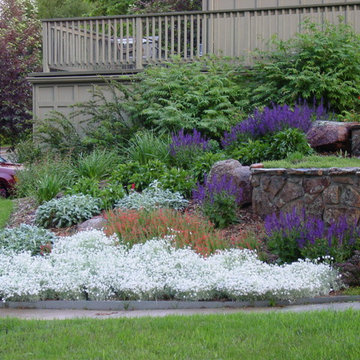
This is an example of a large traditional front yard stone retaining wall landscape in Denver.
Reload the page to not see this specific ad anymore
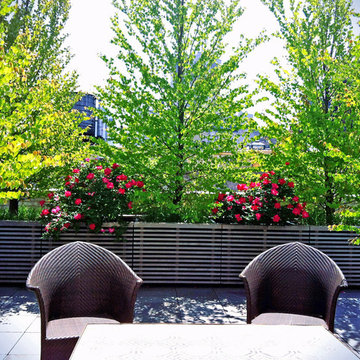
Blue ceramic pots and a matching blue tile backsplash bring a touch of the Mediterranean to this rooftop terrace in the heart of New York City. This Park Avenue residence actually features three separate rooftop terraces. One terrace is made for entertaining and features a built-in fireplace, inset jacuzzi, bluestone patio, custom-built wood planters, an outdoor kitchen, and ceramic pots filled with boxwoods and flowers. The upstairs terrace feels like a private oasis surrounded by lush birch trees and roses that soften the view on all sides. Another smaller terrace off the master bedroom is charmingly intimate and features a mix of serene evergreens and comfortable lounge chairs. Read more about this garden on my blog, www.amberfreda.com.
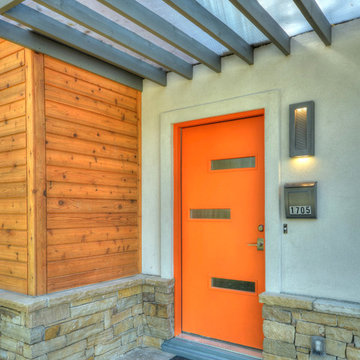
Inspiration for a mid-sized contemporary entryway remodel in Austin with an orange front door
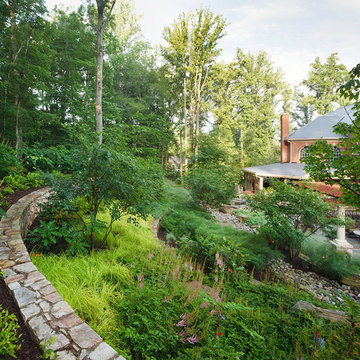
Landscape Architect: Howard Cohen
Photography by: Ron Blunt
Design ideas for a mid-sized traditional backyard stone landscaping in DC Metro.
Design ideas for a mid-sized traditional backyard stone landscaping in DC Metro.
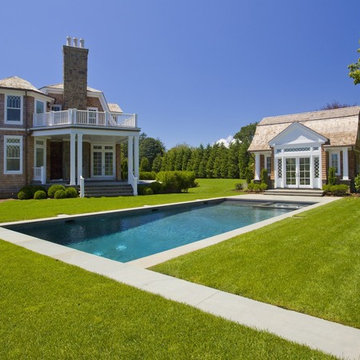
Inspiration for a large timeless backyard rectangular lap hot tub remodel in Other
Showing Results for "Terrace Design"
Reload the page to not see this specific ad anymore
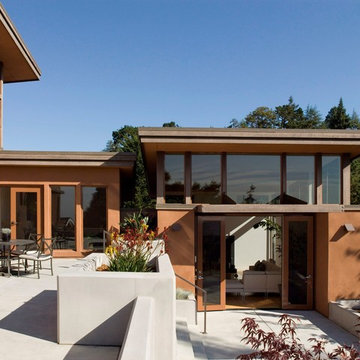
Broadway Terrace House Outdoor terraces: at living room (lower terrace) and family room (upper terrace)
The house exteriors meet the fire requirements for Wildland-Urban Interface (WUI) requirements for fire resistant construction.
California modern, California Coastal, California Contemporary Interior Designers, San Francisco modern,
Bay Area modern residential design architects, Sustainability and green design.
Photographer: David Duncan Livingston
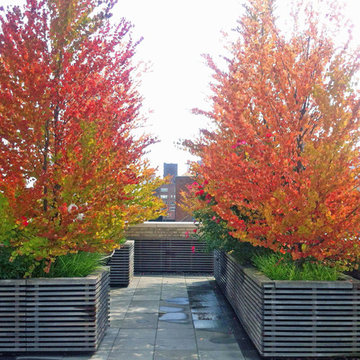
Blue ceramic pots and a matching blue tile backsplash bring a touch of the Mediterranean to this rooftop terrace in the heart of New York City. This Park Avenue residence actually features three separate rooftop terraces. One terrace is made for entertaining and features a built-in fireplace, inset jacuzzi, bluestone patio, custom-built wood planters, an outdoor kitchen, and ceramic pots filled with boxwoods and flowers. The upstairs terrace feels like a private oasis surrounded by lush birch trees and roses that soften the view on all sides. Another smaller terrace off the master bedroom is charmingly intimate and features a mix of serene evergreens and comfortable lounge chairs. Read more about this garden on my blog, www.amberfreda.com.
1






