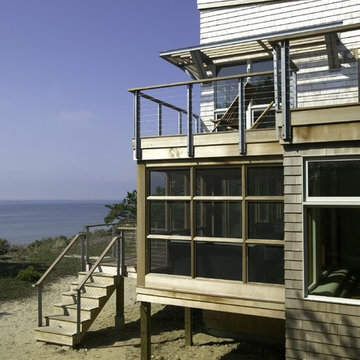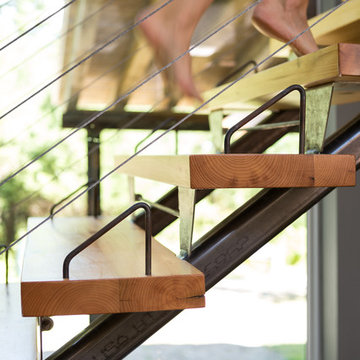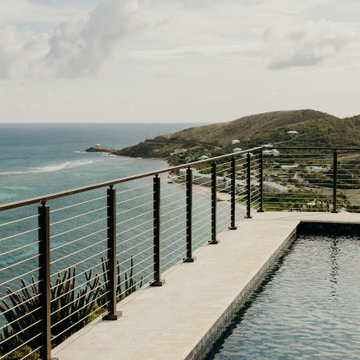Search results for "Traditional cable" in Home Design Ideas
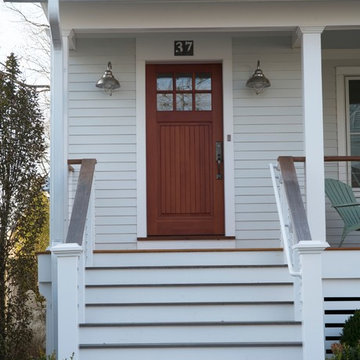
Stacy Bass Photography
Example of a large beach style white three-story wood exterior home design in New York with a mixed material roof
Example of a large beach style white three-story wood exterior home design in New York with a mixed material roof
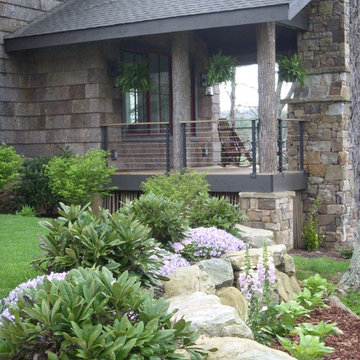
Locust Posts and Cable Railing
This is an example of a rustic landscaping in Charlotte with decking.
This is an example of a rustic landscaping in Charlotte with decking.
Find the right local pro for your project

Cabinets and Woodwork by Marc Sowers. Photo by Patrick Coulie. Home Designed by EDI Architecture.
Inspiration for a small rustic enclosed medium tone wood floor family room library remodel in Albuquerque with a standard fireplace, a stone fireplace, multicolored walls and no tv
Inspiration for a small rustic enclosed medium tone wood floor family room library remodel in Albuquerque with a standard fireplace, a stone fireplace, multicolored walls and no tv

www.steinbergerphotos.com
Example of a huge classic l-shaped gray floor and slate floor dedicated laundry room design in Milwaukee with a single-bowl sink, shaker cabinets, white cabinets, beige walls, a side-by-side washer/dryer, wood countertops and brown countertops
Example of a huge classic l-shaped gray floor and slate floor dedicated laundry room design in Milwaukee with a single-bowl sink, shaker cabinets, white cabinets, beige walls, a side-by-side washer/dryer, wood countertops and brown countertops

Complete Custom Basement / Lower Level Renovation.
Photography by: Ben Gebo
For Before and After Photos please see our Facebook Account.
https://www.facebook.com/pages/Pinney-Designs/156913921096192
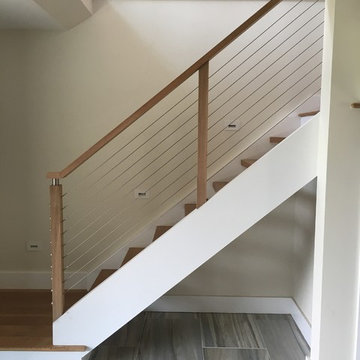
Inspiration for a mid-sized contemporary painted l-shaped cable railing staircase remodel in Providence with wooden risers
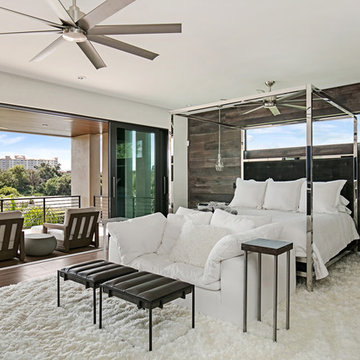
Inspiration for a contemporary master beige floor bedroom remodel in Tampa with brown walls and no fireplace

Hallway - mid-sized contemporary light wood floor and beige floor hallway idea in Cleveland with white walls

Los Altos, CA.
Living room - traditional living room idea in San Francisco with beige walls, a standard fireplace and a wall-mounted tv
Living room - traditional living room idea in San Francisco with beige walls, a standard fireplace and a wall-mounted tv
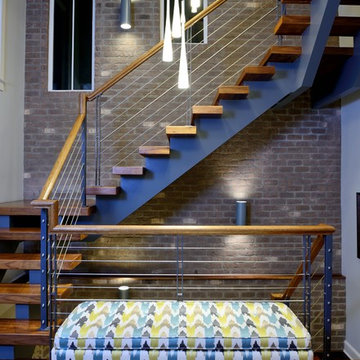
The initial and sole objective of setting the tone of this home began and was entirely limited to the foyer and stairwell to which it opens--setting the stage for the expectations, mood and style of this home upon first arrival. Designed and built by Terramor Homes in Raleigh, NC.

Family room adjacent to kitchen. Paint color on fireplace mantel is Benjamin Moore #1568 Quarry Rock. The trim is Benjamin Moore OC-21. The bookcases are prefinished by the cabinet manufacturer, white with a pewter glaze. Designed by Julie Williams Design, Photo by Eric Rorer Photgraphy, Justin Construction
Reload the page to not see this specific ad anymore
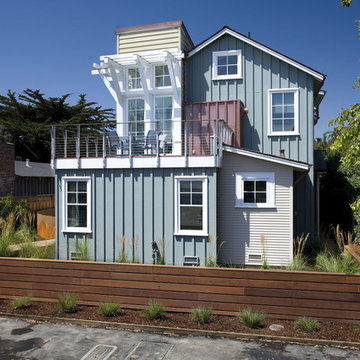
Firmness . . .
Santa Cruz’s historically eclectic Pleasure Point neighborhood has been evolving in its own quirky way for almost a century, and many of its inhabitants seem to have been around just as long. They cling to the relaxed and funky seaside character of their beach community with an almost indignant provinciality. For both client and architect, neighborhood context became the singular focus of the design; to become the “poster child” for compatibility and sustainability. Dozens of photos were taken of the surrounding area as inspiration, with the goal of honoring the idiosyncratic, fine-grained character and informal scale of a neighborhood built over time.
A low, horizontal weathered ipe fence at the street keeps out surfer vans and neighborhood dogs, and a simple gate beckons visitors to stroll down the boardwalk which gently angles toward the front door. A rusted steel fire pit is the focus of this ground level courtyard, which is encircled by a curving cor-ten garden wall graced by a sweep of horse tail reeds and tufts of feather grass.
Extensive day-lighting throughout the home is achieved with high windows placed in all directions in all major rooms, resulting in an abundance of natural light throughout. The clients report having only to turning on lights at nightfall. Notable are the numerous passive solar design elements: careful attention to overhangs and shading devices at South- and West-facing glass to control heat gain, and passive ventilation via high windows in the tower elements, all are significant contributors to the structure’s energy efficiency.
Commodity . . .
Beautiful views of Monterey Bay and the lively local beach scene became the main drivers in plan and section. The upper floor was intentionally set back to preserve ocean views of the neighbor to the north. The surf obsessed clients wished to be able to see the “break” from their upper floor breakfast table perch, able to take a moment’s notice advantage of some killer waves. A tiny 4,500 s.f. lot and a desire to create a ground level courtyard for entertaining dictated the small footprint. A graceful curving cor-ten and stainless steel stair descends from the upper floor living areas, connecting them to a ground level “sanctuary”.
A small detached art studio/surfboard storage shack in the back yard fulfills functional requirements, and includes an outdoor shower for the post-surf hose down. Parking access off a back alley helps to preserve ground floor space, and allows in the southern sun on the view/courtyard side. A relaxed “bare foot beach house” feel is underscored by weathered oak floors, painted re-sawn wall finishes, and painted wood ceilings, which recall the cozy cabins that stood here at Breakers Beach for nearly a century.
Delight . . .
Commemorating the history of the property was a priority for the surfing couple. With that in mind, they created an artistic reproduction of the original sign that decorated the property for many decades as an homage to the “Cozy Cabins at Breakers Beach”, which now graces the foyer.
This casual assemblage of local vernacular architecture has been informed by the consistent scale and simple materials of nearby cottages, shacks, and bungalows. These influences were distilled down to a palette of board and batt, clapboard, and cedar shiplap, and synthesized with bolder forms that evoke images of nearby Capitola Wharf, beach lifeguard towers, and the client’s “surf shack” program requirements. The landscape design takes its cues from boardwalks, rusted steel fire rings, and native grasses, all of which firmly tie the building to its local beach community. The locals have embraced it as one of their own.
Architect - Noel Cross Architect
Landscape Architect - Christopher Yates
Interior Designer - Gina Viscusi-Elson
Lighting Designer - Vita Pehar Design
Contractor - The Conrado Company
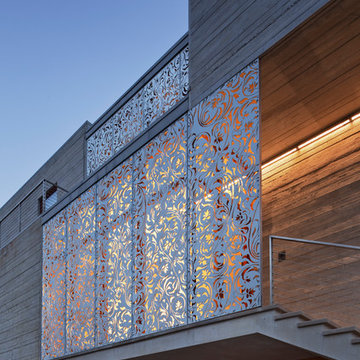
Water-jet cut metal screens that protect the windows from hurricane force winds. Photo by Eduard Hueber
Inspiration for a coastal side porch remodel in New York with a roof extension
Inspiration for a coastal side porch remodel in New York with a roof extension
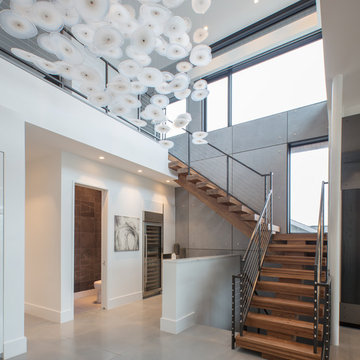
Staircase - large contemporary wooden l-shaped open and cable railing staircase idea in Baltimore
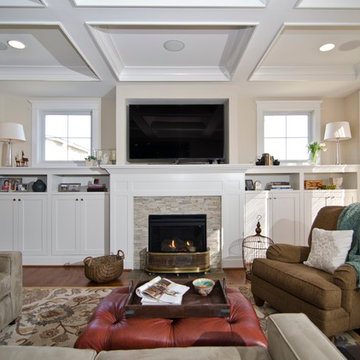
Example of a classic living room design in DC Metro with beige walls, a standard fireplace and a tile fireplace
Showing Results for "Traditional Cable"
Reload the page to not see this specific ad anymore
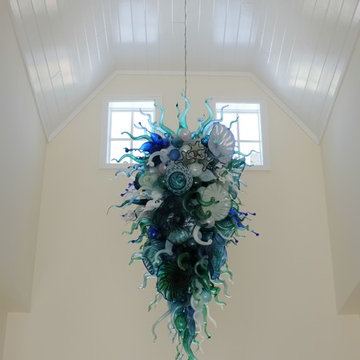
Our custom blown glass chandeliers are made totally custom to fit perfectly in your unique space. We work with you to capture the inner essence you wish to express.
Our client wished to add color to their sun room. This Deep Cobalt chandelier looks absolutely brilliant, as the outside sun and internal light of the chandelier converge in a kaleidoscope of blue. The glass dining room table and casual wooden chairs combined with the outside forestry make for a phenomenal combination.
This custom blown glass art platter chandelier is made from our golden topaz sconce flowers. This style of chandelier is wonderful for modern contemporary homes, and matches the wooden floors, grey rug, and white ceilings. This custom blown glass art platter chandelier is made from our golden topaz sconce flowers. This style of chandelier is wonderful for modern contemporary homes, and matches the wooden floors, grey rug, and white ceilings. It looks stunning over this wooden kitchen island.
Our custom-made glass lighting fixtures are perfect for your foyer, entryway, stairwell, living room, dining room, kitchen, or any room in your home. All of our chandeliers and custom blown glass lighting is fully customizable and tailored to fit your unique space. No two works are the same, each piece is custom made exactly for you.
This is a totally unique, Elongated, all-clear Ribbon chandelier we produced for a client's dining room. This fits in with traditional decor but with a modern twist, It matches the wood flooring, oak table, and mahogany dresser, and the abundance of natural sunlight from large windows makes this custom lighting glass fixture sparkle.
This is a totally unique, Elongated, all-clear Ribbon chandelier we produced for a client's dining room. This fits in with traditional decor but with a modern twist, It matches the wood flooring, oak table, and mahogany dresser, and the abundance of natural sunlight from large windows makes this custom lighting glass fixture sparkle.
We are a three generation family business, with over 50 years of experience. We have installations all over the world, for governments, civic memorials, public works, interior designers, decorators, architects, engineers, museums, art galleries, hotels, restaurants, corporations, corporate clients, businesses, ranches, oceanfront properties, apartment buildings, condominiums, and numerous private clients.
This floral custom dining room chandelier chandelier looks like an upside down flower pot miraculously suspended in mid-air. The reds in the chandelier match the red painted walls, while the yellows bring out the bamboo floors and light wood dining room table and dining room chairs. There is also plenty of natural sunlight from big sky windows. This home is traditional with a touch of contemporary in the furniture.
For this particular client living in Malibu, we procured for them a chandelier to fit the ultra-contemporary decor of their interior, enhance their home's natural light, and compliment the sun-abundant environment in which they live.
48" high x 72" long x 48" wide Colors shown: Orange, Fire Red, Yellow This blown-glass garden sculpture is designed to uniquely enhance your outdoor space. Dimensions and colors fully customizable, and sculpture can be lit from within for a nighttime glowing effect.
48" high x 72" long x 48" wide Colors shown: Aqua Blue, Lime, Emerald Green, Violet This blown-glass garden sculpture is designed to uniquely enhance your outdoor space. Dimensions and colors fully customizable, and sculpture can be lit from within for a nighttime glowing.
48" high x 48" wide x 24" deep These Opal White sconces seem to work in any space, as their internal lights cast a soft, agreeable glow. This particular pair adds a subtle touch to a forest view, and softens the juxtaposition between inside and out. Just like our chandeliers, our sconces are internally lit with ultra long-lasting, dimmable LEDs.
50" high x 46" wide x 26" deep This is a honey, wood, and grey sconce we produced for a client to accentuate a warm, wooden, yet contemporary feel. Just like our chandeliers, our sconces are internally lit with ultra long-lasting, dimmable LEDs.
72" high x 60" wide x 24" deep This wall sconce is simply fun. Vibrant colors play with each other, yet match because they fall in the same color spectrum, as the client's sitting room is transformed into a display of modern art. Just like our chandeliers, our sconces are internally lit with ultra long-lasting, dimmable LEDs.
We serve the entire United States and Canada. We service all 50 states, including Alabama, Alaska, Arizona, Arkansas, California, Colorado, Connecticut, Delaware, Florida, Georgia, Hawaii, Idaho, Illinois, Indiana, Iowa, Kansas, Kentucky, Louisiana, Maine, Maryland, Massachusetts, Michigan, Minnesota, Mississippi, Missouri, Montana, Nebraska, Nevada, New Hampshire, New Jersey, New Mexico, New York, North Carolina, North Dakota, Ohio, Oklahoma, Oregon, Pennsylvania, Rhode Island, South Florida, Miami, Coral Gables, South Carolina, South Dakota, Tennessee, Texas, Utah, Vermont, Virginia, Washington, West Virginia, Wisconsin, Wyoming. In California, we specifically service Orange County, Los Angeles, LA County, and Malibu. Zip code 90210. In the Washington D.C. area, we specifically serve Alexandria, Arlington, Loudon, Bethesda, Upper Marlboro, Kalorama, and the Palisades. In Connecticut, we specifically serve Greenwich. Zip codes 22314 and 2203.
Our custom made, blown glass chandeliers are functional glass art and can be customized for apartments, condos, a client’s foyer, living room, dining room, great room, family room, kitchen, kitchen island, even bathroom and bedroom.
Our fully custom glass art chandeliers are all blown here in the United States of America. We customize them to go with all furnishings, including one’s mahogany dining room table, wood dining room table, contemporary dining room table, traditional dining room table, and modern dining room table. They also match one’s marble kitchen island, skylight, coffee table, custom wallpaper, other lighting fixtures, custom wall sconces, dining room chairs, marble countertops. They look phenomenal in large or small homes, and seaside villas. Ocean front properties are a speciality of ours as well.
A closeup photo of the outdoor patio chandelier, displaying the incredible detail and craftsmanship in each individual piece. This picture is art unto itself.
We provide full personalized service, including Lighting Design, Lighting Manufacturer, Custom Lighting, Custom Chandeliers, Multi-story Chandeliers, Multi-level Chandeliers, Glass Lighting, Pendant Lighting, Commercial Lighting, Residential Lighting, Blown Glass, Fused Glass, Bubble Glass Lighting, Bubble Chandeliers, Dining Room Lighting, Kitchen Pendants, Lighting Design Consultation.
All chandeliers are hand crafted by our talented artists here in the USA. That’s right, all of our artists and craftsmen are here in the U.S. Each piece is a truly functional work of art. We like to think of it as art primarily, it just happens to be functional! It is true artistic creativity combined with engineering and architectural practicality. At Ethel A. Furman & Associates, the online gallery of GlassArt.net, you are the creator. We like to push the limits of light, color and texture, with our dramatic custom lighting and decor made from our exotic, fused & blown glass.
As a lighting and glass manufacturer, Ethel A. Furman & Associates, the online gallery of GlassArt.net is as unique as the products we offer. We're small enough to provide an unparalleled level of service and craftsmanship. That said, we are large enough to handle residential and commercial jobs of any size. Not found everywhere, you can see our exotic materials displayed around the globe.
Whether you have a vision or you're looking for one, or several, our artists can create something way beyond the expected.
Let us create something exceptional for you.
This is the chandelier in full of the previous closeup photo. We produced this vibrantly colored outdoor chandelier for a client's roofed patio area. Do not be deceived by the thin wires; we use taut, aircraft-strength cables that keep the chandelier stable in virtually any weather condition. Please again note the closeup photo of this chandelier, as it is exemplary of the world class quality we are so proud of in our glasswork.
This totally fun sculpture was created for a client's wine cellar. Your vision is our direction. You are only restricted by the contents of your imagination.
This client wished to have a tropical chandelier while also employing her favorite color: lavender. We played the opaque lavender horns with the transparent ruby and yellow, and green gourds for a wonderfully fun, tropical chandelier that also serve functions as the main dining room light.
This is a closeup of an individual platter sconce. These can be used in a large group, like the previous picture, yet are equally elegant hanging alone. These are backlit, just like our chandeliers and other sconces, with ultra long-lasting, dimmable LEDs.
Our custom glass art comes in any color and/or color combination imaginable, including purple, grey, clear, gold, silver, white, black, green, yellow, purple, taupe, turquoise, blue, baby blue, lavender, violet, red, and orange.
Organic, perforated glass spheres with a lace-like texture. Made from our unique blown glass. Available as individual pendants or multi-pendant chandeliers. Multiple sizes and colors are available.
Our modern Custom Glass Lighting perfect for your entryway, foyer, stairwell, living room, dining room, kitchen, and any room in your home. Our dramatic lighting that is fully customizable and tailored to fit your space perfectly. No two pieces are the same
72" high x 48" wide This eclectic and highly complex chandelier was designed to be reminiscent of a coral reef
96" high x 60" wide x 60" deep Absolutely humongous and stunning chandelier we produced for an javascript:;exceptionally large foyer. Appropriately dubbed "Autumn" because it reminds one of the leaves turning from green to red and slowly falling.
We produced our spectacular "Summer Fire" chandelier for The Park at Fourteenth, an exclusive restaurant & nightclub in Washington D.C. This is one of 2 chandeliers we designed and produced for them.
Like all of our chandeliers, these are internally lit with warm-colored, dimmable LED's, so the light lasts for many tens of thousands of hours and can be set to the exact brightness to fit any mood.
We produced our spectacular "Summer Fire" chandelier for The Park at Fourteenth, an exclusive restaurant & nightclub in Washington D.C. This is one of 2 chandeliers we designed and produced for them. Like all of our chandeliers, these are internally lit with warm-colored, dimmable LED's, so the light lasts for many tens of thousands of hours and can be set to your exact specifications.
We produced our spectacular "Miami Sunrise" chandelier for The Park at Fourteenth, an exclusive restaurant & nightclub in Washington D.C.
This is one of 2 chandeliers we designed and produced for them.
Like all of our chandeliers, these are internally lit with warm-colored, dimmable LED's, so the light lasts for many tens of thousands of hours and can be set to the exact brightness to fit any mood.
We produced our spectacular "Summer Fire" chandelier for The Park at Fourteenth, an exclusive restaurant & nightclub in Washington D.C. This is one of 2 chandeliers we designed and produced for them.
Like all of our chandeliers, these are internally lit with warm-colored, dimmable LED's, so the light lasts for many tens of thousands of hours and can be set to the exact brightness to fit any mood. Our blown glass chandeliers are made totally custom for your unique tastes and home. We work with you to not only capture the colors and style that fit your space perfectly, but also your unique desired “vibe.”
Our client wished to add color to their sun room. This Deep Cobalt chandelier looks absolutely brilliant, as the outside sun and internal light of the chandelier converge in a kaleidoscope of blue. The glass dining room table and casual wooden chairs combined with the outside forestry make for a phenomenal combination.
This custom blown glass art platter chandelier is made from our golden topaz sconce flowers. This style of chandelier is wonderful for modern contemporary homes, and matches the wooden floors, grey rug, and white ceilings. This custom blown glass art platter chandelier is made from our golden topaz sconce flowers. This style of chandelier is wonderful for modern contemporary homes, and matches the wooden floors, grey rug, and white ceilings. It looks stunning over this wooden kitchen island.
Our custom-made glass lighting fixtures are perfect for your foyer, entryway, stairwell, living room, dining room, kitchen, or any room in your home. All of our chandeliers and custom blown glass lighting is fully customizable and tailored to fit your unique space. No two works are the same, each piece is custom made exactly for you.
This is a totally unique, Elongated, all-clear Ribbon chandelier we produced for a client's dining room. This fits in with traditional decor but with a modern twist, It matches the wood flooring, oak table, and mahogany dresser, and the abundance of natural sunlight from large windows makes this custom lighting glass fixture sparkle.
This is a totally unique, Elongated, all-clear Ribbon chandelier we produced for a client's dining room. This fits in with traditional decor but with a modern twist, It matches the wood flooring, oak table, and mahogany dresser, and the abundance of natural sunlight from large windows makes this custom lighting glass fixture sparkle.
This floral custom dining room chandelier chandelier looks like an upside down flower pot miraculously suspended in mid-air. The reds in the chandelier match the red painted walls, while the yellows bring out the bamboo floors and light wood dining room table and dining room chairs. There is also plenty of natural sunlight from big sky windows. This home is traditional with a touch of contemporary in the furniture.
For this particular client living in Malibu, we procured for them a chandelier to fit the ultra-contemporary decor of their interior, enhance their home's natural light, and compliment the sun-abundant environment in which they live.
48" high x 72" long x 48" wide Colors shown: Orange, Fire Red, Yellow This blown-glass garden sculpture is designed to uniquely enhance your outdoor space. Dimensions and colors fully customizable, and sculpture can be lit from within for a nighttime glowing effect.
48" high x 72" long x 48" wide Colors shown: Aqua Blue, Lime, Emerald Green, Violet This blown-glass garden sculpture is designed to uniquely enhance your outdoor space. Dimensions and colors fully customizable, and sculpture can be lit from within for a nighttime glowing.
48" high x 48" wide x 24" deep These Opal White sconces seem to work in any space, as their internal lights cast a soft, agreeable glow. This particular pair adds a subtle touch to a forest view, and softens the juxtaposition between inside and out. Just like our chandeliers, our sconces are internally lit with ultra long-lasting, dimmable LEDs.
50" high x 46" wide x 26" deep This is a honey, wood, and grey sconce we produced for a client to accentuate a warm, wooden, yet contemporary feel. Just like our chandeliers, our sconces are internally lit with ultra long-lasting, dimmable LEDs.
72" high x 60" wide x 24" deep This wall sconce is simply fun. Vibrant colors play with each other, yet match because they fall in the same color spectrum, as the client's sitting room is transformed into a display of modern art. Just like our chandeliers, our sconces are internally lit with ultra long-lasting, dimmable LEDs.
We serve the entire United States and Canada. We service all 50 states, including Alabama, Alaska, Arizona, Arkansas, California, Colorado, Connecticut, Delaware, Florida, Georgia, Hawaii, Idaho, Illinois, Indiana, Iowa, Kansas, Kentucky, Louisiana, Maine, Maryland, Massachusetts, Michigan, Minnesota, Mississippi, Missouri, Montana, Nebraska, Nevada, New Hampshire, New Jersey, New Mexico, New York, North Carolina, North Dakota, Ohio, Oklahoma, Oregon, Pennsylvania, Rhode Island, South Florida, Miami, Coral Gables, South Carolina, South Dakota, Tennessee, Texas, Utah, Vermont, Virginia, Washington, West Virginia, Wisconsin, Wyoming. In California, we specifically service Orange County, Los Angeles, LA County, and Malibu. Zip code 90210. In the Washington D.C. area, we specifically serve Alexandria, Arlington, Loudon, Bethesda, Upper Marlboro, Kalorama, and the Palisades. In Connecticut, we specifically serve Greenwich. Zip codes 22314 and 2203.
Our custom made, blown glass chandeliers are functional glass art and can be customized for apartments, condos, a client’s foyer, living room, dining room, great room, family room, kitchen, kitchen island, even bathroom and bedroom.
Our fully custom glass art chandeliers are all blown here in the United States of America. We customize them to go with all furnishings, including one’s mahogany dining room table, wood dining room table, contemporary dining room table, traditional dining room table, and modern dining room table. They also match one’s marble kitchen island, skylight, coffee table, custom wallpaper, other lighting fixtures, custom wall sconces, dining room chairs, marble countertops. They look phenomenal in large or small homes, and seaside villas. Ocean front properties are a speciality of ours as well.
A closeup photo of the outdoor patio chandelier, displaying the incredible detail and craftsmanship in each individual piece. This picture is art unto itself.
We provide full personalized service, including Lighting Design, Lighting Manufacturer, Custom Lighting, Custom Chandeliers, Multi-story Chandeliers, Multi-level Chandeliers, Glass Lighting, Pendant Lighting, Commercial Lighting, Residential Lighting, Blown Glass, Fused Glass, Bubble Glass Lighting, Bubble Chandeliers, Dining Room Lighting, Kitchen Pendants, Lighting Design Consultation.
All chandeliers are hand crafted by our talented artists here in the USA. That’s right, all of our artists and craftsmen are here in the U.S. Each piece is a truly functional work of art. We like to think of it as art primarily, it just happens to be functional! It is true artistic creativity combined with engineering and architectural practicality. At Ethel A. Furman & Associates, the online gallery of GlassArt.net, you are the creator. We like to push the limits of light, color and texture, with our dramatic custom lighting and decor made from our exotic, fused & blown glass.
As a lighting and glass manufacturer, Ethel A. Furman & Associates, the online gallery of GlassArt.net is as unique as the products we offer. We're small enough to provide an unparalleled level of service and craftsmanship. That said, we are large enough to handle residential and commercial jobs of any size. Not found everywhere, you can see our exotic materials displayed around the globe.
Whether you have a vision or you're looking for one, or several, our artists can create something way beyond the expected.
Let us create something exceptional for you.
This is the chandelier in full of the previous closeup photo. We produced this vibrantly colored outdoor chandelier for a client's roofed patio area. Do not be deceived by the thin wires; we use taut, aircraft-strength cables that keep the chandelier stable, secure and safe.
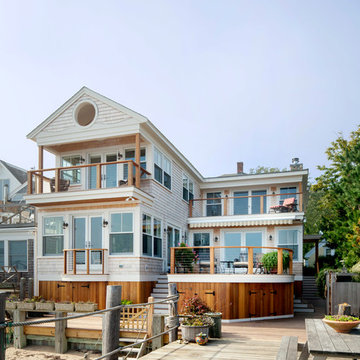
Greg Premru
Inspiration for a mid-sized timeless beige two-story wood gable roof remodel in Boston
Inspiration for a mid-sized timeless beige two-story wood gable roof remodel in Boston
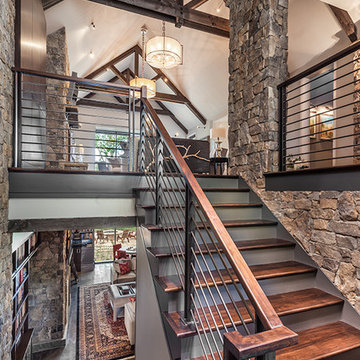
Stair | Custom home Studio of LS3P ASSOCIATES LTD. | Photo by Inspiro8 Studio.
Inspiration for a large rustic wooden u-shaped cable railing staircase remodel in Other with painted risers
Inspiration for a large rustic wooden u-shaped cable railing staircase remodel in Other with painted risers
1






