Search results for "Unique variations" in Home Design Ideas
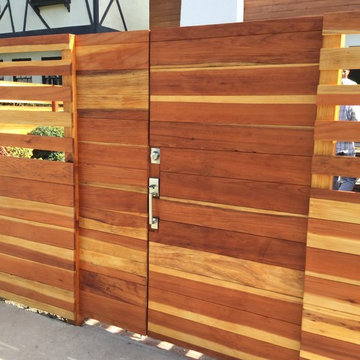
Fence & Gate clear RedWood
Marina Del Ray
Photo of a large contemporary partial sun front yard concrete paver garden path in Los Angeles for summer.
Photo of a large contemporary partial sun front yard concrete paver garden path in Los Angeles for summer.
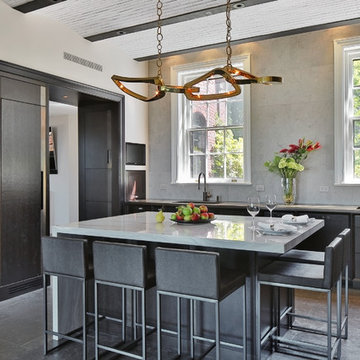
Example of a large trendy u-shaped slate floor eat-in kitchen design in Boston with shaker cabinets, gray backsplash, an island, marble countertops, ceramic backsplash, an undermount sink, paneled appliances and dark wood cabinets
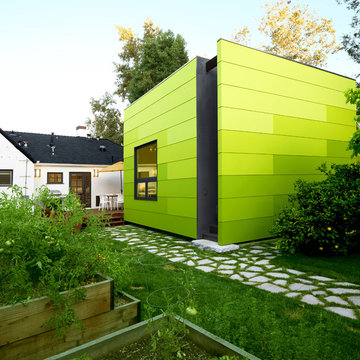
Tamara Leigh Photography
Example of a trendy green one-story exterior home design in Los Angeles
Example of a trendy green one-story exterior home design in Los Angeles
Find the right local pro for your project
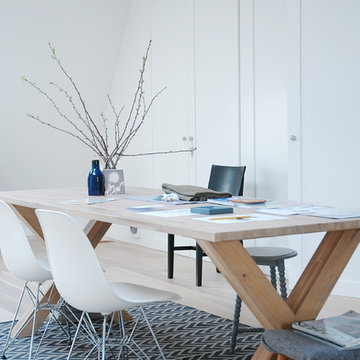
Inspiration for a scandinavian freestanding desk medium tone wood floor home office remodel in Amsterdam with white walls
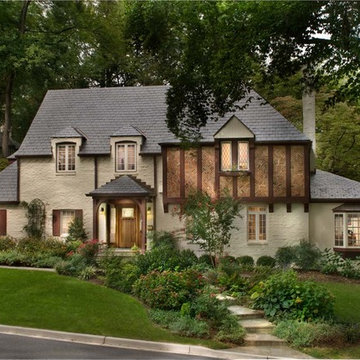
The 1930s-era Tudor home fit right into its historic neighborhood, but the family couldn't fit all it needed for this decade inside—a larger kitchen, a functional dining room, a home office, energy efficiency.
Photography by Morgan Howarth.

Cory Holland
Transitional u-shaped light wood floor and beige floor kitchen pantry photo in Seattle with open cabinets, white cabinets, brick backsplash and no island
Transitional u-shaped light wood floor and beige floor kitchen pantry photo in Seattle with open cabinets, white cabinets, brick backsplash and no island
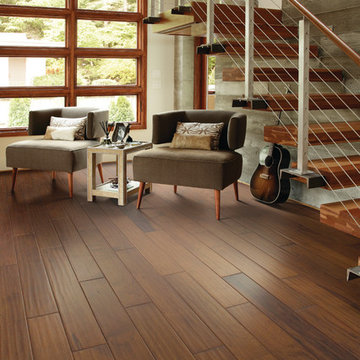
Cascade Mountain, made from the truly unique, visually stunning species called Kupay, provides an abundance of natural color variation that is sure to bring a whole new character to any home. This beautiful natural variation gives each color a whole different life with its light sapwood boards as the canvas married up with a natural dark to black mineral as randomly dispersed as each tree produced it.
This highly unique species married up with a subtle timeworn surface texture on 4 proven industry-leading color options are easily compatible with a wide range of furniture, styles, and tastes. As mentioned before, this floor can have such vast natural color variation that it needs to be clearly communicated that the moldings aren’t
designed to match to each color within the floor, but to the lightest shade in the varying pallet.
In the flooring industry, there’s no shortage of competition. If you’re looking for hardwoods, you’ll find thousands of product options and hundreds of people willing to install them for you. The same goes for tile, carpet, laminate, etc.
At Fantastic Floors, our mission is to provide a quality product, at a competitive price, with a level of service that exceeds our competition. We don’t “sell” floors. We help you find the perfect floors for your family in our design center or bring the showroom to you free of charge. We take the time to listen to your needs and help you select the best flooring option to fit your budget and lifestyle. We can answer any questions you have about how your new floors are engineered and why they make sense for you…all in the comfort of our home or yours.
We work with designers, retail customers, commercial builders, and real estate investors to improve an existing space or create one that is totally new and unique...and we’d love to work with you.

LAIR Architectural + Interior Photography
Example of a mountain style galley eat-in kitchen design in Dallas with a farmhouse sink, raised-panel cabinets, stainless steel appliances, distressed cabinets, white backsplash, subway tile backsplash and wood countertops
Example of a mountain style galley eat-in kitchen design in Dallas with a farmhouse sink, raised-panel cabinets, stainless steel appliances, distressed cabinets, white backsplash, subway tile backsplash and wood countertops

Example of a trendy kitchen design in New York with flat-panel cabinets, gray cabinets, beige backsplash, stone slab backsplash and stainless steel appliances

The unique design challenge in this early 20th century Georgian Colonial was the complete disconnect of the kitchen to the rest of the home. In order to enter the kitchen, you were required to walk through a formal space. The homeowners wanted to connect the kitchen and garage through an informal area, which resulted in building an addition off the rear of the garage. This new space integrated a laundry room, mudroom and informal entry into the re-designed kitchen. Additionally, 25” was taken out of the oversized formal dining room and added to the kitchen. This gave the extra room necessary to make significant changes to the layout and traffic pattern in the kitchen.
Beth Singer Photography
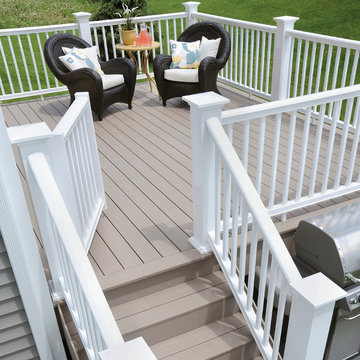
Designed for homeowners who want unique color variations within each board, Silver Oak(R) in the AZEK Deck Arbor Collection(R) was designed as a decking color option that resembled the look and feel of high quality wood but with the durability, stain and scratch resistance of AZEK Deck. Silver Oak has the aged look of teak with the rich personality of weathered wood. The subtle grain pattern of Silver Oak allows all of the warm, vibrant wood tones and natural color variations to show through with richness and elegance. Paired with AZEK Trademark Railing, this entire deck and rail project offerslow maintenance with long lasting beauty and durability. AZEK Deck products carry a limited lifetime warranty and are designed to last beautifully.
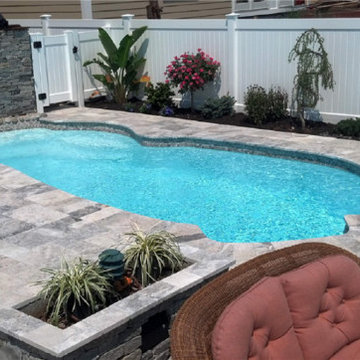
Elegant Silver premium travertine pavers as a patio with custom fabricated coping. The travertine pavers offer many benefits and leave a cool, modern relaxing space for any home. With a unique color variation and Elegant's premium travertine paver selection process your backyard or design will truly stand out. Elegant's travertine pavers are offered from 8" x 8" to 24" x 24" with matching coping and treads.

Inspiration for a transitional light wood floor and beige floor kitchen remodel in Austin with a farmhouse sink, white cabinets, gray backsplash, ceramic backsplash, an island, shaker cabinets, paneled appliances and black countertops
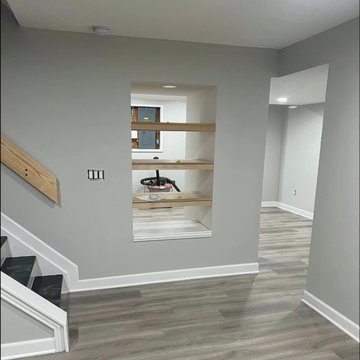
Sponsored
Galena
Castle Wood Carpentry, Inc
Custom Craftsmanship & Construction Solutions in Franklin County
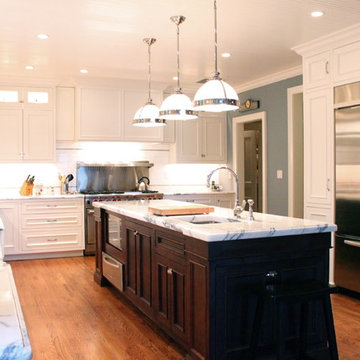
Elegant l-shaped kitchen photo in Newark with stainless steel appliances, an undermount sink, marble countertops and recessed-panel cabinets

Martha O'Hara Interiors, Interior Design | REFINED LLC, Builder | Troy Thies Photography | Shannon Gale, Photo Styling
Example of a mid-sized classic kitchen design in Minneapolis with an undermount sink, white cabinets, marble countertops, green backsplash and glass-front cabinets
Example of a mid-sized classic kitchen design in Minneapolis with an undermount sink, white cabinets, marble countertops, green backsplash and glass-front cabinets

A traditional house that meanders around courtyards built as though it where built in stages over time. Well proportioned and timeless. Presenting its modest humble face this large home is filled with surprises as it demands that you take your time to experience it.
Showing Results for "Unique Variations"
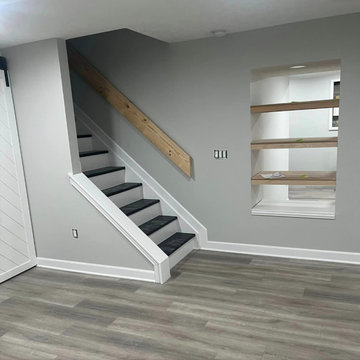
Sponsored
Galena
Castle Wood Carpentry, Inc
Custom Craftsmanship & Construction Solutions in Franklin County

This kitchen was designed by Mikal Otten. Interior design by Beth Armijo (www.armijodesigngroup.com). Photography by Emily Minton Redfield.
Inspiration for a transitional kitchen remodel in Denver with stainless steel appliances, recessed-panel cabinets, white cabinets, blue backsplash and quartz countertops
Inspiration for a transitional kitchen remodel in Denver with stainless steel appliances, recessed-panel cabinets, white cabinets, blue backsplash and quartz countertops

Beach style eat-in kitchen photo in Philadelphia with stainless steel appliances, subway tile backsplash, a farmhouse sink, granite countertops, recessed-panel cabinets, white cabinets, white backsplash and black countertops

Architectural Design & Architectural Interior Design: Hyrum McKay Bates Design, Inc.
Interior Design: Liv Showroom - Lead Designer: Tonya Olsen
Photography: Lindsay Salazar
Cabinetry: Benjamin Blackwelder Cabinetry
1






