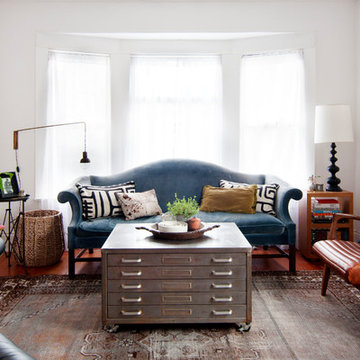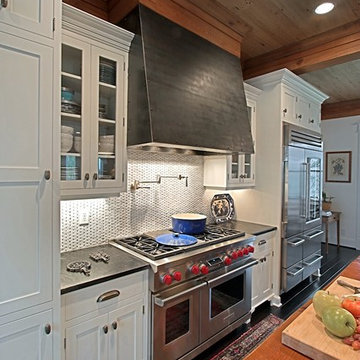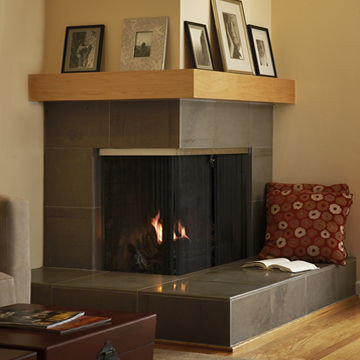Search results for "Unsuccessful" in Home Design Ideas
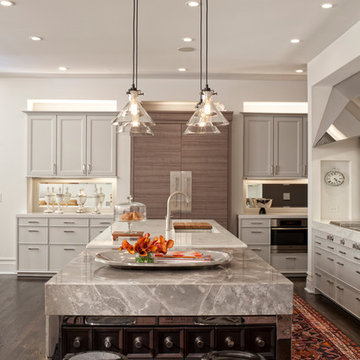
Transitional kitchen photo in Chicago with recessed-panel cabinets, paneled appliances and gray cabinets
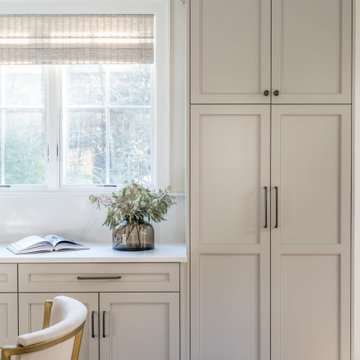
Photography by Erin Little Photo
Kitchen - transitional kitchen idea in Portland Maine
Kitchen - transitional kitchen idea in Portland Maine
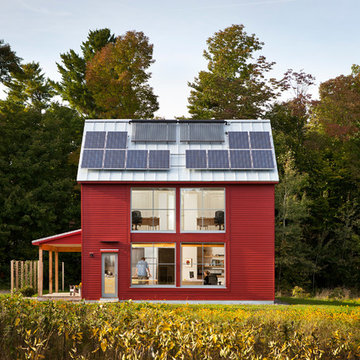
The 1,500 sq. ft. GO Home offers two story living with a combined kitchen/living/dining space on the main level and three bedrooms with full bath on the upper level.
Amenities include covered entry porch, kitchen pantry, powder room, mud room and laundry closet.
LEED Platinum certification; 1st Passive House–certified home in Maine, 12th certified in U.S.; USGBC Residential Project of the Year Award 2011; EcoHome Magazine Design Merit Award, 2011; TreeHugger, Best Passive House of the Year Award 2012
photo by Trent Bell
Find the right local pro for your project
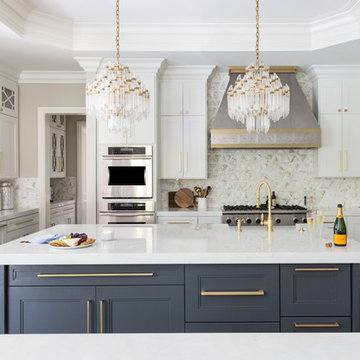
Lauren Edith
Inspiration for a transitional kitchen remodel in San Francisco
Inspiration for a transitional kitchen remodel in San Francisco
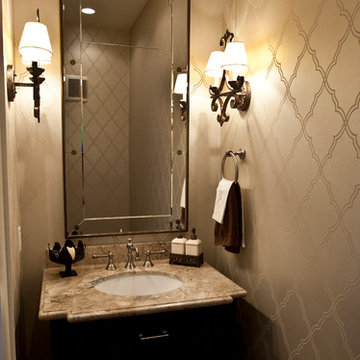
The powder room, although petite, is filled to the brim with elegant details you might expect in a stately old hotel. The subtle, elegant wallpaper adds elegant without overpowering the room. The enormous mirror adds grandeur to the room, while the two sconces a touch of classic elegance.
Anita Joyce
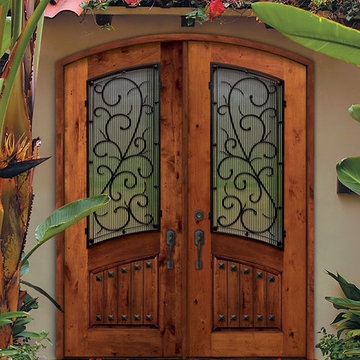
SKU E91662WB-WE8ATDB
Prehung SKU WE8ATDB
Associated Door SKU E91662WB
Associated Products skus E91662WB , E91672WB , E91742WB , E91752WB , E91842WB , E91852WB , E91862WB
Door Configuration Double Door
Prehung Options Prehung/Door with Frame and Hinges
Prehung Options Prehung
PreFinished Options No
Grain Knotty Alder
Material Wood
Door Width- 2(36")[6'-0"]
Door height 96 in. (8-0)
Door Size 6'-0" x 8'-0"
Thickness (inch) 1 3/4 (1.75)
Rough Opening 74-3/4 x 98-1/2
DP Rating +50.0|-50.0
Product Type Entry Door
Door Type Exterior
Door Style Arch Top
Lite Style Arch Lite
Panel Style No
Approvals Wind-load Rated, FSC (Forest Stewardship Council), SFI (Sustainable Forestry Initiative)
Door Options No
Door Glass Type Double Glazed
Door Glass Features Tempered
Glass Texture No
Glass Caming No
Door Model Bellagio
Door Construction Estancia
Collection External Wrought Iron
Brand GC
Shipping Size (w)"x (l)"x (h)" 25" (w)x 108" (l)x 52" (h)
Weight 400.0000

Living room - modern living room idea in New York with a ribbon fireplace and a stone fireplace

Inspiration for a timeless dark wood floor double front door remodel in Austin with a glass front door

Trent Bell Photography
Huge trendy open concept living room photo in Las Vegas with white walls
Huge trendy open concept living room photo in Las Vegas with white walls

Casey Dunn Photography
Inspiration for a large coastal u-shaped light wood floor kitchen remodel in Houston with an island, white cabinets, marble countertops, stainless steel appliances, open cabinets, a farmhouse sink, white backsplash and wood backsplash
Inspiration for a large coastal u-shaped light wood floor kitchen remodel in Houston with an island, white cabinets, marble countertops, stainless steel appliances, open cabinets, a farmhouse sink, white backsplash and wood backsplash
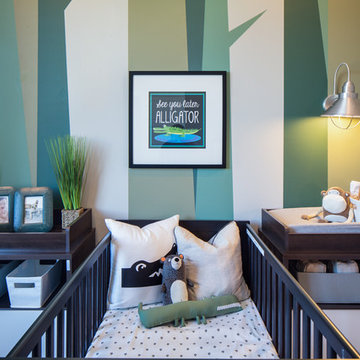
Photo by Chad Mellon
Example of a transitional boy nursery design in Orange County with multicolored walls
Example of a transitional boy nursery design in Orange County with multicolored walls
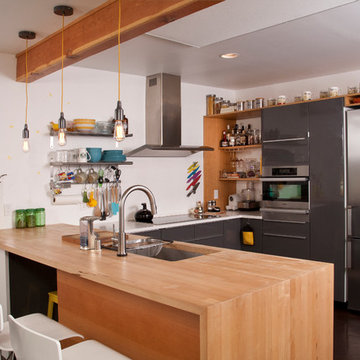
Inspiration for a small contemporary u-shaped kitchen remodel in Seattle with an undermount sink, open cabinets, light wood cabinets, wood countertops, stainless steel appliances and a peninsula

Inspiration for a country u-shaped medium tone wood floor and brown floor kitchen remodel in Seattle with a farmhouse sink, shaker cabinets, white cabinets, white backsplash, stainless steel appliances, an island and white countertops
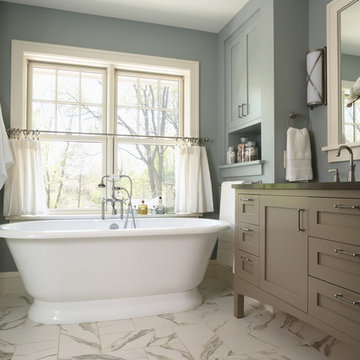
Inspiration for a mid-sized timeless master mosaic tile floor and single-sink bathroom remodel in Minneapolis with shaker cabinets, brown cabinets, an undermount sink, a hinged shower door and a built-in vanity

Photo of a kitchen renovation feature cabinets finished in Black Licorice and Pure White lacquer. The cabinets are oversized and conceal the appliances with finished wood panels. Unique features include a wall of natural leuders veneer stone with a custom floating ventilation system as a main focal point. Complementing the cabinets are countertops of Satin Cambrian black granite and Honed Calcatta Colorado Marble. Custom hewn wood beams and hand scraped flooring warm the rooms feel against the cool gray walls. Designed and constructed by USI in Southlake Tx.
Showing Results for "Unsuccessful"
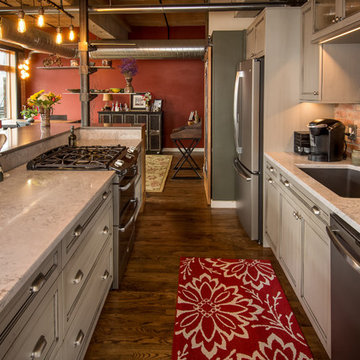
The kitchen received a similar treatment as the bathroom with a brick backsplash, and although the bar countertop is actually quartz; it was specified to look like concrete. The outer bar cabinets also received the same stained finish as the bathroom, which enhances the warm tones of the wood floor and the brick. The kitchen cabinets were painted gray to contrast the warm tones and to pick up on some of the metal and concrete elements. The kitchen cabinets feature quartz countertops that resemble white marble for a more sophisticated look. The appliances were selected in a slate finish to recede into the cabinets without having to spend more money for panel fronts to match the cabinets.
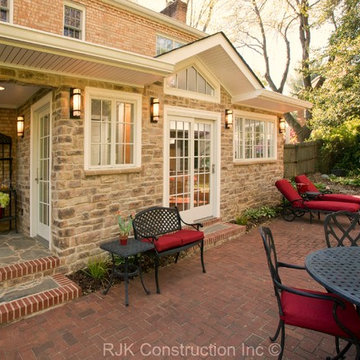
After an unsuccessful attempt at finding the original brick for this home, we were excited to present Eldorado Stone to our homeowners for its very natural look, high quality, and reputation. We chose the Cambria Cliffstone for its elegance and rich color tones.
The residents wanted to expand the kitchen into a large open space where they could entertain family and friends, so the design goal was to create a comfortable outdoor space that complimented the home’s existing exterior. Additionally, large windows were installed in an effort to bring the outdoors in as well as compliment their landscaping. Eldorado Stone proved to be a perfect fit for the exterior of this addition, as it blends in with the greenery around the home in addition to the neighborhood as a whole.
Eldorado Stone Profile Featured: Cambria Cliffstone installed with a Standard Grout
Eldorado Stone Profile Featured: Cambria Cliffstone installed with a Standard Grout
Architect: Brock Eustice
Builder: RJK Construction, Inc.
Website: www.rjkconstructioninc.com
Designer: Designs by Skill, LLC
Website: www.designsbyskill.com
Mason: Ricky Webster
Phone: 540-446-3661
Photography: Greg Hadley
Website:www.greghadleyphotography.com
1






