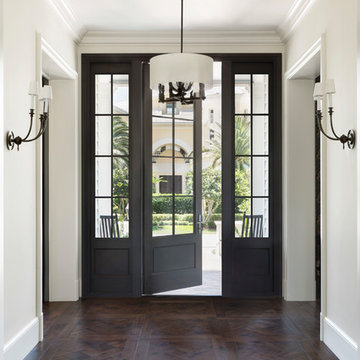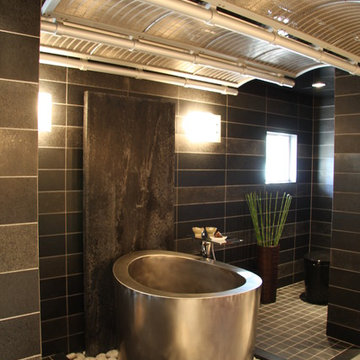Search results for "Use rio" in Home Design Ideas
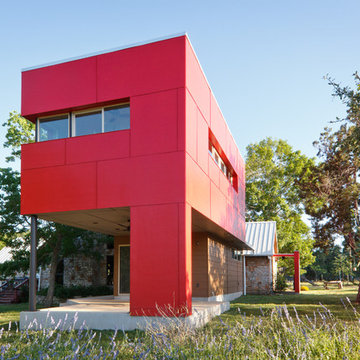
Craig Kuhner Architectural Photography
Contemporary red exterior home idea in Austin
Contemporary red exterior home idea in Austin
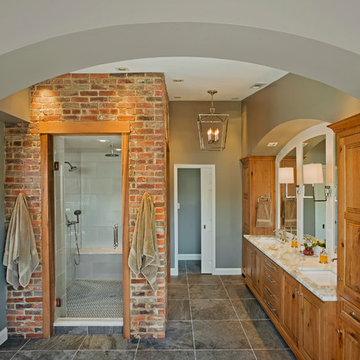
It's all about texture.
Inspiration for a large transitional master gray tile and porcelain tile bathroom remodel in Baltimore with an undermount sink, raised-panel cabinets, medium tone wood cabinets and marble countertops
Inspiration for a large transitional master gray tile and porcelain tile bathroom remodel in Baltimore with an undermount sink, raised-panel cabinets, medium tone wood cabinets and marble countertops
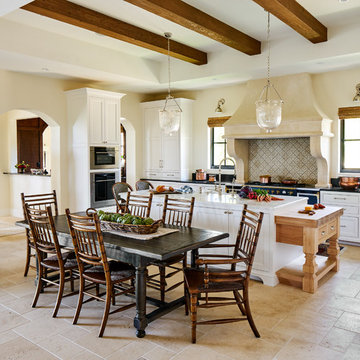
Matthew Niemann
Example of a tuscan beige floor eat-in kitchen design in Other with white cabinets, multicolored backsplash, an island and black countertops
Example of a tuscan beige floor eat-in kitchen design in Other with white cabinets, multicolored backsplash, an island and black countertops
Find the right local pro for your project

Bathroom - cottage white tile and subway tile gray floor bathroom idea in San Diego with white walls
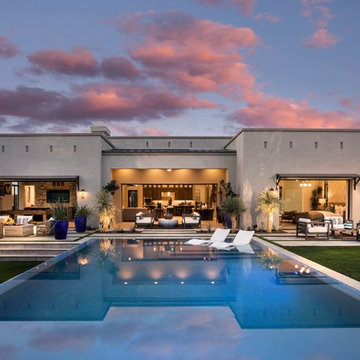
CDC Designs and Josh Caldwell Photography
Inspiration for a contemporary backyard tile and rectangular lap pool remodel in Phoenix
Inspiration for a contemporary backyard tile and rectangular lap pool remodel in Phoenix
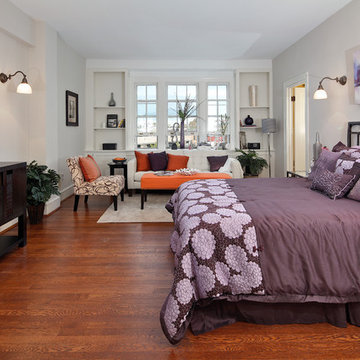
StruXture Photography operates on the leading edge of digital technology and masterfully employs cutting edge photographic methods to truly capture the essence of your property. Our extensive experience with multi-exposure photography, architectural aesthetics, lighting, composition, and dynamic range allows us to produce and deliver superior, magazine-quality images.
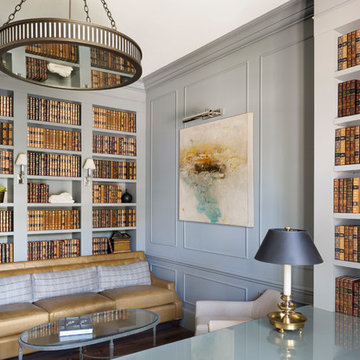
Home office library - traditional brown floor home office library idea in Miami with gray walls
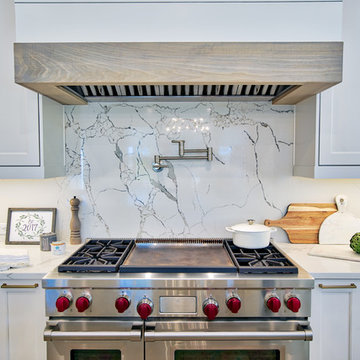
Example of a large minimalist u-shaped concrete floor and gray floor eat-in kitchen design in Atlanta with a farmhouse sink, shaker cabinets, white cabinets, quartz countertops, white backsplash, stone slab backsplash, stainless steel appliances, an island and white countertops

Matthew Niemann Photography
Example of a transitional u-shaped light wood floor and beige floor kitchen design in Austin with a farmhouse sink, raised-panel cabinets, gray backsplash, paneled appliances, an island, white countertops, quartz countertops and white cabinets
Example of a transitional u-shaped light wood floor and beige floor kitchen design in Austin with a farmhouse sink, raised-panel cabinets, gray backsplash, paneled appliances, an island, white countertops, quartz countertops and white cabinets

Inspiration for a mid-sized contemporary brown tile, multicolored tile and stone slab powder room remodel in Las Vegas with flat-panel cabinets, dark wood cabinets, a one-piece toilet, gray walls, an undermount sink, granite countertops and beige countertops
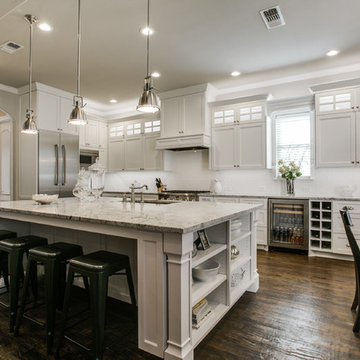
Open concept kitchen - large transitional l-shaped dark wood floor and brown floor open concept kitchen idea in Dallas with an undermount sink, shaker cabinets, white cabinets, granite countertops, white backsplash, subway tile backsplash, stainless steel appliances and an island
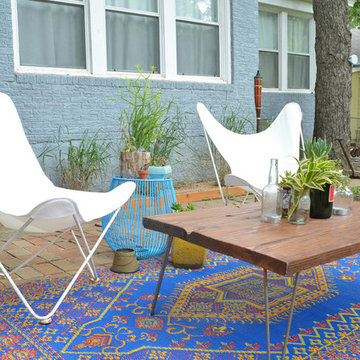
Photo: Sarah Greenman © 2013 Houzz
Patio - eclectic brick patio idea in Dallas with no cover
Patio - eclectic brick patio idea in Dallas with no cover
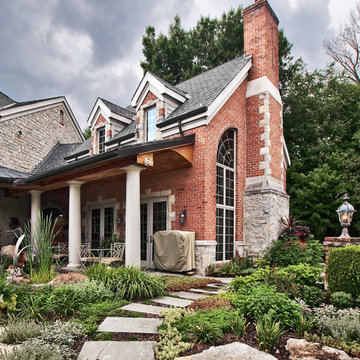
Sponsored
Columbus, OH
Structural Remodeling
Franklin County's Heavy Timber Specialists | Best of Houzz 2020!
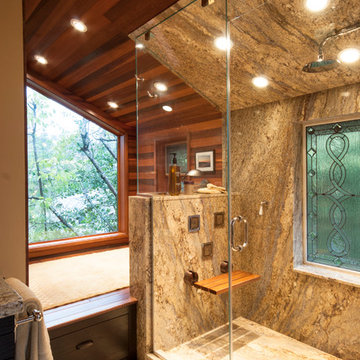
Our client’s intension was to make this bathroom suite a very specialized spa retreat. She envisioned exquisite, highly crafted components and loved the colors gold and purple. We were challenged to mix contemporary, traditional and rustic features.
Also on the wish-list were a sizeable wardrobe room and a meditative loft-like retreat. Hydronic heated flooring was installed throughout. The numerous features in this project required replacement of the home’s plumbing and electrical systems. The cedar ceiling and other places in the room replicate what is found in the rest of the home. The project encompassed 400 sq. feet.
Features found at one end of the suite are new stained glass windows – designed to match to existing, a Giallo Rio slab granite platform and a Carlton clawfoot tub. The platform is banded at the floor by a mosaic of 1″ x 1″ glass tile.
Near the tub platform area is a large walnut stained vanity with Contemporary slab door fronts and shaker drawers. This is the larger of two separate vanities. Each are enhanced with hand blown artisan pendant lighting.
A custom fireplace is centrally placed as a dominant design feature. The hammered copper that surrounds the fireplace and vent pipe were crafted by a talented local tradesman. It is topped with a Café Imperial marble.
A lavishly appointed shower is the centerpiece of the bathroom suite. The many slabs of granite used on this project were chosen for the beautiful veins of quartz, purple and gold that our client adores.
Two distinct spaces flank a small vanity; the wardrobe and the loft-like Magic Room. Both precisely fulfill their intended practical and meditative purposes. A floor to ceiling wardrobe and oversized built-in dresser keep clothing, shoes and accessories organized. The dresser is topped with the same marble used atop the fireplace and inset into the wardrobe flooring.
The Magic Room is a space for resting, reading or just gazing out on the serene setting. The reading lights are Oil Rubbed Bronze. A drawer within the step up to the loft keeps reading and writing materials neatly tucked away.
Within the highly customized space, marble, granite, copper and art glass come together in a harmonious design that is organized for maximum rejuvenation that pleases our client to not end!
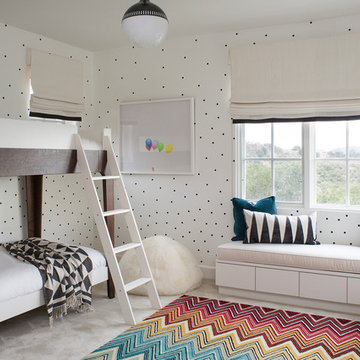
The residence received a full gut renovation to create a modern coastal retreat vacation home. This was achieved by using a neutral color pallet of sands and blues with organic accents juxtaposed with custom furniture’s clean lines and soft textures.
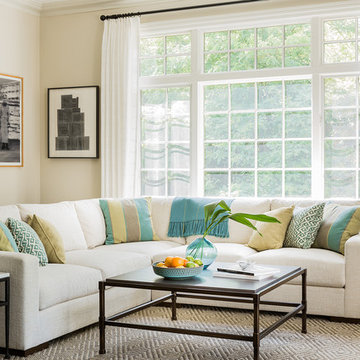
Janine Dowling Design, Inc.
www.janinedowling.com
Michael J. Lee Photography
Example of a mid-sized classic open concept medium tone wood floor and brown floor family room design in Boston with beige walls
Example of a mid-sized classic open concept medium tone wood floor and brown floor family room design in Boston with beige walls
Showing Results for "Use Rio"
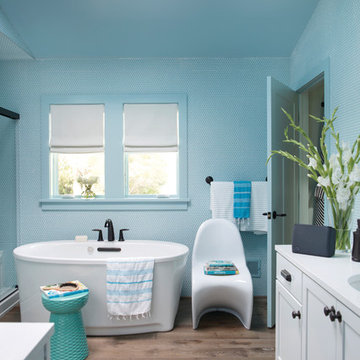
Sponsored
Columbus, OH

Authorized Dealer
Traditional Hardwood Floors LLC
Your Industry Leading Flooring Refinishers & Installers in Columbus
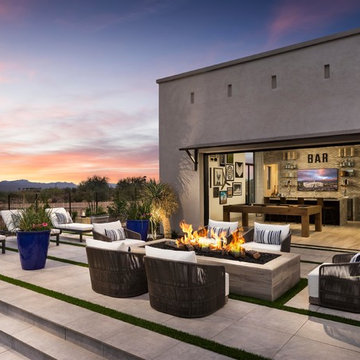
CDC Designs and Josh Caldwell Photograph
Example of a trendy backyard tile patio design in Phoenix with a fire pit and no cover
Example of a trendy backyard tile patio design in Phoenix with a fire pit and no cover

This beautiful, functional bathroom for the family's two daughters is a light, bright and modern space. The patterned tile floor speaks to a european influence, while the clean lined vanity mirrors the hue. The custom floating maple shelves give a clean, modern and functional storage component in a beautiful way. The frameless shower enclosure features white oversized tile with white penny rounds on the floor and the shampoo niche. A soothing space for a busy family.
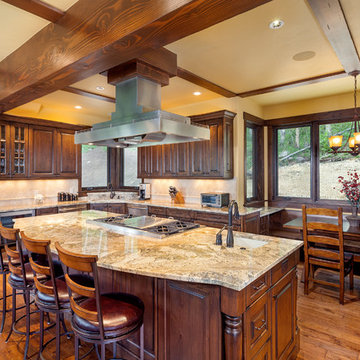
Pinnacle Mountain Homes
Inspiration for a timeless eat-in kitchen remodel in Denver with granite countertops
Inspiration for a timeless eat-in kitchen remodel in Denver with granite countertops
1






