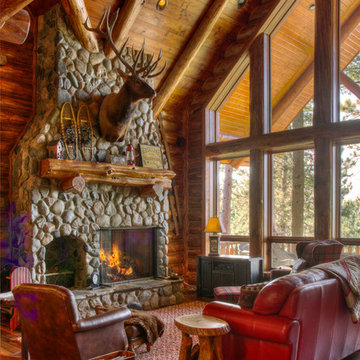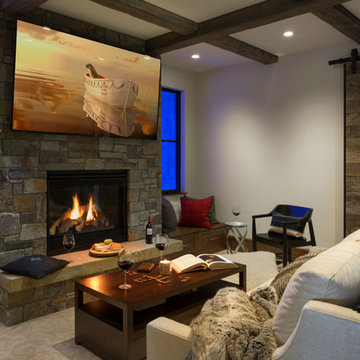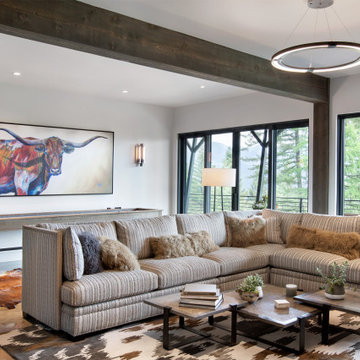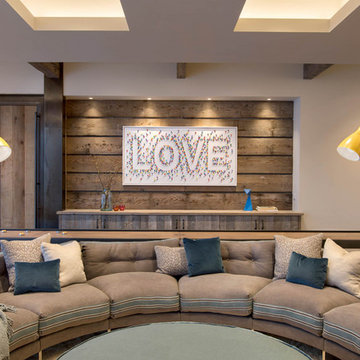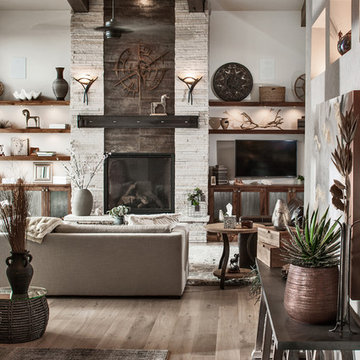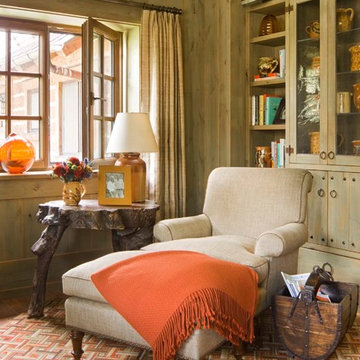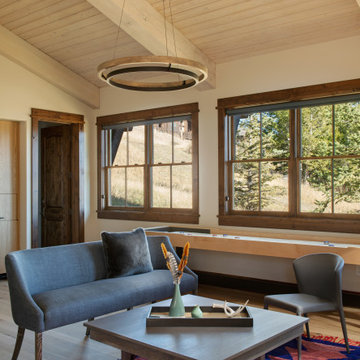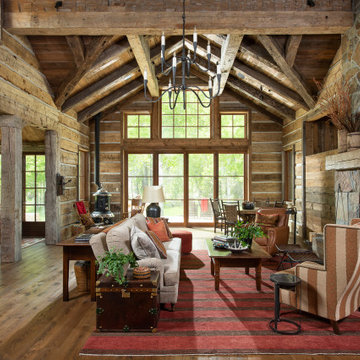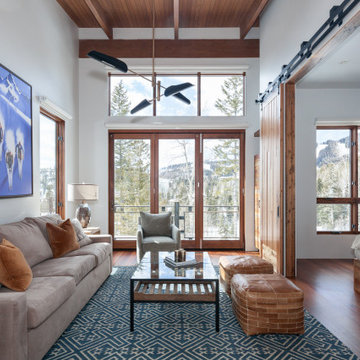Rustic Family Room Ideas
Refine by:
Budget
Sort by:Popular Today
101 - 120 of 18,208 photos
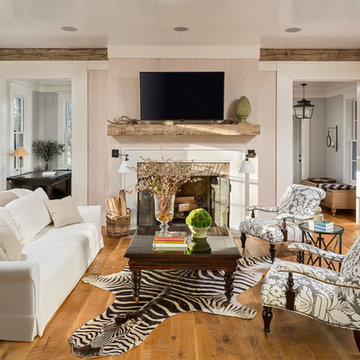
Example of a mountain style enclosed medium tone wood floor family room design in Other with beige walls, a standard fireplace and a wall-mounted tv
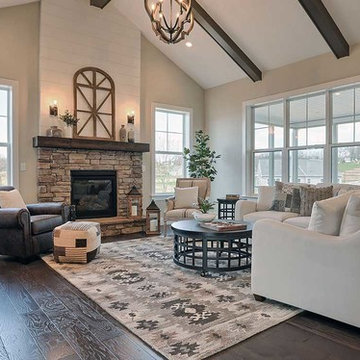
This 1-story home with open floorplan includes 2 bedrooms and 2 bathrooms. Stylish hardwood flooring flows from the Foyer through the main living areas. The Kitchen with slate appliances and quartz countertops with tile backsplash. Off of the Kitchen is the Dining Area where sliding glass doors provide access to the screened-in porch and backyard. The Family Room, warmed by a gas fireplace with stone surround and shiplap, includes a cathedral ceiling adorned with wood beams. The Owner’s Suite is a quiet retreat to the rear of the home and features an elegant tray ceiling, spacious closet, and a private bathroom with double bowl vanity and tile shower. To the front of the home is an additional bedroom, a full bathroom, and a private study with a coffered ceiling and barn door access.
Find the right local pro for your project
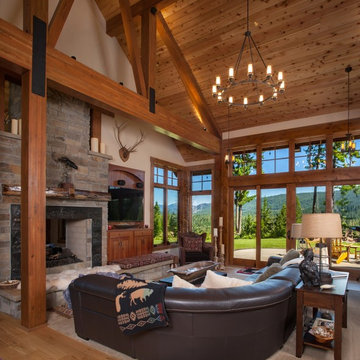
Photo Credit: Michael Seidl Photography
Inspiration for a large rustic open concept carpeted and beige floor family room remodel in Seattle with white walls, a stone fireplace, a wall-mounted tv and a two-sided fireplace
Inspiration for a large rustic open concept carpeted and beige floor family room remodel in Seattle with white walls, a stone fireplace, a wall-mounted tv and a two-sided fireplace
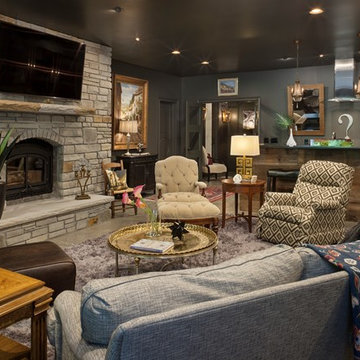
Example of a mountain style enclosed gray floor family room design in Other with a bar, black walls, a wood stove, a stone fireplace and a wall-mounted tv
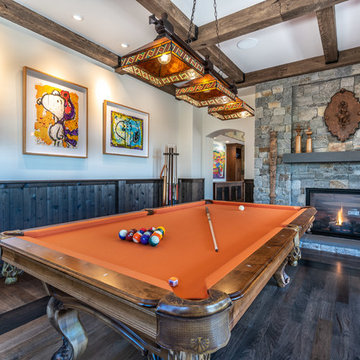
Mountain style enclosed dark wood floor and brown floor family room photo in San Francisco with beige walls, a two-sided fireplace and a stone fireplace
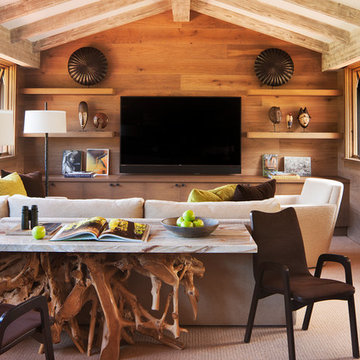
The upstairs family room provides a quiet, cozy seating area for the whole family. Furnished with rustic wood paneling and floating shelves, the family room maintains the modern rustic aesthetic of the rest of the home.
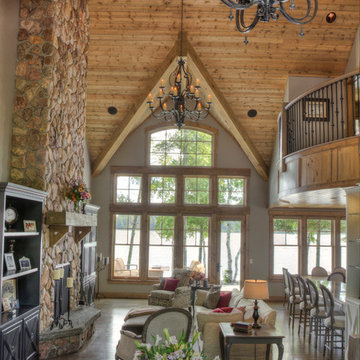
Mountain style family room photo in Minneapolis with a standard fireplace and a stone fireplace
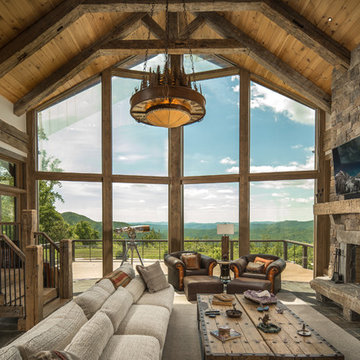
Mountain style open concept family room photo in Charlotte with a ribbon fireplace, a stone fireplace and a wall-mounted tv
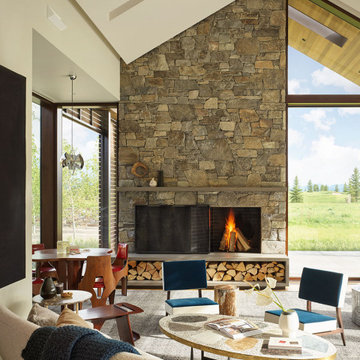
Attention to design detail is evident in artisanal moments at the Lone Pine residence such as a custom crafted steel and leather entry door, a delicately faceted steel fire screen, and a steel stair railing incorporating woven leather strapping.
Residential architecture by CLB, interior design by CLB and Pepe Lopez Design, Inc. Jackson, Wyoming – Bozeman, Montana.
Rustic Family Room Ideas
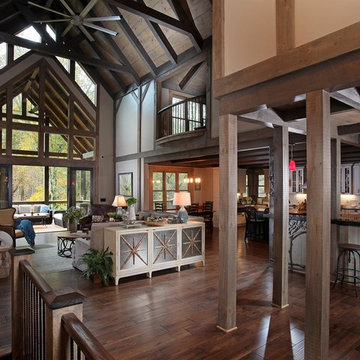
Family room - rustic open concept dark wood floor and brown floor family room idea in Atlanta with beige walls
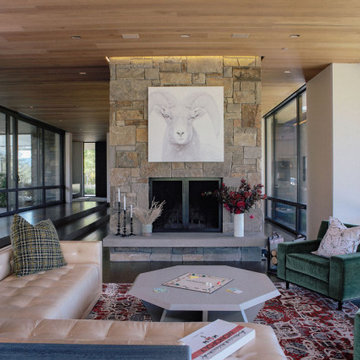
Family room - rustic dark wood floor and wood ceiling family room idea in Other with no tv, a standard fireplace and a stone fireplace
6






