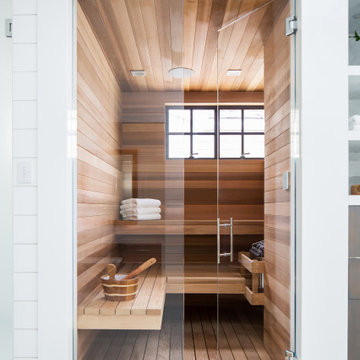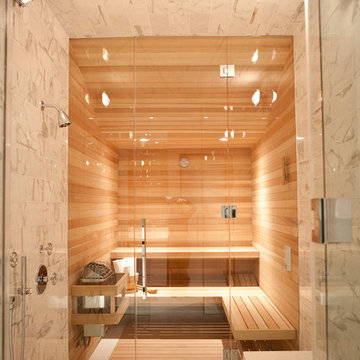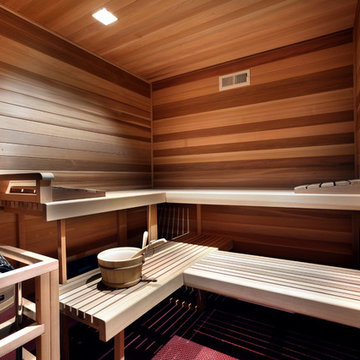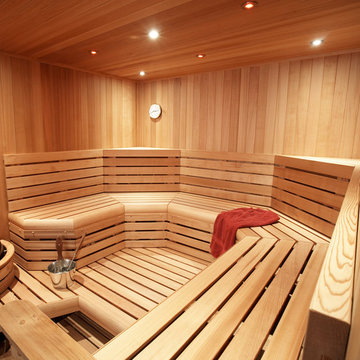Sauna Ideas
Refine by:
Budget
Sort by:Popular Today
1 - 20 of 3,940 photos
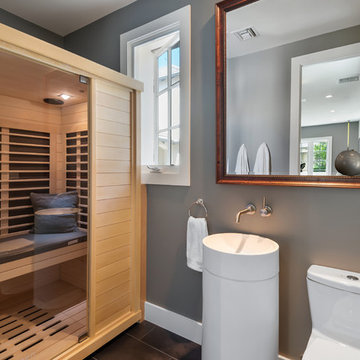
Example of a small minimalist porcelain tile and brown floor sauna design in Los Angeles with louvered cabinets, light wood cabinets, a one-piece toilet, gray walls and a pedestal sink

Photo by Seth Hannula
Mid-sized transitional concrete floor and brown floor sauna photo in Minneapolis with shaker cabinets, gray cabinets, gray walls and an undermount sink
Mid-sized transitional concrete floor and brown floor sauna photo in Minneapolis with shaker cabinets, gray cabinets, gray walls and an undermount sink

Ambient Elements creates conscious designs for innovative spaces by combining superior craftsmanship, advanced engineering and unique concepts while providing the ultimate wellness experience. We design and build saunas, infrared saunas, steam rooms, hammams, cryo chambers, salt rooms, snow rooms and many other hyperthermic conditioning modalities.
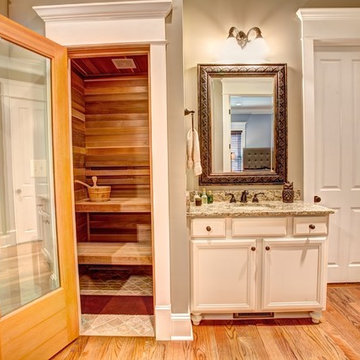
Urban Lens Photography
Marketed by Darrin Hasley, Capstone Realty
Sauna - traditional sauna idea in Other
Sauna - traditional sauna idea in Other
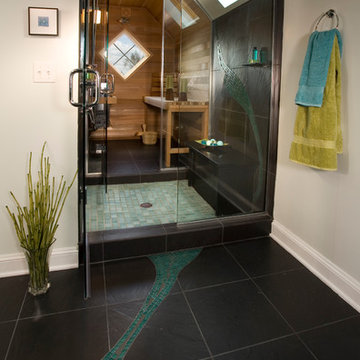
A soothing retreat after a long day of work, this sauna/shower combo was a great idea. The sauna features a sealed glass enclosure to keep the heat and steam in with an angled window at the back wall to allow views out. A perfectly placed skylight over the shower area brings in natural light to fill the space while using the ceiling mounted 'rain' shower head. The tile mosaic 'river' flows from the vanity across the room to the shower and continues on the shower wall in a soft, calming motion. Photo By Nicks Photo Design

A 5' wide Finlandia sauna is perfect for relaxing and rejuvenating with your partner after a long day.
Large transitional white tile marble floor and white floor bathroom photo in Dallas with white walls and a hinged shower door
Large transitional white tile marble floor and white floor bathroom photo in Dallas with white walls and a hinged shower door

A residential project by gindesigns, an interior design firm in Houston, Texas.
Photography by Peter Molick
Large trendy beige tile and stone slab porcelain tile sauna photo in Houston with dark wood cabinets and white walls
Large trendy beige tile and stone slab porcelain tile sauna photo in Houston with dark wood cabinets and white walls
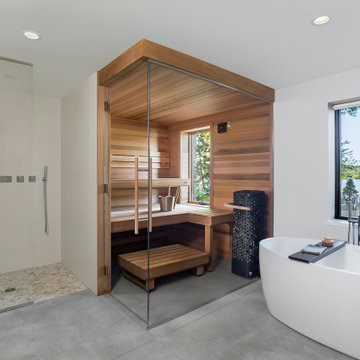
Beautiful home spa with a custom Finnleo sauna, shower and soaking tub. The Finnleo sauna includes Western Red Cedar walls, Himalaya rock tower heater, all-glass wall, all-glass door and a large window to enjoy the outdoor lake scenery.

Bathroom with blue vanity, satin gold hardware and plumbing fixtures
Sauna - mid-sized modern porcelain tile sauna idea in New York with shaker cabinets, blue cabinets, gray walls, quartz countertops, white countertops and an undermount sink
Sauna - mid-sized modern porcelain tile sauna idea in New York with shaker cabinets, blue cabinets, gray walls, quartz countertops, white countertops and an undermount sink
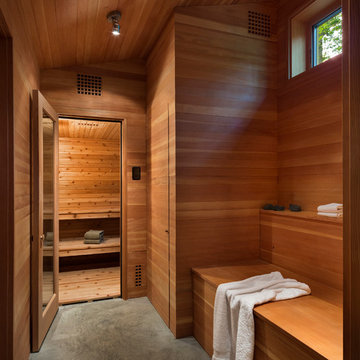
Francis Dzikowski
Example of a mid-sized minimalist sauna design in New York
Example of a mid-sized minimalist sauna design in New York
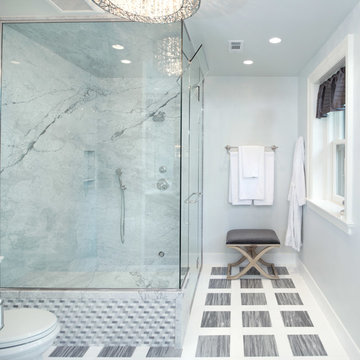
Matt Kocourek Photography
Sauna - large transitional gray tile and stone tile marble floor sauna idea in Kansas City with an undermount sink, a two-piece toilet and gray walls
Sauna - large transitional gray tile and stone tile marble floor sauna idea in Kansas City with an undermount sink, a two-piece toilet and gray walls

A steam shower and sauna next to the pool area. the ultimate spa experience in the comfort of one's home
Example of a huge minimalist black tile and ceramic tile ceramic tile and black floor bathroom design in San Francisco with white cabinets, a wall-mount toilet, black walls, a wall-mount sink, a hinged shower door and white countertops
Example of a huge minimalist black tile and ceramic tile ceramic tile and black floor bathroom design in San Francisco with white cabinets, a wall-mount toilet, black walls, a wall-mount sink, a hinged shower door and white countertops
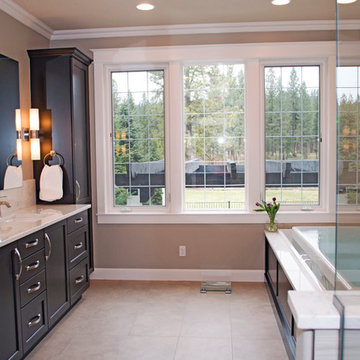
Inspiration for a large transitional beige tile and porcelain tile porcelain tile sauna remodel in Seattle with an undermount sink, shaker cabinets, gray cabinets, quartz countertops, an undermount tub, a bidet and gray walls
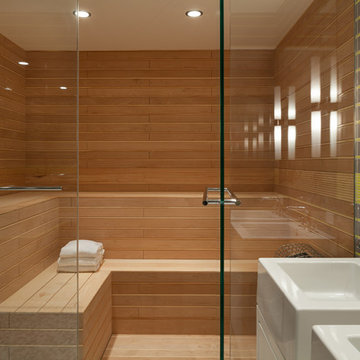
Example of a trendy sauna design in DC Metro with a hinged shower door
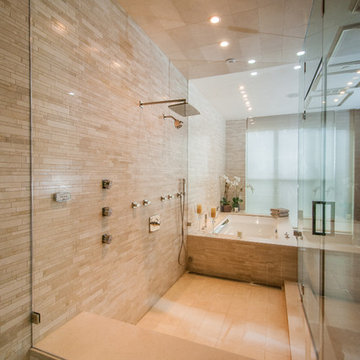
Large Glass Shower
Sauna - contemporary beige tile and stone tile sauna idea in Dallas with an undermount sink, a hot tub, a wall-mount toilet, furniture-like cabinets and medium tone wood cabinets
Sauna - contemporary beige tile and stone tile sauna idea in Dallas with an undermount sink, a hot tub, a wall-mount toilet, furniture-like cabinets and medium tone wood cabinets
Sauna Ideas
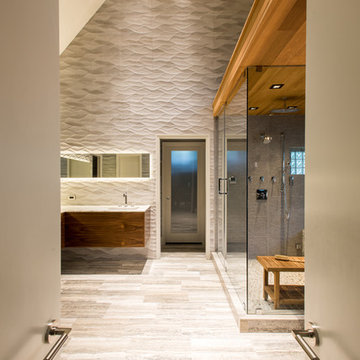
A peek into the bathroom via the entrance from the master bedroom provides a glimpse into the many unique and beautiful features that lie beyond these twin doors.
Designer: Debra Owens
Photographer: Michael Hunter
1






