Screened-In Porch Ideas
Refine by:
Budget
Sort by:Popular Today
41 - 60 of 9,786 photos
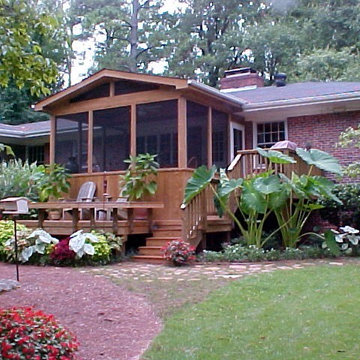
Inspiration for a mid-sized screened-in back porch remodel in Raleigh with decking and a roof extension

Brandon Webster Photography
Trendy screened-in porch photo in DC Metro with a roof extension
Trendy screened-in porch photo in DC Metro with a roof extension
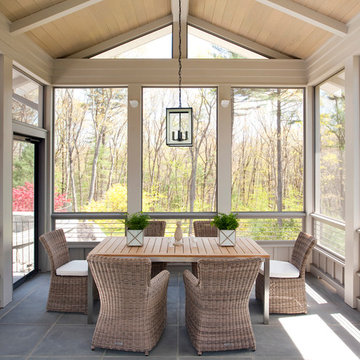
Eric Roth Photography, Liz Caan Interiors
Farmhouse screened-in porch idea in Boston
Farmhouse screened-in porch idea in Boston
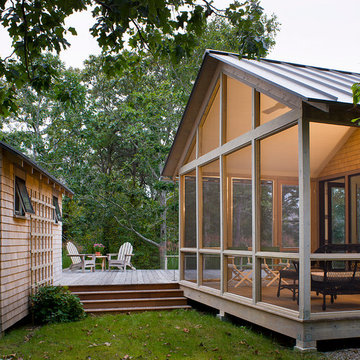
Inspiration for a farmhouse screened-in porch remodel in Boston with decking and a roof extension
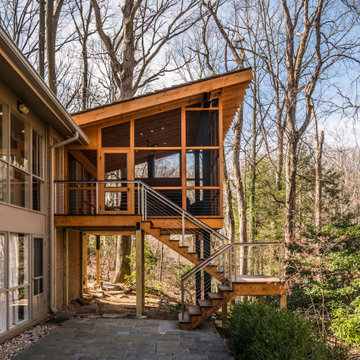
Rear screened porch with wood-burning fireplace and additional firewood storage within mantel.
Mid-sized minimalist stone screened-in back porch idea in DC Metro with a roof extension
Mid-sized minimalist stone screened-in back porch idea in DC Metro with a roof extension
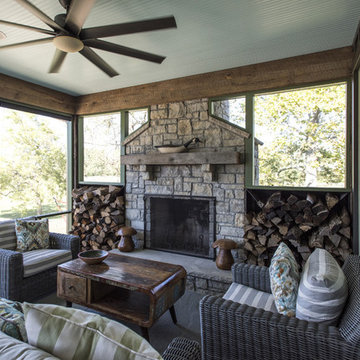
Photography by Andrew Hyslop
Large mountain style stone screened-in back porch idea in Louisville with a roof extension
Large mountain style stone screened-in back porch idea in Louisville with a roof extension

This enclosed portion of the wrap around porches features both dining and sitting areas to enjoy the beautiful views.
Inspiration for a large timeless stone screened-in back porch remodel in New York with a roof extension
Inspiration for a large timeless stone screened-in back porch remodel in New York with a roof extension

Builder: Falcon Custom Homes
Interior Designer: Mary Burns - Gallery
Photographer: Mike Buck
A perfectly proportioned story and a half cottage, the Farfield is full of traditional details and charm. The front is composed of matching board and batten gables flanking a covered porch featuring square columns with pegged capitols. A tour of the rear façade reveals an asymmetrical elevation with a tall living room gable anchoring the right and a low retractable-screened porch to the left.
Inside, the front foyer opens up to a wide staircase clad in horizontal boards for a more modern feel. To the left, and through a short hall, is a study with private access to the main levels public bathroom. Further back a corridor, framed on one side by the living rooms stone fireplace, connects the master suite to the rest of the house. Entrance to the living room can be gained through a pair of openings flanking the stone fireplace, or via the open concept kitchen/dining room. Neutral grey cabinets featuring a modern take on a recessed panel look, line the perimeter of the kitchen, framing the elongated kitchen island. Twelve leather wrapped chairs provide enough seating for a large family, or gathering of friends. Anchoring the rear of the main level is the screened in porch framed by square columns that match the style of those found at the front porch. Upstairs, there are a total of four separate sleeping chambers. The two bedrooms above the master suite share a bathroom, while the third bedroom to the rear features its own en suite. The fourth is a large bunkroom above the homes two-stall garage large enough to host an abundance of guests.
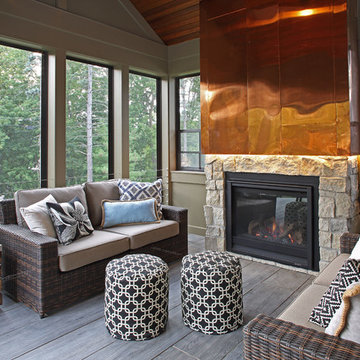
The bold, raised seam copper shroud and stone veneer surround heighten the visual impact of gas fireplace insert.
Half windows preserve privacy from neighbors while an existing door continues to provide access from the house.
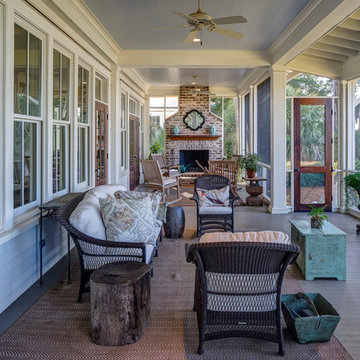
Screen porch; Tom Jenkins
Classic screened-in porch idea in Atlanta with decking and a roof extension
Classic screened-in porch idea in Atlanta with decking and a roof extension

A rustic log and timber home located at the historic C Lazy U Ranch in Grand County, Colorado.
Mid-sized mountain style screened-in back porch idea in Denver with decking and a roof extension
Mid-sized mountain style screened-in back porch idea in Denver with decking and a roof extension

This Year Round Betterliving Sunroom addition in Rochester, MA is a big hit with friends and neighbors alike! After seeing neighbors add a sunroom to their home – this family had to get one (and more of the neighbors followed in their footsteps, too)! Our design expert and skilled craftsmen turned an open space into a comfortable porch to keep the bugs and elements out!This style of sunroom is called a fill-in sunroom because it was built into the existing porch. Fill-in sunrooms are simple to install and take less time to build as we can typically use the existing porch to build on. All windows and doors are custom manufactured at Betterliving’s facility to fit under the existing porch roof.

styled and photographed by Gridley + Graves Photographers
Inspiration for a mid-sized cottage screened-in front porch remodel in Philadelphia with decking and a roof extension
Inspiration for a mid-sized cottage screened-in front porch remodel in Philadelphia with decking and a roof extension

Mountain style screened-in and wood railing porch photo in Portland Maine with decking and a roof extension
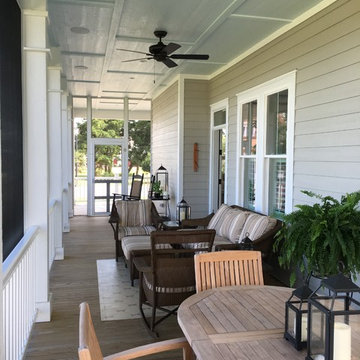
Mid-sized beach style screened-in front porch photo in Other with decking and a roof extension

Mid-sized elegant concrete screened-in back porch photo in Other with a roof extension
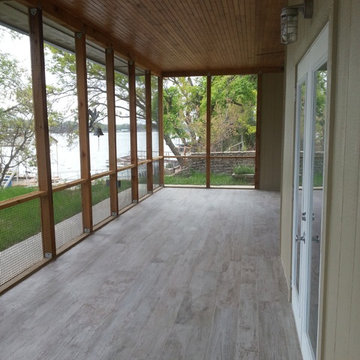
Inspiration for a large contemporary screened-in back porch remodel in Dallas with a roof extension
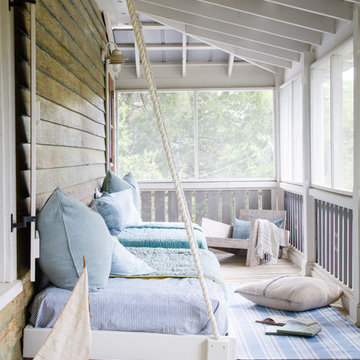
Sleeping porch from Amelia Island project
Beach style screened-in front porch photo in Jacksonville with decking and a roof extension
Beach style screened-in front porch photo in Jacksonville with decking and a roof extension
Screened-In Porch Ideas
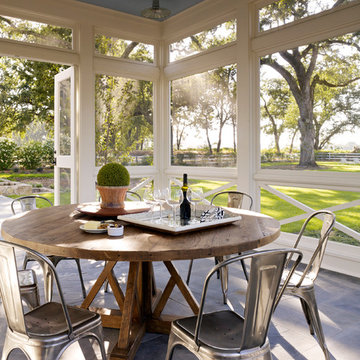
Inspiration for a cottage stone screened-in porch remodel in San Francisco with a roof extension
3






