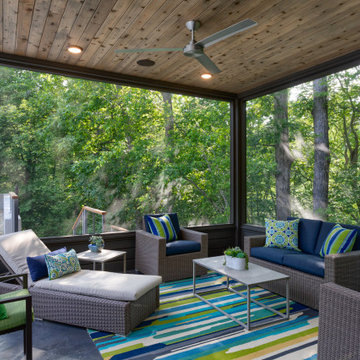Screened-In Porch Ideas
Refine by:
Budget
Sort by:Popular Today
1 - 20 of 9,786 photos
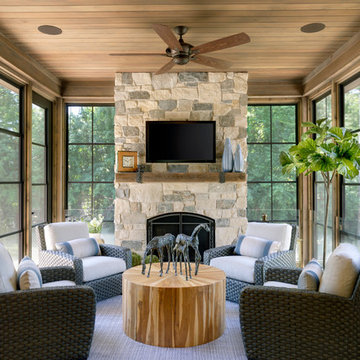
A spacious porch with fireplace is adjacent to the kitchen and dining - Photo by SpaceCrafting
Inspiration for a mid-sized rustic screened-in back porch remodel with a roof extension
Inspiration for a mid-sized rustic screened-in back porch remodel with a roof extension
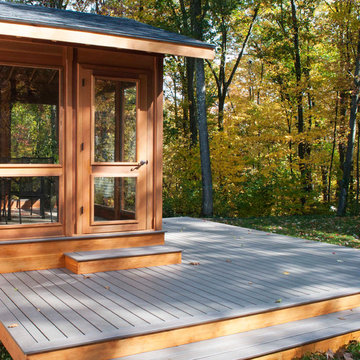
Three season porch has interchangeable glass and screen inserts to extend the season for outdoor living in Vermont.
Mid-sized trendy screened-in back porch idea in Burlington with decking and a roof extension
Mid-sized trendy screened-in back porch idea in Burlington with decking and a roof extension

Traditional design blends well with 21st century accessibility standards. Designed by architect Jeremiah Battles of Acacia Architects and built by Ben Quie & Sons, this beautiful new home features details found a century ago, combined with a creative use of space and technology to meet the owner’s mobility needs. Even the elevator is detailed with quarter-sawn oak paneling. Feeling as though it has been here for generations, this home combines architectural salvage with creative design. The owner brought in vintage lighting fixtures, a Tudor fireplace surround, and beveled glass for windows and doors. The kitchen pendants and sconces were custom made to match a 1912 Sheffield fixture she had found. Quarter-sawn oak in the living room, dining room, and kitchen, and flat-sawn oak in the pantry, den, and powder room accent the traditional feel of this brand-new home.
Design by Acacia Architects/Jeremiah Battles
Construction by Ben Quie and Sons
Photography by: Troy Thies

Inspiration for a coastal screened-in back porch remodel in Atlanta with decking and a roof extension

Crown Point Builders, Inc. | Décor by Pottery Barn at Evergreen Walk | Photography by Wicked Awesome 3D | Bathroom and Kitchen Design by Amy Michaud, Brownstone Designs
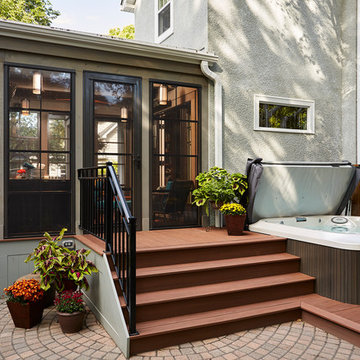
Our Minneapolis homeowners chose to embark on the new journey of retirement with a freshly remodeled home. While some retire in pure peace and quiet, our homeowners wanted to make sure they had a welcoming spot to entertain; A seasonal porch that could be used almost year-round.
The original home, built in 1928, had French doors which led down stairs to the patio below. Desiring a more intimate outdoor place to relax and entertain, MA Peterson added the seasonal porch with large scale ceiling beams. Radiant heat was installed to extend the use into the cold Minnesota months, and metal brackets were used to create a feeling of authenticity in the space. Surrounded by cypress-stained AZEK decking products and finishing the smooth look with fascia plugs, the hot tub was incorporated into the deck space.
Interiors by Brown Cow Design. Photography by Alyssa Lee Photography.

Sunspace of Central Ohio, LLC
This is an example of a mid-sized traditional screened-in back porch design in Columbus with decking and a roof extension.
This is an example of a mid-sized traditional screened-in back porch design in Columbus with decking and a roof extension.

To avoid blocking views from interior spaces, this porch was set to the side of the kitchen. Telescoping sliding doors create a seamless connection between inside and out.
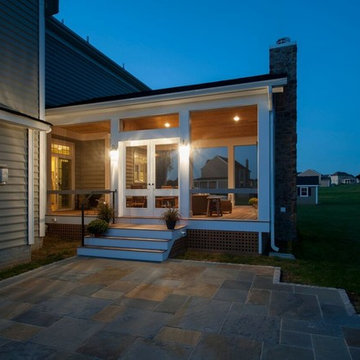
Large mountain style screened-in back porch photo in Baltimore with decking and a roof extension

We designed a three season room with removable window/screens and a large sliding screen door. The Walnut matte rectified field tile floors are heated, We included an outdoor TV, ceiling fans and a linear fireplace insert with star Fyre glass. Outside, we created a seating area around a fire pit and fountain water feature, as well as a new patio for grilling.
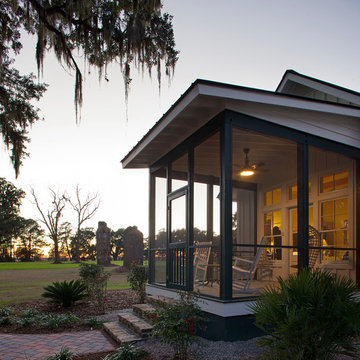
Atlantic Archives Inc, / Richard Leo Johnson
Large country screened-in front porch idea in Charleston
Large country screened-in front porch idea in Charleston

Builder: Falcon Custom Homes
Interior Designer: Mary Burns - Gallery
Photographer: Mike Buck
A perfectly proportioned story and a half cottage, the Farfield is full of traditional details and charm. The front is composed of matching board and batten gables flanking a covered porch featuring square columns with pegged capitols. A tour of the rear façade reveals an asymmetrical elevation with a tall living room gable anchoring the right and a low retractable-screened porch to the left.
Inside, the front foyer opens up to a wide staircase clad in horizontal boards for a more modern feel. To the left, and through a short hall, is a study with private access to the main levels public bathroom. Further back a corridor, framed on one side by the living rooms stone fireplace, connects the master suite to the rest of the house. Entrance to the living room can be gained through a pair of openings flanking the stone fireplace, or via the open concept kitchen/dining room. Neutral grey cabinets featuring a modern take on a recessed panel look, line the perimeter of the kitchen, framing the elongated kitchen island. Twelve leather wrapped chairs provide enough seating for a large family, or gathering of friends. Anchoring the rear of the main level is the screened in porch framed by square columns that match the style of those found at the front porch. Upstairs, there are a total of four separate sleeping chambers. The two bedrooms above the master suite share a bathroom, while the third bedroom to the rear features its own en suite. The fourth is a large bunkroom above the homes two-stall garage large enough to host an abundance of guests.
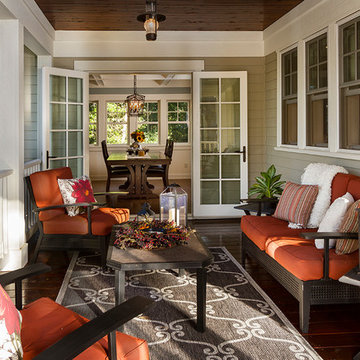
Building Design, Plans, and Interior Finishes by: Fluidesign Studio I Builder: Structural Dimensions Inc. I Photographer: Seth Benn Photography
This is an example of a mid-sized traditional screened-in back porch design in Minneapolis with a roof extension.
This is an example of a mid-sized traditional screened-in back porch design in Minneapolis with a roof extension.

Jeffrey Lendrum / Lendrum Photography LLC
Country screened-in porch idea in Other with decking
Country screened-in porch idea in Other with decking

Landmark Photography
This is an example of a country screened-in porch design in Minneapolis with decking and a roof extension.
This is an example of a country screened-in porch design in Minneapolis with decking and a roof extension.

Finecraft Contractors, Inc.
GTM Architects
Randy Hill Photography
Mid-sized elegant stone screened-in back porch photo in DC Metro with a roof extension
Mid-sized elegant stone screened-in back porch photo in DC Metro with a roof extension
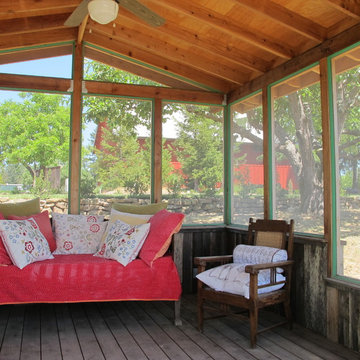
Inspiration for a mid-sized rustic screened-in back porch remodel in Austin with decking and a roof extension
Screened-In Porch Ideas
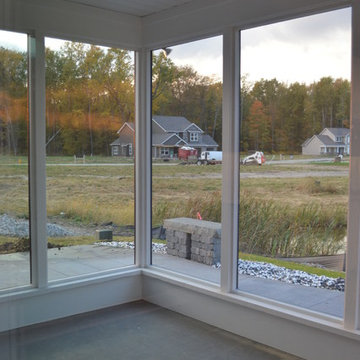
Mid-sized minimalist concrete paver screened-in back porch idea in Other with a roof extension
1







