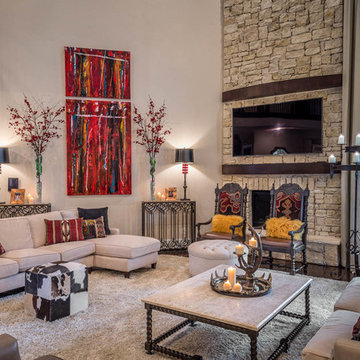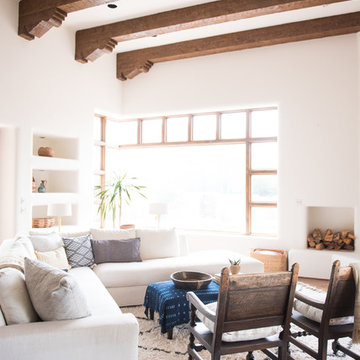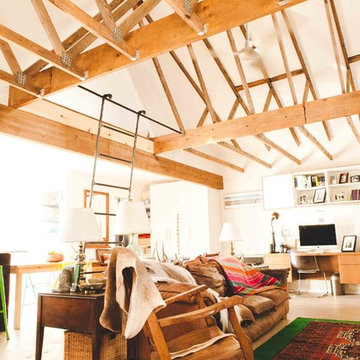Southwestern Living Room Ideas
Refine by:
Budget
Sort by:Popular Today
1 - 20 of 4,528 photos
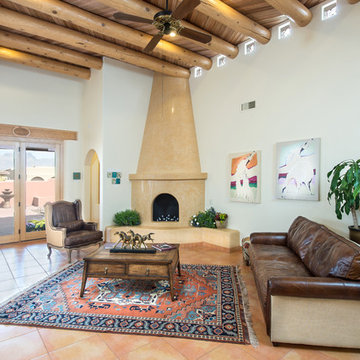
Inspiration for a southwestern living room remodel in Austin with white walls and a corner fireplace
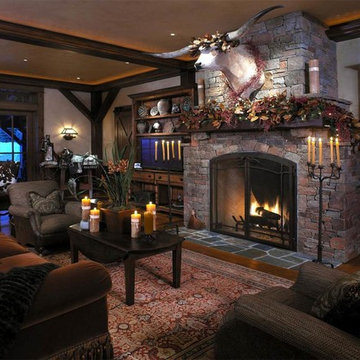
Magnificent stone fireplace to enjoy cool evenings with family and friends.
Southwest living room photo in Salt Lake City with a standard fireplace and a stone fireplace
Southwest living room photo in Salt Lake City with a standard fireplace and a stone fireplace
Find the right local pro for your project
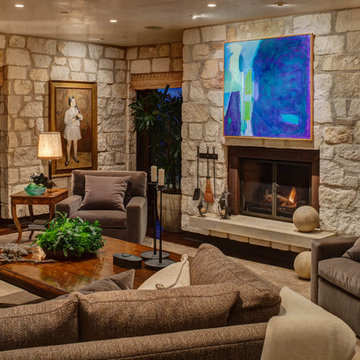
Inspiration for a southwestern living room remodel in Salt Lake City with a standard fireplace and no tv
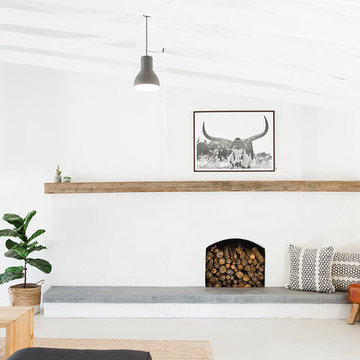
Living room - mid-sized southwestern open concept concrete floor living room idea in San Diego with white walls, a standard fireplace and a concrete fireplace
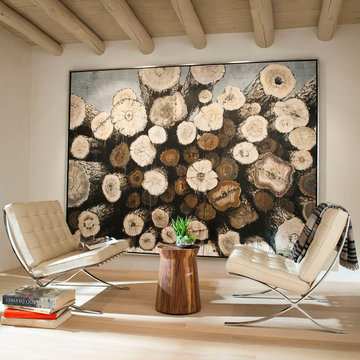
Example of a mid-sized southwest enclosed light wood floor living room design in Albuquerque with white walls, a corner fireplace and a plaster fireplace
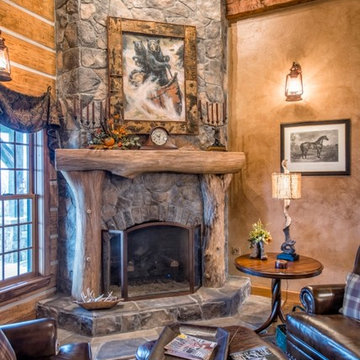
Randy Colwell
Small southwest open concept living room photo in Other with a corner fireplace and a stone fireplace
Small southwest open concept living room photo in Other with a corner fireplace and a stone fireplace
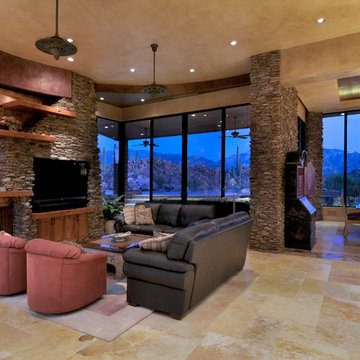
Inspiration for a southwestern living room remodel in Phoenix
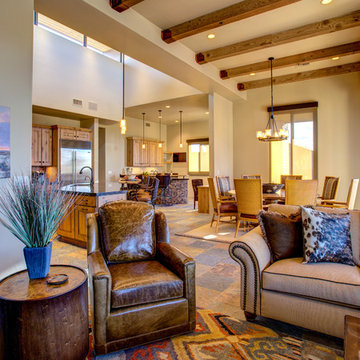
William Lesch
Large southwest formal and enclosed slate floor and multicolored floor living room photo in Phoenix with beige walls, a standard fireplace, a stone fireplace and a wall-mounted tv
Large southwest formal and enclosed slate floor and multicolored floor living room photo in Phoenix with beige walls, a standard fireplace, a stone fireplace and a wall-mounted tv
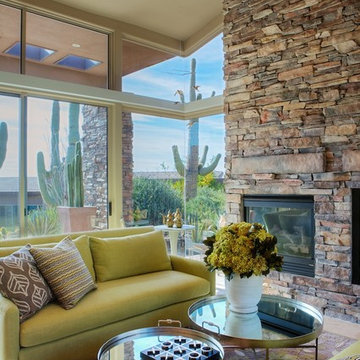
Living room - southwestern living room idea in Phoenix with beige walls, a standard fireplace and a stone fireplace
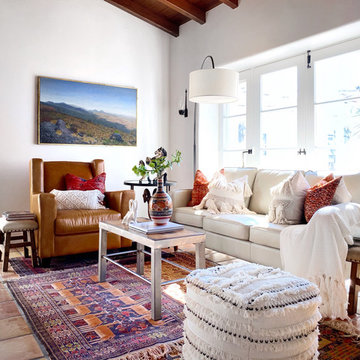
Inspiration for a southwestern terra-cotta tile and red floor living room remodel in San Diego with white walls
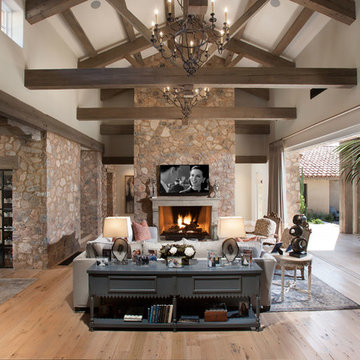
Rimrock Residence by Locati Architects. Photography by Dino Tonn.
Southwest living room photo in Other
Southwest living room photo in Other
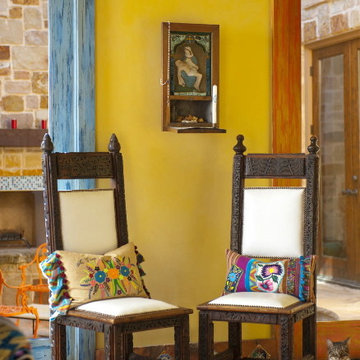
Amazing Color, Natural Elements and Accents, The Vibrant Way of Life!
Interior Design: Ashley Astleford, ASID, TBAE, BPN
Photography: Dan Piassick
Example of a southwest living room design in San Diego
Example of a southwest living room design in San Diego
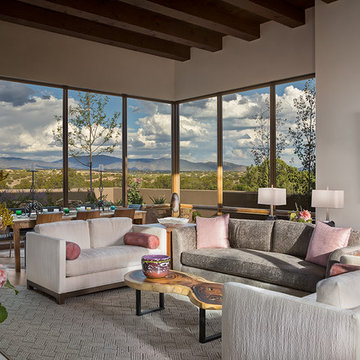
HOME FEATURES
Contexual modern design with contemporary Santa Fe–style elements
Luxuriously open floor plan
Stunning chef’s kitchen perfect for entertaining
Gracious indoor/outdoor living with views of the Sangres
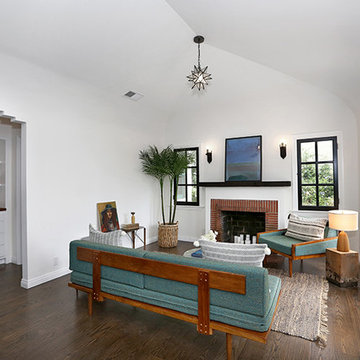
Living room - small southwestern loft-style medium tone wood floor living room idea in Los Angeles with white walls, a standard fireplace and a brick fireplace
Southwestern Living Room Ideas
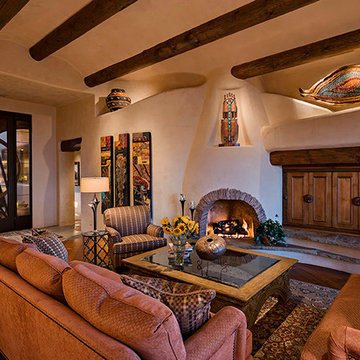
Inspiration for a southwestern medium tone wood floor living room remodel in Phoenix with a standard fireplace, a plaster fireplace and a concealed tv
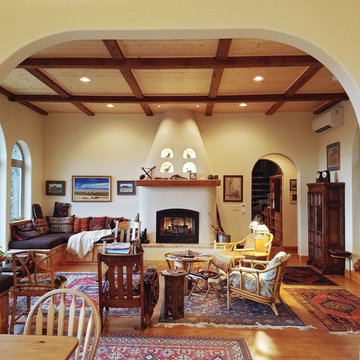
Centered on the 11' high living room wall is a propane fireplace with a rounded and tapered fireplace surround. Pine planks and faux beams give the ceiling a warm, rustic presence. Photo by V. Wooster.
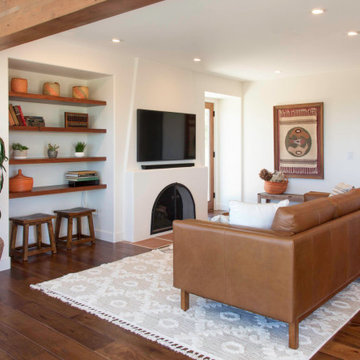
Example of a southwest open concept medium tone wood floor and brown floor living room design in San Diego with a concrete fireplace, white walls, a standard fireplace and a wall-mounted tv
1






