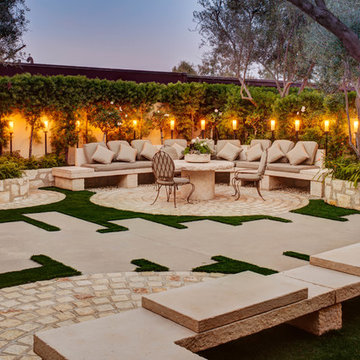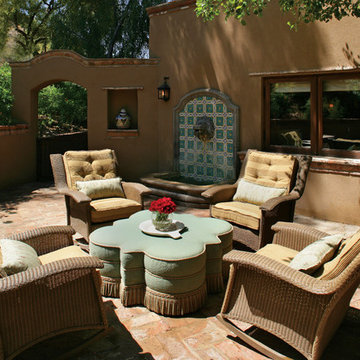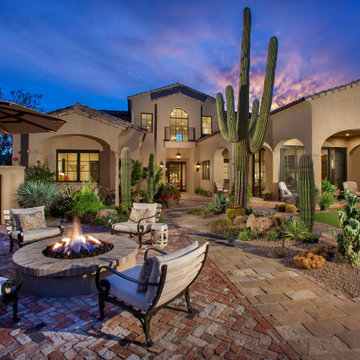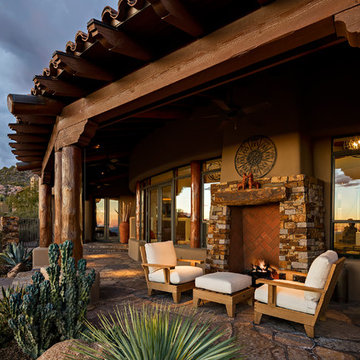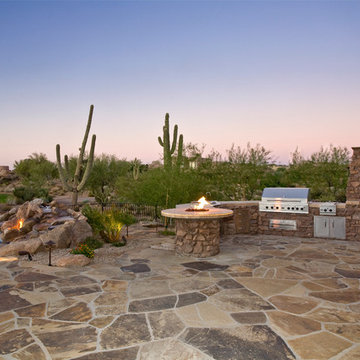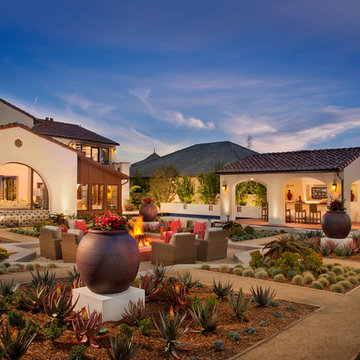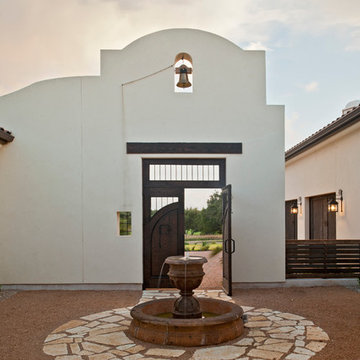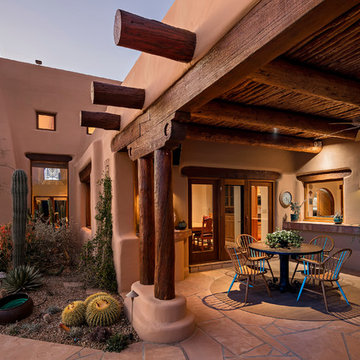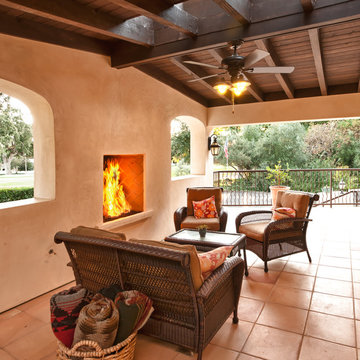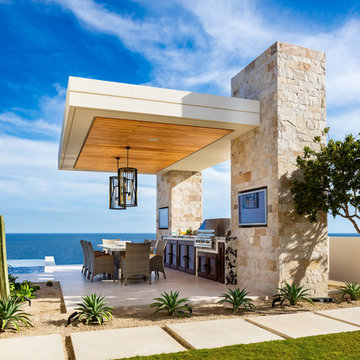Southwestern Patio Ideas
Refine by:
Budget
Sort by:Popular Today
1 - 20 of 4,262 photos
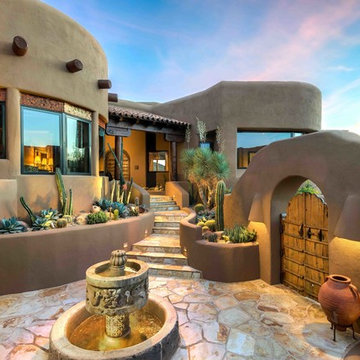
Inspiration for a huge southwestern courtyard stone patio fountain remodel in Phoenix with no cover
Find the right local pro for your project
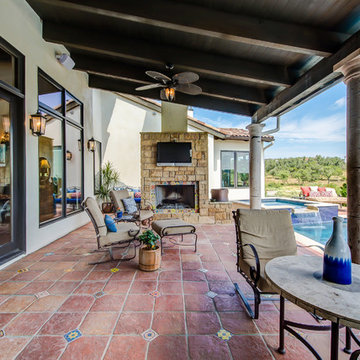
12x12 Antique Saltillo tile flooring with Talavera Painted 4x4 Insert tiles. Cantera Stone Columns in Pinon.
Materials Supplied and Installed by Rustico Tile and Stone. Wholesale prices and Worldwide Shipping.
(512) 260-9111 / info@rusticotile.com / RusticoTile.com
Rustico Tile and Stone
Photos by Jeff Harris, Austin Imaging
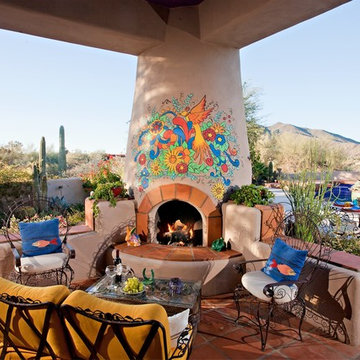
Example of a southwest backyard tile patio design in Phoenix with a fireplace
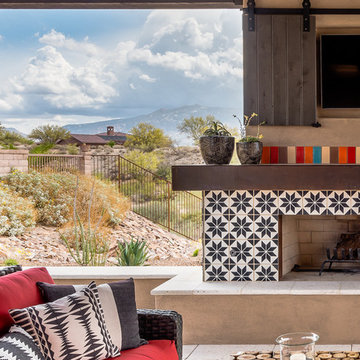
Matt Vacca
Example of a mid-sized southwest backyard concrete paver patio design in Phoenix with a fire pit and a gazebo
Example of a mid-sized southwest backyard concrete paver patio design in Phoenix with a fire pit and a gazebo
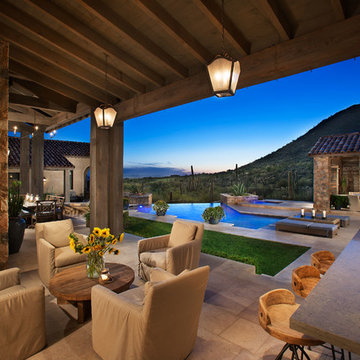
Rimrock Residence by Locati Architects. Photography by Dino Tonn.
Example of a southwest patio design in Other
Example of a southwest patio design in Other
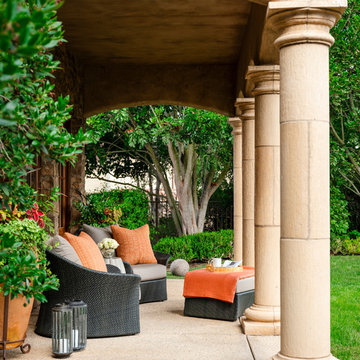
Inspiration for a mid-sized southwestern backyard stamped concrete patio remodel in San Diego with a roof extension
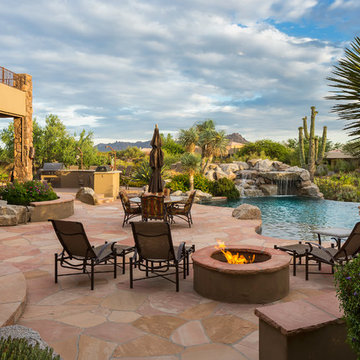
©ThompsonPhotographic.com 2015
Example of a southwest stone patio design in Phoenix with no cover
Example of a southwest stone patio design in Phoenix with no cover
Southwestern Patio Ideas
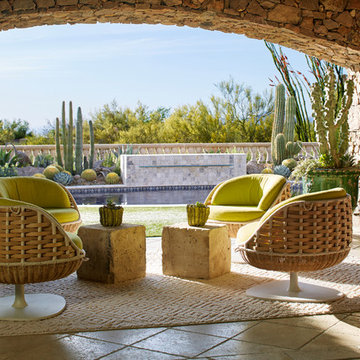
Laura Moss
Inspiration for a southwestern backyard tile patio remodel in Phoenix with a roof extension
Inspiration for a southwestern backyard tile patio remodel in Phoenix with a roof extension
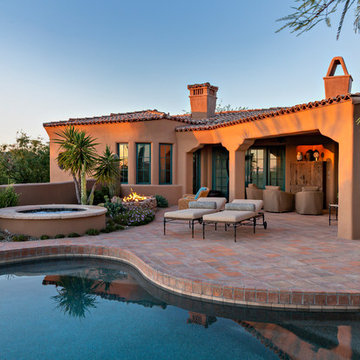
Southwest backyard patio photo in Phoenix with a fire pit and a roof extension
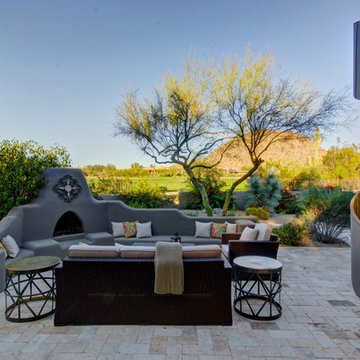
Patio - huge southwestern backyard stone patio idea in Phoenix with no cover and a fireplace
1






