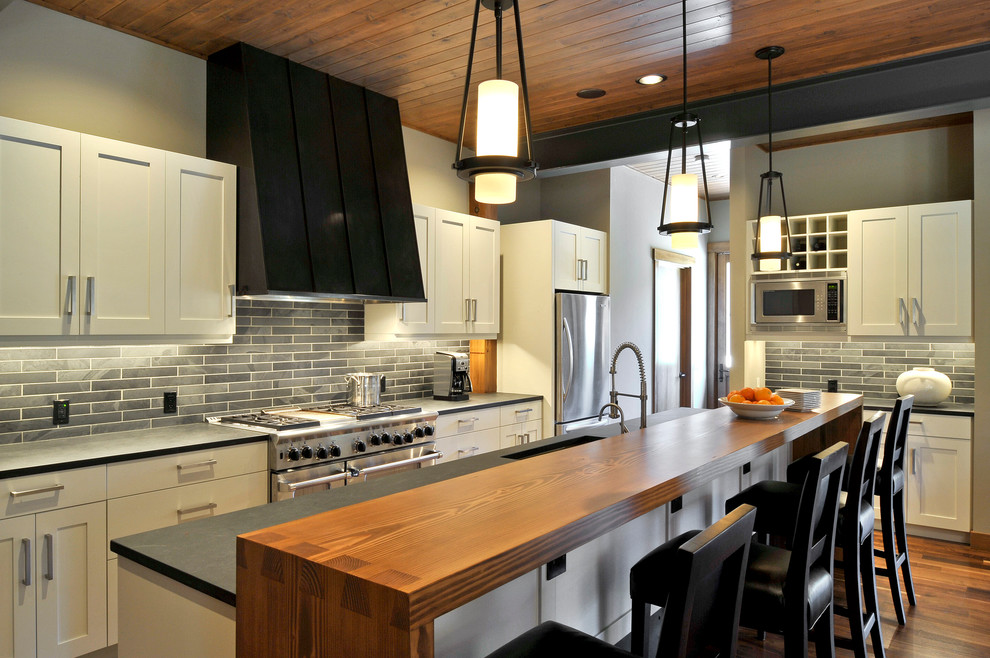
Suncadia Residence, Washington
Transitional Kitchen, Seattle
The collaboration between architect and interior designer is seen here. The floor plan and layout are by the architect. Cabinet materials and finishes, lighting, and furnishings are by the interior designer. Detailing of the vent hood and raised counter are a collaboration. The raised counter includes a chase on the far side for power.
Photo: Michael Shopenn
Other Photos in Residence in Suncadia Resort in the Cascade Mountains
What Houzzers are commenting on
rdgg added this to Kitchen10 hours ago
Greyntile







The architect and interior designer collaborated beautifully. They were on the same page about what a modern lodge...