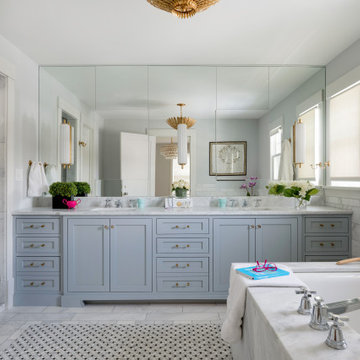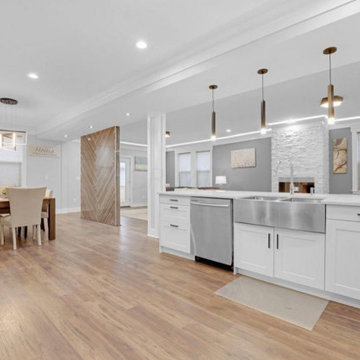Traditional Bathroom Ideas
Sort by:Popular Today
2221 - 2240 of 412,687 photos
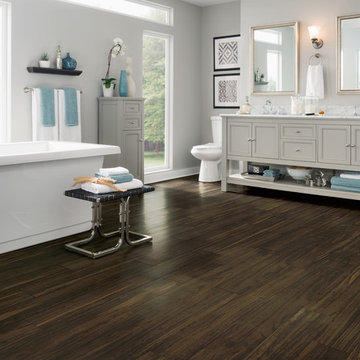
Large elegant master vinyl floor freestanding bathtub photo in Nashville with raised-panel cabinets, gray cabinets, a two-piece toilet, gray walls, an undermount sink and quartzite countertops
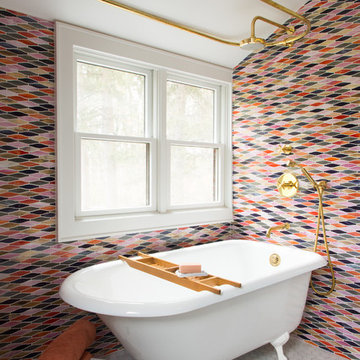
Elizabeth Strianese Interiors and Meredith Heuer photography.
We opted for a classic inspired bathroom with literally "splashes" of fun for these little girls. The triple laundry sink serves the 3 children nicely with it's deep basin and built in soap holders. Simplicity was key when selecting a class marble hex floor tile and white subway tile for the bulk of the room - but then we had a little fun with the colorful glass mosaic tile in the tub niche. Handblown locally made light fixtures from Dan Spitzer over the sink keep my signature of "local and handmade" alive.
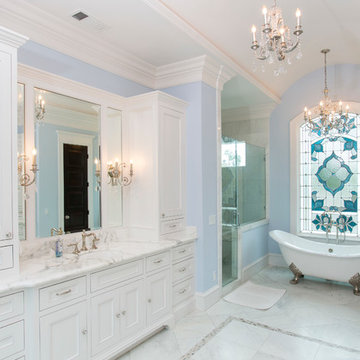
Photographer - www.felixsanchez.com
Example of a large classic master marble floor, white floor and double-sink bathroom design in Houston with recessed-panel cabinets, white cabinets, blue walls, an undermount sink, marble countertops, a hinged shower door and white countertops
Example of a large classic master marble floor, white floor and double-sink bathroom design in Houston with recessed-panel cabinets, white cabinets, blue walls, an undermount sink, marble countertops, a hinged shower door and white countertops
Find the right local pro for your project

Master Bath
Architect: Thompson Naylor
Interior Design: Shannon Scott Design
Photography: Jason Rick
Inspiration for a large timeless master white tile ceramic tile and beige floor bathroom remodel in Santa Barbara with recessed-panel cabinets, dark wood cabinets, white walls, an undermount sink, marble countertops, a hinged shower door and beige countertops
Inspiration for a large timeless master white tile ceramic tile and beige floor bathroom remodel in Santa Barbara with recessed-panel cabinets, dark wood cabinets, white walls, an undermount sink, marble countertops, a hinged shower door and beige countertops
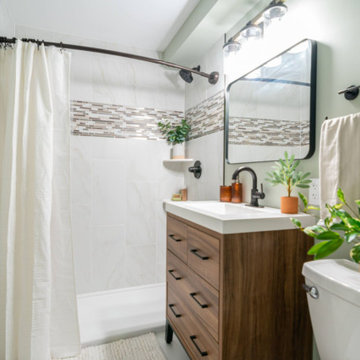
Inspiration for a small timeless 3/4 beige tile and ceramic tile cement tile floor, white floor and single-sink bathroom remodel in Minneapolis with flat-panel cabinets, medium tone wood cabinets, a wall-mount toilet, blue walls, an undermount sink, zinc countertops, white countertops and a freestanding vanity
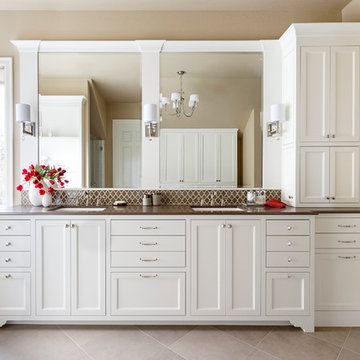
Lincoln Barbour Photography
Inspiration for a large timeless master brown tile and mosaic tile porcelain tile bathroom remodel in Portland with recessed-panel cabinets, white cabinets, beige walls, an undermount sink and quartzite countertops
Inspiration for a large timeless master brown tile and mosaic tile porcelain tile bathroom remodel in Portland with recessed-panel cabinets, white cabinets, beige walls, an undermount sink and quartzite countertops
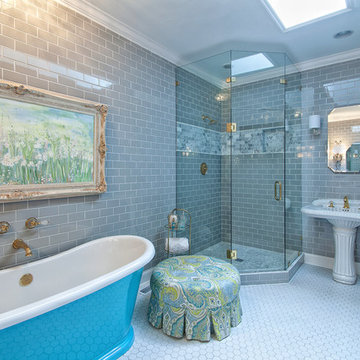
Bathroom - mid-sized traditional master gray tile and subway tile porcelain tile bathroom idea in Atlanta with shaker cabinets, distressed cabinets, gray walls, an undermount sink and marble countertops
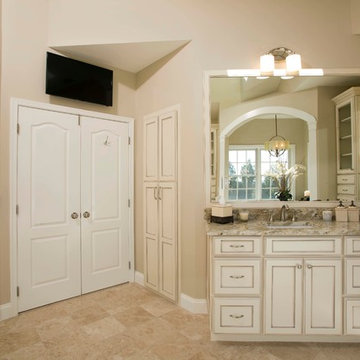
After moving into a luxurious home in Ashburn, Virginia, the homeowners decided the master bathroom needed to be revamped. The existing whirlpool tub was far too big, the shower too small and the make-up area poorly designed.
From a functional standpoint, they wanted lots of storage, his and her separate vanities with a large make-up area, better lighting, a large steam shower and a vaulted ceiling. Aesthetics were also important, however, and the lady of the house had always dreamed of having a Venetian style spa.
Taking some space from an adjacent closet has allowed for a much larger shower stall with an arched transom window letting plenty of natural light into the space. Using various sizes of tumbled limestone to build its walls, it includes a rain shower head, a hand shower and body sprayers. A seating bench and storage niches make it easier to use.
New plumbing was put in place to add a large vanity with upper glass cabinets for the man of the house, while one corner of the space was used to create a make-up desk complete with a seamless mirror and embedded sconce lights
A free standing Neapolitan-style soaking tub with fluted columns and arched header is the real focal point of this space. Set among large corner windows, under a stylish chandelier, this elegant design sets this bathroom apart from any bathroom in its category.
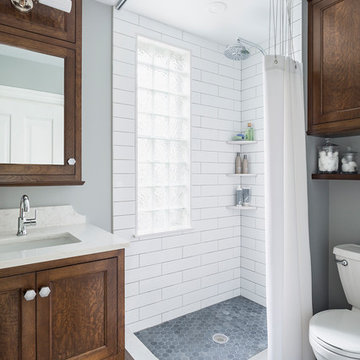
Andrea Rugg
Small elegant 3/4 white tile and subway tile marble floor and gray floor bathroom photo in Minneapolis with flat-panel cabinets, medium tone wood cabinets, a two-piece toilet, gray walls, an undermount sink and quartz countertops
Small elegant 3/4 white tile and subway tile marble floor and gray floor bathroom photo in Minneapolis with flat-panel cabinets, medium tone wood cabinets, a two-piece toilet, gray walls, an undermount sink and quartz countertops
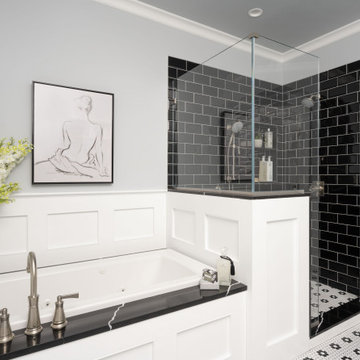
Large elegant master black tile and ceramic tile ceramic tile, multicolored floor and double-sink bathroom photo in Boston with recessed-panel cabinets, white cabinets, a one-piece toilet, gray walls, an undermount sink, quartz countertops, a hinged shower door, black countertops, a niche and a built-in vanity
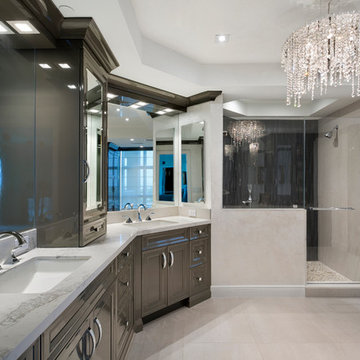
Example of a classic master bathroom design in Miami with recessed-panel cabinets, dark wood cabinets, an undermount sink, quartzite countertops and white countertops

A master bath renovation that involved a complete re-working of the space. A custom vanity with built-in medicine cabinets and gorgeous finish materials completes the look.
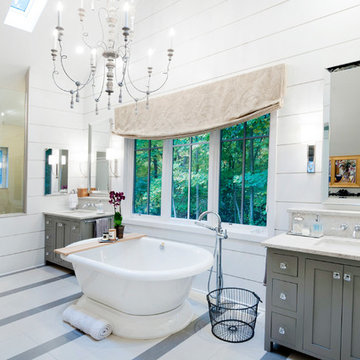
Sponsored
Westerville, OH
T. Walton Carr, Architects
Franklin County's Preferred Architectural Firm | Best of Houzz Winner
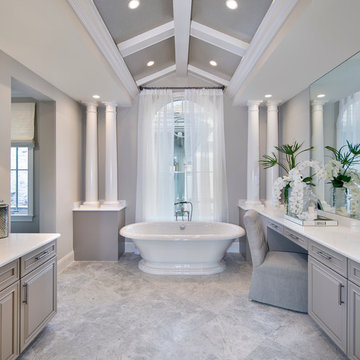
Interior design by SOCO Interiors. Photography by Giovanni. Built by Stock Development.
Inspiration for a timeless master freestanding bathtub remodel in Miami with raised-panel cabinets, gray cabinets and gray walls
Inspiration for a timeless master freestanding bathtub remodel in Miami with raised-panel cabinets, gray cabinets and gray walls
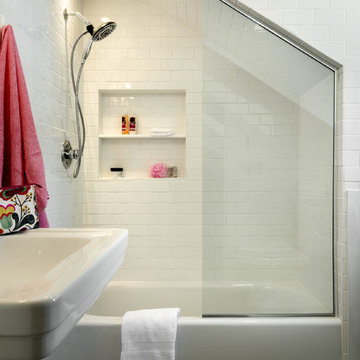
Rob Karosis
Inspiration for a small timeless white tile and ceramic tile ceramic tile bathroom remodel in New York with a pedestal sink, a two-piece toilet and white walls
Inspiration for a small timeless white tile and ceramic tile ceramic tile bathroom remodel in New York with a pedestal sink, a two-piece toilet and white walls
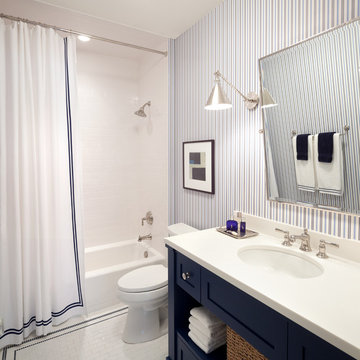
Steve Henke
Bathroom - mid-sized traditional white tile and subway tile porcelain tile bathroom idea in Minneapolis with shaker cabinets, blue cabinets, an undermount sink, solid surface countertops and a two-piece toilet
Bathroom - mid-sized traditional white tile and subway tile porcelain tile bathroom idea in Minneapolis with shaker cabinets, blue cabinets, an undermount sink, solid surface countertops and a two-piece toilet
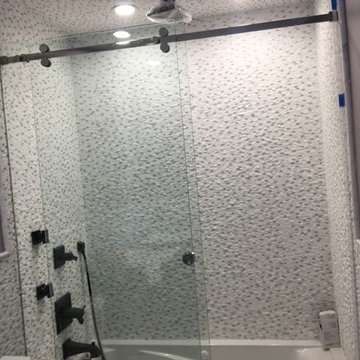
www.usframelessglassshowerdoor.com
Example of a mid-sized classic 3/4 gray tile, white tile and matchstick tile porcelain tile bathroom design in Newark with a one-piece toilet, brown walls, an undermount sink and marble countertops
Example of a mid-sized classic 3/4 gray tile, white tile and matchstick tile porcelain tile bathroom design in Newark with a one-piece toilet, brown walls, an undermount sink and marble countertops
Traditional Bathroom Ideas
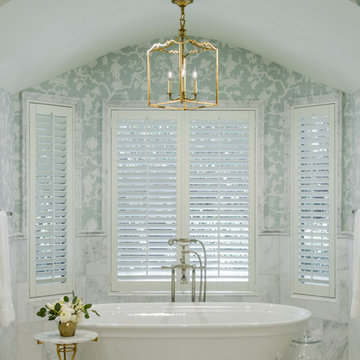
Inspiration for a timeless white tile white floor freestanding bathtub remodel in Austin with blue walls
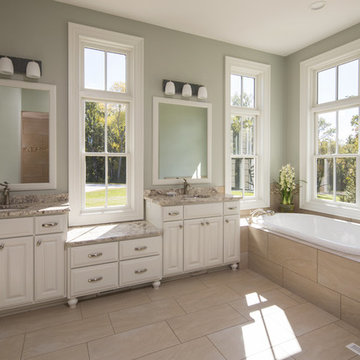
Troy Thies Photography
Example of a large classic master beige tile and porcelain tile porcelain tile bathroom design in Other with an undermount sink, raised-panel cabinets, white cabinets, granite countertops, a two-piece toilet and blue walls
Example of a large classic master beige tile and porcelain tile porcelain tile bathroom design in Other with an undermount sink, raised-panel cabinets, white cabinets, granite countertops, a two-piece toilet and blue walls
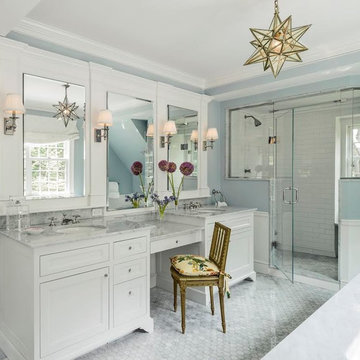
Example of a large classic master gray tile and ceramic tile ceramic tile alcove shower design in Boston with recessed-panel cabinets, white cabinets, an undermount tub, blue walls, a drop-in sink and marble countertops
112






