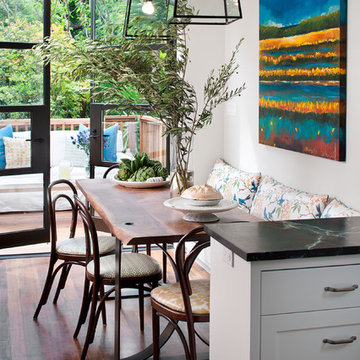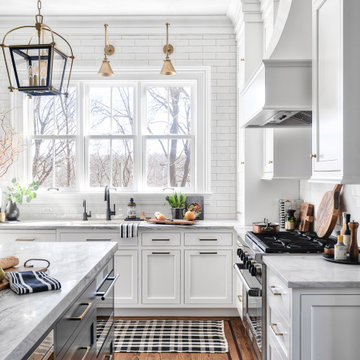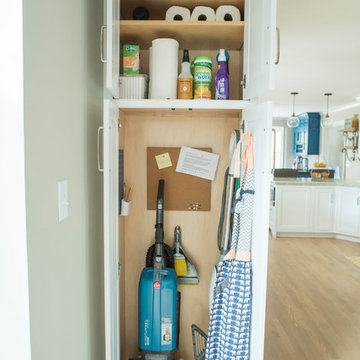Traditional Home Design Ideas
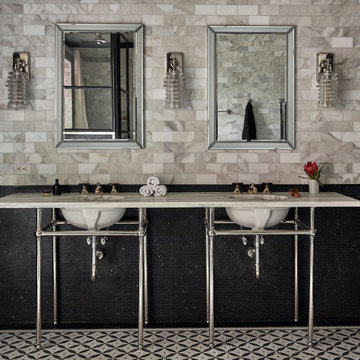
Jason Varney Photography,
Interior Design by Ashli Mizell,
Architecture by Warren Claytor Architects
Bathroom - mid-sized traditional master gray tile, white tile and subway tile mosaic tile floor bathroom idea in Philadelphia with a console sink, a two-piece toilet, gray walls and marble countertops
Bathroom - mid-sized traditional master gray tile, white tile and subway tile mosaic tile floor bathroom idea in Philadelphia with a console sink, a two-piece toilet, gray walls and marble countertops
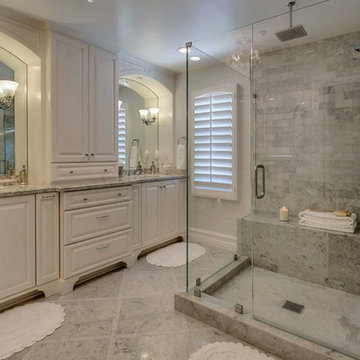
After completing their son’s room, we decided to continue the designing in my client’s master bathroom in Rancho Cucamonga, CA. Not only were the finishes completely overhauled, but the space plan was reconfigured too. They no longer wanted their soaking tub and requested a larger shower with a rain head and more counter top space and cabinetry. The couple wanted something that was not too trendy and desired a space that would look classic and stand the test of time. What better way to give them that than with marble, white cabinets and a chandelier to boot? This newly renovated master bath now features Cambria quartz counters, custom white cabinetry, marble flooring in a diamond pattern with mini-mosaic accents, a classic subway marble shower surround, frameless glass, new recessed and accent lighting, chrome fixtures, a coat of fresh grey paint on the walls and a few accessories to make the space feel complete.
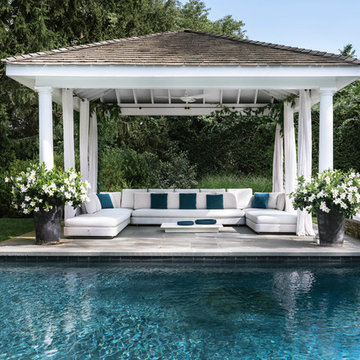
The Watermill House is a beautiful example of a classic Hamptons wood shingle style home. The design and renovation would maintain the character of the exterior while transforming the interiors to create an open and airy getaway for a busy and active family. The house comfortably sits within its one acre lot surrounded by tall hedges, old growth trees, and beautiful hydrangeas. The landscape influenced the design approach of the main floor interiors. Walls were removed and the kitchen was relocated to the front of the house to create an open plan for better flow and views to both the front and rear yards. The kitchen was designed to be both practical and beautiful. The u-shape design features modern appliances, white cabinetry and Corian countertops, and is anchored by a beautiful island with a knife-edge marble countertop. The island and the dining room table create a strong axis to the living room at the rear of the house. To further strengthen the connection to the outdoor decks and pool area of the rear yard, a full height sliding glass window system was installed. The clean lines and modern profiles of the window frames create unobstructed views and virtually remove the barrier between the interior and exterior spaces. The open plan allowed a new sitting area to be created between the dining room and stair. A screen, comprised of vertical fins, allows for a degree of openness, while creating enough separation to make the sitting area feel comfortable and nestled in its own area. The stair at the entry of the house was redesigned to match the new elegant and sophisticated spaces connected to it. New treads were installed to articulate and contrast the soft palette of finishes of the floors, walls, and ceilings. The new metal and glass handrail was intended to reduce visual noise and create subtle reflections of light.
Photo by Guillaume Gaudet
Find the right local pro for your project
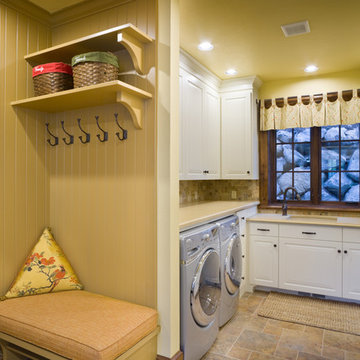
Photos by Bob Greenspan
Example of a classic u-shaped laundry room design in Portland with a side-by-side washer/dryer and beige countertops
Example of a classic u-shaped laundry room design in Portland with a side-by-side washer/dryer and beige countertops

Spacecrafting Photography
Powder room - mid-sized traditional dark wood floor, brown floor and wallpaper powder room idea in Minneapolis with furniture-like cabinets, blue cabinets, multicolored walls, an undermount sink, multicolored countertops, a one-piece toilet, marble countertops and a built-in vanity
Powder room - mid-sized traditional dark wood floor, brown floor and wallpaper powder room idea in Minneapolis with furniture-like cabinets, blue cabinets, multicolored walls, an undermount sink, multicolored countertops, a one-piece toilet, marble countertops and a built-in vanity
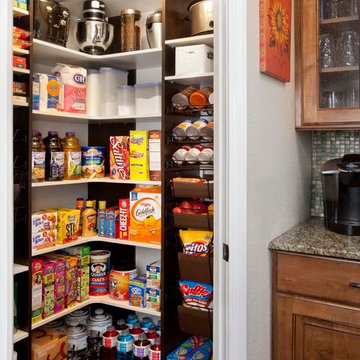
Inspiration for a small timeless medium tone wood floor and brown floor kitchen pantry remodel in Charleston with open cabinets and white cabinets

Sponsored
Over 300 locations across the U.S.
Schedule Your Free Consultation
Ferguson Bath, Kitchen & Lighting Gallery
Ferguson Bath, Kitchen & Lighting Gallery
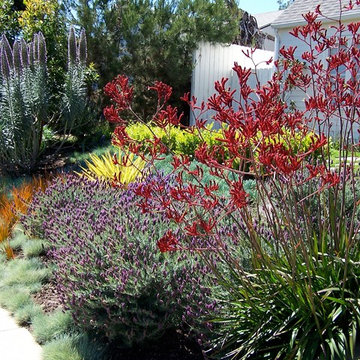
After a tear-down/remodel we were left with a west facing sloped front yard without much privacy from the street, a blank palette as it were. Re purposed concrete was used to create an entrance way and a seating area. Colorful drought tolerant trees and plants were used strategically to screen out unwanted views, and to frame the beauty of the new landscape. This yard is an example of low water, low maintenance without looking like grandmas cactus garden.
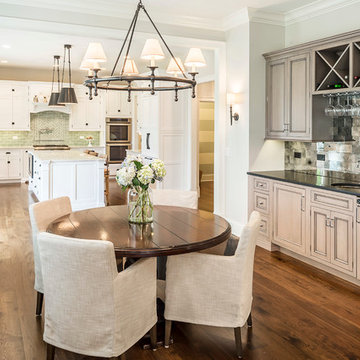
Rolfe Hokanson
Example of a mid-sized classic medium tone wood floor kitchen/dining room combo design in Chicago with gray walls and no fireplace
Example of a mid-sized classic medium tone wood floor kitchen/dining room combo design in Chicago with gray walls and no fireplace
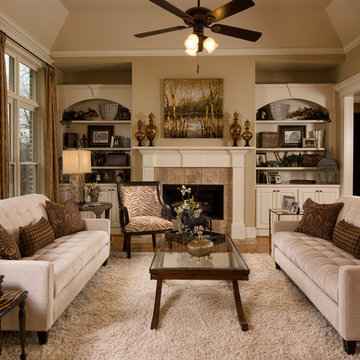
Inspiration for a timeless medium tone wood floor family room remodel in San Diego with beige walls, a standard fireplace, a stone fireplace and no tv
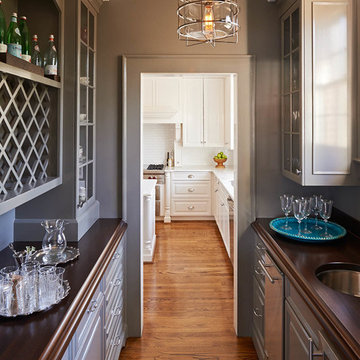
Inspiration for a mid-sized timeless galley medium tone wood floor kitchen pantry remodel in Charlotte with raised-panel cabinets, gray cabinets and wood countertops

Linda Oyama Bryan, photograper
Stone and Stucco French Provincial with arch top white oak front door and limestone front entry. Asphalt and brick paver driveway and bluestone front walkway.
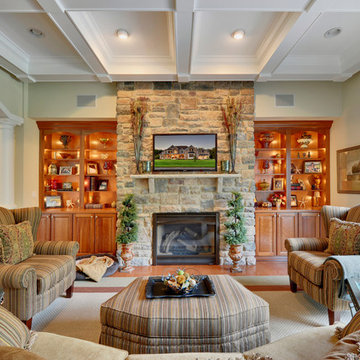
Inspiration for a timeless living room remodel in Philadelphia with beige walls, a standard fireplace and a stone fireplace

Sponsored
Columbus, OH
Manifesto, Inc.
Franklin County's Premier Interior Designer | 2x Best of Houzz Winner!
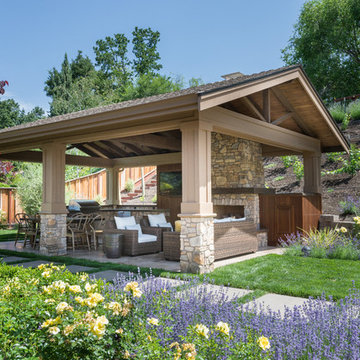
Scott Feuer
Patio kitchen - traditional patio kitchen idea in San Francisco with a gazebo
Patio kitchen - traditional patio kitchen idea in San Francisco with a gazebo
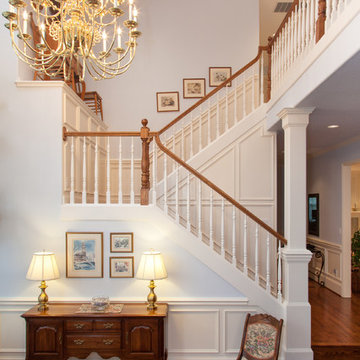
Every good entry makes a statement, setting the tone for the rest of the project.
Joshua Seaman Photography
Staircase - traditional u-shaped staircase idea in Portland
Staircase - traditional u-shaped staircase idea in Portland
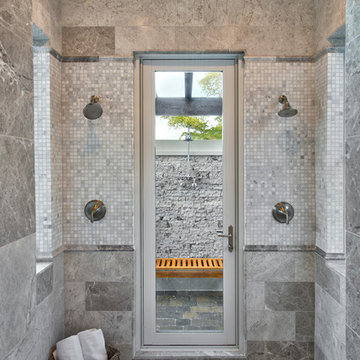
Interior design by SOCO Interiors. Photography by Giovanni. Built by Stock Development.
Example of a classic gray tile double shower design in Miami
Example of a classic gray tile double shower design in Miami
Traditional Home Design Ideas

Sponsored
Columbus, OH
Structural Remodeling
Franklin County's Heavy Timber Specialists | Best of Houzz 2020!
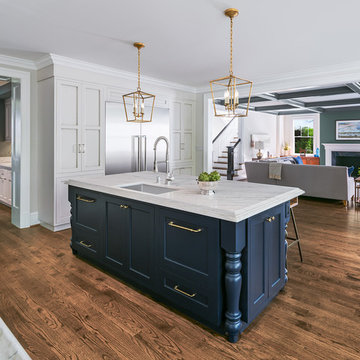
Photo by Allen Russ, Hoachlander Davis Photography
Inspiration for a mid-sized timeless l-shaped dark wood floor and brown floor open concept kitchen remodel in DC Metro with an undermount sink, quartzite countertops, stainless steel appliances, an island, shaker cabinets and blue cabinets
Inspiration for a mid-sized timeless l-shaped dark wood floor and brown floor open concept kitchen remodel in DC Metro with an undermount sink, quartzite countertops, stainless steel appliances, an island, shaker cabinets and blue cabinets
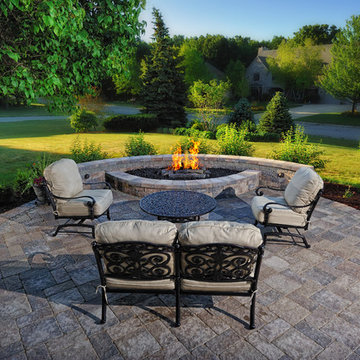
The fire pit and patio are on a central axis from the kitchen and take advantage of an existing planting bed which was added on to previously.
Mid-sized elegant backyard concrete paver patio photo in Milwaukee with a fire pit and no cover
Mid-sized elegant backyard concrete paver patio photo in Milwaukee with a fire pit and no cover
150

























