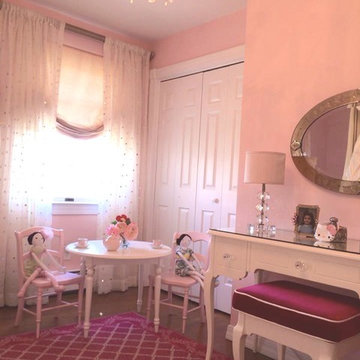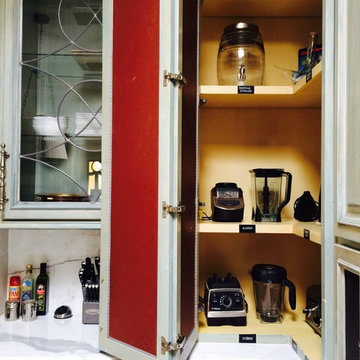Traditional Red Home Design Ideas
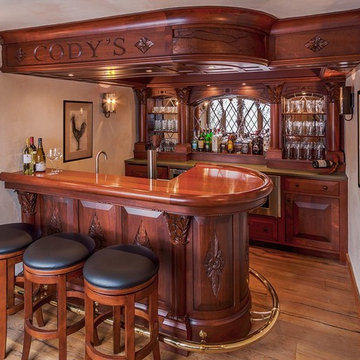
In collaboration with architect Joan Heaton, we came up with this design for an English styled pub for the basement of a Vermont ski chalet. It involved quite a bit of curved woodworking as well as many hand carved details. It is made of Honduran Mahogany with an oil rubbed finish. The combination of these elements give it a bold yet delicate impression. The contractor for this project was Brothers Construction, Waitsfield, Vermont. The architect was Joan Heaton Architecture, Bristol, Vermont, and the photographs are by Susan Teare of Essex Junction, Vermont

Basement Over $100,000 (John Kraemer and Sons)
Elegant single-wall dark wood floor and brown floor seated home bar photo in Minneapolis with an undermount sink, glass-front cabinets, dark wood cabinets and metal backsplash
Elegant single-wall dark wood floor and brown floor seated home bar photo in Minneapolis with an undermount sink, glass-front cabinets, dark wood cabinets and metal backsplash
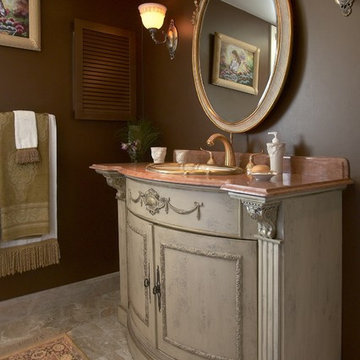
Designed by Cameron Snyder
Example of a mid-sized classic 3/4 marble floor bathroom design in Boston with a drop-in sink, marble countertops, brown walls, gray cabinets and recessed-panel cabinets
Example of a mid-sized classic 3/4 marble floor bathroom design in Boston with a drop-in sink, marble countertops, brown walls, gray cabinets and recessed-panel cabinets

Photo by: Tripp Smith
Example of a classic medium tone wood floor hallway design in Charleston with white walls
Example of a classic medium tone wood floor hallway design in Charleston with white walls

Kitchen - traditional dark wood floor kitchen idea in Detroit with recessed-panel cabinets, gray cabinets, green backsplash, a single-bowl sink, granite countertops, porcelain backsplash and stainless steel appliances

The kitchen spills out onto the deck and the sliding glass door that was added in the master suite opens up into an exposed structure screen porch. Over all the exterior space extends the traffic flow of the interior and makes the home feel larger without adding actual square footage.
Troy Thies Photography

Kids' room - traditional girl dark wood floor kids' room idea in Atlanta with pink walls

Elegant l-shaped enclosed kitchen photo in DC Metro with a single-bowl sink, dark wood cabinets and black appliances

Our first completed home in the Park Place series at Silverleaf in North Scottsdale blends traditional and modern elements to create a cleaner, brighter, simpler feel.
Interior design by DeCesare Design Group
Photography by Mark Boisclair Photography

Design ideas for a mid-sized traditional partial sun front yard mulch landscaping in Boston for spring.
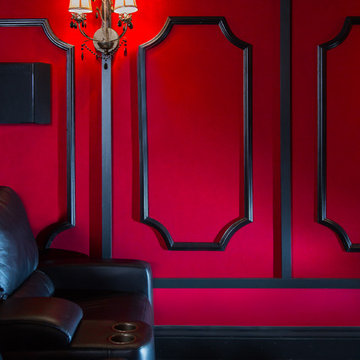
Example of a mid-sized classic enclosed carpeted and red floor home theater design in Other with red walls and a projector screen

Home office - traditional freestanding desk dark wood floor home office idea in Atlanta with blue walls and no fireplace
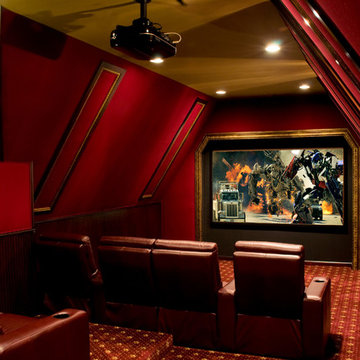
Rich upholstered walls and gold leaf moldings. Custom drapes from SRT Design, Dallas. Schonbek lighting. Home theater equipment and installation from myHomedia Home , Frisco.

The dining room is to the right of the front door when you enter the home. We designed the trim detail on the ceiling, along with the layout and trim profile of the wainscoting throughout the foyer. The walls are covered in blue grass cloth wallpaper and the arched windows are framed by gorgeous coral faux silk drapery panels.

This kitchen had the old laundry room in the corner and there was no pantry. We converted the old laundry into a pantry/laundry combination. The hand carved travertine farm sink is the focal point of this beautiful new kitchen.
Notice the clean backsplash with no electrical outlets. All of the electrical outlets, switches and lights are under the cabinets leaving the uninterrupted backslash. The rope lighting on top of the cabinets adds a nice ambiance or night light.
Photography: Buxton Photography

Custom mahogany double doors and hand cut stone for exterior masonry
combined with stained cedar shingles
Double front door - traditional double front door idea in New York with a dark wood front door
Double front door - traditional double front door idea in New York with a dark wood front door

Craig Westerman
Example of a large classic backyard mixed material railing deck design in Baltimore
Example of a large classic backyard mixed material railing deck design in Baltimore
Traditional Red Home Design Ideas

Kitchen by Design Line Kitchens in Sea Girt New Jersey
Fabulous Elegance and Style create a flawless dream kitchen. Traditional arches and raised panel doors are show stoppers .
Photography by: Nettie Einhorn
1

























