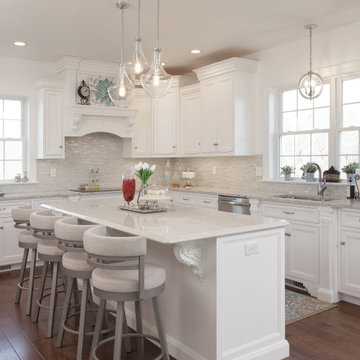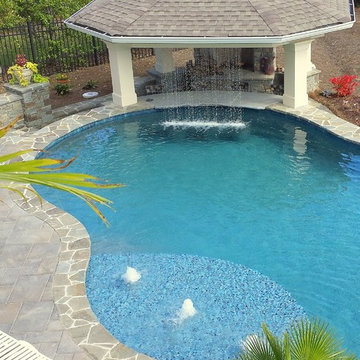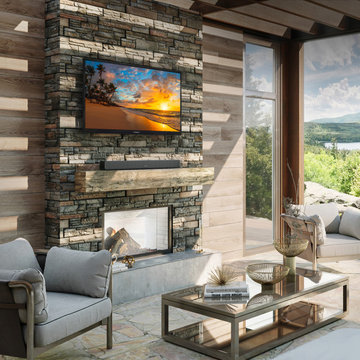Traditional Home Design Ideas
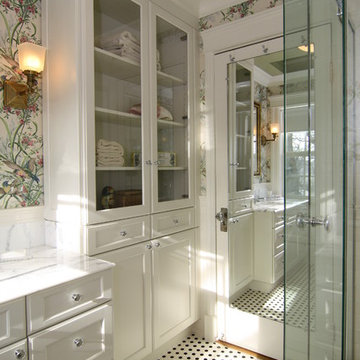
Bathroom - small traditional bathroom idea in New York with glass-front cabinets and white cabinets
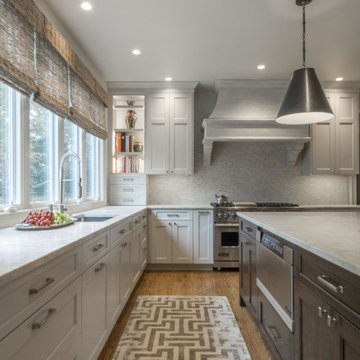
We performed a major overhaul of this kitchen without changing its foot print. Appliances were moved to create more functionality, Lighter finishes were chosen for the perimeter cabinets to compliment the adjacent great room while bringing light and life into the previously dark space. A small window was expanded to better connect the kitchen to the beautiful garden beyond. The island was expanded to increase counter space and enhance entertaining!
Find the right local pro for your project
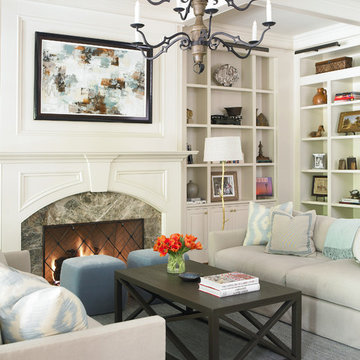
Photo by Emily Followill
Elegant living room photo in Atlanta with white walls, a standard fireplace and a stone fireplace
Elegant living room photo in Atlanta with white walls, a standard fireplace and a stone fireplace

Christina Wedge
Inspiration for a large timeless back porch remodel in Atlanta with decking and a roof extension
Inspiration for a large timeless back porch remodel in Atlanta with decking and a roof extension
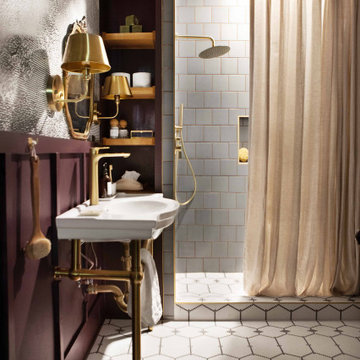
Getaway in style, in an immersive experience of beauty that will leave you rested and inspired. We've designed this historic cottage in our signature style located in historic Weatherford, Texas. It is available to you on Airbnb, or our website click on the link in the header titled: Properties.
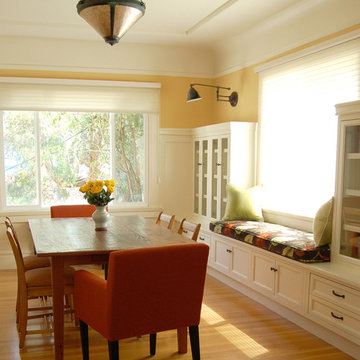
Dining room - mid-sized traditional medium tone wood floor and beige floor dining room idea in San Francisco with yellow walls
Reload the page to not see this specific ad anymore
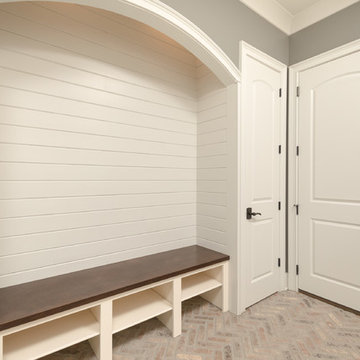
Inspiration for a mid-sized timeless brick floor entryway remodel in Other with gray walls
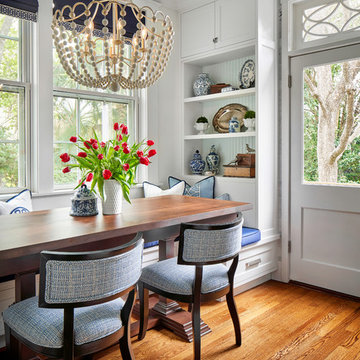
This 1902 San Antonio home was beautiful both inside and out, except for the kitchen, which was dark and dated. The original kitchen layout consisted of a breakfast room and a small kitchen separated by a wall. There was also a very small screened in porch off of the kitchen. The homeowners dreamed of a light and bright new kitchen and that would accommodate a 48" gas range, built in refrigerator, an island and a walk in pantry. At first, it seemed almost impossible, but with a little imagination, we were able to give them every item on their wish list. We took down the wall separating the breakfast and kitchen areas, recessed the new Subzero refrigerator under the stairs, and turned the tiny screened porch into a walk in pantry with a gorgeous blue and white tile floor. The french doors in the breakfast area were replaced with a single transom door to mirror the door to the pantry. The new transoms make quite a statement on either side of the 48" Wolf range set against a marble tile wall. A lovely banquette area was created where the old breakfast table once was and is now graced by a lovely beaded chandelier. Pillows in shades of blue and white and a custom walnut table complete the cozy nook. The soapstone island with a walnut butcher block seating area adds warmth and character to the space. The navy barstools with chrome nailhead trim echo the design of the transoms and repeat the navy and chrome detailing on the custom range hood. A 42" Shaws farmhouse sink completes the kitchen work triangle. Off of the kitchen, the small hallway to the dining room got a facelift, as well. We added a decorative china cabinet and mirrored doors to the homeowner's storage closet to provide light and character to the passageway. After the project was completed, the homeowners told us that "this kitchen was the one that our historic house was always meant to have." There is no greater reward for what we do than that.
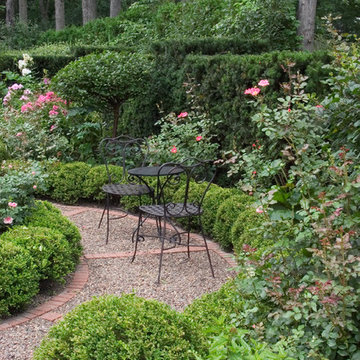
Request Free Quote
Plant bed ideas with garden path and cafe table and chairs in Winnetka, IL. by Schmechtig Landscapes
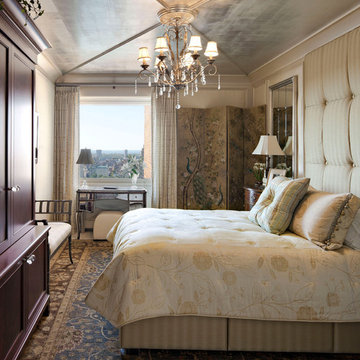
This picture is a master bedroom features a silver leaf ceiling, crystal and iron chandelier, and upholstered inset panels.
Bedroom - traditional master bedroom idea in New York
Bedroom - traditional master bedroom idea in New York
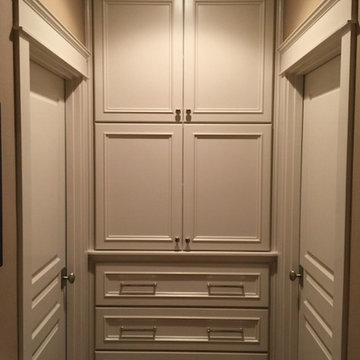
A beautiful linen closet, with cedar lined drawers was created in a dead space in the clients hallway.
Reach-in closet - small traditional gender-neutral reach-in closet idea in Portland with recessed-panel cabinets and white cabinets
Reach-in closet - small traditional gender-neutral reach-in closet idea in Portland with recessed-panel cabinets and white cabinets
Reload the page to not see this specific ad anymore
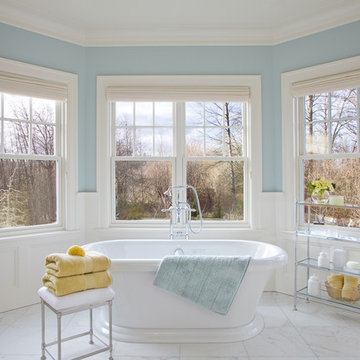
Large elegant master white tile porcelain tile freestanding bathtub photo in Portland with recessed-panel cabinets, blue walls and marble countertops
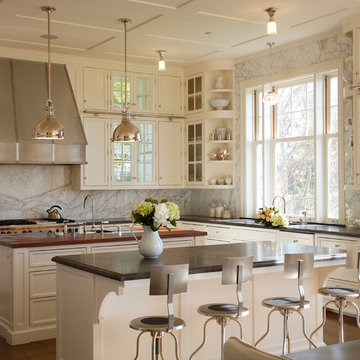
Example of a classic kitchen design in Los Angeles with recessed-panel cabinets, beige cabinets, gray backsplash, two islands and marble backsplash
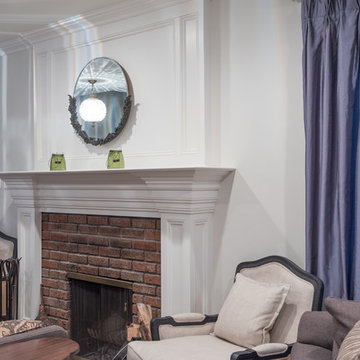
Architectural Design Services Provided - Existing interior wall between kitchen and dining room was removed to create an open plan concept. Custom cabinetry layout was designed to meet Client's specific cooking and entertaining needs. New, larger open plan space will accommodate guest while entertaining. New custom fireplace surround was designed which includes intricate beaded mouldings to compliment the home's original Colonial Style. Second floor bathroom was renovated and includes modern fixtures, finishes and colors that are pleasing to the eye.
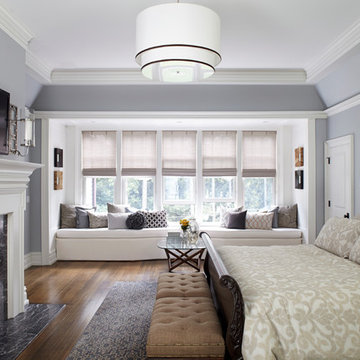
Laura Moss
Example of a large classic master medium tone wood floor bedroom design in New York with gray walls and a standard fireplace
Example of a large classic master medium tone wood floor bedroom design in New York with gray walls and a standard fireplace
Traditional Home Design Ideas
Reload the page to not see this specific ad anymore
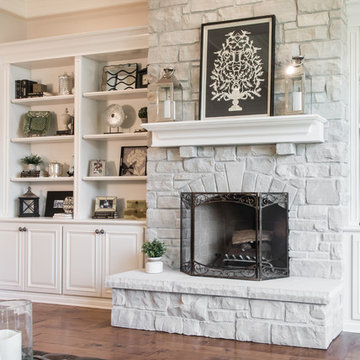
Anne Matheis
Example of a large classic open concept brown floor family room design in Other with beige walls, a standard fireplace and a stone fireplace
Example of a large classic open concept brown floor family room design in Other with beige walls, a standard fireplace and a stone fireplace

photography by Rob Karosis
Mudroom - mid-sized traditional slate floor mudroom idea in Portland Maine with yellow walls
Mudroom - mid-sized traditional slate floor mudroom idea in Portland Maine with yellow walls
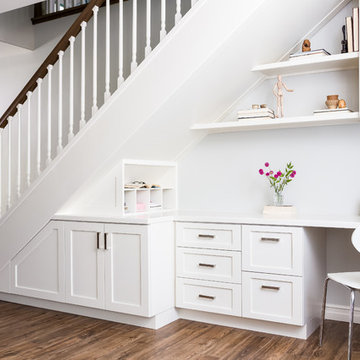
The space under a staircase often goes to waste. Turn that empty void (or dark storage cave) into a useful workspace by building out the area with a desk and some customized storage. Construct a perfectly functional office with built-in cabinetry and convenient open shelving to store bills and household paperwork. Save space and stay organized all under one staircase.
Elegant home office in San Diego with a built-in desk. — Houzz
Sand Kasl Imaging
152

























