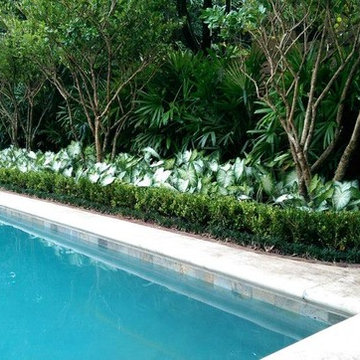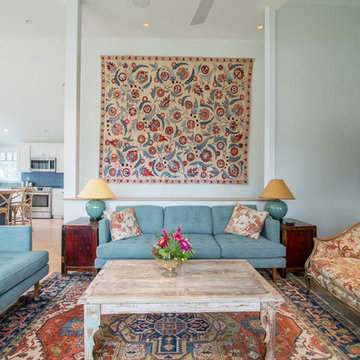Traditional Turquoise Home Design Ideas
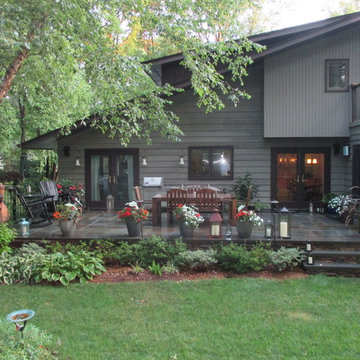
Inspiration for a large timeless backyard tile patio remodel in New York with no cover
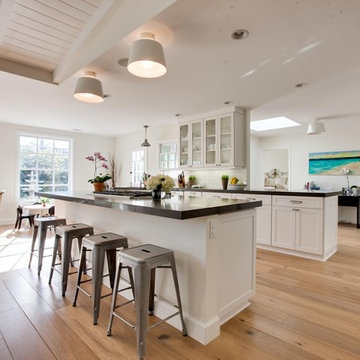
For more information please call Christiano Homes at (949)294-5387 or email at heather@christianohomes.com
Open concept kitchen - mid-sized traditional l-shaped light wood floor and brown floor open concept kitchen idea in Orange County with glass-front cabinets, white cabinets, an island and stainless steel appliances
Open concept kitchen - mid-sized traditional l-shaped light wood floor and brown floor open concept kitchen idea in Orange County with glass-front cabinets, white cabinets, an island and stainless steel appliances

Basement Over $100,000 (John Kraemer and Sons)
Elegant single-wall dark wood floor and brown floor seated home bar photo in Minneapolis with an undermount sink, glass-front cabinets, dark wood cabinets and metal backsplash
Elegant single-wall dark wood floor and brown floor seated home bar photo in Minneapolis with an undermount sink, glass-front cabinets, dark wood cabinets and metal backsplash

This Guest Bath was awarded 2nd Place in the ASID LEGACY OF DESIGN TEXAS 2015 for Traditional Bathroom. Interior Design and styling by Dona Rosene Interiors.
Photography by Michael Hunter.

Doug Young
This is an example of a traditional gravel landscaping in New York.
This is an example of a traditional gravel landscaping in New York.

Design, Fabrication, Install and Photography by MacLaren Kitchen and Bath
Cabinetry: Centra/Mouser Square Inset style. Coventry Doors/Drawers and select Slab top drawers. Semi-Custom Cabinetry, mouldings and hardware installed by MacLaren and adjusted onsite.
Decorative Hardware: Jeffrey Alexander/Florence Group Cups and Knobs
Backsplash: Handmade Subway Tile in Crackled Ice with Custom ledge and frame installed in Sea Pearl Quartzite
Countertops: Sea Pearl Quartzite with a Half-Round-Over Edge
Sink: Blanco Large Single Bowl in Metallic Gray
Extras: Modified wooden hood frame, Custom Doggie Niche feature for dog platters and treats drawer, embellished with a custom Corian dog-bone pull.
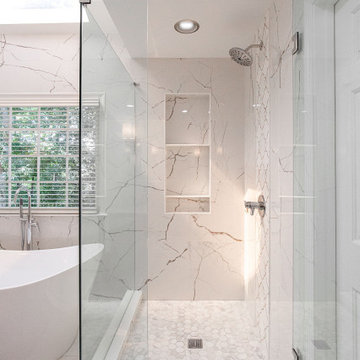
Example of a mid-sized classic master single-sink freestanding bathtub design in Atlanta with light wood cabinets and quartz countertops
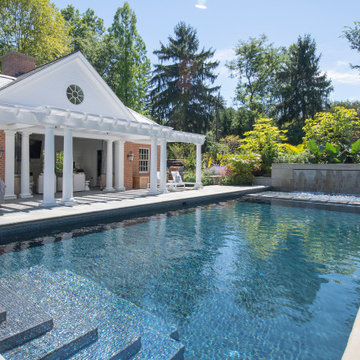
JP Compass, Chesterland, Ohio, 2021 Regional CotY Award Winner, Residential Landscape Design/ Outdoor Living Over $250,000
Pool - large traditional backyard stone pool idea in Cleveland
Pool - large traditional backyard stone pool idea in Cleveland

Builder: Falcon Custom Homes
Interior Designer: Mary Burns - Gallery
Photographer: Mike Buck
A perfectly proportioned story and a half cottage, the Farfield is full of traditional details and charm. The front is composed of matching board and batten gables flanking a covered porch featuring square columns with pegged capitols. A tour of the rear façade reveals an asymmetrical elevation with a tall living room gable anchoring the right and a low retractable-screened porch to the left.
Inside, the front foyer opens up to a wide staircase clad in horizontal boards for a more modern feel. To the left, and through a short hall, is a study with private access to the main levels public bathroom. Further back a corridor, framed on one side by the living rooms stone fireplace, connects the master suite to the rest of the house. Entrance to the living room can be gained through a pair of openings flanking the stone fireplace, or via the open concept kitchen/dining room. Neutral grey cabinets featuring a modern take on a recessed panel look, line the perimeter of the kitchen, framing the elongated kitchen island. Twelve leather wrapped chairs provide enough seating for a large family, or gathering of friends. Anchoring the rear of the main level is the screened in porch framed by square columns that match the style of those found at the front porch. Upstairs, there are a total of four separate sleeping chambers. The two bedrooms above the master suite share a bathroom, while the third bedroom to the rear features its own en suite. The fourth is a large bunkroom above the homes two-stall garage large enough to host an abundance of guests.

Elegant gender-neutral gray floor walk-in closet photo in Other with recessed-panel cabinets and beige cabinets
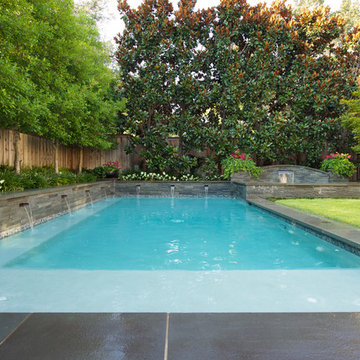
Pool with Pennsylvania bluestone coping and decks, copper scupper fountains surrounded by a lush landscape.
Photo By Sara Donaldson
Inspiration for a large timeless backyard rectangular and stone infinity pool fountain remodel in Dallas
Inspiration for a large timeless backyard rectangular and stone infinity pool fountain remodel in Dallas

Home office - traditional freestanding desk medium tone wood floor, brown floor, wallpaper ceiling, wall paneling and wallpaper home office idea in New York with beige walls

Project Developer April Case Underwood https://www.houzz.com/pro/awood21/april-case-underwood
Designer Elena Eskandari https://www.houzz.com/pro/eeskandari/elena-eskandari-case-design-remodeling-inc
Photography by Stacy Zarin Goldberg

Troy Glasgow
Inspiration for a mid-sized timeless travertine floor and beige floor sunroom remodel in Nashville with a standard ceiling and no fireplace
Inspiration for a mid-sized timeless travertine floor and beige floor sunroom remodel in Nashville with a standard ceiling and no fireplace

This steeply sloped property was converted into a backyard retreat through the use of natural and man-made stone. The natural gunite swimming pool includes a sundeck and waterfall and is surrounded by a generous paver patio, seat walls and a sunken bar. A Koi pond, bocce court and night-lighting provided add to the interest and enjoyment of this landscape.
This beautiful redesign was also featured in the Interlock Design Magazine. Explained perfectly in ICPI, “Some spa owners might be jealous of the newly revamped backyard of Wayne, NJ family: 5,000 square feet of outdoor living space, complete with an elevated patio area, pool and hot tub lined with natural rock, a waterfall bubbling gently down from a walkway above, and a cozy fire pit tucked off to the side. The era of kiddie pools, Coleman grills and fold-up lawn chairs may be officially over.”

This master bathroom is elegant and rich. The materials used are all premium materials yet they are not boastful, creating a true old world quality. The sea-foam colored hand made and glazed wall tiles are meticulously placed to create straight lines despite the abnormal shapes. The Restoration Hardware sconces and orb chandelier both complement and contrast the traditional style of the furniture vanity, Rohl plumbing fixtures and claw foot tub.
Design solutions include selecting mosaic hexagonal Calcutta gold floor tile as the perfect complement to the horizontal and linear look of the wall tile. As well, the crown molding is set at the elevation of the shower soffit and top of the window casing (not seen here) to provide a purposeful termination of the tile. Notice the full tiles at the top and bottom of the wall, small details such as this are what really brings the architect's intention to full expression with our projects.
Beautifully appointed custom home near Venice Beach, FL. Designed with the south Florida cottage style that is prevalent in Naples. Every part of this home is detailed to show off the work of the craftsmen that created it.
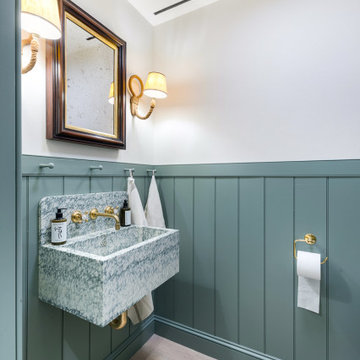
Inspiration for a small timeless light wood floor and wainscoting powder room remodel in New York with a floating vanity
Traditional Turquoise Home Design Ideas

The detailed plans for this bathroom can be purchased here: https://www.changeyourbathroom.com/shop/simple-yet-elegant-bathroom-plans/ Small bathroom with Carrara marble hex tile on floor, ceramic subway tile on shower walls, marble counter top, marble bench seat, marble trimming out window, water resistant marine shutters in shower, towel rack with capital picture frame, frameless glass panel with hinges. Atlanta Bathroom
1

























