Transitional Wood Ceiling Kitchen Ideas
Refine by:
Budget
Sort by:Popular Today
141 - 160 of 603 photos
Item 1 of 3
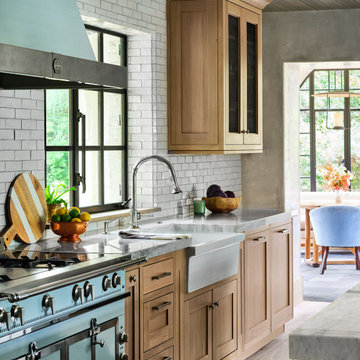
Enclosed kitchen - large transitional single-wall medium tone wood floor, brown floor and wood ceiling enclosed kitchen idea in Denver with an undermount sink, recessed-panel cabinets, brown cabinets, white backsplash, subway tile backsplash, colored appliances, an island and gray countertops
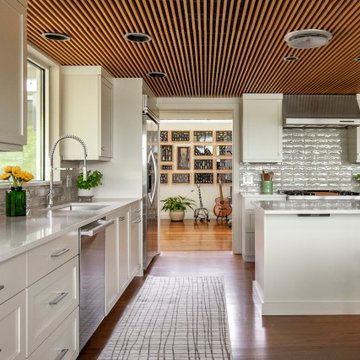
Mid-sized transitional l-shaped medium tone wood floor, brown floor and wood ceiling open concept kitchen photo in Nashville with an undermount sink, recessed-panel cabinets, white cabinets, quartz countertops, gray backsplash, ceramic backsplash, stainless steel appliances, an island and white countertops
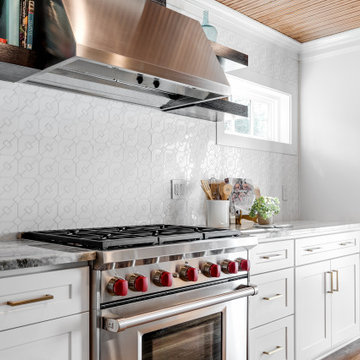
Example of a large transitional medium tone wood floor, brown floor and wood ceiling eat-in kitchen design in Richmond with a single-bowl sink, shaker cabinets, white cabinets, marble countertops, white backsplash and an island
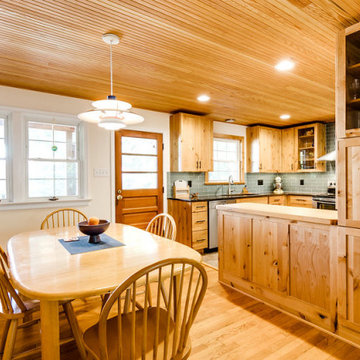
Kitchen Renovation in existing space including wood ceilings, new cabinetry, appliances, flooring and tile.
Design reflects the owners affinity for natural materials with a modern touch
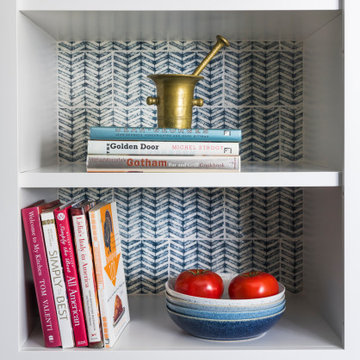
A renovation of a waterfront colonial that was prompted by a severe flood resulted in a completely reinvented home. The kitchen overlooks the water, and is designed to maximize light and views. Sarah Robertson of Studio Dearborn helped her client renovate their kitchen to capture the views and vibe they were after. An appliance wall takes care of the business in this kitchen, and a pantry door was designed to seamlessly integrate into the cabinetry. The range was placed between two windows that overlook the covered porch, and the homeowners collection of artisan pieces are displayed on shelving across the windows. The custom zinc hood gives the kitchen a feeling of age and patina.
Thoughtful storage is everywhere in this kitchen, including charging drawers, pullouts for cookware, trays, utensils and condiments, and a customized dog feeding station!
Photos Adam Macchia. For more information, you may visit our website at www.studiodearborn.com or email us at info@studiodearborn.com.
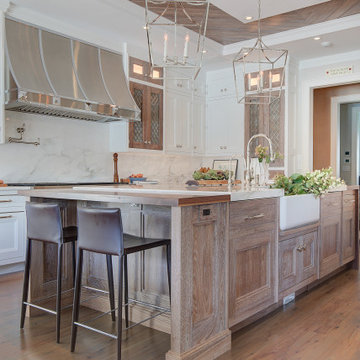
Bakes & Kropp remodeled this former showhouse kitchen to reflect the personalities of its owners—and with 450 square feet to work with, the team had plenty of space to be creative. The kitchen now includes two sinks, two dishwashers, two fridges, and a large French Top stove to support the owner’s preferred cooking style. The space is elegant but comfortable and carefully blends a mixture of walnut, painted cabinetry, stone, and metal accents.
Just a few standout design details include the walnut ceiling patterning, the metal mesh overlay on the cabinet doors sourced from Armac Martin, and a custom range hood unlike any the Bakes & Kropp team had created before.
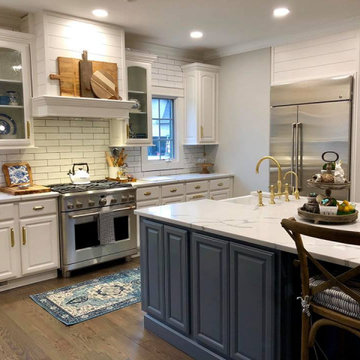
Inspiration for a mid-sized transitional l-shaped medium tone wood floor, brown floor and wood ceiling kitchen pantry remodel in Indianapolis with a farmhouse sink, raised-panel cabinets, blue cabinets, quartz countertops, white backsplash, subway tile backsplash, stainless steel appliances, an island and white countertops
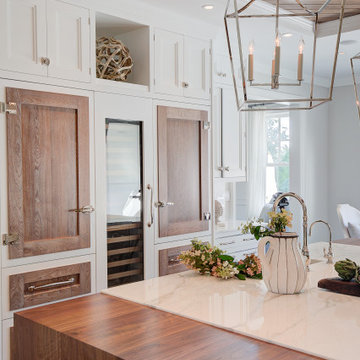
Bakes & Kropp remodeled this former showhouse kitchen to reflect the personalities of its owners—and with 450 square feet to work with, the team had plenty of space to be creative. The kitchen now includes two sinks, two dishwashers, two fridges, and a large French Top stove to support the owner’s preferred cooking style. The space is elegant but comfortable and carefully blends a mixture of walnut, painted cabinetry, stone, and metal accents.
Just a few standout design details include the walnut ceiling patterning, the metal mesh overlay on the cabinet doors sourced from Armac Martin, and a custom range hood unlike any the Bakes & Kropp team had created before.
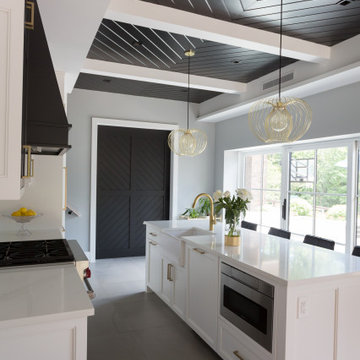
Inspiration for a mid-sized transitional porcelain tile, gray floor and wood ceiling kitchen remodel in New York
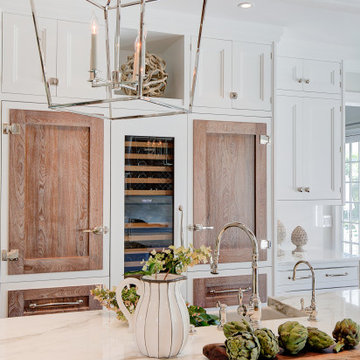
Bakes & Kropp remodeled this former showhouse kitchen to reflect the personalities of its owners—and with 450 square feet to work with, the team had plenty of space to be creative. The kitchen now includes two sinks, two dishwashers, two fridges, and a large French Top stove to support the owner’s preferred cooking style. The space is elegant but comfortable and carefully blends a mixture of walnut, painted cabinetry, stone, and metal accents.
Just a few standout design details include the walnut ceiling patterning, the metal mesh overlay on the cabinet doors sourced from Armac Martin, and a custom range hood unlike any the Bakes & Kropp team had created before.
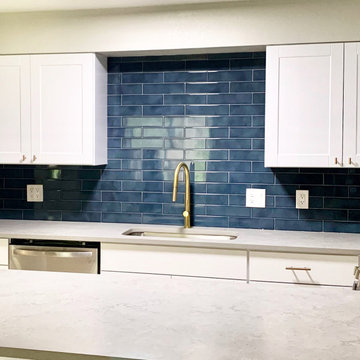
Eat-in kitchen - small transitional u-shaped ceramic tile, beige floor and wood ceiling eat-in kitchen idea in Austin with a single-bowl sink, shaker cabinets, white cabinets, quartz countertops, blue backsplash, porcelain backsplash, stainless steel appliances, a peninsula and gray countertops
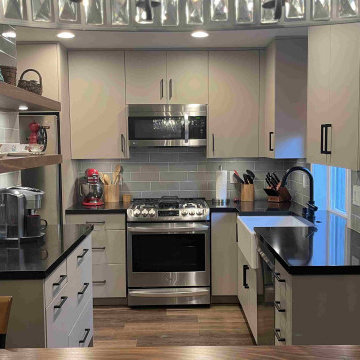
Design Build Transitional Kitchen Remodel in Newport Beach Orange County
Inspiration for a mid-sized transitional u-shaped light wood floor, multicolored floor and wood ceiling eat-in kitchen remodel in Orange County with a farmhouse sink, shaker cabinets, gray cabinets, granite countertops, gray backsplash, ceramic backsplash, stainless steel appliances, an island and black countertops
Inspiration for a mid-sized transitional u-shaped light wood floor, multicolored floor and wood ceiling eat-in kitchen remodel in Orange County with a farmhouse sink, shaker cabinets, gray cabinets, granite countertops, gray backsplash, ceramic backsplash, stainless steel appliances, an island and black countertops
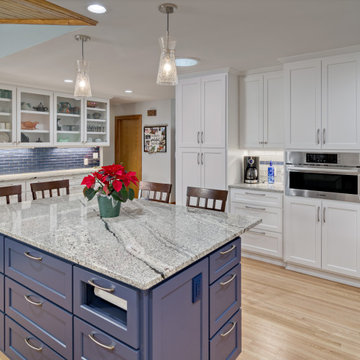
Example of a transitional light wood floor and wood ceiling eat-in kitchen design in Minneapolis with recessed-panel cabinets, granite countertops, blue backsplash, glass tile backsplash, stainless steel appliances, an island and gray countertops
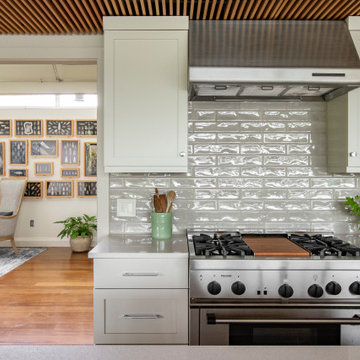
Mid-sized transitional l-shaped medium tone wood floor, brown floor and wood ceiling open concept kitchen photo in Nashville with an undermount sink, recessed-panel cabinets, white cabinets, quartz countertops, gray backsplash, ceramic backsplash, stainless steel appliances, an island and white countertops

Our wonderfully talented kitchen and bath designer Claire, who created this project transformation.
Photography: Scott Amundson Photography
Example of a large transitional l-shaped medium tone wood floor, brown floor and wood ceiling eat-in kitchen design in Minneapolis with an island, a triple-bowl sink, recessed-panel cabinets, white cabinets, quartz countertops, gray backsplash, marble backsplash, stainless steel appliances and white countertops
Example of a large transitional l-shaped medium tone wood floor, brown floor and wood ceiling eat-in kitchen design in Minneapolis with an island, a triple-bowl sink, recessed-panel cabinets, white cabinets, quartz countertops, gray backsplash, marble backsplash, stainless steel appliances and white countertops
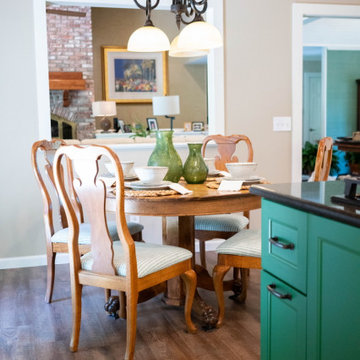
Mid-sized transitional u-shaped brown floor and wood ceiling eat-in kitchen photo in Other with a double-bowl sink, shaker cabinets, white cabinets, granite countertops, mosaic tile backsplash, white appliances, an island and white countertops
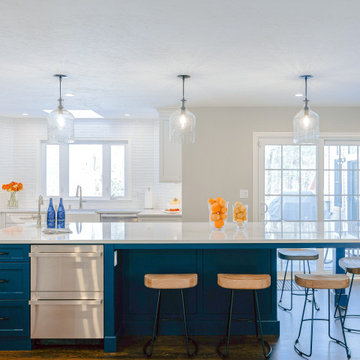
This glamourous kitchen is one you won’t forget.
With its 10ft royal blue island with white marble countertops, this island holds 5 barstool
seats, a prep sink, two under cabinet refrigerators, hidden electrical outlets and a microwave oven. This space was custom designed to be modern and functional, whether hosting
guests or making a weekend brunch with the family, the island does it all.
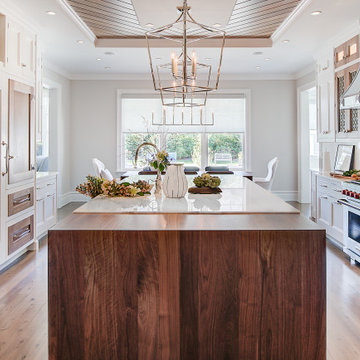
Bakes & Kropp remodeled this former showhouse kitchen to reflect the personalities of its owners—and with 450 square feet to work with, the team had plenty of space to be creative. The kitchen now includes two sinks, two dishwashers, two fridges, and a large French Top stove to support the owner’s preferred cooking style. The space is elegant but comfortable and carefully blends a mixture of walnut, painted cabinetry, stone, and metal accents.
Just a few standout design details include the walnut ceiling patterning, the metal mesh overlay on the cabinet doors sourced from Armac Martin, and a custom range hood unlike any the Bakes & Kropp team had created before.
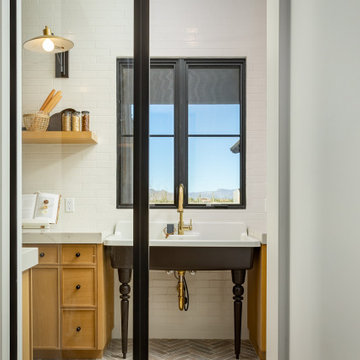
Example of a large transitional galley light wood floor, beige floor and wood ceiling open concept kitchen design in Phoenix with an undermount sink, beaded inset cabinets, light wood cabinets, quartz countertops, white backsplash, stone slab backsplash, stainless steel appliances, two islands and white countertops
Transitional Wood Ceiling Kitchen Ideas
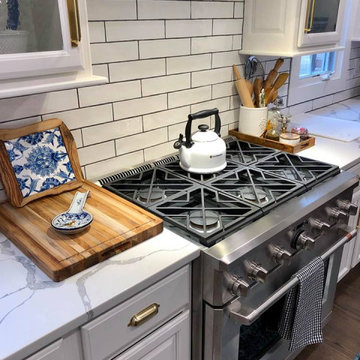
Example of a mid-sized transitional l-shaped medium tone wood floor, brown floor and wood ceiling kitchen pantry design in Indianapolis with a farmhouse sink, raised-panel cabinets, blue cabinets, quartz countertops, white backsplash, subway tile backsplash, stainless steel appliances, an island and white countertops
8





