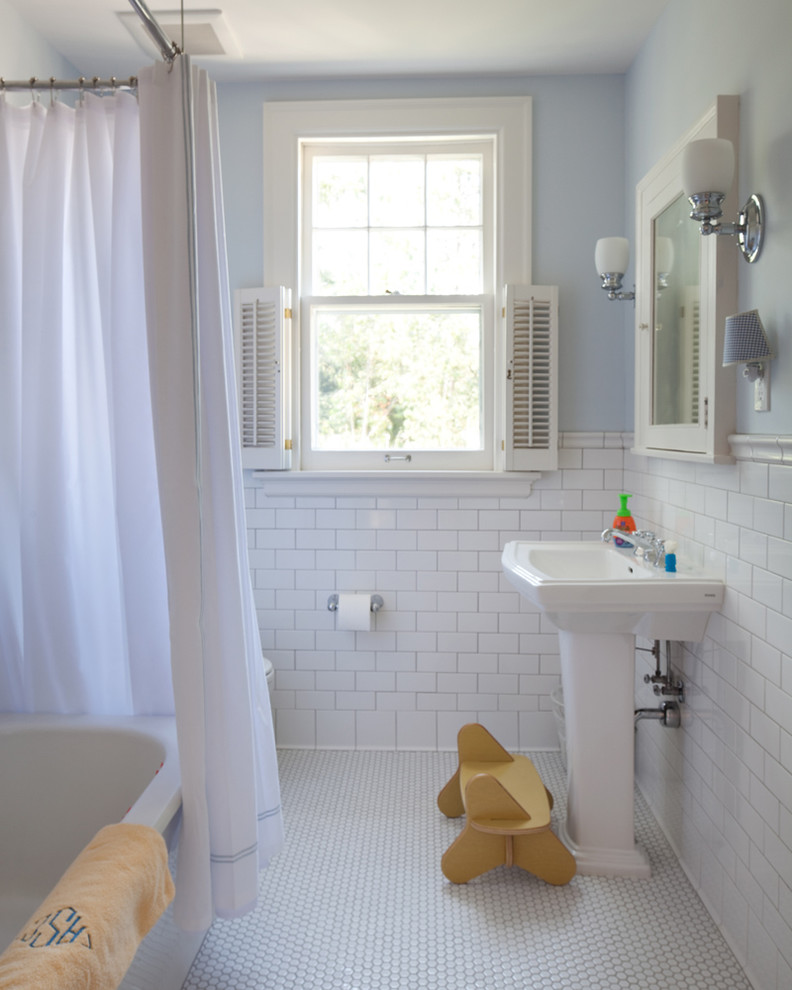
West Isles Kid's Bath
Traditional Bathroom, Minneapolis
This formidable turn-of-the-century home sits on a large lot overlooking a prominent lake in Minneapolis. The architecturally significant home was altered to create a connected kitchen/family space, an informal powder room, mudroom, and functional connection to the garage. Additionally, the kitchen and children’s bath were renovated and a new nursery was created. A new home gym, complete with an indoor resistance pool, now occupies a portion of the home’s lower level space.
Troy Thies Photography - Joe Metzler, SALA Architects
Other Photos in West Isles Colonial - Lake of the Isles, Minneapolis, MN
What Houzzers are commenting on
Nuala Rege added this to Nuala's IdeasJune 29, 2024
Floor and wall







6. Tiled walls. If you live with children, it’s best to go with tiles for your bathroom walls. For some mysterious...