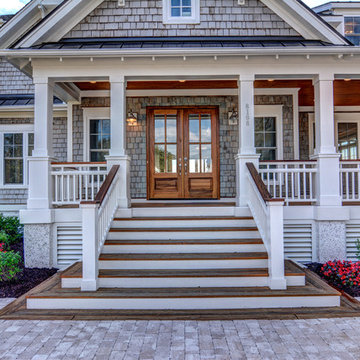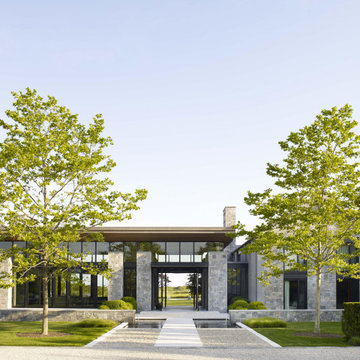Huge Exterior Home Ideas
Refine by:
Budget
Sort by:Popular Today
1 - 20 of 33,361 photos
Item 1 of 2
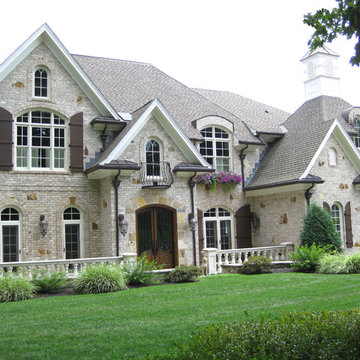
Inspiration for a huge craftsman beige two-story mixed siding exterior home remodel in Boston with a tile roof

View of carriage house garage doors, observatory silo, and screened in porch overlooking the lake.
Inspiration for a huge cottage red three-story wood gable roof remodel in New York
Inspiration for a huge cottage red three-story wood gable roof remodel in New York
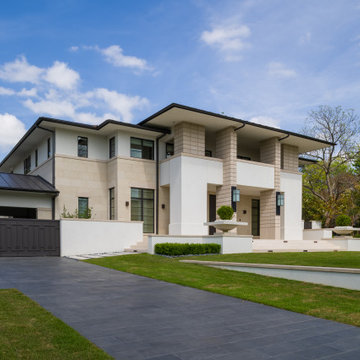
Huge contemporary beige two-story mixed siding house exterior idea in Dallas with a mixed material roof

Architect: Robin McCarthy, Arch Studio, Inc.
Construction: Joe Arena Construction
Photography by Mark Pinkerton
Example of a huge farmhouse yellow two-story stucco exterior home design in San Francisco with a clipped gable roof
Example of a huge farmhouse yellow two-story stucco exterior home design in San Francisco with a clipped gable roof
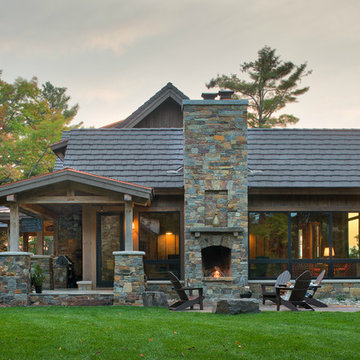
Scott Amundson
Example of a huge mountain style brown three-story mixed siding exterior home design in Minneapolis with a mixed material roof
Example of a huge mountain style brown three-story mixed siding exterior home design in Minneapolis with a mixed material roof
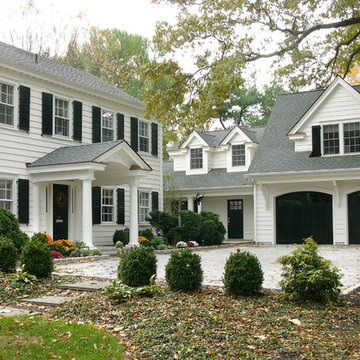
This two-car garage (with a family room above), along with a new mudroom connector and front porch, provides a significant increase in function and space for this traditional Princeton home.
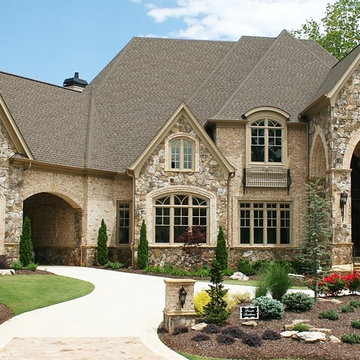
European timeless design / front elevation.
Huge traditional beige two-story brick exterior home idea in Atlanta
Huge traditional beige two-story brick exterior home idea in Atlanta

Located in Wrightwood Estates, Levi Construction’s latest residency is a two-story mid-century modern home that was re-imagined and extensively remodeled with a designer’s eye for detail, beauty and function. Beautifully positioned on a 9,600-square-foot lot with approximately 3,000 square feet of perfectly-lighted interior space. The open floorplan includes a great room with vaulted ceilings, gorgeous chef’s kitchen featuring Viking appliances, a smart WiFi refrigerator, and high-tech, smart home technology throughout. There are a total of 5 bedrooms and 4 bathrooms. On the first floor there are three large bedrooms, three bathrooms and a maid’s room with separate entrance. A custom walk-in closet and amazing bathroom complete the master retreat. The second floor has another large bedroom and bathroom with gorgeous views to the valley. The backyard area is an entertainer’s dream featuring a grassy lawn, covered patio, outdoor kitchen, dining pavilion, seating area with contemporary fire pit and an elevated deck to enjoy the beautiful mountain view.
Project designed and built by
Levi Construction
http://www.leviconstruction.com/
Levi Construction is specialized in designing and building custom homes, room additions, and complete home remodels. Contact us today for a quote.

Designed by MossCreek, this beautiful timber frame home includes signature MossCreek style elements such as natural materials, expression of structure, elegant rustic design, and perfect use of space in relation to build site. Photo by Mark Smith

This gorgeous modern farmhouse features hardie board board and batten siding with stunning black framed Pella windows. The soffit lighting accents each gable perfectly and creates the perfect farmhouse.
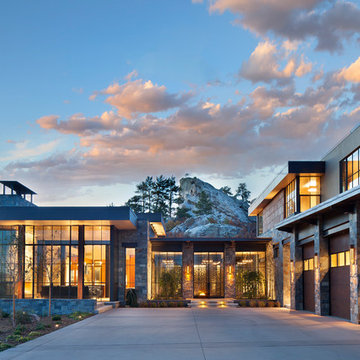
Perry Park Ranch Exterior
Example of a huge trendy gray two-story exterior home design in Denver
Example of a huge trendy gray two-story exterior home design in Denver

This is a beautiful beach getaway home remodel. This complete face lift consisted of exterior paint, new windows, custom concrete driveway, porch, and paver patio. We partnered with Jennifer Allison Design on this project. Her design firm contacted us to paint the entire house - inside and out. Images are used with permission. You can contact her at (310) 488-0331 for more information.

This 10,970 square-foot, single-family home took the place of an obsolete structure in an established, picturesque Milwaukee suburb. The newly constructed house feels both fresh and relevant while being respectful of its surrounding traditional context. It is sited in a way that makes it feel as if it was there very early and the neighborhood developed around it. The home is clad in a custom blend of New York granite sourced from two quarries to get a unique color blend. Large, white cement board trim, standing-seam copper, large groupings of windows, and cut limestone accents are composed to create a home that feels both old and new—and as if it were plucked from a storybook. Marvin products helped tell this story with many available options and configurations that fit the design.

Huge elegant red three-story brick house exterior photo in New York with a hip roof and a shingle roof
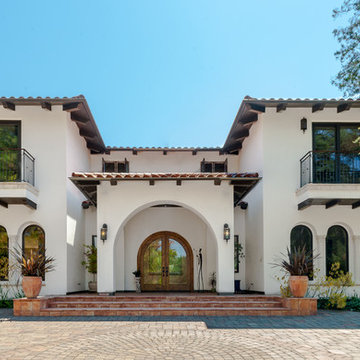
Front entry of the new mediterranean style home in Saratoga, CA.
Example of a huge tuscan beige two-story stucco exterior home design in San Francisco with a hip roof
Example of a huge tuscan beige two-story stucco exterior home design in San Francisco with a hip roof
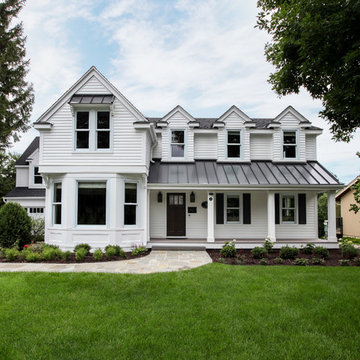
Jenna Weiler
Example of a huge cottage white three-story wood exterior home design in Minneapolis with a metal roof
Example of a huge cottage white three-story wood exterior home design in Minneapolis with a metal roof

Example of a huge transitional white two-story brick exterior home design in Houston with a shingle roof
Huge Exterior Home Ideas
1






