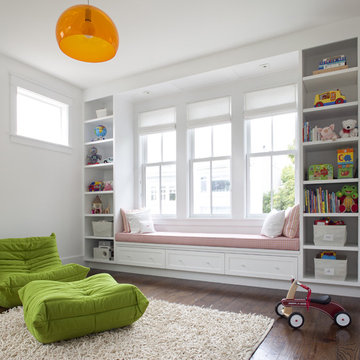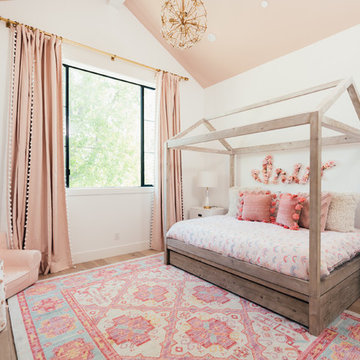Kids' Room Ideas - Color: White
Refine by:
Budget
Sort by:Popular Today
1 - 20 of 43,842 photos
Item 1 of 2
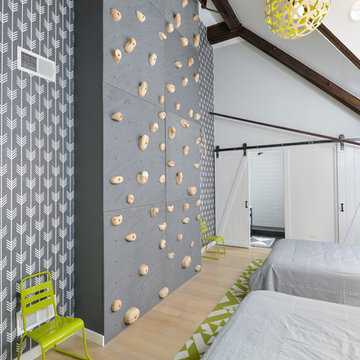
Inspiration for a contemporary gender-neutral light wood floor kids' bedroom remodel in Chicago with gray walls
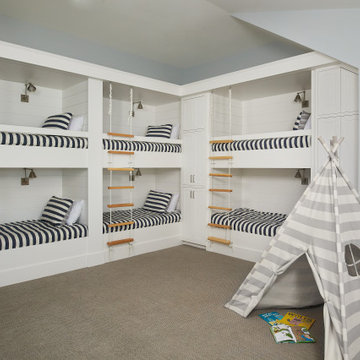
A fun guest room with 6 white custom-built bunks featuring striped bedding, built-in storage, and rope ladders.
Photo by Ashley Avila Photography
Inspiration for a large coastal gender-neutral carpeted and gray floor kids' room remodel in Grand Rapids with gray walls
Inspiration for a large coastal gender-neutral carpeted and gray floor kids' room remodel in Grand Rapids with gray walls

Using the family’s love of nature and travel as a launching point, we designed an earthy and layered room for two brothers to share. The playful yet timeless wallpaper was one of the first selections, and then everything else fell in place.

© Carl Wooley
Inspiration for a contemporary gender-neutral light wood floor kids' room remodel in New York with white walls
Inspiration for a contemporary gender-neutral light wood floor kids' room remodel in New York with white walls
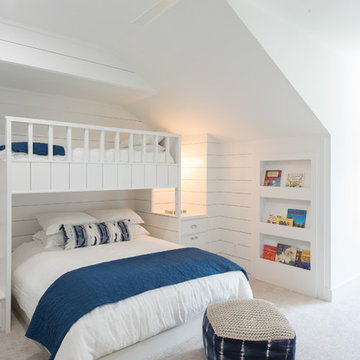
Beach style gender-neutral carpeted and gray floor kids' bedroom photo in Houston with white walls
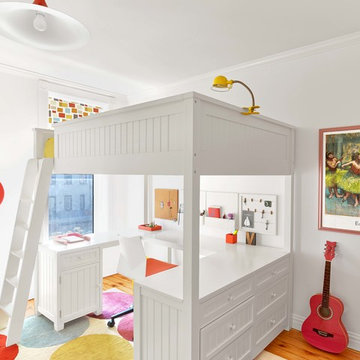
Eric Laignel
Example of a transitional girl medium tone wood floor kids' room design in New York with white walls
Example of a transitional girl medium tone wood floor kids' room design in New York with white walls

Kids' room - large contemporary gender-neutral dark wood floor, brown floor and wallpaper ceiling kids' room idea in DC Metro with white walls
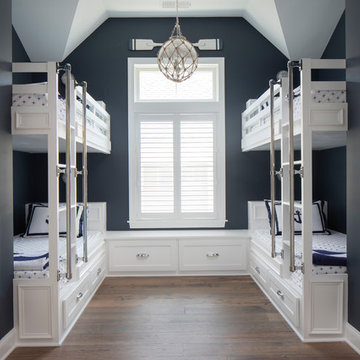
Nautical style bunk room with double closets! The custom bunk built-ins offer storage below while double flanking closets offer plenty of room for everyone!
Photography by John Martinelli

A teen hangout destination with a comfortable boho vibe. Brought together by Anthropologie Rose Petals Wallpaper, Serena and Lilly hanging chair, Cristol flush mount by Circa Lighting and a mix of custom and retail pillows. Design by Two Hands Interiors. See the rest of this cozy attic hangout space on our website. #tweenroom #teenroom
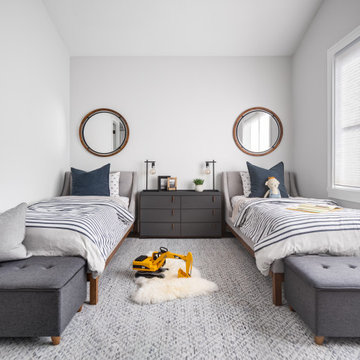
Kids' room - mid-sized transitional boy light wood floor, brown floor and vaulted ceiling kids' room idea in Orange County with white walls
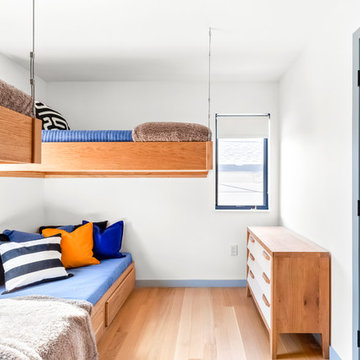
Inspiration for a mid-sized contemporary boy medium tone wood floor and brown floor kids' room remodel in New York with white walls
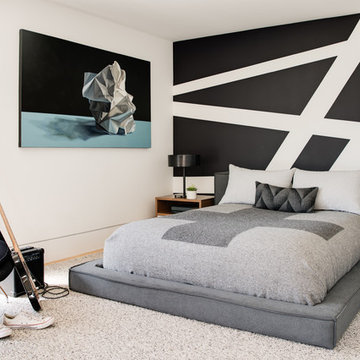
Example of a trendy boy medium tone wood floor and brown floor kids' room design in San Francisco with black walls
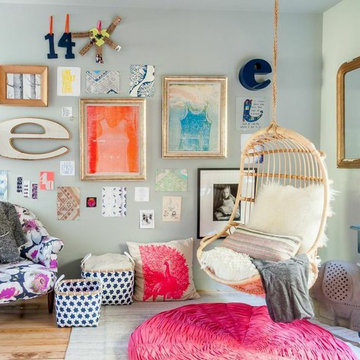
A fun, artistic bedroom for a teen girl - design by Dehn Bloom Design
Photo by Daniel Goodman
Example of a mid-sized eclectic girl light wood floor kids' room design in San Francisco with blue walls
Example of a mid-sized eclectic girl light wood floor kids' room design in San Francisco with blue walls
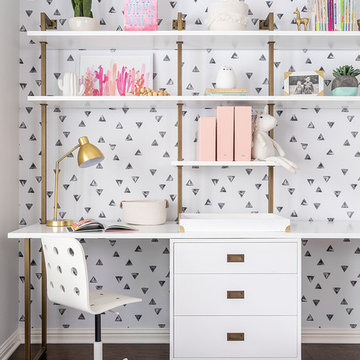
Merrick Ales Photography
Example of a trendy girl dark wood floor kids' room design in Austin with multicolored walls
Example of a trendy girl dark wood floor kids' room design in Austin with multicolored walls

Inspiration for a huge contemporary gender-neutral light wood floor, brown floor, vaulted ceiling and shiplap wall kids' bedroom remodel in Houston with white walls
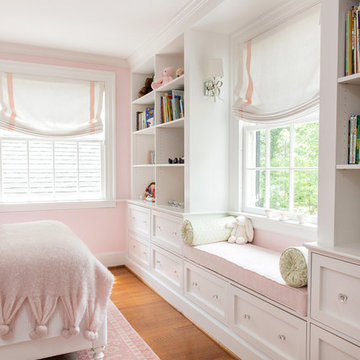
Inspiration for a timeless girl medium tone wood floor and beige floor kids' bedroom remodel in Raleigh with pink walls

Our clients purchased a new house, but wanted to add their own personal style and touches to make it really feel like home. We added a few updated to the exterior, plus paneling in the entryway and formal sitting room, customized the master closet, and cosmetic updates to the kitchen, formal dining room, great room, formal sitting room, laundry room, children’s spaces, nursery, and master suite. All new furniture, accessories, and home-staging was done by InHance. Window treatments, wall paper, and paint was updated, plus we re-did the tile in the downstairs powder room to glam it up. The children’s bedrooms and playroom have custom furnishings and décor pieces that make the rooms feel super sweet and personal. All the details in the furnishing and décor really brought this home together and our clients couldn’t be happier!
Kids' Room Ideas - Color: White
1






