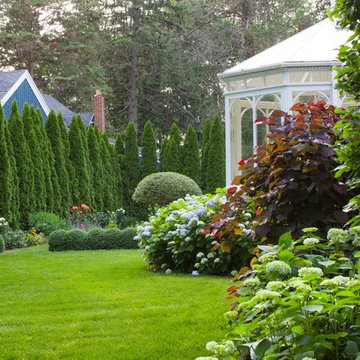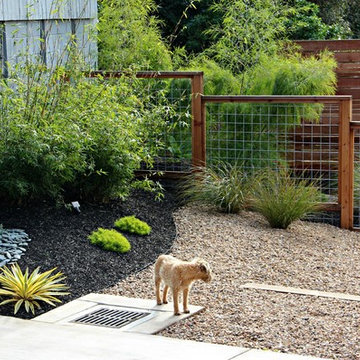Yellow, Green Home Design Ideas

Example of a tuscan multicolored floor and cement tile floor doorless shower design in Miami with dark wood cabinets, white walls, an undermount sink, solid surface countertops, white countertops and beaded inset cabinets

Interior view of the Northgrove Residence. Interior Design by Amity Worrell & Co. Construction by Smith Builders. Photography by Andrea Calo.
Example of a huge beach style master subway tile marble floor and white floor bathroom design in Austin with gray cabinets, marble countertops, white countertops, white walls, an undermount sink and recessed-panel cabinets
Example of a huge beach style master subway tile marble floor and white floor bathroom design in Austin with gray cabinets, marble countertops, white countertops, white walls, an undermount sink and recessed-panel cabinets

This shade arbor, located in The Woodlands, TX north of Houston, spans the entire length of the back yard. It combines a number of elements with custom structures that were constructed to emulate specific aspects of a Zen garden. The homeowner wanted a low-maintenance garden whose beauty could withstand the tough seasonal weather that strikes the area at various times of the year. He also desired a mood-altering aesthetic that would relax the senses and calm the mind. Most importantly, he wanted this meditative environment completely shielded from the outside world so he could find serenity in total privacy.
The most unique design element in this entire project is the roof of the shade arbor itself. It features a “negative space” leaf pattern that was designed in a software suite and cut out of the metal with a water jet cutter. Each form in the pattern is loosely suggestive of either a leaf, or a cluster of leaves.
These small, negative spaces cut from the metal are the source of the structure’ powerful visual and emotional impact. During the day, sunlight shines down and highlights columns, furniture, plantings, and gravel with a blend of dappling and shade that make you feel like you are sitting under the branches of a tree.
At night, the effects are even more brilliant. Skillfully concealed lights mounted on the trusses reflect off the steel in places, while in other places they penetrate the negative spaces, cascading brilliant patterns of ambient light down on vegetation, hardscape, and water alike.
The shade arbor shelters two gravel patios that are almost identical in space. The patio closest to the living room features a mini outdoor dining room, replete with tables and chairs. The patio is ornamented with a blend of ornamental grass, a small human figurine sculpture, and mid-level impact ground cover.
Gravel was chosen as the preferred hardscape material because of its Zen-like connotations. It is also remarkably soft to walk on, helping to set the mood for a relaxed afternoon in the dappled shade of gently filtered sunlight.
The second patio, spaced 15 feet away from the first, resides adjacent to the home at the opposite end of the shade arbor. Like its twin, it is also ornamented with ground cover borders, ornamental grasses, and a large urn identical to the first. Seating here is even more private and contemplative. Instead of a table and chairs, there is a large decorative concrete bench cut in the shape of a giant four-leaf clover.
Spanning the distance between these two patios, a bluestone walkway connects the two spaces. Along the way, its borders are punctuated in places by low-level ornamental grasses, a large flowering bush, another sculpture in the form of human faces, and foxtail ferns that spring up from a spread of river rock that punctuates the ends of the walkway.
The meditative quality of the shade arbor is reinforced by two special features. The first of these is a disappearing fountain that flows from the top of a large vertical stone embedded like a monolith in the other edges of the river rock. The drains and pumps to this fountain are carefully concealed underneath the covering of smooth stones, and the sound of the water is only barely perceptible, as if it is trying to force you to let go of your thoughts to hear it.
A large piece of core-10 steel, which is deliberately intended to rust quickly, rises up like an arced wall from behind the fountain stone. The dark color of the metal helps the casual viewer catch just a glimpse of light reflecting off the slow trickle of water that runs down the side of the stone into the river rock bed.
To complete the quiet moment that the shade arbor is intended to invoke, a thick wall of cypress trees rises up on all sides of the yard, completely shutting out the disturbances of the world with a comforting wall of living greenery that comforts the thoughts and emotions.

Inspiration for a small 1950s white tile and ceramic tile porcelain tile, white floor and single-sink bathroom remodel in Portland with flat-panel cabinets, light wood cabinets, a one-piece toilet, gray walls, a vessel sink, quartz countertops, a hinged shower door, white countertops, a niche and a freestanding vanity

Darren Setlow Photography
Large cottage l-shaped light wood floor, beige floor and exposed beam eat-in kitchen photo in Portland Maine with a farmhouse sink, shaker cabinets, white cabinets, granite countertops, gray backsplash, subway tile backsplash, paneled appliances, an island and multicolored countertops
Large cottage l-shaped light wood floor, beige floor and exposed beam eat-in kitchen photo in Portland Maine with a farmhouse sink, shaker cabinets, white cabinets, granite countertops, gray backsplash, subway tile backsplash, paneled appliances, an island and multicolored countertops

This contemporary master bathroom has all the elements of a roman bath—it’s beautiful, serene and decadent. Double showers and a partially sunken Jacuzzi add to its’ functionality.
The glass shower enclosure bridges the full height of the angled ceilings—120” h. The floor of the bathroom and shower are on the same plane which eliminates that pesky shower curb. The linear drain is understated and cool.
Andrew McKinney Photography

This grand Colonial in Willow Glen was built in 1925 and has been a landmark in the community ever since. The house underwent a careful remodel in 2019 which revitalized the home while maintaining historic details. See the "Before" photos to get the whole picture.

The inviting fire draws you through the garden. Surrounds Inc.
Photo of a large traditional backyard stone landscaping in DC Metro with a fireplace.
Photo of a large traditional backyard stone landscaping in DC Metro with a fireplace.

Design ideas for a large traditional partial sun backyard formal garden in New York.

Mid-sized elegant light wood floor open concept kitchen photo in Minneapolis with a farmhouse sink, shaker cabinets, white cabinets, an island, marble countertops, white backsplash, stone slab backsplash and stainless steel appliances

Golden Goddess bamboo and Mexican weeping bamboo peek through cattle panel fencing and garden wall panels.
Photo by Gabriel Frank
This is an example of a mid-sized modern drought-tolerant and partial sun backyard gravel landscaping in San Luis Obispo.
This is an example of a mid-sized modern drought-tolerant and partial sun backyard gravel landscaping in San Luis Obispo.

Outdoor furniture: EMU from Room & Board.
Photography by: Chris Martinez
This is an example of a mediterranean lawn edging in Albuquerque.
This is an example of a mediterranean lawn edging in Albuquerque.

A new ensuite created in what was the old box bedroom
Example of a small trendy master yellow tile and ceramic tile black floor and single-sink bathroom design in London with white cabinets and a pedestal sink
Example of a small trendy master yellow tile and ceramic tile black floor and single-sink bathroom design in London with white cabinets and a pedestal sink

Unique kitchen layout with cabinetry in two different finishes. Cabinetry is Darby Maple by Kemper and finished in "Palomino" and "Heirloom Oasis". This kitchen features a large L-shpaed island with integrated bench seat.

This beautiful, modern lakefront pool features a negative edge perfectly highlighting gorgeous sunset views over the lake water. An over-sized sun shelf with bubblers, negative edge spa, rain curtain in the gazebo, and two fire bowls create a stunning serene space.

Modern farmhouse kitchen design and remodel for a traditional San Francisco home include simple organic shapes, light colors, and clean details. Our farmhouse style incorporates walnut end-grain butcher block, floating walnut shelving, vintage Wolf range, and curvaceous handmade ceramic tile. Contemporary kitchen elements modernize the farmhouse style with stainless steel appliances, quartz countertop, and cork flooring.

Working with an award winning home design firm, this home was conceptualized and planned out with the utmost in attention to detail. Unique architectural elements abound, with the most prominent being the curved window set with extended roof overhang that looks a bit like a watch tower. Painting that feature a dark color, ensured that it remained noticeable without overtaking the front facade.
Extensive cedar was used to add a bit of rustic charm to the home, and warm up the exterior. All cedar is stained in Benjamin Moore Hidden Valley. If you look at each side of the highest gable, you will see two cedar beams flaring out. This was such a small detail, but well worth the cost for a crane and many men to lift and secure them in place at 30 feet in height.
Many have asked the guys at Pike what the style of this home is, and neither them nor the architects have a set answer. Pike Properties feels it blends many architectural styles into one unique home. If we had to call it something though, it would be Modern English Country.
Main Body Paint- Benjamin Moore Olympic Mountains
Dark Accent Paint- Benjamin Moore Kendall Charcoal
Gas Lantern- St. James lighting Montrose Large ( https://www.stjameslighting.com/project/montrose/)
Shingles- CertainTeed Landmark Pewter ( https://www.certainteed.com/residential-roofing/products/landmark/)
Yellow, Green Home Design Ideas

Example of a mid-sized arts and crafts green two-story mixed siding exterior home design in Other
5


























