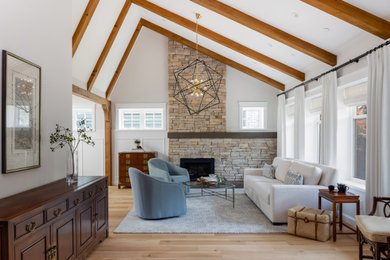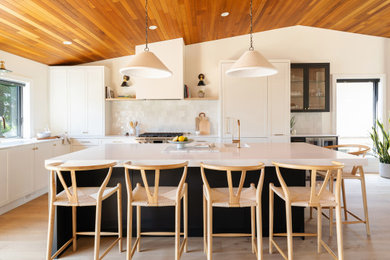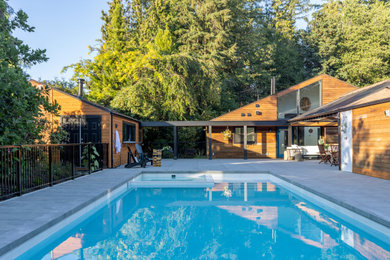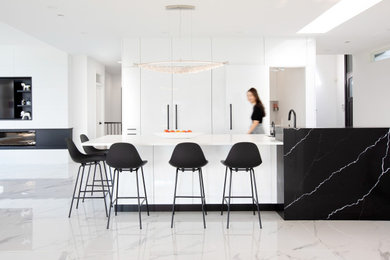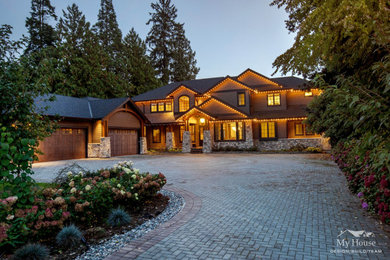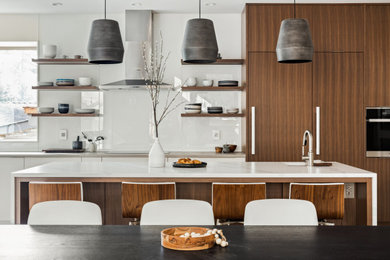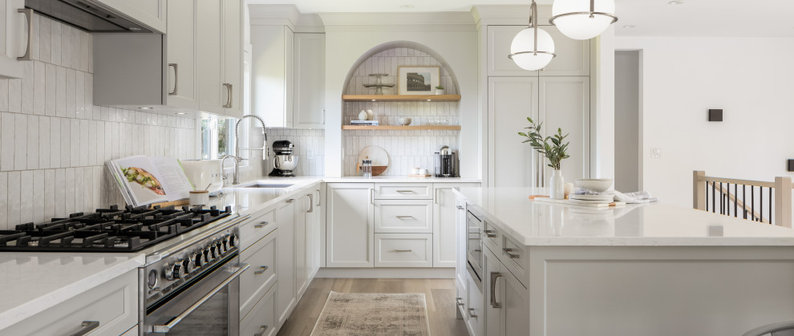
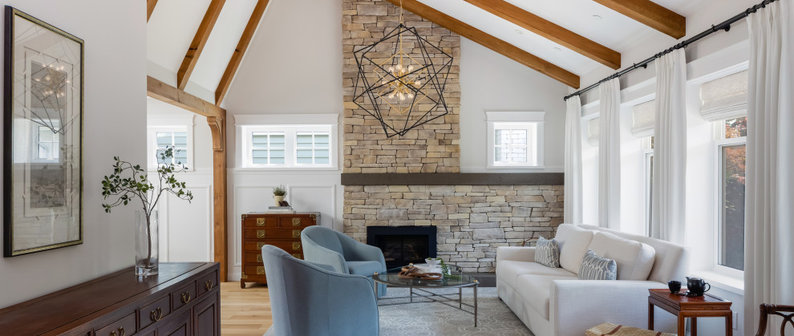
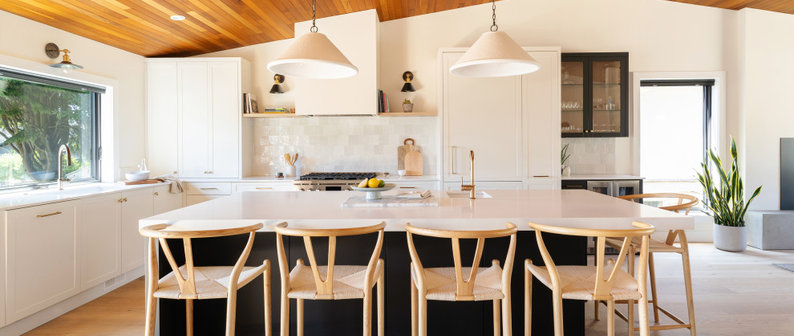
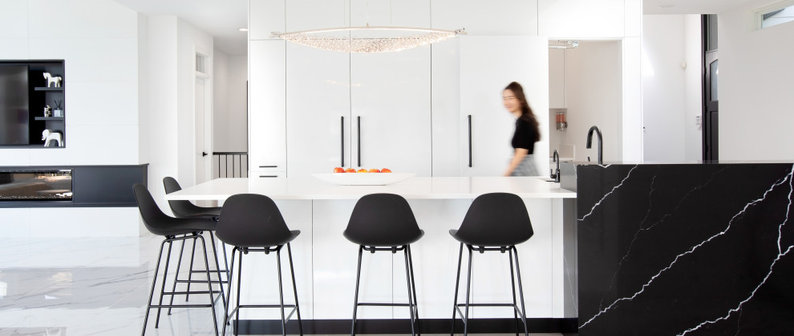
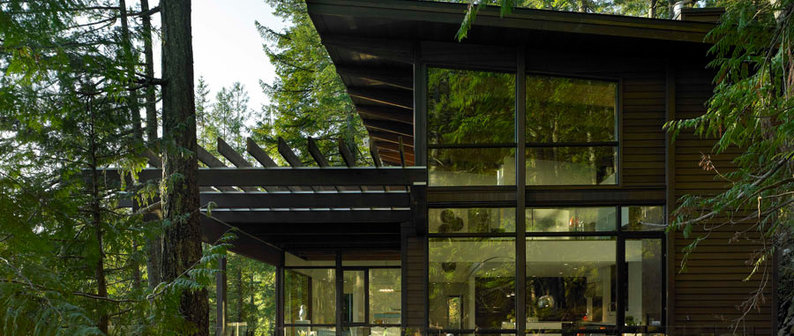


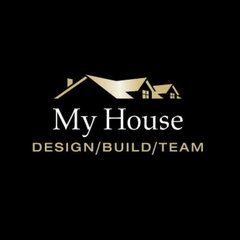
About Us
Services Provided
Custom Homes, Energy-Efficient Homes, Floor Plans, Green Building, Guesthouse Design & Construction, Handicap-Accessible Design, Home Additions, Home Extensions, Home Remodeling, Home Restoration, House Plans, Multigenerational Homes, New Home Construction, Project Management, Site Planning, Structural Engineering, Sustainable Design, Universal Design, Custom Home
Areas Served
Surrey, Anmore, Barnet, Belcarra, Burnaby, Cloverdale, Coquitlam, Delta, Ioco, Ladner, Langley, Maple Ridge, New Westminster, North Burnaby, North Surrey, Panorama Park, Pitt Meadows, Port Coquitlam, Richmond, Okanagan, Walnut Grove, Vancouver, West Vancouver, Aldergrove, Whistler, Vancouver Island, Lion's Bay, Gulf Islands, North Vancouver, Renfrew-Collingwood, West Point Grey, Yaletown, Hastings-Sunrise, Tsawwassen
Awards
Winner of over 100 industry-related awards including: Winner 2019 Georgie Awards –Grand Georgie for Customer Satisfaction https://www.myhousedesignbuild.com/awards/ Certifications Green Builder Baeumler Approved CHBA Certified Residential Builder & Certified Renovator
Business Details
Business Name
My House Design/Build/Team
Phone Number
(604) 265-9733
Address
15356 Fraser Hwy
Surrey, British Columbia V3R3P5
Canada
Typical Job Cost
CAD $50,000 - $2,000,000+
Followers
Such a pleasure working with my House! They helped us maximize space in our kitchen and create an outdoor living space that our whole family can now enjoy. Would highly recommend !Read Full Review
33 Reviews for My House Design/Build/Team




The My House Team

The My House Team

The My House Team

The My House Team

The My House Team

The My House Team

The My House Team



The My House Team










While we take responsibility for a client’s experience with us, we feel clarity from our perspective is warranted as to this review.
1. This client purchased an older 1950's home during the high-pressure market of the summer of 2016. At this time people were purchasing homes without the due diligence of complete inspections. Additionally, this client had not lived in the home to fully understand what was working or not working. Their budget was not set out in our contract. However, we did write into the contract a calculation table of approximate cost per square foot to renovate the interior, exterior, and addition to the home. Further, they indicated that they wanted to do all the inside finishing themselves as they own a millwork company and had the experience to complete this part of the project.
2. We suggested that before jumping into design and plans for permits, which would result in figuring out the cost later (which might be greater than they could afford), that we would do a "feasibility study". This would include a 3rd party inspection of drainage, roofing, mechanical and other general house conditions. During this time the client was eager to move ahead with some preliminary designs as they were renting and wanted to start the permit and subsequent renovation process as soon as possible.
3. After obtaining a survey to verify what the city would allow for additions we drew the as-built floor plans. We proposed 2nd & 3rd floor additions and alterations along with options for outdoor covered living space.
4. We prepared a report that had a complete detailed cost breakdown with options. This totalled $480,000 which was within the square foot calculated estimate we gave them before contracting. We completed this report 2 weeks after they closed on the purchase of their property.
However, at the time of presentation a summery page was given that showed a total of $240,000.
5. The next day it was realized these two documents didn't match up and we immediately called the homeowner to arrange to come to their rental home. We explained what had happened on the two pages, the husband who owned a millwork company said he had already seen the mistake and realized what must have happened.
6. This error was a simple clerical mistake made on 2 pages that the client was immediately notified of. Had we not made this mistake, the total cost with all the options the home owner asked for would not have changed. This was a large, full house re-build with 1000 square feet of new construction. In addition to this it had a lot of existing conditions unknown to the homeowner at the time of purchase, needing to be remedied.
7. When we billed the client for our services, we did so exactly as we had contracted. We laid out what the survey and 3rd party inspections would be and the approximate cost for the as-built drawings and proposed drawings for renovations.
8. Our goal during this phase is not to make a profit, but to accomplish the goals the client has asked us to. In this case, we believe we accomplished those goals. Our main goal is to discover, ‘is this project feasible to accomplish their needs and desires with a budget they can afford.’
9. When we last met with this homeowner, we said we would be happy to come up with other alternatives for them. We never mentioned any additional costs to do so. But they hesitated as they indicated that perhaps this house was not going to meet their family needs and they even mentioned potentially selling it and looking for something else.
10. They then contacted our team and told us they no longer needed anything further. They came into our office and we gave them all their drawings, elevations, and hard copies of reports. We concluded our account which included them signing off saying they were satisfied with all finances. We refunded them a portion of their deposit after deducting the costs we agreed to. At no time, did they indicate dissatisfaction with our team, but just a disappointment that what they had wanted to do was beyond their financial ability. They even told us that when they were prepared build their dream home, that they would be back in touch.
As a team, we have learned from this instance, and we do not expect to repeat any of the steps that led to this client’s dissatisfaction. We still hope to meet with this client to resolve their concerns.








13 Ideabooks
My House Design/Build/Team Average rating: 5 out of 5 stars |






