Outside kitchen SW Florida
8 years ago
Featured Answer
Sort by:Oldest
Comments (15)
- 8 years ago
- 8 years ago
Related Professionals
Glenbrook Interior Designers & Decorators · Fayetteville Architects & Building Designers · Town and Country Architects & Building Designers · Hybla Valley Kitchen & Bathroom Designers · Beaufort Furniture & Accessories · Huntersville Furniture & Accessories · Fillmore Furniture & Accessories · Vail Furniture & Accessories · Three Lakes General Contractors · Beloit General Contractors · Claremont General Contractors · Hampton General Contractors · La Grange Park General Contractors · Parkville General Contractors · Parma General Contractors- 8 years ago
- 8 years ago
- 8 years ago
- 8 years ago
- 8 years ago
- 8 years ago
- 8 years ago
- 8 years ago
- 8 years ago
Related Stories
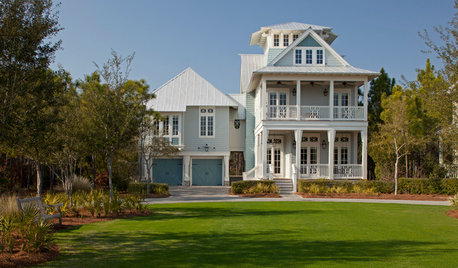
HOUZZ TOURSHouzz Tour: Beach-Scene Colors for a Picturesque Florida Getaway
Seaside hues paired with updated interior architecture make for a soothing and sophisticated vacation home
Full Story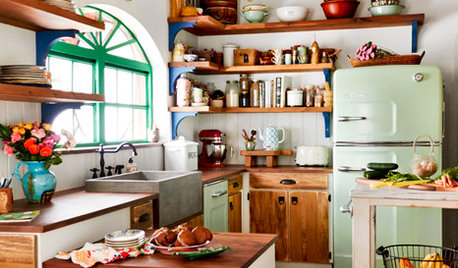
HOUZZ TV FAVORITESHouzz TV: Animals, Love and Color on a Florida Farm
Farm-fresh style is just right for this family of 6 — and their horses, dogs, cats, chickens, zebus, birds and pig
Full Story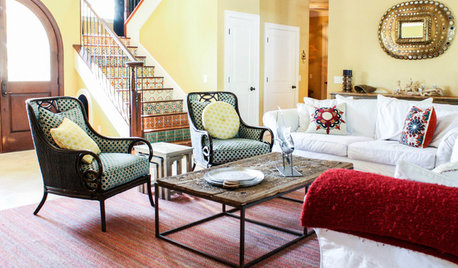
HOUZZ TOURSMy Houzz: Relaxing Mexican Resort Style in a Florida Home
Breezy and vibrant, this island home for a family of 7 has the air of their favorite retreat
Full Story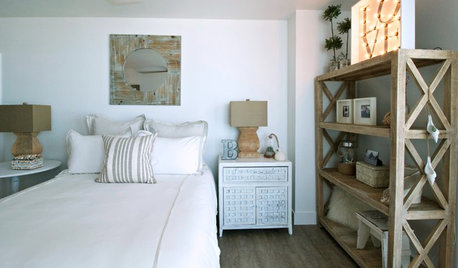
VACATION HOMESMy Houzz: A Peaceful Florida Getaway for Michigan Snowbirds
A high-rise beachfront condo becomes a spacious and bright vacation haven with coastal style
Full Story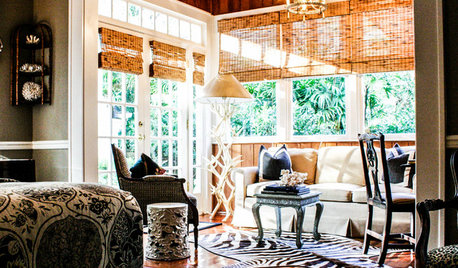
HOUZZ TOURSMy Houzz: Fulfilling a Childhood Fantasy in Florida
The fourth time was the charm for this Tampa homeowner, who now has a well-appointed and handsome home to show for his efforts
Full Story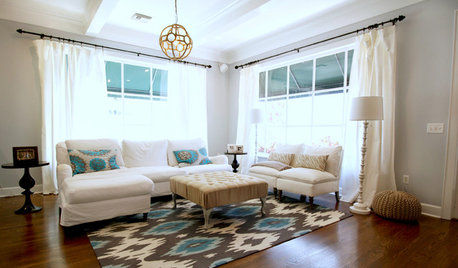
HOUZZ TOURSMy Houzz: Beach-Chic Style for a Florida Bungalow
Blues and whites create a coastal vibe in a family’s ‘forever’ home in Tampa
Full Story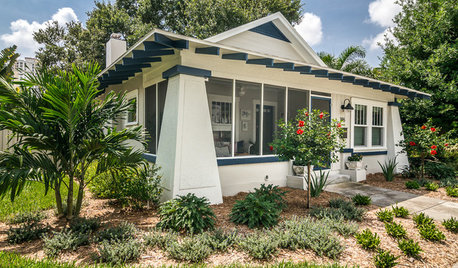
TRANSITIONAL HOMESHouzz Tour: Would-Be House Flipper Falls Hard for a Florida Bungalow
An investment project winds up becoming home for a St. Petersburg, Florida, design enthusiast
Full Story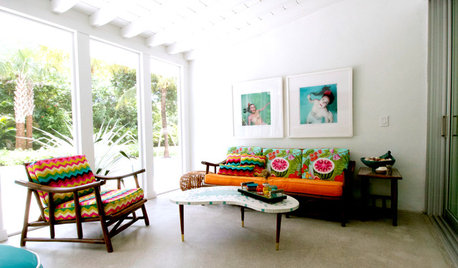
HOUZZ TOURSMy Houzz: Bright Island Style for a Florida Vacation Home
Hand-me-downs and new pieces mix happily in a midcentury home on a sunny South Florida island
Full Story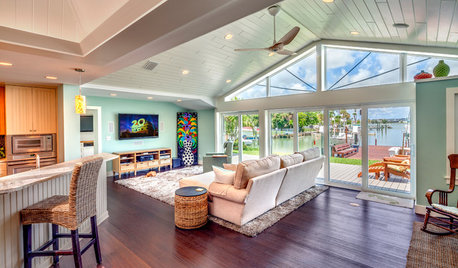
REMODELING GUIDESCoastal Makeover: A Florida Home Sees the Light
They're done! Check out the result of a ranch home that went from dark and dated to bright and airy — with a coveted water view
Full Story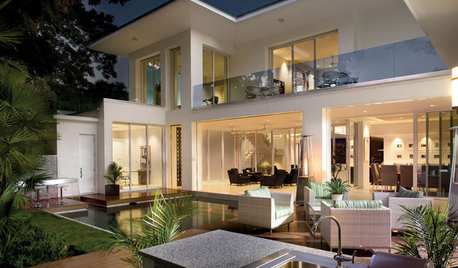
HOUZZ TOURSHouzz Tour: Step Inside (and Out) a New Florida Showhouse
2012 'New American Home' at International Builders Show celebrates latest materials and ideas for luxurious, indoor-outdoor living
Full Story





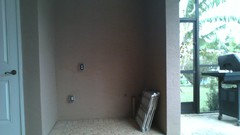
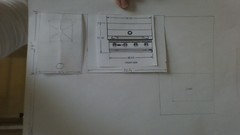

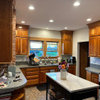

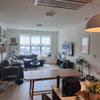
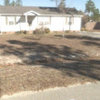
Revolutionary Gardens