Transom or No transom in a steam shower
3 years ago
Featured Answer
Sort by:Oldest
Comments (26)
Related Professionals
Auburn Hills Architects & Building Designers · Five Corners Architects & Building Designers · Port Charlotte Furniture & Accessories · Adelanto Furniture & Accessories · DeRidder General Contractors · Lincoln General Contractors · Hybla Valley Kitchen & Bathroom Designers · Lockport Kitchen & Bathroom Designers · Magna Kitchen & Bathroom Designers · Citrus Park Kitchen & Bathroom Remodelers · Richland Kitchen & Bathroom Remodelers · South Barrington Kitchen & Bathroom Remodelers · Miami Glass & Shower Door Dealers · Watauga Cabinets & Cabinetry · Riverside Window Treatments- 3 years agolast modified: 3 years ago
- 3 years ago
- 3 years ago
- 3 years agolast modified: 3 years ago
- 3 years ago
- 3 years ago
- 3 years ago
- 3 years ago
- 3 years agolast modified: 3 years ago
- 3 years agolast modified: 3 years ago
- 3 years agolast modified: 3 years ago
- 3 years ago
- 3 years ago
- 3 years ago
- 3 years ago
- 3 years ago
Related Stories
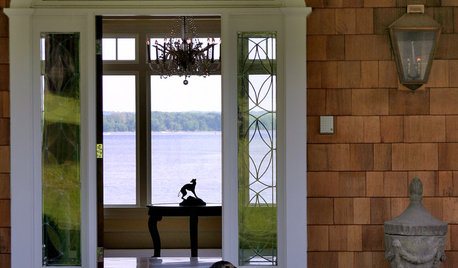
WINDOWSTransom Windows: Why Use Them — and Where?
See How a Little Extra Glass Lets in Light, Air and Style
Full Story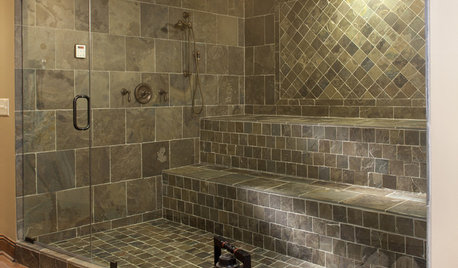
SHOWERSSteam Showers Bring a Beloved Spa Feature Home
Get the benefits of a time-honored ritual without firing up the coals, thanks to easier-than-ever home steam systems
Full Story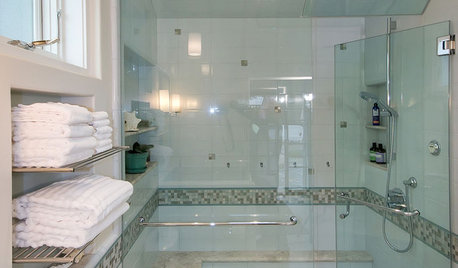
SHOWERSGet Steamy in the Shower for Spa Time at Home
Learn the components of a steam shower to plan a safe and sturdy installation and a soothing bath experience
Full Story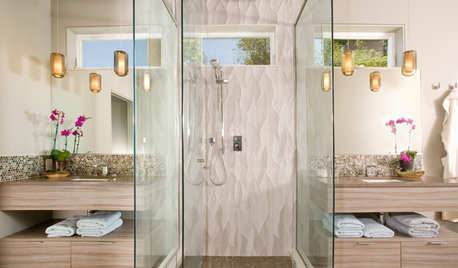
BATHROOM DESIGN8 Stunning and Soothing Shower Designs
Step into these brave bathroom designs, from Roman inspired to supermodern, and let the ideas wash over you
Full Story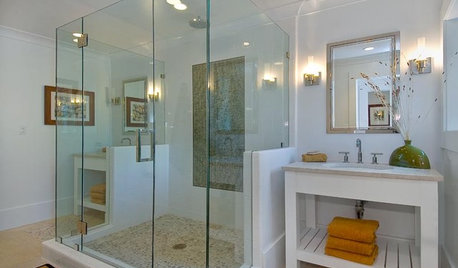
BATHROOM DESIGNExpert Talk: Frameless Showers Get Show of Support
Professional designers explain how frameless shower doors boosted the look or function of 12 bathrooms
Full Story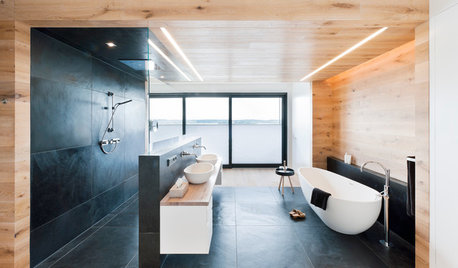
BATHROOM DESIGNDream Spaces: Spa-Worthy Showers to Refresh the Senses
In these fantasy baths, open designs let in natural light and views, and intriguing materials create drama
Full Story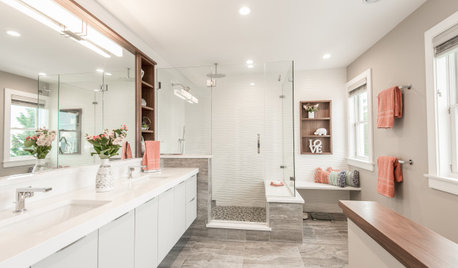
BATHROOM DESIGNNew This Week: 4 Dream Showers
Large and luxurious, these beautiful spaces might inspire you to consider some splurges in your bathroom renovation
Full Story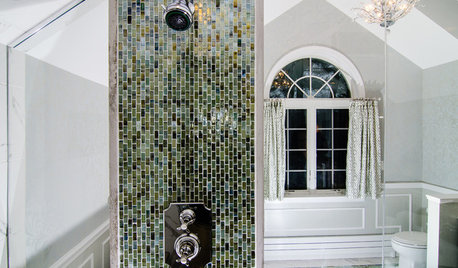
BEFORE AND AFTERSA Chilly Massachusetts Bathroom Gets the Hotel-Spa Treatment
Luxurious details including a steam shower and radiant-heat flooring create a relaxing private master bathroom for a couple
Full Story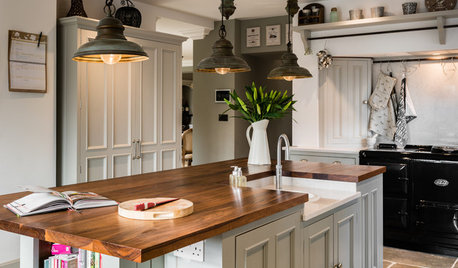
DECORATING GUIDESInterior Design Trends Expected to Take Hold in 2018
Get the lowdown on the colors, materials and other design decisions gaining steam now
Full Story
BATHROOM DESIGN5 Common Bathroom Design Mistakes to Avoid
Get your bath right for the long haul by dodging these blunders in toilet placement, shower type and more
Full Story





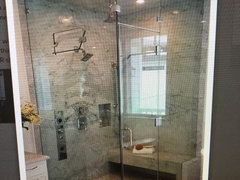
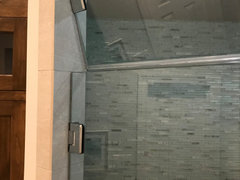

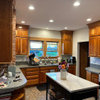


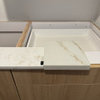

AJCN