Bossy Contractor Dilemma and Modern Mouldings
Hi Houzzers!
We are finishing kitchen in my parents’ new super-modern A-Frame home. Aesthetic is very clean lines everywhere with some intentionally infused curves throughout. Designer is out of town but at 5pm today I noticed cabinet mouldings installed with overhang beyond footprint of cabinet. I’m not certain but shouldn’t they be flush with the footprint of cabinet for the most clean/modern feel? My very traditional and bossy contractor keeps moving ahead with fussy design choices (ex: shoe molding everywhere on beautiful new construction floors with flat floor moulding because he said “in 30 years I’ve never installed a wood floor without shoe moulding”. Insert Eyeroll here.) Do I stop everything in the morning and make them redo it so it’s flush? Also: I’m very concerned about dust—is there any way to somehow create soffit all the way to ceiling on the flat ceiling areas and then what to do at the vaulted areas? Just deal with dust? Please see pic1 for current kitchen pic. Pic2 is full pic of kitchen. Additional pics are moulding-inspo pics. Please advise. Thx! -Michelle
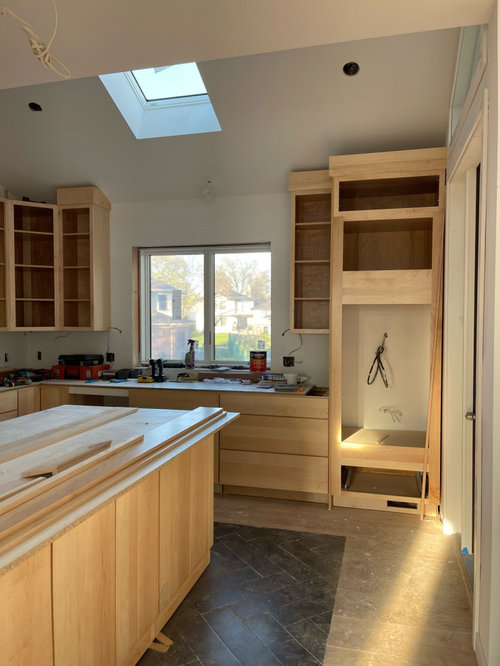
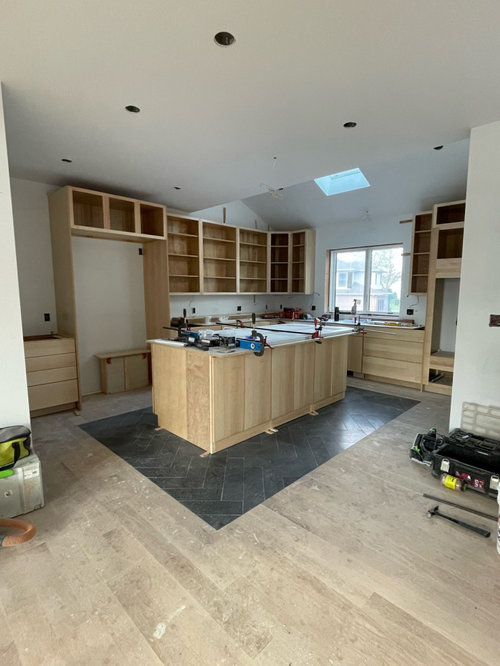

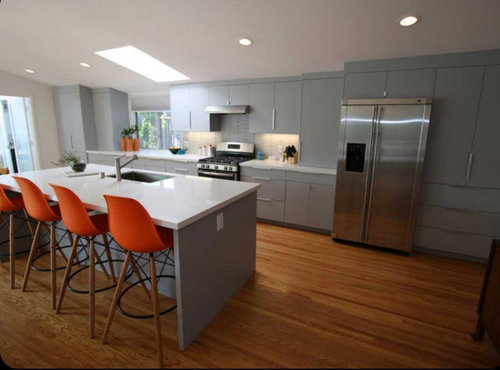
Comments (53)
- 3 months ago
Why the different flooor for the kitchen ? As for the rest SPEAK up or deal with things you do not want. No shoe mold ever in a super modern home that is just lazy install . If you are not on site every day you will not be happy . Your contractor does what the designer wants so speak now .
0 - 3 months ago
The cabinets are not detailed like your inspiration photos but you have not shared the shop drawings. The crown/ riser at the face of the cabinets is correct- it will be flush with the cabinet doors when they are installed. In your inspiration photo there are cover panels on the sides that are flush all the way to the ceiling, yours end 6” shy which is why the riser was added. The riser can’t be flush as it will always show a seam.
Related Professionals
Carson Kitchen & Bathroom Designers · White House Kitchen & Bathroom Designers · Dearborn Kitchen & Bathroom Remodelers · Parsippany Cabinets & Cabinetry · Green Valley Tile and Stone Contractors · Washington Architects & Building Designers · Nanticoke Architects & Building Designers · Albany General Contractors · Bay City General Contractors · Dardenne Prairie General Contractors · Jackson General Contractors · Lakewood Park General Contractors · Parma General Contractors · Richfield General Contractors · Syosset General ContractorsMichelle NJ
Original Author3 months agoThanks so much for your input. Technically I am in charge of the contractor as my parents are supplying funds but are mostly needing me to coordinate all and monitor what he does on site (I live across the street so monitoring is not usually too tough—except for when his ego comes out!). With regard to designer, she was hired to assist me on more of a “consultation” basis. This is because while I’m nowhere near a professional, I have lots of reno/design experience supervising my own home additions (completed in 2 stages three years apart). So I am pretty skilled in doing research, running around for samples, online shopping and coming up with 2 or 3 final options to present to designer for her final input before making ultimate design decisions. I certainly appreciatethe recommendation to share all design plans IN WRITING and accompanied by inspo photos. I just need to be super organized, plan ahead and share info well in advance. Doing my best but it does not help when contractor just wants to be finished fast and completes things his way instead of consulting with me when design qs do come up that are unclear.
Also note: tile “rug” in kitchen had two purposes: 1) to protect floor from stool legs scratching wood floors. 2) mom likes traditional/dark and dad likes modern/white. Put in dark herringbone fir mom in the hopes she can compromise and agree to white countertops for dad. Shopping for stone TODAY so wish me luck! Thx.
- 3 months ago
Dad isn't the one cleaning or cooking in the kitchen. He gets a vote, but don't ignore mom because you like white.
Frankly white glossy cabinets and white countertop sounds like a non-stop cleaning adventure.0 - 0
- 3 months ago
To the "designer"
Compromise can compromise a look. Do a modern white back splash tile, and look for soapstone or honed black granite for tops - so that the flooring may make some sense. It was not a great idea. Felt pads under chair legs are a much BETTER idea.
Michelle NJ
Original Author3 months agoActually my mom is fantastic attorney but awful cook. Dad is the chef in the house! So both definitely need a voice in there :) She got her choice of non-white cabinets and non-white floors so hoping she’ll be flexible with countertops. Though flexibility is not typically her thing. Hoping decision goes smoothly.
- 3 months agolast modified: 3 months ago
Details like a scribe to the floor, Joe? Seriously? In a new build which even implies a very level floor? A contractor of thirty years who has never done this ? Has not got adequate trim skills. It is beyond common........
If he was not told to scribe? If he refused? These are two different things.
This isn't seeming to be a case of what could be a "fail" or cause damage, or look hideous. This is a case of it's a lot easier, a lot more forgiving method, to add a shoe.
I have the utmost respect for my contractor, but at NO point, do I expect him to read my mind, nor to design. If I want something impossible? I will listen.................
0 Michelle NJ
Original Author3 months agoAll appliances and pulls are in Black so the dark floor and light countertops should all work well together.
Michelle NJ
Original Author3 months agoFor the record, we live in Central NJ where the vast majority of homes are quite traditional. So I understand if he is not USED to executing a more modern aesthetic (although HIS team worked with HIS architect to create this modern A-Frame home—which is why I was under the impression that he understood Modern. But I was incorrect) but once we have a few issues where he sees how what he is used to differs from what I am looking for, he should make extra effort to COLLABORATE and to consult with me as we move forward on any Design question that might come up. Hopefully he will do so moving forward??? But am not optimistic. So I now need to check on everything daily or even twice daily to make sure nothing executed that needs to be undone. Args.
- 3 months ago
You are still wrong.
You ARE the designer.
YOU DESIGNATE the details.
You only wanted to pay a designer to "consult"? That put money in your pocket, and also put you in charge.
Don't expect this guy to follow non existent details, you have not got in writing, in a notebook that does not leave the site. You have the OTHER copy.
- 3 months agolast modified: 3 months ago
I think it's best to always have a written description of specific details, non-standard details for your area, and drawings of details. The drawings don't need to be professional necessarily, they just need to be clear and call out what you want.
That said, there are going to be contractors who do what they want because they have always done it that way.
The people who do work for me want drawings or sketches or directions, and if they are not clear about something they ask before doing. That's why they do things for me over and over.
I did work on a project though where we would tape up specific drawings of details pertinent to what they were doing and we would find them crumpled up in the corners and the workers would say they "never saw them". And this happened repeatedly. I was just a designer on the project, the homeowner was acting as the GC and was kind of burnt out and there were a number of things that they let go as "good enough", and I had to let it go. But I hated looking at a couple of things every time I walked in that house.
I also had a situation where I told the contractor that a framing measurement was incorrect as soon as it went up and the contractor insisted I was wrong, and at the end of the project there was a pocket door that didn't fit into the pocket. And he told the homeowner that if he "had known I was going to micromanage details like this and make sure he followed all the drawings so exactly that [he] would have charged more". Like following the plans was a Bad Thing. And there was nothing in those drawings all that refined or unusual like flush base or anything
Michelle NJ
Original Author3 months agoI recently requested that contractor show me dry fit of herringbone tile “rug” in the actual kitchen so I could see where pattern begins and ends in person with island dimensions taped out. First he had me come when kitchen filled with wood flooring piles so was no access to actual kitchen floor. He did dry fit for me but only a portion of real size, placed in LIVING ROOM, and oriented totally differently from ultimate kitchen placement so I needed to “Tetris” all in my head and “imagine that front door is here”. I am NOT good at Tetris. Args. Time wasted. Second invitation was when kitchen filled with interior doors so again no access to kitchen floor! So again with failed Tetris (this time in bedroom). Final invitation was on day of installation when tile guys were in middle of putting down waterproof barrier so again no direct floor access. After way too much time with all of us doing math and talking theoretical pattern portions, I finally asked to just make the dryfit (AKA Tetris board in Living Room) bigger than actual “rug” and to please just tape off the edges do I could see final design. Ultimately that worked. And we could greenlight the plan. During that exchange i was made out to be the pain-in-the-butt/high-maintenance customer and was even told by contractor “in jest” that he’d need to start charging me for “consultation time” because of all the extra time they putting in with this. I was not amused. Was I being too high-maintenance? Or is it typical for customer to want to see ehat complicated tile design looks like BEFORE it is installed to confirm it’s the correct vision and that patterns/partial patterns on all sides make sense???
- 3 months ago
Contractors don't plan tile layouts, designers do. You have taken on the roll of designer but want other people to do it for you. Yes you are making him do things that he doesn't do with other clients.
- 3 months agolast modified: 3 months ago
Take the designer off consultation status and HIRE her .
Get a contract - her duties and responsibilities.
You are not a designer and not a manager. That much is very clear.
- 3 months agolast modified: 3 months ago
You might as well title the post "Wimpy homeowner cannot communicate details" as title it as pejoratively as you have against the contractor that you vetted and CHOSE to implement the work.
Design documents are the written law. The diagrams are the written law. Those are what instruct someone to do what you want. In the absence of that, verbal descriptions are pitifully misunderstood. The onus of getting what you want is always on the person who wants it to communicate about it. That's either through their agent, the designer, or them. Contractors do not read minds. They don't even hear blah blah blah words. They see and understand pictures and diagrams.
- 3 months ago
Actually my contractor fabricated a full scale model of a wall section to determine a full-tile layout on a pony wall with bullnose and radius corner tiles. And when we did another bathroom based on full tiles and bullnose and radiused corners we did a lot of figuring of dimensions from the framing up, and even so one pony wall in that bathroom was a little too thick and had to be rebuilt.
But in this case the contractor was paid by time and material, and whatever time it took is what he got paid for. It was a very exacting layout and he was willing to do it, but it ended up being more expensive than a typical bathroom because of this particular aspect of the design. Certain levels of finish might not be typical of a certain type of contract, if that makes sense.
- 3 months ago
It’s great that you are nearby!!
As a homeowner and not a professional, having done multiple renovations in several homes, something going differently than you wanted it to is the rule not the exception, when you aren’t there that day. And that’s with an excellent contractor. He knows how to build things, but not design things. His experience, though, will give him foresight to problems I may not have thought of.
Professionals do this all day long so they know exactly how to proceed, what to specify, etc etc. We tyros live and learn.
Bring them clementines or other snacks and joke with them a bit, try to lighten up the relationship… can work wonders. Michelle NJ
Original Author3 months agoVery helpful feedback, All. Just note that the tile rug layout thing could really have taken 15 minutes maximum. I had all dimensions ready of room, island, expected floor space needed gor tile, etc. I just wanted to see it in person. This tile installer is actually recently hired in-house with contractor and it is clear that he just executes whatever the contractor instructs. In the past I’ve dealt directly with this contractor’s tile subcontractors directly. I think a tile expert eould have been able to deliver my request without much difficulty and without much push-back.
0- 3 months ago
You are greatly underestimating tile layout time. ""15 minutes maxium" is pretty insulting, and based on zero knowledge. And this is your main issue. You devalue the skill needed to do their work, and are looking down your nose at them. All the while you are not completing your half of the work. You cannot have it both ways here. You need to value their skill and time, and you need to learn to communicate. Neither thing seems to be in your current way of working with the contractor. Stop and look in the mirror. Breathe. Start over. With an apology and lunch for them.
- 3 months ago
If you do not pay for design documents, or do the documents yourself, then you cannot gripe about the end result. You basically gave them no direction, and now want something different than standard. Well, that is a paid change order. And a HUGE one, if you want baseboard scribed to the floor. You don’t understand the skill it takes to do that. The contractor you hired may not actually have that skill, That was a front end qualifying question. Before you hired them.
- 3 months agolast modified: 3 months ago
I have dealt with plenty of lying, ridiculous contractors. I have had designers, drawings, and detailed written plans and they will still lie to my face. Yep, there are some real gems out there.
STILL, I have to stand your contractor's shoes. What did he base the project bid on? Did a document or drawing specify he would need to scribe molding, specify what kinds of crown at the top of the cabinet to conform to the huge changes in ceiling elevation? If so, he should have charged accordingly. If not, oy vey, this project is built on a lot of assumptions, which is never good and is costing him money.
I've had some really nice subs ask me if I wanted tiles placed one way or the other because the designer's plans were inaccurate. Nice of them. I've had installers ask me if I was sure I wanted things done one way or the other. How nice of them. It was nice of your contractor to try to do the layout with you in another room. It is too much to expect that they are going to move materials around from room to room for you. That is time and money. It is also potential damage of materials and/or walls.
"he should make extra effort to COLLABORATE and to consult with me as we move forward on any Design question that might come up. Hopefully he will do so moving forward??? But am not optimistic. So I now need to check on everything daily or even twice daily to make sure nothing executed that needs to be undone. Args."
No, you should make the extra effort to collaborate with him. Ideally, he should be able to go to work and do his job with a few questions here and there, but not design as he builds. (Yes, he still might be a jerk in some regards, but at the end of the day, his price per hour is going way down the more time he spends with you.)
So how do you move forward? I can't imagine a designer is going to want to jump in and take on project management at this phase. (I think you will end up having to do it.) Propose making a second type of contract / addendum / change order call it what you will - a fee that you will pay him for extra construction consultation meetings now through the end of the project. Perhaps a lengthy weekly meeting and then a 15-minute check in at the start or end of each day. You can review each new step, what materials are needed, what it will look like - essentially on site designing. Perhaps you look at how much you still have to pay him and make this extra consultation addendum be a percentage of that amount.
Bottomline, you have to pay for design and project management somewhere. They are skills and tasks that take time. You cannot foist them on your contractor for nothing. Eat the costs now and have a peaceful co-existence moving forward, otherwise you are nickel and diming him and that isn't the grounds for a fruitful collaboration.
- 3 months agolast modified: 3 months ago
Correction........
"(Yes, he still might be a jerk in some regards, but at the end of the day, his price per hour is going way down the more time he spends with you.)
His profit is going WAY down. Plan on his PRICE to go WAY up, if he has to do your designing :): )
- 3 months ago
I have seen in the Building Forum that homeowners will dry lay things out themselves to see how it will go, and I am assuming that they are not all DIY.
- 3 months ago
Yes, correction agreed Jan. His profit is going way down by working with you. No amount of cookies or buying lunch for the crew is going to make a difference to him.
- 3 months agolast modified: 3 months ago
I would leave the cabinet molding alone. It looks perfectly fine as is. It is a simple, clean and modern look. The front overhang will be flush with the door. Taking into account the sloped ceiling, I actually think that slight crown overhang on the sides will be a cleaner and more finished look then trying to make the crown and cabinet box flush. Pretty cabinets btw!
As to the baseboards… if you do not like the shoe molding, then tell your contractor you prefer a more modern look without the shoe. Show him a clear photo example of exactly what you want the baseboards to look like. Tell him you know it is going to be more work for him and his crew to scribe the baseboards and that you are willing to pay whatever it costs. (Homemade cookies would be a nice gesture while you say this. 😉) Since it is a brand new build, the floors should be fairly level. He may be able to just caulk the minor gaps here and there and it will be less work, cost less, and yet still look good.
I commend you for taking on this project to help your parents build their new home. You are doing a great job so far. It is so nice that they will be just across the street from you. Hang in there! I have the same tendancy to nit pick every tiny detail to death. For myself, I have learned that it is not worth fighting over some little detail that nobody else but me will ever notice that it was not my exact vision.
If you could hire the designer you are consulting with to take over and finish the job, that would be best. But either way, I am sure it will be a beautiful home and you and your parents will enjoy many happy memories there. 💗
Edited for all my typos!
- 3 months agolast modified: 3 months ago
I forgot to comment on your question about the dust problem above the cabinets in the vaulted area. I think you may have to accept having a space above those cabinets. I do not see how to add a soffit that would not look odd on the sloped ceiling. I have heard one tip is to lay newspaper, foil, or drawer liner on the tops of the cabinets so it is easier to clean by replacing it from time to time.
No need to answer the following questions.
Is a cooktop going on the island? Gas or induction? Any plan for an exhaust hood or maybe downdraft venting?
What size will the island overhang for seating be? It depends on the countertop material and the overhang size, but usually some type of support is needed. Has the need for overhang support been discussed with your contractor?
Sorry to bring up things that you did not ask about in your OP. I am just trying to look ahead to any other issues that you may have not discussed with the contractor yet. Best wishes!
- 3 months ago
To have trim scribed to the floor now means ripping all of the installed trim out and buying new trim. At additional cost to you. Plus a hefty extra labor charge for a more painstaking install. By a real trim carpenter who commands a higher wage because trim carpentry is a specialized skill. Plus labor & paint charge to paint if the painting has been completed on the existing install.
That is, even if it is possible to do now. The floor installation may have left gaps that need the shoe moulding to completely cover because scribed base was not specified from the get go.
- 3 months ago
Cilantro, I did not realize that the baseboards were already installed with the shoe molding throughout. You are right, that is going to be a huge ordeal and cost big bucks to change out!
- 3 months ago
To have the trim scribed to the floor also usually means that the trim needs to be wider than the finished height of the trim to compensate for dips in the floor and out of level floors in older houses--which your house is I believe.
I don't have any shoe base, all my baseboards are scribed, my floors are not level, and it took a process that normally takes a few hours: putting up base to cover gaps, then putting shoe base on top of it to cover smaller gaps--into a project that took days and days, And in one room that has pivot hinged closet doors above baseboard height on one end of the room and cabinetry with sliding doors on the other end--something that requires completely level tops of base, I have baseboard in the high corner of the room that is 4" high and baseboard in the lowest part of the room that is 5" high.
On the first floor I have completely flush base and that all had to be scribed and cut and belt sanded to fit like a glove along the bottom (and be level at the top) and then every piece needed to be numbered, finished and then installed.) A week in the LR not hours.
There are plenty of good reasons to use shoe base, and budget is one of them.
- 3 months ago
Drawings, drawings, drawings. If you don't have them, you don't have a leg to stand on where the contractor is concerned. You can talk to him until you're blue in the face, but if there's nothing that actually shows what you're after (and no, inspiration photos don't count), then he will interpret as best he can. You're too far down the road at this point, so you have to decide how much these aesthetic issues bother your parents.
- 3 months agolast modified: 3 months ago
I think underneath this extensive new construction is an existing, older house if I recall correctly.
And even the $3M new construction going up in my neighborhood doesn't seem to be so precise as to guarantee perfectly flat and level. The build quality is no better than a house 1/5 the price, they are just bigger, have nicer appliances, and the patch of dirt they are built on is that much more expensive.
- 3 months agolast modified: 3 months ago
"Bossy" and "Lazy" Contractor
Oh, my.
https://www.houzz.com/discussions/6408715/lazy-contractor-or-legit-reasoning#28761730 - 3 months ago
Wait a minute. Back up the bus. Where are your parents in all this? It's their house, what do they want? What will they accept as acceptable? Are they elderly and not up to making such decisions, or just too busy to be bothered with these sorts of details themselves? If all of what you want ends up costing more, are they going to be ok with coughing up the cash? Are there going to be hard feelings when the dust settles because somehow you ended up in charge of their project and they may or may not agree with you on some of the details? Who does your contractor actually answer to, anyway -- you or the people signing his check aka your parents?
- 3 months agolast modified: 3 months ago
Time is $. Ask your contractor, how to achieve your wishes while staying within the time & budget alloted for the job. Adding more work time = adding more pay. Show your contractor photo examples of the look you prefer & ask them for his suggestions or ideas. Speak up,politely, if you see something that could be an issue, but focus on the solutions, not the problems. Show appreciation for the skills & experience your workmen do during. Give thank you for jobs well done along the way. If someone goes beyond, give some $ beyond. Basically, Treat others the way you want to be treated, will give out good vibes & get better results overall
- 3 months agolast modified: 3 months ago
Tile & shimming cabinets to be level, often need different finishing applications to hide the usual gaps between. Sometimes, scribe may not be thick enough or tall enough to use as the finishing molding between cabinets to tile floor. Ask the GC if that's why he wants to use quarter round/shoe molding vs scribe. If that's the case, ask the Pro what SQUARE EDGE moldings can we use to finish it off & any other suggestions that can achieve the look you are going for. I'm thinking if scribe does not work, then a compromise of a 6" square filler cut to toekick height will work while keeping the square edges. Avoid the rounded look, like regular base molding or quarter round.
Here's some images of islands on TILE to help you & your GC come up with a modern solution.

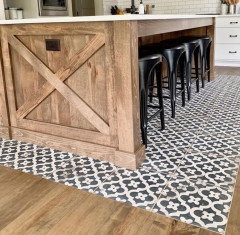
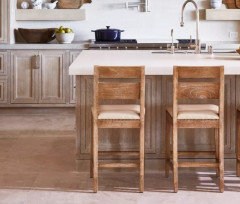
- 3 months ago
I am with you on shoe molding.i won't allow it on my floors ;). As for the trim on the cabinets in pic one. I like it. I used more like a 2 inch trim, but I think the wider iis not overdone. As for the inclined ceiling, hard call. I added a stone to a couple of mine, still collects dust but looks...finished??
Michelle NJ
Original Author3 months agoThanks to everyone for your comments. Overall I’ve taken away the very critical need for putting everything on paper and truly understanding that a casual request for something with a casual “Yes” will only bring confusion down the road. Also: I do my best to keep the mood quite light and offer snacks and lunch periodically to my contractor and his staff—I very much appreciate the work they do and offer positive feedback all the time as the quality of their work is typically excellent. The frustration has just come up when my contractor elects to take on designer role AFTER I’ve been clear about design plan (I obviously cannot be super upset if it’s a “standard” building decision and I did not clarify before completion of what something should look like—as in this case. I don’t think contractor did anything wrong with this cabinet moulding—I was just unsure if I should stop them and redirect them (obviously I’d need to cover cost for their extra time on this one). And the frustration does not happen often and we chitchat often and mostly collaborate quite well (my own home addition happened just before my parents’ very large home project so we’ve all been working together daily for almost a full year at this point). Regarding this Cabinet Moulding question—In the end I left it as is because it looked perfectly fine (and not too “traditional” as I’d feared) when it was completed.
Michelle NJ
Original Author3 months agoWith regard to organizing this project, my parents actually prefer thst I be the consistent coordinator to communicate with contractor though I’m in constant contact with my parents about all design and budget decisions (we talk OFTEN!) so there are no surprises on their end. We are seeing the light at the end of the tunnel and we are all still getting along so I think we are doing well with everything overall :)
- 3 months ago
"I do my best to keep the mood quite light and offer snacks and lunch periodically to my contractor and his staff."
I bought Friday lunch for my contractor's staff weekly for three months. On the second to the last week of work I gave the leader of the crew a $500 check for my appreciation to him. (I know he gets paid nowhere near what he is worth.) On the last day I noticed he installed something upside down that would have taken him 10 minutes to fix. When I asked him he said, "No ma'am." I asked a second time, nicely as I always do, and same response. Oh well. Appreciation was not a two way street I guess.0 Michelle NJ
Original Author3 months agoSee completed cabinet moulding here. I think it was well-done and does not look too traditional. Still unsure how to control for dust with cathedral ceiling but I think it’s just unavoidable and just need to enjoy the beauty of all that height. (And invest in a good lightweight stick vacuum) :)
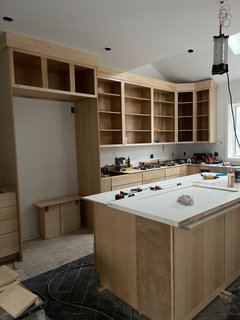
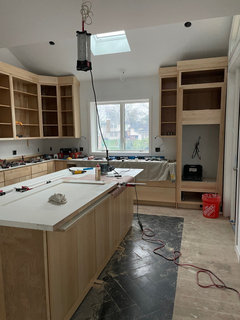
Michelle NJ
Original Author3 months agoYikes. A bit harsh. Though the message is heard. I have taken on a designer to assist and doing so has been enormously helpful with improving efficiency and ultimately cost as a result.
0Michelle NJ
Original Author3 months agoWow, Kendrah. So disappointing!! Some people are just difficult. But I still do believe in keeping it positive and appreciative still outweighs all other options—even if one specific grumpy guy did not appropriately show his appreciation.
0- 3 months ago
Travestine your "cute airhead act" comment to Michelle NJ was totally uncalled for, condescending, & was out right rude. Your comment therefore lost it's point & deserves no attention.
- 3 months ago
Travestine, Michelle is doing a great job of admitting she has been a challenge for her contractor, is taking people's advice, hired more help. You can be angry with her approach and still refrain from using demeaning terminology. Let's just be kind.
- 3 months ago
See Michelle, it could have been worse. You could have hired Joseph Corlett "LLC" instead or some of the other rude men on this thread. It makes them feel important. I hope future clients check out these threads and see what they would be getting into before hiring them.
- 2 months ago
If it’s not too late, have them fix it. It will bug you/your parents every time you look at it. Our contractor installed our moulding the wide direction instead of narrow, and it bugs me every time I look at it - it doesn’t look “bad” but it’s not what I would have wanted had he asked (and had I known better to tell him ahead of time). He was an A$$ and we just wanted him out of our house…
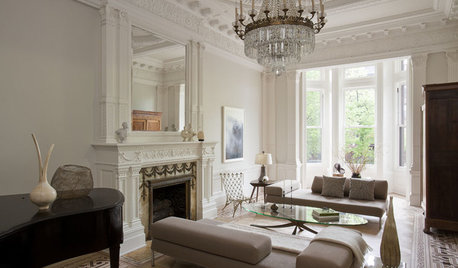
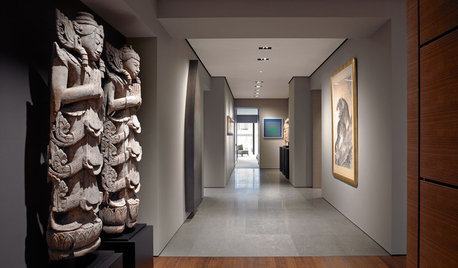






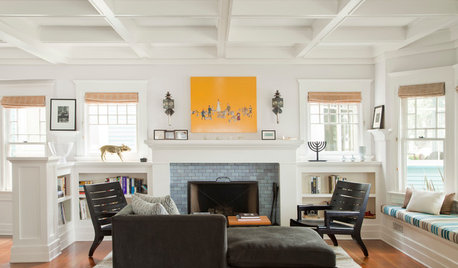
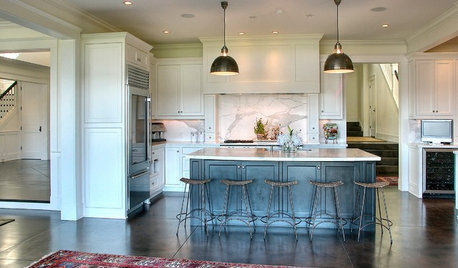







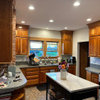



Joseph Corlett, LLC