Island overhang with or without legs
2 months ago
Featured Answer
Sort by:Oldest
Comments (26)
Related Professionals
Dayton Architects & Building Designers · Fayetteville Architects & Building Designers · Johnson City Architects & Building Designers · King of Prussia Kitchen & Bathroom Designers · Portland Kitchen & Bathroom Designers · Soledad Kitchen & Bathroom Designers · Country Walk General Contractors · Dorchester Center General Contractors · Greensburg General Contractors · Little Egg Harbor Twp General Contractors · Winton General Contractors · Buffalo Kitchen & Bathroom Designers · King of Prussia Kitchen & Bathroom Designers · Saratoga Springs Kitchen & Bathroom Designers · Schenectady Kitchen & Bathroom Designers- 2 months ago
- 2 months ago
- 2 months ago
- 2 months ago
- 2 months ago
- 2 months ago
- 2 months ago
- 2 months ago
- 2 months ago
- 2 months agolast modified: 2 months ago
- 2 months agolast modified: 2 months ago
- 2 months ago
- 2 months ago
- 2 months ago
- 2 months ago
- 2 months ago
- 2 months ago
Related Stories
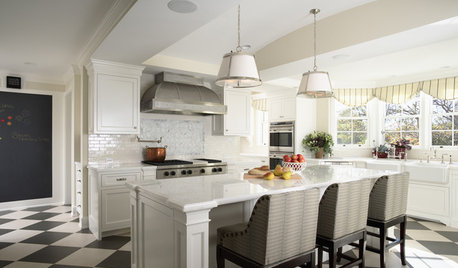
KITCHEN DESIGNHow to Detail a Kitchen Island with Legs
Turned, Square, Recessed or Flat? Find the Right Look for Your Island
Full Story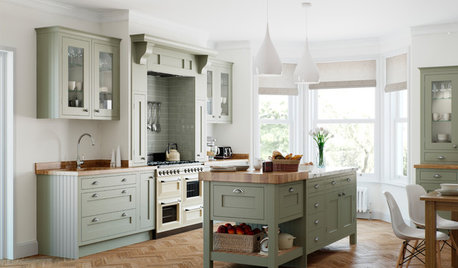
KITCHEN DESIGN7 Reasons to Choose a Freestanding Kitchen Island
Islands on legs have benefits, including an airy look. Would any of these work for you?
Full Story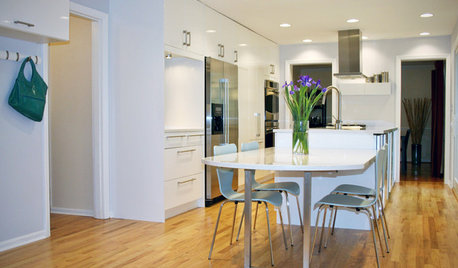
KITCHEN DESIGNGet More Island Legroom With a Smart Table Base
Avoid knees a-knockin’ by choosing a kitchen island base with plenty of space for seated diners
Full Story
KITCHEN ISLANDSWhat to Consider With an Extra-Long Kitchen Island
More prep, seating and storage space? Check. But you’ll need to factor in traffic flow, seams and more when designing a long island
Full Story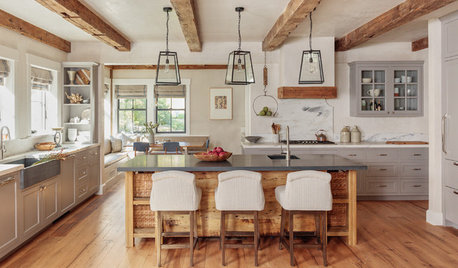
KITCHEN ISLANDSThe Pros and Cons of Kitchen Islands
Two designers make the case for when adding a kitchen island is a good idea — and when it’s not
Full Story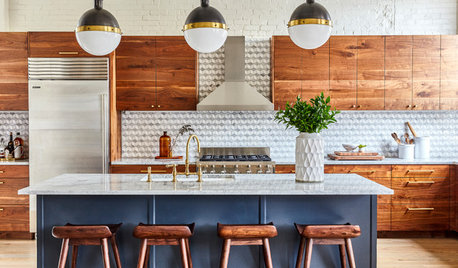
KITCHEN ISLANDSLet’s Go Island Hopping Again
Check out these 92 kitchens with binge-worthy islands in a variety of shapes, materials and styles
Full Story
KITCHEN DESIGNTake a Seat at the New Kitchen-Table Island
Hybrid kitchen islands swap storage for a table-like look and more seating
Full Story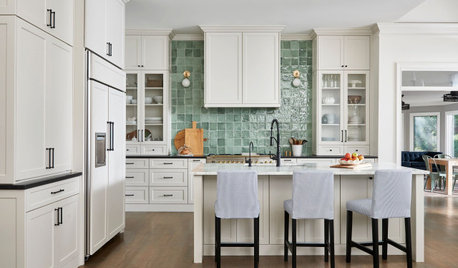
KITCHEN ISLANDSHow to Make Your Kitchen Island Your Favorite Dining Spot
Use these tricks to create extra space for prepping and eating meals
Full Story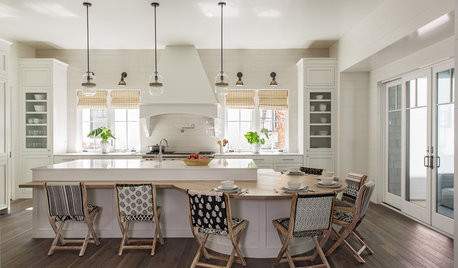
WORLD OF DESIGNPicture Perfect: 50 Kitchen Islands From Perth to Paris
Our coffee-break escape offers you 5 minutes’ worth of images to inspire and delight
Full Story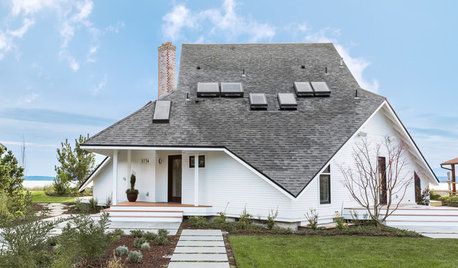
HOUZZ TOURSHouzz Tour: Turning the Tide for a Pacific Northwest Island Home
A renovation of a 1980s home on Whidbey Island celebrates water views, color and eclectic style
Full Story





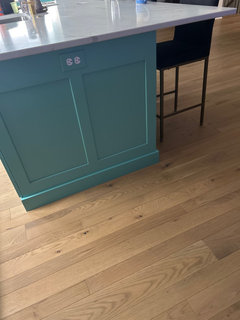
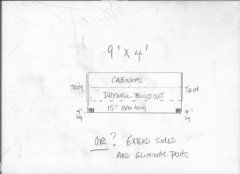
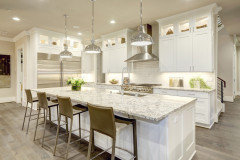
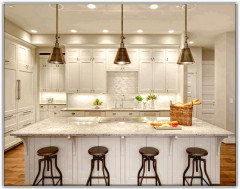
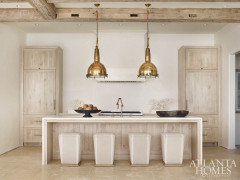
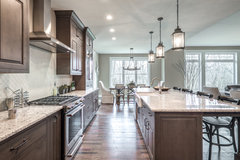
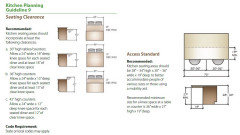
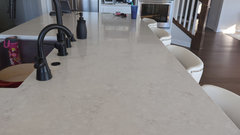

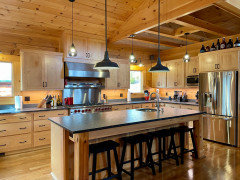
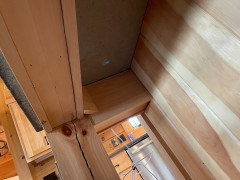



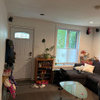


Sabrina Alfin Interiors